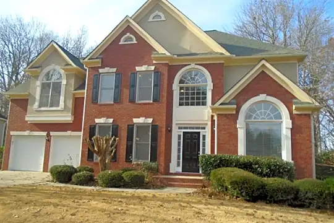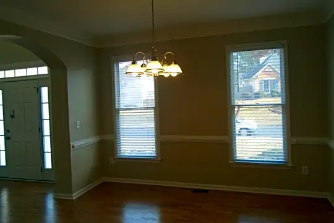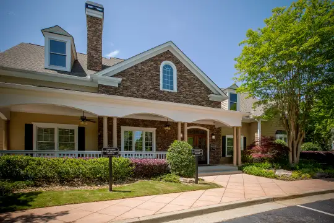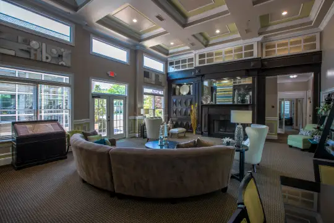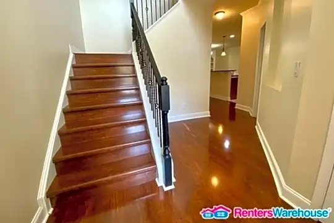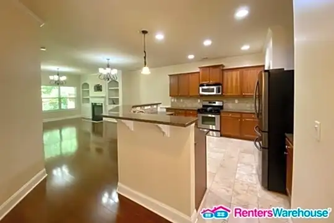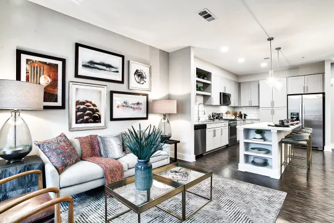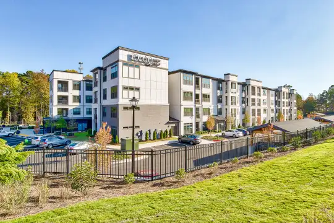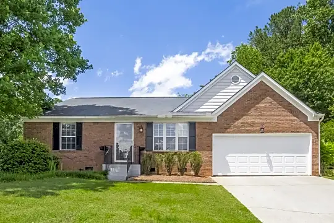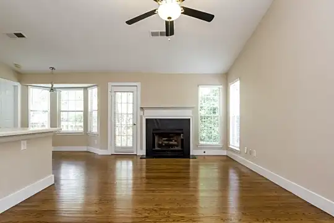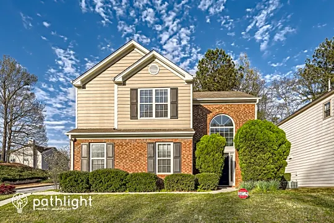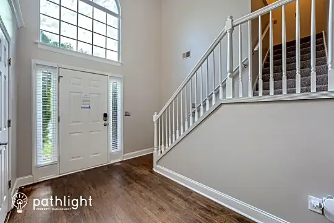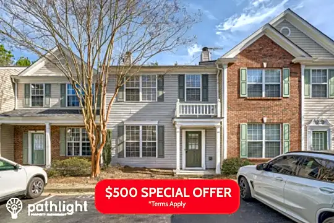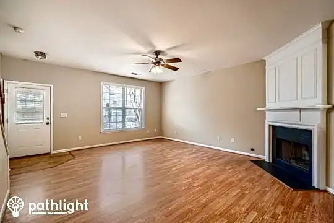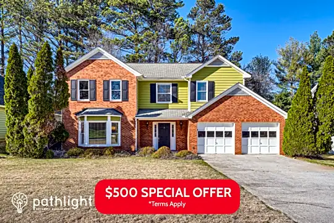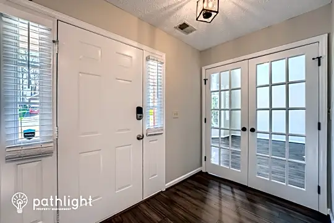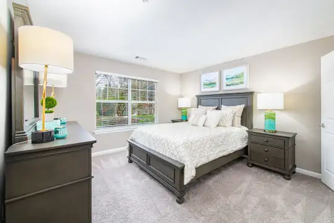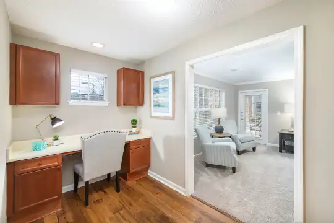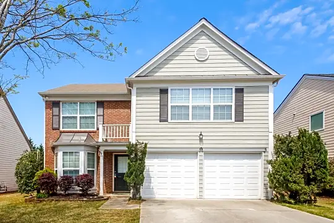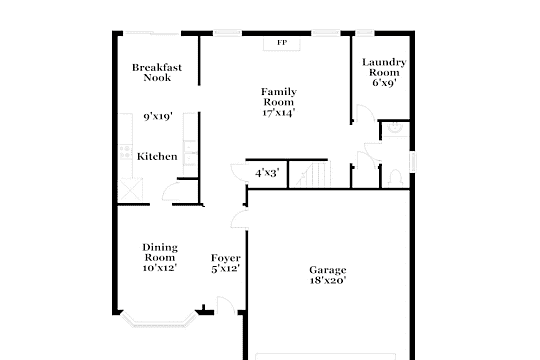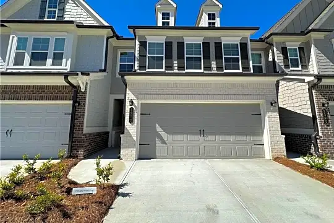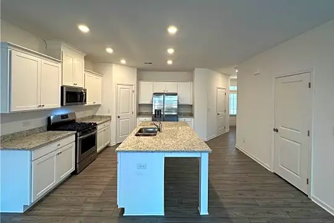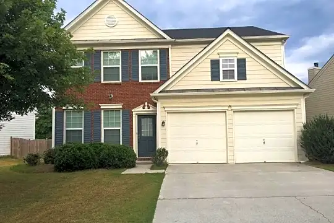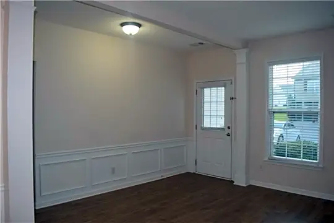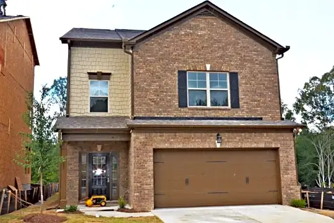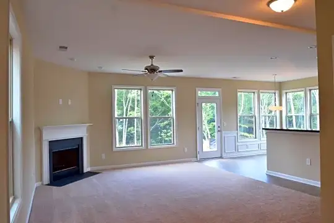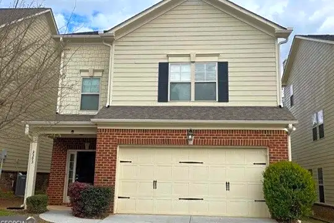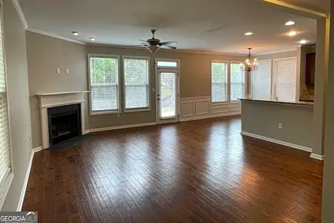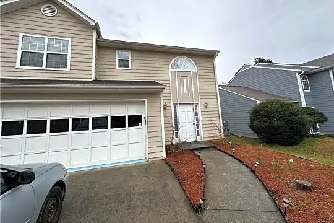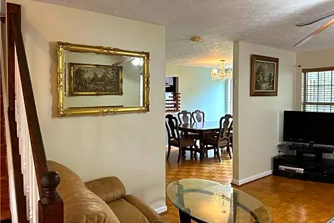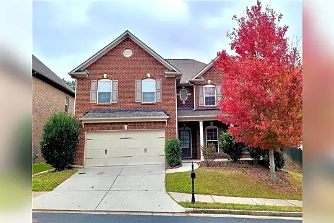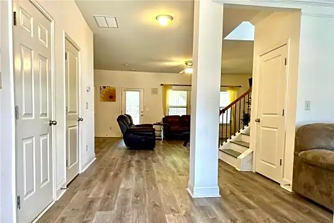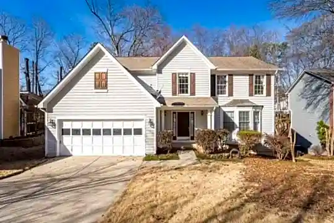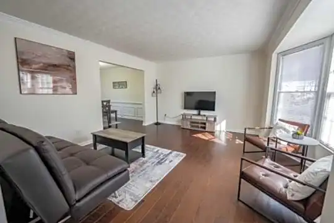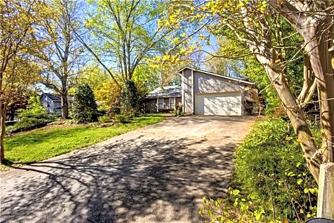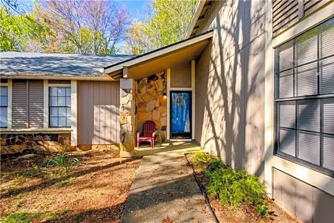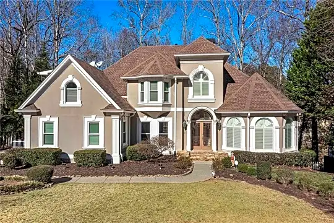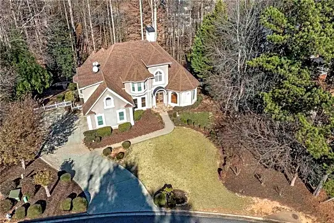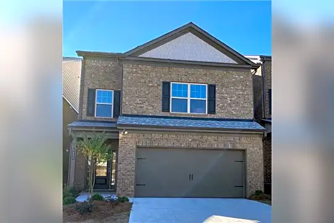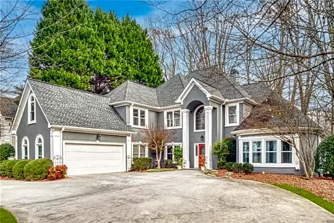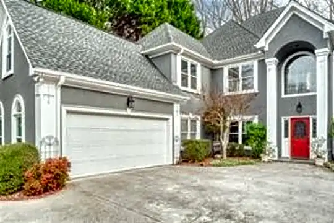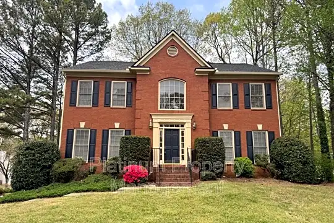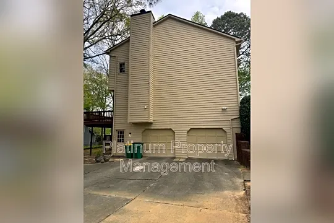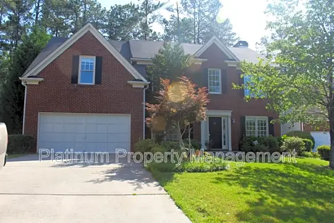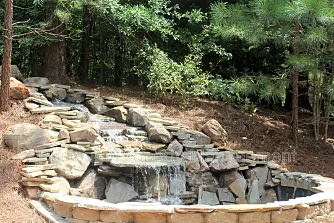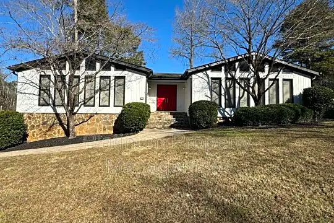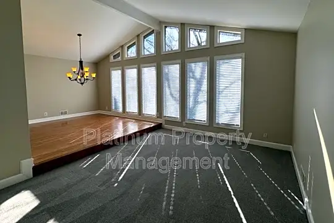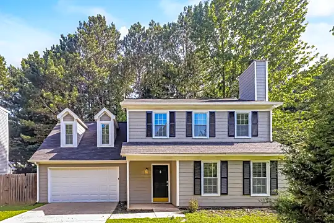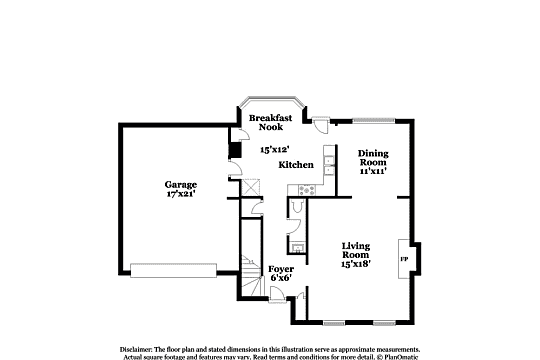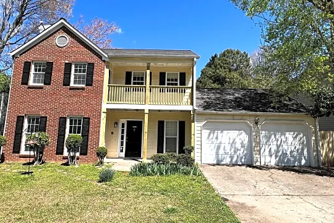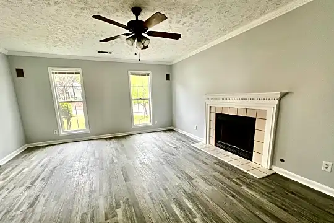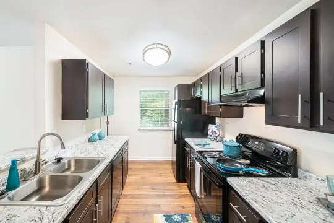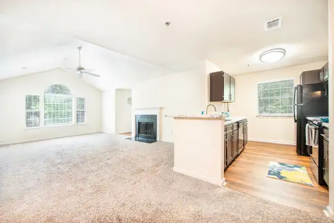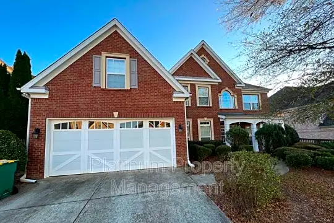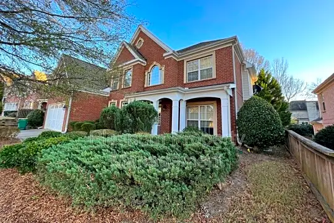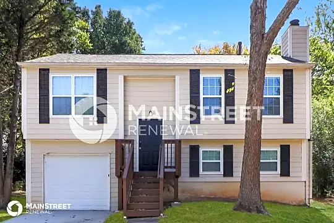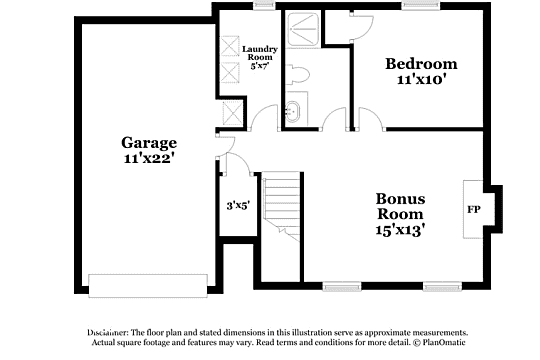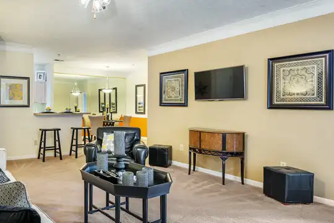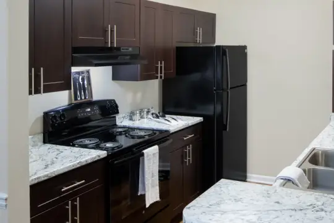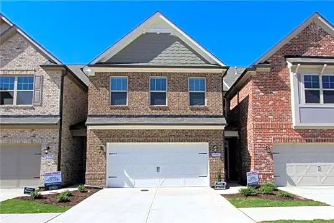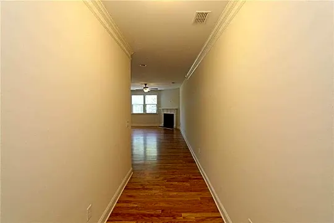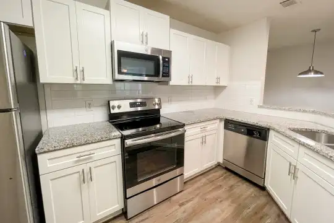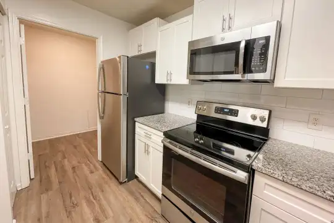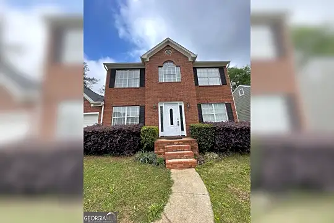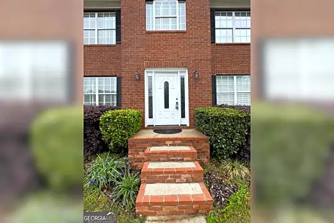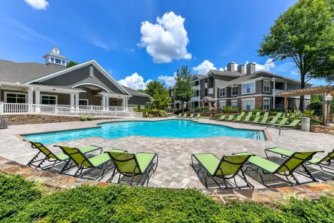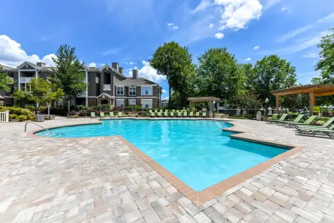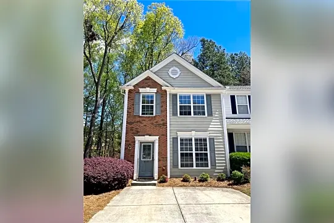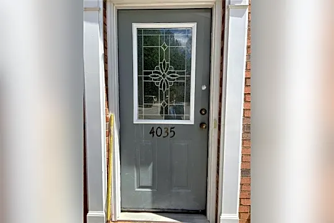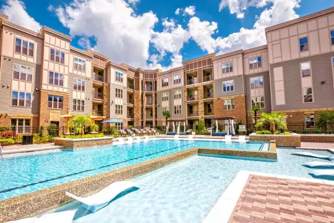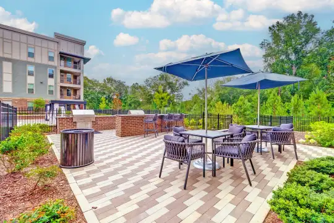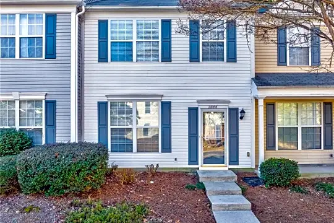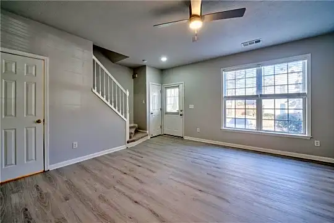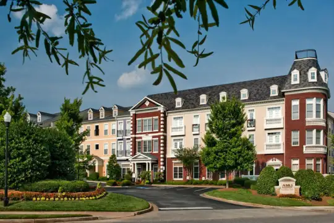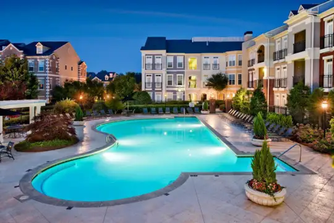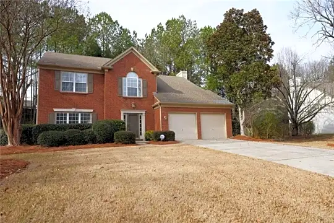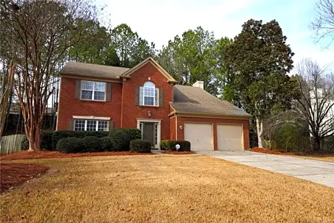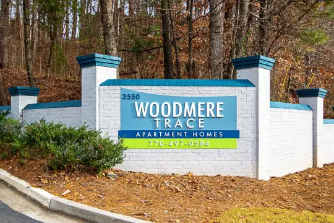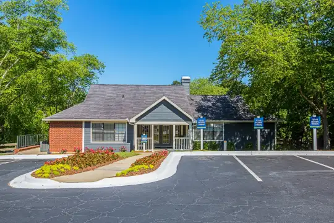87 Properties
- $3,645
4055 Canterbury Walk Drive
4055 Canterbury Walk Drive, Duluth, GA 30097
5 Beds • 3 Bath
1 Unit Available5 Beds, 3 Baths
$3,645
4,002 Sqft
1 Floor Plan
Top Amenities
- Air Conditioning
- Dishwasher
Pet Policy
Dogs Allowed
Duluth House for Rent
This property is professionally managed by AMH, a leading single-family rental company. We work to simplify your rental experience by offering self-guided tours and a streamlined leasing process you can complete all online, all on your own schedule. Once moved in, we provide maintenance support that you can rely on, so you can enjoy your weekends stress-free. We look forward to welcoming you home! Note: Monthly utility fees and local taxes may apply to leases in this state. Please know that details supplied on our website listings are for illustrative purposes only, and may vary from the actual property. You should verify all information before signing your lease for your own protection. If you have any doubts, dont hesitate to contact one of our representatives for guidance. All applications, documentation, and initial payments for this property must be submitted directly through amh.com or by calling the number above. We do not advertise properties on Craigslist, Facebook Marketplace, or other classified advertising websites. If you believe one of our residences is being listed there by a scammer, please notify us at https://www.amh.com/contact.
House for RentView All Details - $1,659+
Aylesbury Farms
6115 Abbotts Bridge Rd, Johns Creek, GA 30097
1–3 Beds • 1–3.5 Baths
Available Now1 Bed, 1 Bath
$1,659-$1,999
760-930 Sqft
3 Floor Plans
2 Beds, 2 Baths
$2,099-$2,359
1,285-1,500 Sqft
4 Floor Plans
3 Beds, 2-3 Baths
$2,519-$2,759
1,550-2,045 Sqft
3 Floor Plans
Top Amenities
- Furnished Available
- Washer & Dryer In Unit
- Air Conditioning
- Dishwasher
- Swimming Pool
Pet Policy
Dogs Allowed & Cats Allowed
Johns Creek Apartment for Rent
CYBER CAFE FEATURING STARBUCKS COFFEE AND TAZO TEAS! BRAND NEW BLACK WHIRLPOOL KITCHEN APPLIANCE PACKAGE INCLUDING MICROWAVE AND SIDE BY SIDE REFRIGERATOR WITH ICE MAKER AND WATER! Once you have entered the gaes at Alyesbury Farms, you will experience the beauty and serenity of this award winning community, nestled in a setting unique to apartment living. With an amenity package second to none, and grand floorplans created with architectural standards usurpassed in the industry! This community must truly be seen to be believed, visit us today!
Apartment for RentView All Details - $3,100
275 Snowgoose Ct
275 Snowgoose Ct, Alpharetta, GA 30022
4 Beds • 3 Bath
4 Beds, 3 Baths
$3,100
2,266 Sqft
1 Floor Plan
Top Amenities
- Air Conditioning
- Cable Ready
Pet Policy
No Pets
Alpharetta House for Rent
Beautiful 4 bedrooms with 2-story foyer, spacious open family room/kitchen & dining room! Hardwoods throughout the main level. Kitchen with breakfast perfect for entertaining! The family room has custom built-ins. Master on the Main with custom built-ins in walk-in closets. The loft upstairs is the perfect flex space. 3 more spacious bedrooms upstairs and 2 full baths. Patio-facing wooden backyard. Top-rate schools! Close to 400, Avalon, and the Greenway. Call Olga at 7709064171 with any questions!
House for RentView All Details - DealsSpecial Offer$1,869+
EVOQ Town Flats
10970 Bell Road, Johns Creek, GA 30097
1–2 Beds • 1–2 Baths
8 Units Available1 Bed, 1 Bath
$1,869-$2,680
786-1,404 Sqft
10 Floor Plans
2 Beds, 2 Baths
$2,499-$3,680
1,234-1,356 Sqft
14 Floor Plans
Top Amenities
- Washer & Dryer In Unit
- Air Conditioning
- Balcony
- Dishwasher
- Cable Ready
Pet Policy
Cats Allowed & Dogs Allowed
Johns Creek Apartment for Rent
EVOQ Town Flats is a boutique-sized 55+ apartment community located in Johns Creek, GA. Designed for active adults and mature professionals, you can enjoy the convenience of maintenance-free living and continue to enjoy the luxuries of home. Enjoy great amenities and services, including a concierge, an on-site swimming pool, on-demand fitness and virtual classes, self-serve beer and wine taps, and much more. Contact our leasing office or use our online scheduling tool on our website to book your tour today.
Apartment for RentView All Details - $2,680
400 S Preston Trl
400 S Preston Trl, Alpharetta, GA 30022
3 Beds • 2 Bath
3 Beds, 2 Baths
$2,680
1,603 Sqft
1 Floor Plan
Top Amenities
- Air Conditioning
- Dishwasher
- Hardwood Flooring
Pet Policy
Cats Allowed & Dogs Allowed
Alpharetta House for Rent
Please note, our homes are available on a first-come, first-serve basis and are not reserved until the lease is signed by all applicants and security deposits are collected. This home features Progress Smart Home - Progress Residential's smart home app, which allows you to control the home securely from any of your devices. Learn more at rentprogress.com/smarthome. This home is priced to rent and won't be around for long. Apply now, while the current residents are preparing to move out, or call to arrange a meeting with your local Progress Residential leasing specialist today. Impressive home for rent with 3 bedrooms and 2 bathrooms in sought-after Alpharetta, GA! You'll love entertaining by the fireplace in the great room, which flows into the eat-in kitchen. The kitchen includes a breakfast area and a full appliance package. All three bedrooms are generously sized and the master bedroom includes a private bath with dual sinks. The patio in the park-like backyard is ideal for outdoor entertaining or just relaxing with a cup of coffee! Schedule your tour today.
House for RentView All Details - $2,495
3339 Benthollow Lane
3339 Benthollow Lane, Duluth, GA 30096
3 Beds • 2 Bath
1 Unit Available3 Beds, 2 Baths
$2,495
2,337 Sqft
1 Floor Plan
Duluth House for Rent
Application fee is $20 per household for a limited time Discover comfort in this splendid two-story home boasting vaulted ceilings and a prime location with expansive yard space. The well-appointed kitchen offers abundant cabinetry and seamless flow into the family room, perfect for entertaining. Enjoy the convenience of a low-maintenance kitchen with solid countertops and durable flooring. Outdoor gatherings come to life on the welcoming patio. The home features a side-entry garage, ensuring ample parking. Nestled just a short drive from the vibrant City of Duluth. Professionally managed by Pathlight Property Management, the exclusive property manager for Home Partners of America, offering excellent customer service, 24/7 emergency maintenance service, online application and payments, and pet-friendly options. The listing agent offers competitive rental co-broke commissions depending on the standard in the metropolitan area. Once notified of approval you will be required to wire a security deposit equal to one months rent within 48 business hours to secure the home. Please reach out to the agent to view the home before applying or use our self-touring option if available. Experience modern living with this technologically advanced smart home, featuring intuitive automation, energy efficiency, and enhanced security, all seamlessly integrated for your convenience and peace of mind. To make your move-in smooth, trash, sewer, and water services are maintained in the owners name and are available at the time of move-in. A utility service charge will be charged monthly, along with a one-time fee; all other utilities, such as electricity and gas, need to be maintained in the residents name. To better serve our residents, Pathlight is pet-friendly with no breed restrictions. The lease agreement outlines applicable pet fees. In most states, there is a one-time $300 non-refundable pet deposit and $30 monthly pet rent. Service and assistance animals are exempt from any restrictions or pet fees with proper documentation. If your home has a pool, there is a $225 monthly pool fee. To ensure the best care for your HVAC system and, in turn, the air quality in your home, Pathlight offers an optional $15 fee for bi-monthly filter service. Smart home technology is $24.95 month. Broker participation welcome, so please contact your leasing agent for more information. For additional information on our application process and lease fees, please visit our online help center. Advertised rental prices and promotions are subject to change at any time. The information contained herein has been obtained through sources deemed reliable but cannot be guaranteed as to its accuracy. Any information of special interest should be verified with Pathlight Property Management. ALERT: If you see an ad for this home on Craigslist or Facebook Marketplace, please notify the listing agent. We do not advertise any of our homes on Craigslist or Facebook Marketplace and it is likely fraud.
House for RentView All Details - $2,185
4645 Valais Court Unit 134
4645 Valais Court Unit 134, Alpharetta, GA 30022
3 Beds • 2 Bath
1 Unit Available3 Beds, 2 Baths
$2,185
1,316 Sqft
1 Floor Plan
Alpharetta House for Rent
Unlock the door to savings! Enjoy $500 off your first full months base rent when you move-in before April 18, 2024. Dont wait! Submit an application today. Offer will be applied at the time of application on select homes. Receipt of discount is subject to application approval and execution of a lease agreement with Pathlight Property Management, including minimum one-year lease term. Offer valid for a $500 credit against first full month base rent as set forth in lease agreement. Excludes utilities, maintenance and any other costs set forth in lease that are tenants responsibility. Offer revocable prior to application approval in discretion of Pathlight Property Management and void where prohibited. ?Application fee is $20 per household for a limited time Ideal three-bedroom, two-and-a-half-bath Townhome nestled in the prestigious John's Creek School District. Open floor plan, warm and inviting spaces throughout. Family room features a cozy fireplace that opens to a bright and sunny kitchen complete with granite countertops, a breakfast bar, laminate floors, and a spacious dining area that opens to a private patio. All new flooring and carpet, add a touch of elegance and freshness throughout. The primary suite is spaciously sized and offers a private retreat with ample space and comfort. Outside, you'll find a private patio perfect for relaxing or entertaining guests, as well as a private rear patio for additional outdoor enjoyment. Located in a great area, this townhome provides convenience and accessibility to shopping, dining, parks, and top-rated schools. Don't miss out on the opportunity to make this beautiful townhome your new haven. Schedule a viewing today and experience luxurious living in a sought-after community and award-winning school district. Professionally managed by Pathlight Property Management, the exclusive property manager for Home Partners of America, offering excellent customer service, 24/7 emergency maintenance service, online application and payments, and pet-friendly options. HOA occupancy restrictions may apply. The listing agent offers competitive rental co-broke commissions depending on the standard in the metropolitan area. Once notified of approval you will be required to wire a security deposit equal to one months rent within 48 business hours to secure the home. Please reach out to the agent to view the home before applying or use our self-touring option if available. Experience modern living with this technologically advanced smart home, featuring intuitive automation, energy efficiency, and enhanced security, all seamlessly integrated for your convenience and peace of mind. To make your move-in smooth, trash, sewer, and water services are maintained in the owners name and are available at the time of move-in. A utility service charge will be charged monthly, along with a one-time fee; all other utilities, such as electricity and gas, need to be maintained in the residents name. To better serve our residents, Pathlight is pet-friendly with no breed restrictions. The lease agreement outlines applicable pet fees. In most states, there is a one-time $300 non-refundable pet deposit and $30 monthly pet rent. Service and assistance animals are exempt from any restrictions or pet fees with proper documentation. If your home has a pool, there is a $225 monthly pool fee. To ensure the best care for your HVAC system and, in turn, the air quality in your home, Pathlight offers an optional $15 fee for bi-monthly filter service. Smart home technology is $24.95 month. Broker participation welcome, so please contact your leasing agent for more information. For additional information on our application process and lease fees, please visit our online help center. Advertised rental prices and promotions are subject to change at any time. The information contained herein has been obtained through sources deemed reliable but cannot be guaranteed as to its accuracy. Any information of special interest should be verified with Pathlight Property Management. ALERT: If you see an ad for this home on Craigslist or Facebook Marketplace, please notify the listing agent. We do not advertise any of our homes on Craigslist or Facebook Marketplace and it is likely fraud.
House for RentView All Details - $2,865
10930 Pinehigh Dr
10930 Pinehigh Dr, Alpharetta, GA 30022
4 Beds • 2 Bath
1 Unit Available4 Beds, 2 Baths
$2,865
2,030 Sqft
1 Floor Plan
Alpharetta House for Rent
Unlock the door to savings! Enjoy $500 off your first full months base rent when you move-in before April 25, 2024. Dont wait! Submit an application today. Offer will be applied at the time of application on select homes. Receipt of discount is subject to application approval and execution of a lease agreement with Pathlight Property Management, including minimum one-year lease term. Offer valid for a $500 credit against first full month base rent as set forth in lease agreement. Excludes utilities, maintenance and any other costs set forth in lease that are tenants responsibility. Offer revocable prior to application approval in discretion of Pathlight Property Management and void where prohibited. ?Application fee is $20 per household for a limited time. Welcome to the epitome of luxurious living at 10930 Pinehigh Dr, Alpharetta, GA 30022! This enchanting single-family home is a masterpiece that seamlessly blends elegance with comfort, offering an unparalleled living experience. Conveniently located in the sought-after Alpharetta, GA, this home offers the perfect balance of privacy and accessibility. Nestled in a prestigious neighborhood, you'll enjoy the tranquility of suburban living while being just moments away from premier shopping, dining, and entertainment options. Your perfect home awaits. Schedule your showing today! Professionally managed by Pathlight Property Management, the exclusive property manager for Home Partners of America, offering excellent customer service, 24/7 emergency maintenance service, online application and payments, and pet-friendly options. HOA occupancy restrictions may apply. The listing agent offers competitive rental co-broke commissions depending on the standard in the metropolitan area. Once notified of approval you will be required to wire a security deposit equal to one months rent within 48 business hours to secure the home. Please reach out to the agent to view the home before applying or use our self-touring option if available. Experience modern living with this technologically advanced smart home, featuring intuitive automation, energy efficiency, and enhanced security, all seamlessly integrated for your convenience and peace of mind. To make your move-in smooth, trash, sewer, and water services are maintained in the owners name and are available at the time of move-in. A utility service charge will be charged monthly, along with a one-time fee; all other utilities, such as electricity and gas, need to be maintained in the residents name. To better serve our residents, Pathlight is pet-friendly with no breed restrictions. The lease agreement outlines applicable pet fees. In most states, there is a one-time $300 non-refundable pet deposit and $30 monthly pet rent. Service and assistance animals are exempt from any restrictions or pet fees with proper documentation. If your home has a pool, there is a $225 monthly pool fee. To ensure the best care for your HVAC system and, in turn, the air quality in your home, Pathlight offers an optional $15 fee for bi-monthly filter service. Smart home technology is $24.95 month. Broker participation welcome, so please contact your leasing agent for more information. For additional information on our application process and lease fees, please visit our online help center. Advertised rental prices and promotions are subject to change at any time. The information contained herein has been obtained through sources deemed reliable but cannot be guaranteed as to its accuracy. Any information of special interest should be verified with Pathlight Property Management. ALERT: If you see an ad for this home on Craigslist or Facebook Marketplace, please notify the listing agent. We do not advertise any of our homes on Craigslist or Facebook Marketplace and it is likely fraud.
House for RentView All Details - New Lower Price$1,593+
MAA Berkeley Lake
100 Bradford Creek Trl, Duluth, GA 30096
1–3 Beds • 1–2 Baths
3 Units Available1 Bed, 1 Bath
$1,593-$3,453
990 Sqft
1 Floor Plan
2 Beds, 2 Baths
$1,868-$3,163
1,308-1,344 Sqft
2 Floor Plans
3 Beds, 2 Baths
$2,068-$4,883
1,579 Sqft
1 Floor Plan
Top Amenities
- Washer & Dryer In Unit
- Balcony
Pet Policy
Cats Allowed & Dogs Allowed
Duluth Apartment for Rent
TOUR YOUR WAY! We have a tour to fit your needs- virtual, self-guided, or agent-guided. Enjoy the good life at MAA Berkeley Lake in Duluth, GA. These one-, two-, and three-bedroom apartment homes include built-in computer desks, soaking garden tubs, and full-size washer/dryer sets, with select homes offering French doors and balconies. With street-level entries and controlled access gates, your community is as convenient as it is private. The amenities include a resort-style pool, tennis courts, a 24-hour cardio and strength training center, and more. Live in our neighborhood and be just minutes from major interstates and freeways that give you easy access to hospitals, recreation, and shopping at The Forum on Peachtree Parkway.
Apartment for RentView All Details - $2,245
8855 Grappe Trce
8855 Grappe Trce, Suwanee, GA 30024
3 Beds • 2 Bath
1 Unit Available3 Beds, 2 Baths
$2,245
1,768 Sqft
1 Floor Plan
Top Amenities
- Washer & Dryer In Unit
- Air Conditioning
- Dishwasher
Pet Policy
Cats Allowed & Dogs Allowed
Suwanee House for Rent
Please note, our homes are available on a first-come, first-serve basis and are not reserved until the lease is signed by all applicants and security deposits are collected. This home features Progress Smart Home - Progress Residential's smart home app, which allows you to control the home securely from any of your devices. Learn more at rentprogress.com/smarthome. Want to tour on your own? Click the Self Tour button on this homes RentProgress.com listing or call (404) 800-4925 to register for a self-guided showing at a time that works best for you. This gorgeous 3 bedroom, 2 bathroom home in Suwanee, GA offers a flowing floor plan! The two-story great room boasts a fireplace and the elegant formal dining room is ideal for hosting dinner parties. The galley-style kitchen includes a breakfast area and a full appliance package. The master suite offers a large walk-in closet and a private bath with a garden tub and a separate shower. Located in the Shakerag Farms community, which offers a pool, clubhouse, a park, trails and tennis courts for residents to enjoy! Schedule your tour and submit your application today!
House for RentView All Details - $2,650
2916 Stockholm Wy
2916 Stockholm Wy, Johns Creek, GA 30024
3 Beds • 2 Bath
3 Beds, 2 Baths
$2,650
1,940 Sqft
1 Floor Plan
Top Amenities
- Air Conditioning
- Dishwasher
Johns Creek House for Rent
Brand new construction townhome available in the new community of Richmond Row! Located in a perfect location only minutes away from Downtown Suwanee as well as shopping, dining, and entertainment. The home includes all new stainless steel appliances (including fridge), updated features throughout, and many windows providing tons of natural light. The main level has an excellent open concept kitchen with an oversized island & granite countertops, a huge family room, a half bathroom, high ceilings, and access to a private backyard. Upstairs you'll find 3 bedrooms including the oversized master with a big master bath & walk-in closet. The laundry room is also conveniently located upstairs with the bedrooms. The home comes with a Ring Security System, landscaping provided by HOA, and you'll have access to the neighborhood pool.
House for RentView All Details - $2,550
8940 Friarbridge Dr
8940 Friarbridge Dr, Suwanee, GA 30024
3 Beds • 2 Bath
3 Beds, 2 Baths
$2,550
1,952 Sqft
1 Floor Plan
Top Amenities
- Air Conditioning
- Dishwasher
- Hardwood Flooring
Pet Policy
Cats Allowed
Suwanee House for Rent
Well maintained beautiful house, right off of McGinnis Ferry Road, in Lambert high school district. Great elementary and middle schools. Three bedrooms on top floor with master bedroom/master bath. Open floor plan with kitchen view to the family area w/ breakfast area, Separate Dining and Living Room. Large, vaulted family room with ceiling fan. New exterior painting. Master room has a large walk-in closet. Spacious large secondary bedrooms and bath. Fenced backyard. Excellent location, walking distance to shops. Pets allowed.
House for RentView All Details - $2,500
3333 Orono Dr
3333 Orono Dr, Duluth, GA 30096
4 Beds • 3 Bath
4 Beds, 3 Baths
$2,500
2,521 Sqft
1 Floor Plan
Top Amenities
- Air Conditioning
- Dishwasher
Duluth House for Rent
Welcome to your new home in Duluth! This fabulous three-story house boasts a loft, a bedroom, and a full bath on the third floor, offering plenty of space and flexibility. With almost new interior paint and freshly shampooed carpets, it's move-in ready by May 1st, ensuring you can settle in comfortably. Located in the sought-after area of Duluth, you'll find yourself surrounded by convenience and amenities. The Harris Elementary School, Duluth Middle School, and Duluth High School are all within reach, providing excellent educational opportunities. Plus, with easy access to Buford Hwy, Peachtree Ind Blvd, and I-85, commuting and exploring the city are a breeze. Nearby, you'll discover a plethora of shopping centers, entertainment options, and dining experiences, including Gwinnett Place Mall, Sugarloaf Mall, and H-mart. Don't miss out on this fantastic opportunity to live in a great location with top-notch schools and endless conveniences. Contact us today to schedule a viewing and make this your new home sweet home.
House for RentView All Details - $2,860
3393 Orono Dr
3393 Orono Dr, Duluth, GA 30096
4 Beds • 2 Bath
4 Beds, 2 Baths
$2,860
2,521 Sqft
1 Floor Plan
Top Amenities
- Air Conditioning
- Dishwasher
- Hardwood Flooring
Duluth House for Rent
Welcome to this beautiful 4 bedroom 3.5 baths home. Gorgeous hardwood floors. Very spacious master bedroom, large master bath two separate sink. Main floor has open concept kitchen, dining area and living room. Kitchen has granite countertops and stainless steel appliance. Easy access to Buford Hwy, restaurants, Peachtree Ind Blvd, I-85, Pleasant Hill, Mall of GA, Gwinnett Place Mall, Sugarloaf Mall, H-mart, Walmart, Great Wall and More, good school and many more. OWNER DOES NOT NEGOTIATE RENT AMOUNT. Available now.
House for RentView All Details - $1,850
3965 Sidney Lanier Blvd
3965 Sidney Lanier Blvd, Duluth, GA 30096
2 Beds • 1 Bath
2 Beds, 1 Bath
$1,850
1,558 Sqft
1 Floor Plan
Top Amenities
- Air Conditioning
- Dishwasher
- Hardwood Flooring
Duluth House for Rent
DULUTH LOCATION! M0VE-IN CONDITION. FAMILY ROOM WITH FIREPLACE. SEPEATE DINING ROOM ACCESS TO LARGE SUNROOM FOR ENTERTAINING. EAT IN KITCHEN MASTER BEDROOM NOT RENTED OWNER LOCKED IT. 2 BEDROOMS AND ONE BATH UPSTAIRS AND WHOLE SPACIOUS FIRST FLOOT W HALF BATH . LAUNDRY ROOM IN HALLWAY. HARDWOOD FLOORS THROUGHOUT FOR EASY MAINTENANCE. WITH FURNITURE REMAINS BUT NEGOTIABLE 2 CAR GARAGE W OPENER.
House for RentView All Details - $3,900
11242 Gates Terrace
11242 Gates Terrace, Johns Creek, GA 30097
5 Beds • 4 Bath
5 Beds, 4 Baths
$3,900
3,225 Sqft
1 Floor Plan
Top Amenities
- Washer & Dryer In Unit
- Air Conditioning
- Deck
- Dishwasher
- Hardwood Flooring
Johns Creek House for Rent
Welcome to your move-in-ready dream home! Nestled within the highly sought-after gated community, this stunning Fully-Furnished rental offers unparalleled luxury living. Situated just moments away from top-rated schools such as Northview High, Rivertrail Middle, and Shakerag Elementary, convenience meets excellence in this prime location. Just bring your suitcase and toothbrush, as this meticulously maintained home is move-in ready. Recently remodeled to replace all carpets with contemporary flooring throughout, every inch exudes modern elegance. Boasting 5 bedrooms and 4 bathrooms, each bedroom features its own private full bathroom, ensuring ultimate comfort and privacy for all occupants. The heart of the home lies in the gourmet kitchen, showcasing high-end stainless steel appliances, gorgeous granite countertops, and ample counter space, making meal preparation a joyous affair. Entertain guests in the spacious living room, complete with a cozy fireplace and ample room for gatherings. Upstairs, discover four generously sized bedrooms, each offering ample closet space for storage. The expansive master bedroom features trey ceilings, a separate serene sitting area, and a luxurious en-suite bathroom equipped with double vanities, a large walk-in closet, a soaking tub, and a separate shower. Step outside to enjoy the upgraded huge deck with a covered patio, perfect for outdoor dining or simply unwinding in the fenced backyard oasis. Washer and dryer are included for added convenience. Centrally located, this home provides easy access to an array of amenities, including parks like Cauley Creek Park, fitness centers like Lifetime and LA Fitness, major retail stores, restaurants, and hospitals. Additionally, the neighborhood offers a large pool, tennis courts, and a playground for residents to enjoy. Home is currently fully-furnished. Don't miss the opportunity to experience luxurious living at its finest in this impeccable home. **Non-furnished is also an option if desired.
House for RentView All Details - $7,000
4065 Spinnaker Dr
4065 Spinnaker Dr, Duluth, GA 30096
4 Beds • 2 Bath
4 Beds, 2 Baths
$7,000
2,816 Sqft
1 Floor Plan
Top Amenities
- Air Conditioning
- Deck
- Dishwasher
- Hardwood Flooring
Duluth House for Rent
Warm natural light, elegant design, and tree-lined privacy. This 4 bedroom 3 bathroom home in Duluth has it all! The welcoming foyer opens to a spacious formal living room and separate dining room. The kitchen is bright and open, with a breakfast area, custom shelving, large windows, and an open view of the family room and cozy fireplace. The upper level features 4 bedrooms, including the roomy owner's suite, with gorgeous large windows and vaulted ceiling. Two major highlights of the home are the finished basement and private yard - not to mention the tree-lined deck. The space is perfect for family gatherings or get-togethers with friends. Plenty of space, a 2 car attached garage, and an incredible location - this one checks all the boxes. Guest Access * Clean, Fully Furnished and Decorated Home * Four Bedrooms, Walk-in Closets * Beautiful Hardwood Floors on the 1st Floor and Carpet on the 2nd Floor * 2 Car Attached Garage Including Laundry Room With Washer and Dryer * Additional Street Parking Available This 4 bedroom 3 bathroom home in Duluth sits at a perfect midpoint between activity and adventure. You're situated just 11 miles north of the 285 perimeter, granting you easy access to the greater Atlanta area. Buckhead and Midtown are just over 20 miles south, and feature some of Atlanta's finest shopping and dining. Downtown is only a few miles further, and offers the exciting action of Mercedes-Benz Stadium and State Farm Arena, as well as the Coca Cola Museum, Georgia Aquarium, and much more. Roughly the same distance north of you is Lake Lanier - peaceful, expansive, and a boater's paradise. All the action of the city, with the peace and quiet of nature, this jewel on Spinnaker is an ideal home base!
House for RentView All Details - $2,150
2806 Landington Way NW
2806 Landington Way NW, Duluth, GA 30096
3 Beds • 2 Bath
3 Beds, 2 Baths
$2,150
1,813 Sqft
1 Floor Plan
Top Amenities
- Air Conditioning
- Deck
- Dishwasher
Duluth House for Rent
Great Location!! Newly renovated ranch, nestled among beautiful flower shrubs & plants. All new appliances & cabinetry w/ granite counter tops in spacious eat in kitchen. Nice size bedrooms, large walking closet, home features all new LVP flooring. Beautiful kitchen with new cabinetry & granite counter tops including in the bathrooms. Lovely deck off-keeping and overlooking fenced yard.
House for RentView All Details - $5,800
10615 Honey Brook Cir
10615 Honey Brook Cir, Duluth, GA 30097
6 Beds • 4 Bath
6 Beds, 4 Baths
$5,800
6,009 Sqft
1 Floor Plan
Top Amenities
- Air Conditioning
- Hardwood Flooring
Neighborhood
Sugar Mill
Duluth House for Rent
Discover your dream rental home! Fall in love with this spacious 6-bedroom, 4.5-bathroom property featuring expansive living areas, a well-appointed kitchen, a master bedroom with an en-suite bathroom, five additional bedroom, ample storage space, a private backyard/outdoor area, a dedicated laundry room, attached garage, and proximity to local amenities and transportation options. Your perfect rental awaits!
House for RentView All Details - $2,800
4424 Almanor Cir
4424 Almanor Cir, Duluth, GA 30096
4 Beds • 3 Bath
4 Beds, 3 Baths
$2,800
2,288 Sqft
1 Floor Plan
Top Amenities
- Air Conditioning
- Dishwasher
- Hardwood Flooring
Duluth House for Rent
Duluth school district! Excellent Location, Easy access to Buford Hwy,I-85,Pleasant hill Rd, Peachtree Corner . Close to restaurants ,Grocery ,Park etc. Four sides brick Home with 4 bedroom/3.5 bath on level lot. Entrance foyer with Hardwood floor. Large Kitchen with separate Breakfast Area features Stained Cabinets, Tile Backsplash, Granite Countertops, S/S Appliances ,Walk in pantry ,View to Family Room. Spacious Master Suite include Double Vanities, Separate Garden Tub & Shower, and Walk-in Closet. There is 4th bedroom on third level with Full bath Plus Huge Loft can be another private living space. Two car garage. No Smokers, No Pets. Credit score 680+, Income 3x rent amount. House will be ready on March 1st 2024.
House for RentView All Details - $4,000
11665 Standard Ct
11665 Standard Ct, Duluth, GA 30097
5 Beds • 3 Bath
5 Beds, 3 Baths
$4,000
4,316 Sqft
1 Floor Plan
Top Amenities
- Air Conditioning
- Deck
- Dishwasher
- Hardwood Flooring
Duluth House for Rent
Prepare to be impressed by this gorgeous 5 bedroom, 3.5 bath home in Johns Creek! Large windows & vaulted ceilings bring in natural light. Oversized master bedroom is on the main. This beautiful maintained home has a en-suite with double sinks, whirlpool tub and his and her walk-in closets. Create memorable meals in this chef inspired kitchen with 5 burner gas stovetop in the large center island. Includes two walk in pantries, stainless steel appliances & granite countertops. Hardwood floors throughout the main level lead you to a private screened-in deck. From the living room with its over sized windows you overlook a private oasis with plenty of nature all around. This home is equipped with a wooden gazebo and your very own swing for three people. The pond alongside the screened in porch is picture perfect for a meal outside on the back deck. The wrap around driveway is beutifully landscaped with trees and flowers. Don't forget to peek at the workshop in the garage. There is a raised planter for the green thumb in the family. Most of the windows in the home have been replaced recently. So look no more! You've found a private oasis nestled in a disirable neighborhood within walking distance to top rated schools, shopping and dining.
House for RentView All Details
- $2,999
11670 Dunhill Place Dr
11670 Dunhill Place Dr, Johns Creek, GA 30005
4 Beds • 2 Bath
1 Unit Available4 Beds, 2 Baths
$2,999
2,888 Sqft
1 Floor Plan
Top Amenities
- Washer & Dryer In Unit
- Air Conditioning
- Deck
- Dishwasher
- Hardwood Flooring
Johns Creek House for Rent
Amazing home Located in Abbotts Cove swim/tennis neighborhood! This traditional brick 2-story 4 bedroom, 2.5 bath home with FINISHED bonus / game room in the basement is extremely well maintained. All NEW interior paint! NEW beautiful flooring on main floor! Spacious interior with separate formal dining room and living room. Large kitchen open to fireside family room with built-in shelving. Amazing master suite with his / hers vanities, a large jetted tub, separate shower and his / hers walk-in closets. 3 additional bedrooms and an additional full bath upstairs. Loads of space in this light and bright home with FINISHED basement room for play or office space. 2 car garage. Large back deck perfect for barbecuing! Great schools, great neighborhood, and great location. Walk to Webb Bridge Park, shops and dining. Don't miss out on this amazing opportunity! SCHOOLS: Please contact County School District to confirm school zones, as they are subject to change. SCHEDULE A TOUR: To schedule a tour, please click the link below. You will be prompted to answer several property-specific questions before scheduling a viewing. Please call 470-839-3114 if you have further questions. https://app.tenantturner.com/listings/platinumrentalpropertycom UTILITIES: Tenant is responsible for all utilities PETS: This Home for Rent is Pet Friendly up to 1 pet, Breed restrictions apply, More info, http://www.platinumrentalproperty.com/future-resident-faq QUALIFICATIONS: -Minimum 550+ Credit Score, -No Evictions, -No Repossessions, -No Excessive Collections ($3,000+) -No Utility or Landlord Collections, -Income minimum (3x Advertised Rent), -Criminal/Background Check, -Employment and Rental/Home Ownership Verification, -App Fee: $75 PER applicant over the age of 18 http://www.platinumrentalproperty.com/future-resident-faq -Additional security deposit 1.5x required for co-signers. LICENSED AGENTS: Register your clients here - www.platinumrentalproperty.com/client-registration-form 24 hours' notice required. To qualify, your client must be personally registered, by you, using this online client registration. You must have brought your client to the home, and registered them, on the initial visit. After your client is registered in your name, he is protected as your client for the home you viewed, regardless of how many times he visits, and whether he rents this home in your presence, or not. Furthermore, you must have a Current GA Real Estate license. The terms of this discretionary program are subject to change without notice, and Platinum is the final arbitrator of any and all issues. DISCLAIMER: Advertising is subject to errors; All information is believed to be accurate but not warranted. Equal Housing Opportunity. Tenant(s) / applicant(s) to rely on their own visual observations as to what amenities and community offers. Accuracy of all information deemed reliable but not guaranteed and should be independently verified. All Cities and Counties are subject to specific ordinance codes pertaining to the occupancy of a dwelling. Please refer to the County and/or City in which you are applying for further details. Amenities: swim/tennis
House for RentView All Details - $2,995
5045 Tidewater Way
5045 Tidewater Way, Alpharetta, GA 30005
4 Beds • 2 Bath
1 Unit Available4 Beds, 2 Baths
$2,995
2,700 Sqft
1 Floor Plan
Top Amenities
- Washer & Dryer In Unit
- Air Conditioning
- Deck
- Dishwasher
- Hardwood Flooring
Neighborhood
Windward
Alpharetta House for Rent
Don't miss this one! 4 Bedroom/ 2.5 Bath home for rent in the Tidewater Community! Approx. 2,700 sq ft. LOCATION - LOCATION - LOCATION, WINDWARD AREA!!! Minutes from HALCYON, Lake Windward, and the Remodeled BIG CREEK TRAIL! EXCELLENT SCHOOLS. Lovely Open floorplan, Cook's kitchen with upgraded cabinetry, GRANITE COUNTEROPS & FAUCET, w/ ALL Appliances included. Kitchen overlooks a light-filled, Fireside family room. RICH HARDWOODS & LAMINATE installed throughout home. Separate Living room/Study, Formal Dining room, spacious Master Retreat & SPA BATH! Private wooded back yard. Totally PRIVATE backyard and SOOTHING WATER FOUNTAIN accompanied by Outdoor lighting and COVERED Porch for relaxation! SCHEDULE A TOUR: https://app.tenantturner.com/listings/platinumrentalpropertycom or call 470-839-3114 if you have further questions. Listen to prompts 1-3. UTILITIES: Tenant is responsible for all utilities, plus lawncare SCHOOLS: Please contact County School District to confirm school zones, as they are subject to change. PETS: This Home for Rent is NOT Pet Friendly. QUALIFICATIONS: -Minimum 550+ Credit Score, -No Evictions, -No Repossessions, -No Excessive Collections ($3,000+) -No Utility or Landlord Collections, -Income minimum (3x Advertised Rent), -Criminal/Background Check, -Employment and Rental/Home Ownership Verification, -App Fee: $75 PER applicant over the age of 18 http://www.platinumrentalproperty.com/future-resident-faq -Additional security deposit 1.5x required for co-signers. LICENSED AGENTS: Register your clients here - www.platinumrentalproperty.com/client-registration-form 24 hours' notice required. To qualify, your client must be personally registered, by you, using this online client registration. You must have brought your client to the home, and registered them, on the initial visit. After your client is registered in your name, he is protected as your client for the home you viewed, regardless of how many times he visits, and whether he rents this home in your presence, or not. Furthermore, you must have a Current GA Real Estate license. The terms of this discretionary program are subject to change without notice, and Platinum is the final arbitrator of any and all issues. DISCLAIMER: Advertising is subject to errors; All information is believed to be accurate but not warranted. Equal Housing Opportunity. Tenant(s) / applicant(s) to rely on their own visual observations as to what amenities and community offers. Accuracy of all information deemed reliable but not guaranteed and should be independently verified. All Cities and Counties are subject to specific ordinance codes pertaining to the occupancy of a dwelling. Please refer to the County and/or City in which you are applying for further details. Amenities: n/a
House for RentView All Details - $3,000
3953 Sunflower Way
3953 Sunflower Way, Peachtree Corners, GA 30092
4 Beds • 2 Bath
1 Unit Available4 Beds, 2 Baths
$3,000
2,252 Sqft
1 Floor Plan
Peachtree Corners House for Rent
LOCATION LOCATION LOCATION! Updated, beautiful 4 bedroom, 2.5 bathroom contemporary ranch on a partially finished basement with a separate entrance. Amazing corner lot in well-established sought after Spalding Corners neighborhood in Peachtree Corners! Perfect floorplan for entertaining! Beautiful dining room with hardwood floors! Tons of natural light throughout! Multiple living rooms including a huge finished living area with beautiful stone fireplace and half bath in the finished basement. Huge Master suite with large walk-in closet and updated seamless glass shower. Don't miss the huge updated back deck perfect for barbecues or morning coffee. All this located in the heart of Peachtree Corners. Spalding Corners is close to everything including The Forum, Town Center, area parks and trails, and award winning Simpson Elementary School & Paul Duke Stem School. Schools: Simpson Elementary School Pinckneyville Middle School Paul Duke STEM High School Please contact County School District to confirm school zones, as they are subject to change. This Home for Rent is Pet Friendly, up to 1 pet. Small pets only. Breed restrictions apply. More info, http://www.platinumrentalproperty.com/future-resident-faq To schedule a tour, please click the link below. You will be prompted to answer several property-specific questions before scheduling a viewing. Please call 470-839-3114 if you have further questions. https://app.tenantturner.com/listings/platinumrentalpropertycom QUALIFICATIONS -Minimum 550+ Credit Score, -No Evictions, -No Repossessions, -No Utility or Landlord Collections, -Income minimum (3x Advertised Rent), -Criminal/Background Check, -Employment and Rental/Home Ownership Verification, -App Fee: $75 PER applicant over the age of 18 For more info http://www.platinumrentalproperty.com/FAQRetrieve.aspx?ID=57504 LICENSED AGENTS Register your clients here - www.platinumrentalproperty.com/client-registration-form To qualify, your client must be personally registered, by you, using this online client registration. You must have brought your client to the home, and registered them, on the initial visit. After your client is registered in your name, he is protected as your client for the home you viewed, regardless of how many times he visits, and whether he rents this home in your presence, or not. Furthermore, you must have a Current GA Real Estate license. The terms of this discretionary program are subject to change without notice, and Platinum is the final arbitrator of any and all issues. Advertising is subject to errors; All information is believed to be accurate but not warranted. Equal Housing Opportunity. Tenant(s)/applicant(s) to rely on their own visual observations as to what amenities and community offers. Accuracy of all information deemed reliable but not guaranteed and should be independently verified. All Cities and Counties are subject to specific ordinance codes pertaining to the occupancy of a dwelling. Please refer to the County and/or City in which you are applying for further details.
House for RentView All Details - $2,650
230 Pine Bridge Trl
230 Pine Bridge Trl, Johns Creek, GA 30022
4 Beds • 2 Bath
1 Unit Available4 Beds, 2 Baths
$2,650
2,336 Sqft
1 Floor Plan
Top Amenities
- Washer & Dryer In Unit
Pet Policy
Cats Allowed & Dogs Allowed
Johns Creek House for Rent
Please note, our homes are available on a first-come, first-serve basis and are not reserved until the lease is signed by all applicants and security deposits are collected. This home features Progress Smart Home - Progress Residential's smart home app, which allows you to control the home securely from any of your devices. Learn more at rentprogress.com/smarthome. Want to tour on your own? Click the Self Tour button on this homes RentProgress.com listing or call (404) 800-4925 to register for a self-guided showing at a time that works best for you. Interested in this home? You clearly have exceptional taste. Like all our homes, this one features: a great location in a desirable neighborhood, a comfortable layout with good-sized bedrooms and bathrooms, a great kitchen with plenty of counter and cabinet space, many updated and upgraded features, central HVAC and programmable thermostat, garage and a spacious yard, and it's pet friendly. Call or click to schedule a tour or submit your application online at RentProgress.com today! At Progress Residential we're here to serve you and make your time in the home as convenient as possible. We offer: a safe and secure online portal where you can place maintenance requests and pay online, multiple payment options, 24/7 Emergency maintenance response team available even on weekends, and well-maintained homes with regular preventative maintenance.
House for RentView All Details But wait, there’s more!
Add apartments to view more properties.

- $2,540
4950 Timberbridge Lane
4950 Timberbridge Lane, Alpharetta, GA 30022
3 Beds • 2 Bath
1 Unit Available3 Beds, 2 Baths
$2,540
1,900 Sqft
1 Floor Plan
Top Amenities
- Air Conditioning
- Balcony
- Dishwasher
- Washer & Dryer Connections
- Cable Ready
Pet Policy
Cats Allowed & Dogs Allowed
Alpharetta House for Rent
You will love this beautiful single-family home in a quiet neighborhood. It is nestled in the heart of Alpharetta, just minutes away from the award-winning North Fulton Alpharetta schools. This home is a rare find. It was renovated in March 2024, including fresh paint throughout the entire house, new luxury engineering hardwood floors, and new light fixtures. The home has a beautiful and inviting sunroom that connects the kitchen and dining room. Large kitchen space with new GE stove, oven, and microwave. Home features include large living spaces, private fenced backyard, and a separate workshop off the 2-car garage. Master bedroom with vaulted ceiling, walk in closet, garden tub and a private covered porch. Two upstairs bedrooms with ample closet space. The home is close to shopping centers, libraries, parks, and other community centers. Easy access to Ga 400 and other major roads.
House for RentView All Details - DealsSpecial Offer$1,603+
MAA River Place
4130 Plantation Trace Dr, Duluth, GA 30096
1–4 Beds • 1–3 Baths
5 Units Available1 Bed, 1 Bath
$1,603-$2,893
823-901 Sqft
2 Floor Plans
2 Beds, 2 Baths
$1,858-$3,668
1,228-1,298 Sqft
2 Floor Plans
3 Beds, 2 Baths
$1,948-$5,618
1,471-1,948 Sqft
2 Floor Plans
4 Beds, 3 Baths
$2,848-$5,358
2,278 Sqft
1 Floor Plan
Top Amenities
- Washer & Dryer In Unit
- Air Conditioning
- Balcony
- Dishwasher
- Washer & Dryer Connections
Pet Policy
Cats Allowed & Dogs Allowed
Duluth Apartment for Rent
TOUR YOUR WAY! We have a tour to fit your needs- virtual, self-guided, or agent-guided. Find your next home at MAA River Place in Duluth, GA. Our one-, two-, three-, and four-bedroom apartment homes offer a variety of conveniences, including washer/dryer units, fireplaces, vaulted ceilings, built-in dressers, and private entrances. This relaxing, pet-friendly community is nestled next to a peaceful lake with shady walking trails. There's a car care center to keep your car sparkling clean, and the resort-style pool offers plenty of space for lounging. MAA River Place is located near Johns Creek and offers quick access to I-85 and GA 400 for an easy commute into Atlanta. Excellent shopping and dining are close at hand, and the schools are highly rated.
Apartment for RentView All Details Find Homes
with AT&T Fiber® Internet

- $3,399
7170 Belcrest Dr
7170 Belcrest Dr, Duluth, GA 30097
5 Beds • 3 Bath
1 Unit Available5 Beds, 3 Baths
$3,399
3,390 Sqft
1 Floor Plan
Top Amenities
- Washer & Dryer In Unit
- Air Conditioning
- Dishwasher
- Hardwood Flooring
Duluth House for Rent
Available NOW! Gorgeous executive 5 bedroom, 3.5 bathroom home. Recently painted interior and NEW hardwood floors throughout entire main level. Covered front porch and rear patio to enjoy sitting outdoors. Very open and bright 2 Story Family Room overlooks private backyard. Over-sized kitchen features all stainless steel appliances, dark wood cabinetry with island and solid surface countertops. Master suite with trey ceilings and separate sitting area. Master closet with custom shelving. Master bath with updated tile shower and frameless shower door. Don't forget the downstairs office or extra bedroom... this home has it all! Schools: Shakerag Elementary School River Trail Middle School Northview High School Please contact County School District to confirm school zones, as they are subject to change. SCHEDULE A TOUR: To schedule a tour, please click the link below. You will be prompted to answer several property-specific questions before scheduling a viewing. Please call 470-839-3114 if you have further questions. https://app.tenantturner.com/listings/platinumrentalpropertycom UTILITIES: Trash Service included with rent Tenant is responsible for all other utilities PETS: This Home for Rent is Pet Friendly, One pet only. Dogs only. Breed restrictions apply, More info, http://www.platinumrentalproperty.com/future-resident-faq QUALIFICATIONS: -Minimum 550+ Credit Score, -No Evictions, -No Repossessions, -No Excessive Collections ($3,000+) -No Utility or Landlord Collections, -Income minimum (3x Advertised Rent), -Criminal/Background Check, -Employment and Rental/Home Ownership Verification, -App Fee: $75 PER applicant over the age of 18 http://www.platinumrentalproperty.com/future-resident-faq -Additional security deposit 1.5x required for co-signers. LICENSED AGENTS: Register your clients here - www.platinumrentalproperty.com/client-registration-form 24 hours' notice required. To qualify, your client must be personally registered, by you, using this online client registration. You must have brought your client to the home, and registered them, on the initial visit. After your client is registered in your name, he is protected as your client for the home you viewed, regardless of how many times he visits, and whether he rents this home in your presence, or not. Furthermore, you must have a Current GA Real Estate license. The terms of this discretionary program are subject to change without notice, and Platinum is the final arbitrator of any and all issues. DISCLAIMER: Advertising is subject to errors; All information is believed to be accurate but not warranted. Equal Housing Opportunity. Tenant(s) / applicant(s) to rely on their own visual observations as to what amenities and community offers. Accuracy of all information deemed reliable but not guaranteed and should be independently verified. All Cities and Counties are subject to specific ordinance codes pertaining to the occupancy of a dwelling. Please refer to the County and/or City in which you are applying for further details.
House for RentView All Details - $2,195
3116 Mill Run Dr
3116 Mill Run Dr, Duluth, GA 30097
3 Beds • 2 Bath
1 Unit Available3 Beds, 2 Baths
$2,195
1,591 Sqft
1 Floor Plan
Pet Policy
Cats Allowed & Dogs Allowed
Duluth House for Rent
Application fees waived for a limited time! Looking for your dream home? This newly renovated home will inspire you to make it your own. Through our seamless leasing process, this beautifully designed home is move-in ready. Our spacious layout is perfect for comfortable living that you can enjoy with your pets too; were proud to be pet friendly. Our homes are built using high-quality, eco-friendly materials with neutral paint colors, updated fixtures, and energy-efficient appliances. Enjoy the backyard and community to unwind after a long day, or simply greet neighbors, enjoy the fresh air, and gather for fun-filled activities. Ready to make your next move your best move? Apply now. Main Street Renewal offers flexible home tour scheduling between 8 a.m. and 8 p.m., 7 days a week. Main Street Renewal is a licensed real estate broker and does not advertise on Craigslist. Well never ask you to wire money or request funds through a payment app via mobile. The fixtures and finishes of this property may differ slightly from what is pictured.To tour this home, contact the Main Street Renewal leasing team or simply submit an application. Once your application is accepted, you may schedule a tour by calling the leasing team.
House for RentView All Details - DealsSpecial Offer$1,518+
MAA River Oaks
4400 Pleasant Hill Rd, Duluth, GA 30096
1–3 Beds • 1–2 Baths
1 Unit Available1 Bed, 1 Bath
$1,518-$2,833
915 Sqft
1 Floor Plan
2 Beds, 2 Baths
$1,953-$3,808
1,276-1,305 Sqft
3 Floor Plans
3 Beds, 2 Baths
$2,448-$4,998
1,457 Sqft
1 Floor Plan
Top Amenities
- Washer & Dryer In Unit
- Air Conditioning
- Dishwasher
- Washer & Dryer Connections
- Cable Ready
Pet Policy
Cats Allowed & Dogs Allowed
Duluth Apartment for Rent
TOUR YOUR WAY! We have a tour to fit your needs- virtual, self-guided, or agent-guided. Call MAA River Oaks home in Duluth, GA. The natural surroundings and convenient location make our one-, two-, and three-bedroom apartments a satisfying place to live. Select rental apartment homes include fireplaces, bay windows, sunrooms, and tall ceilings for extra comfort. Residents appreciate the shaded and wooded location of our apartment community. There's plenty of space to lounge next to the sparkling pool, and our 24-hour fitness center is spacious and well-equipped for any workout. Conveniently located on Pleasant Hill Road, you'll live only minutes from fine dining and shopping at the North Pointe Mall and The Forum on Peachtree Parkway.
Apartment for RentView All Details - $2,600
8315 Harlond Way
8315 Harlond Way, Suwanee, GA 30024
3 Beds • 2 Bath
3 Beds, 2 Baths
$2,600
2,413 Sqft
1 Floor Plan
Top Amenities
- Air Conditioning
- Deck
- Dishwasher
- Hardwood Flooring
Suwanee House for Rent
AVAILABLE NOW!!! Absolutely Beautiful Townhome. 3 bedrooms with 2.5 baths, Beautiful REAL Hardwood Flooring, Inviting floor plan, Amazing Kitchen that includes Granite Counters with Stainless Steel Appliances. Family Room w/Cozy FIREPLACE. The Large Owner's Retreat bedroom includes a HUGE closet with a large Spa Bath. 2 Additional secondary bedrooms. Laundry Room UPSTAIRS. Two car garage is at the kitchen level. Private Patio area. FRESHLY PAINTED!!! Enjoy the community pool, street lights and sidewalks. Secure GATED COMMUNITY. Shopping is less than a mile away. Located in the Award-Winning LAMBERT School District.
House for RentView All Details - $1,379+
The Crest at Berkeley Lake Apartment Homes
3575 Peachtree Industrial Blvd, Duluth, GA 30096
1–3 Beds • 1–2 Baths
10+ Units Available1 Bed, 1 Bath
$1,379-$2,757
1,000-1,061 Sqft
2 Floor Plans
2 Beds, 2 Baths
$1,721-$3,161
1,256-1,312 Sqft
2 Floor Plans
3 Beds, 2 Baths
$2,093-$4,178
1,382-1,494 Sqft
2 Floor Plans
Top Amenities
- Washer & Dryer In Unit
- Air Conditioning
- Balcony
- Dishwasher
- Washer & Dryer Connections
Pet Policy
Cats Allowed & Dogs Allowed
Duluth Apartment for Rent
Seize your chance to live in one of the premier apartment communities in Duluth, GA. Picture coming home every day to the warm embrace of meticulous landscaping, comfortable homes, and thoughtful amenities tailored to enhance your life. Located in Berkeley Lake, near Downtown Duluth, with easy access to Peachtree Industrial Blvd, The Crest at Berkeley Lake is just minutes away from Chattahoochee River National Recreation Area, as well as all of the shopping, dining, and entertainment that nearby Atlanta has to offer. The Crest at Berkeley Lake provides its residents a wide selection of the largest floor plans in Duluth, featuring one, two, or, three-bedrooms with exclusive community and household amenities like two swimming pools, a fitness center, and clubhouse. Come enjoy our playground, stroll through our pet friendly community with your favorite furry companion, or have a day out on the town in nearby Atlanta. We know you deserve the very best in apartment living, and our community is designed specifically to ensure you don't just lease, you live. Take a look at our photo gallery and schedule your appointment or drop by and visit us for your personal tour today!
Apartment for RentView All Details - $2,600
3065 Scepter Dr
3065 Scepter Dr, Duluth, GA 30096
3 Beds • 2 Bath
3 Beds, 2 Baths
$2,600
1,740 Sqft
1 Floor Plan
Top Amenities
- Washer & Dryer In Unit
- Air Conditioning
- Deck
- Dishwasher
- Hardwood Flooring
Duluth House for Rent
Welcome to your new home! Nestled in the heart of Duluth, this charming 3-bedroom, 2.5-bathroom abode awaits you. Plenty of space inside. Sunlight shines through large windows, illuminating the open-concept living area. The 1,740 square feet of living space effortlessly blend elegance with functionality. Imagine cozy evenings by the fireplace. The kitchen has granite countertops and stainless steel appliances. Upstairs, the master suite whispers tranquility. The ensuite bath boasts a soaking tub. Two additional bedrooms offer versatility-ideal for a growing family or a home office. Step outside onto the deck, where sunsets paint the sky in hues of apricot and lavender. The backyard is perfect for barbecues, playdates, and stargazing. Welcome home! *Washer and Dryer included! Community Charms: Duluth enchants with its historic charm, vibrant festivals, and award-winning schools. Explore nearby parks, sip coffee at local cafes, and discover hidden gems along tree-lined streets.
House for RentView All Details - New Lower Price$1,570+
The Retreat at Johns Creek
6005 State Bridge Rd, Duluth, GA 30097
1–3 Beds • 1–2 Baths
6 Units Available1 Bed, 1 Bath
$1,570
774-952 Sqft
4 Floor Plans
2 Beds, 1-2 Baths
$1,725
984-1,388 Sqft
5 Floor Plans
3 Beds, 2 Baths
$2,030
1,360-1,448 Sqft
3 Floor Plans
Top Amenities
- Washer & Dryer In Unit
- Air Conditioning
- Balcony
- Dishwasher
- Cable Ready
Pet Policy
Cats Allowed & Dogs Allowed
Neighborhood
Warsaw
Duluth Apartment for Rent
The Retreat at Johns Creek Apartment Homes are located in one of Atlanta's most sought-after neighborhoods and school districts. Our one, two and three bedroom apartments include crown molding, gas stoves, 9-foot ceilings, quartz countertops, stainless steel appliances, built-in microwaves and so much more to make you feel right at home. Enjoy your 8,500 square foot State of the Art Amenity Center with indoor Racquetball/Badminton Court, indoor basketball, Fully Equipped Fitness Facility and Internet Lounge, as well as a sparkling swimming pool. Retreat at Johns Creek's central location is minutes away from a major restaurants and grocers, as well as conveniently located to Ga-400, I-85, I-285, Peachtree Corners, and The Avalon. We are available for in-person tours, virtual tours, self-guided tours and online leasing at www.retreatatjohnscreek.com! Please feel free to contact us with any questions at 770.232.0708, or you can email us at retreatatjohnscreek@pegasusresidential.com.
Apartment for RentView All Details - $2,000
4035 Howell Park Rd
4035 Howell Park Rd, Duluth, GA 30096
3 Beds • 2 Bath
3 Beds, 2 Baths
$2,000
1,378 Sqft
1 Floor Plan
Top Amenities
- Washer & Dryer In Unit
- Air Conditioning
- Dishwasher
- Hardwood Flooring
Duluth House for Rent
CONVENIENT LOCATION, EASY TO ACCESS HWY I-85 AND 285, CLOSE TO SHOPPING CENTERS AND RESTAURANTS, OPEN FLOOR PLAN, VIEW TO FAMILY ROOM, PRIVATE BACK YARD, CUL-DU-SAC, LARGE MASTER BEDROOM, DOUBLE VANITY IN THE MASTER BATHROOM, SPACIOUS FAMILY ROOM W/FIRE PLACE, EXTENDED KITCHEN COUNTERTOP W/GRANITE, STAINLESS APPLIANCES, MAPLE KITCHEN CABINETS, WELL MAINTAINED HOUSE.
House for RentView All Details - DealsSpecial Offer$1,654+
Artesia Big Creek
6405 Rex Lane, Alpharetta, GA 30005
1–3 Beds • 1–2 Baths
10 Units Available1 Bed, 1 Bath
$1,654-$3,775
661-984 Sqft
4 Floor Plans
2 Beds, 2 Baths
$1,954-$4,312
1,105-1,451 Sqft
5 Floor Plans
3 Beds, 2 Baths
Contact for Price
1,471 Sqft
2 Floor Plans
Top Amenities
- Washer & Dryer In Unit
- Balcony
Pet Policy
Cats Allowed & Dogs Allowed
Neighborhood
Seven Oaks
Alpharetta Apartment for Rent
Located just steps from the excitement of Halcyon, the apartments at Artesia Big Creek are designed for enjoying life's true essence. Thoughtfully appointed homes offer airy, open layouts with upscale finishes that make coming home just as exciting as the surrounding neighborhood. Whether you seek to entertain friends at the resort-style pool, in the game lounge, or head out to breathe in the fresh air on the Big Creek Greenway Trail, Artesia Big Creek offers everything you need to live life in balance.
Apartment for RentView All Details - $1,900
3844 Berkeley Crossing
3844 Berkeley Crossing, Duluth, GA 30096
2 Beds • 2 Bath
2 Beds, 2 Baths
$1,900
1,235 Sqft
1 Floor Plan
Top Amenities
- Air Conditioning
- Deck
- Dishwasher
- Hardwood Flooring
Duluth House for Rent
NEWLY RENOVATED HOME! NEW MOVE-IN CONDITION! DULTH OFF PEACHTREE INDUSTRIAL BLVD JUST SHOUTH OF PLANSANT HILL ROAD. LOCATION! BRIGHT AND SUNNY 2 STORY HOME,2 LARGE BEDROOMS WITH PIVATE BATHS AND WALK-IN CLOSETS, 2.5 BATH. HRDWOOD LOOKING FLOORS THROUGHOUT. LARGE AND OPEN FAMILY ROOM WITH FIREPLACE OVERLOOKING SPACIOUS AND BRIGHT KITCHEN AND DINING ROOM. LOTS OF WINDOWS THROUGHOIT HOME. PRIVATE BACKYARD W. OVERSIZED PATIO W/EXTERNAL STORAGE. CUD-DE-SAC STREET. EXCELLENT SCHOOLS AND LOCATION. EASY ACCESS TO 85, 141, PEACHTREE IND, BUFORD HWY,285,FORUM,GWINNETT MALL,RESTAURANTS,SCHOOLS, CITY OD DULUTH, CITY OF PEACHTREE CORNERS, CITY OF NORCROSS, CITY OF JOHNS CREEK, CITY OF SUWANEE, ETC. MUST SEE! CALL FOR EASY SHOWING.
House for RentView All Details - DealsSpecial Offer$1,603+
Lakeside at Milton Park
26000 Mill Creek Ave, Alpharetta, GA 30022
1–2 Beds • 1–2 Baths
10+ Units Available1 Bed, 1 Bath
$1,603-$2,312
721-1,099 Sqft
5 Floor Plans
2 Beds, 2 Baths
$1,995-$3,753
1,144-1,739 Sqft
6 Floor Plans
Top Amenities
- Air Conditioning
- Dishwasher
- Washer & Dryer Connections
- Cable Ready
- Hardwood Flooring
Pet Policy
Cats Allowed & Dogs Allowed
Alpharetta Apartment for Rent
Lakeside at Milton Park is a charming southern oasis with a classic urban twist in Alpharetta, GA! Hip rowhouse-style apartments and townhomes offer the convenience and excitement of city life with bistros and shops just steps away.
Apartment for RentView All Details - $2,800
7330 Brassfield Dr
7330 Brassfield Dr, Cumming, GA 30041
4 Beds • 2 Bath
4 Beds, 2 Baths
$2,800
2,196 Sqft
1 Floor Plan
Top Amenities
- Washer & Dryer In Unit
- Dishwasher
- Hardwood Flooring
Cumming House for Rent
Renovated rental, new kitchen cabinets,granite counter tops, new floors, new blinds, new light fixtures, new paint inside and outsite. Available immediately. Spacious, private 4 bedroom, 2 1/2 baths, tile, great subdvision with swim/tennis and outdoor playground, fenced in yard, wooded and private, open floor plan, neutral colors, great master bedroom upstairs. Washer/ Dryer and Refridgerator included. Great Forsyth County Schools. Great location, Across from seven oaks subdivision and 5 minutes from Emory Forsyth.
House for RentView All Details - DealsSpecial Offer$1,152+
Woodmere Trace
3550 Pleasant Hill Rd, Duluth, GA 30096
1–2 Beds • 1–2 Baths
10+ Units Available1 Bed, 1 Bath
$1,152-$1,425
625-810 Sqft
3 Floor Plans
2 Beds, 1-2 Baths
$1,420-$1,751
875-1,020 Sqft
3 Floor Plans
Top Amenities
- Air Conditioning
- Deck
- Dishwasher
- Cable Ready
Pet Policy
Cats Allowed & Dogs Allowed
Duluth Apartment for Rent
Enjoy the very finest in apartment living in Duluth, Georgia! At Woodmere Trace, our residents love our professionally landscaped grounds and our top-notch customer care, no detail is overlooked. Here, you will find a welcoming community committed to providing everything you need to feel right at home! Whatever you enjoy, you will find it here at Woodmere Trace! With spacious, well-appointed apartment homes, our wide selection of recreational activities and amenities, we are sure to meet all of your needs. Call us to schedule your personal tour and let us help you find your new home today! Our spacious one and two-bedroom apartment homes are the vintage escape from the buzz of city life. Outfitted with a variety of fine apartment features such as fireplaces, large walk-in closets, modern appliances, washer & dryer connections, ceiling fans and more, our pet-friendly community provides the serene living space you are looking for. All our community amenities were thoughtfully designed with our residents in mind. With our well-equipped fitness, clubhouse, tennis court, and refreshing swimming pool, we have everything residents need to feel right at home! The premier choice of on-site activities offered to our residents will impress you! Whether it's taking a dip in our sparkling swimming pool, catching up on work using our high-speed internet equipped throughout the property, or getting a good workout in at our fitness room, Woodmere Trace has the lifestyle for you. We are pet-friendly and have open spaces where your furry friend can stretch out their legs explore.
Apartment for RentView All Details
Johns Creek Houses Options
Average Rent in Johns Creek, GA
| Avg. Rent | Annual Change |
|---|---|
| Johns Creek 1 Bed - $2,055 | -7% |
| Johns Creek 2 Beds - $2,589 | -3% |
Search by Property Type
About
Johns Creek, GA
Johns Creek Neighborhood Guides
If you're trying to find the best neighborhood that meets your needs, checkout our Johns Creek neighborhood guides. These guides walk you though what its like to live in these neighborhoods
Find Houses in Nearby Cities
| City | 1 Bed Price | 2 Beds Price |
|---|---|---|
| Atlanta, GA • 22.2 miles | $1,857 | $2,445 |
| Duluth, GA • 3.6 miles | $1,615 | $2,002 |
| Alpharetta, GA • 6.3 miles | $2,014 | $2,537 |
| Lawrenceville, GA • 13.1 miles | $1,456 | $1,800 |
| Marietta, GA • 20.8 miles | $1,525 | $1,731 |
| Norcross, GA • 6.1 miles | $1,357 | $1,633 |
| Decatur, GA • 18.4 miles | $1,459 | $1,512 |
| Roswell, GA • 9.3 miles | $1,713 | $1,727 |
| Suwanee, GA • 7.5 miles | $1,742 | $2,164 |
| Sandy Springs, GA • 12.6 miles | $1,749 | $2,168 |
Find Houses in Nearby Neighborhoods
| Neighborhood | 1 Bed Price | 2 Beds Price |
|---|---|---|
| Medlock Bridge | --- | --- |
| Sugar Mill | --- | --- |
| Rivermont | --- | --- |
Looking for more?
Popular Cities to Rent in
- Houses for rent in Lawrenceville
- Houses for rent in Columbus
- Houses for rent in Stockbridge
- Houses for rent in Covington
- Houses for rent in Savannah
- Houses for rent in Augusta
- Houses for rent in Alpharetta
- Houses for rent in Newnan
- Houses for rent in Lagrange
- Houses for rent in Valdosta
- Houses for rent in McDonough
- Houses for rent in Griffin
Other Properties in Georgia
- 770 Juniper St NE #2606
- 223 Vly Oak Dr
- Room For Rent
- Townhouses of Augusta by Three16 Property Management
- 3777 Lance Bluff Ln
- 422 Macedonia Rd SE
- Preserve at Longpoint
- 157 Allentown Wy
- 4002 Armour Ave
- 388 Ashley Ave NE
- The Columns at Coldbrook Station
- 29 Dew Drop Pointe
- 4348 Grant Forest Cir
- 5550 Wellborn Creek Dr
- 10919 Morning Dove Dr
- The Villages of Castleberry Hill
- MAA Mount Vernon
- 3056 Lauren Parc Rd
- 5741 Sable Way
- 3113 Duckett Mill Rd
- Evergreen At Five Points
- The Crossroads at Lake Oconee
- 1105 Sunset Run NE
- 4912 Flower Sprout Dr
- Quail Ridge Apartments
- 220 Bellwood Ln
- Valley Bridge
- 4203 Ozark Trail
- 10090 Jones Bridge Rd #9
- 1575 Dunton Green Way
