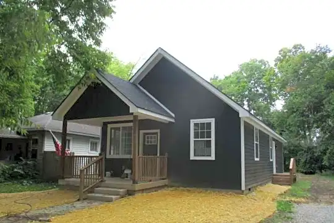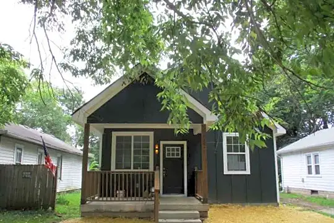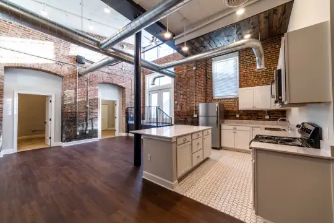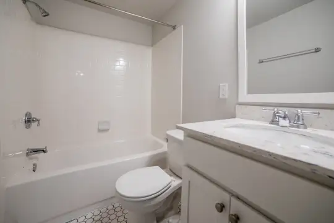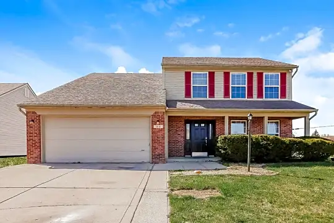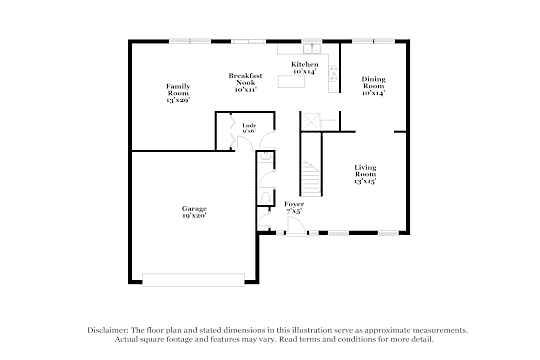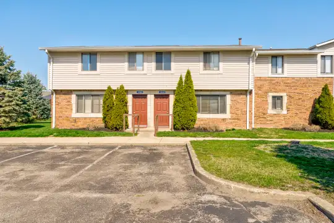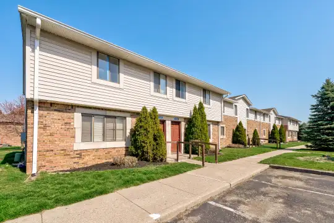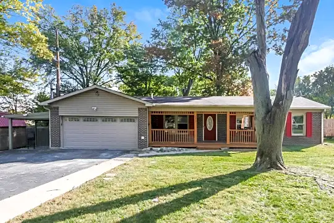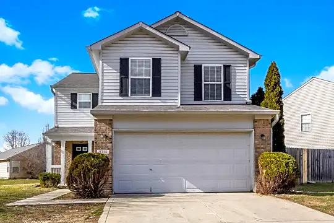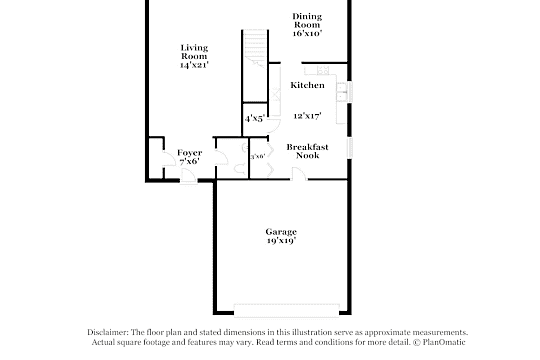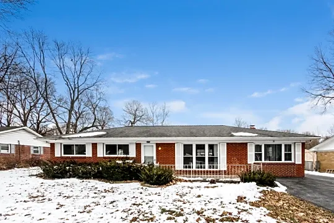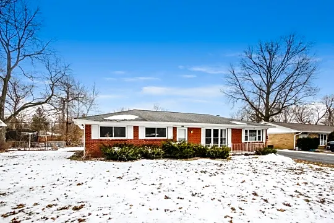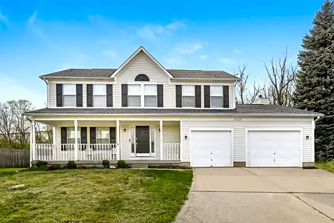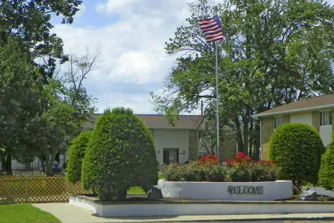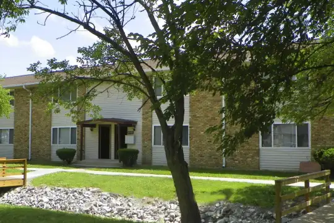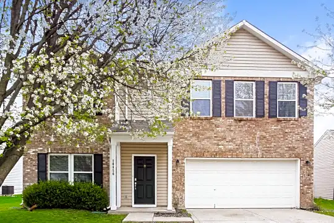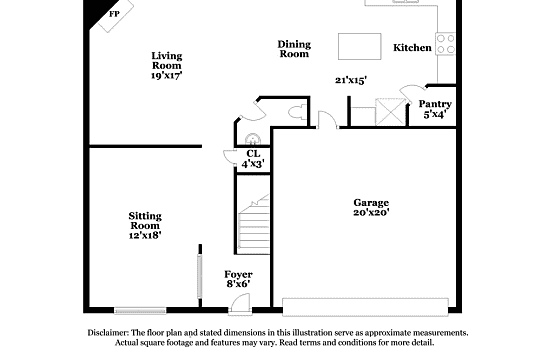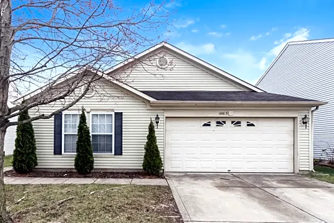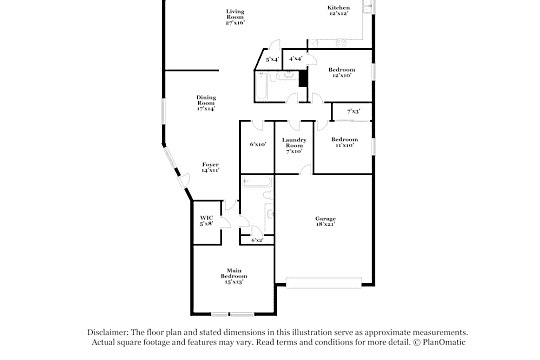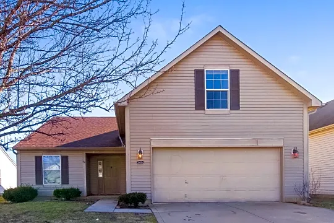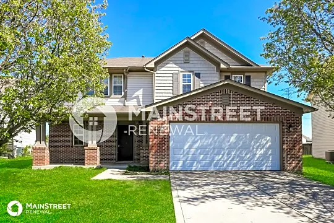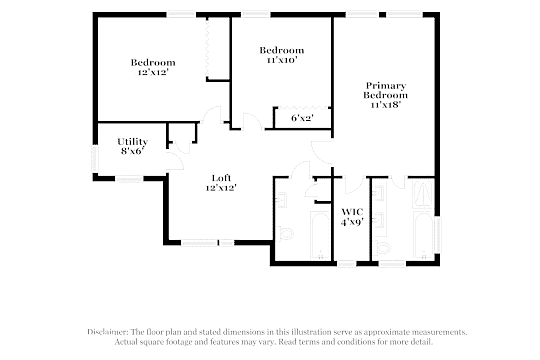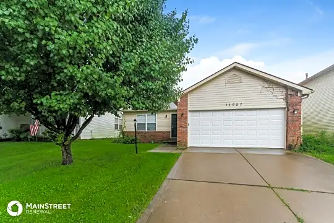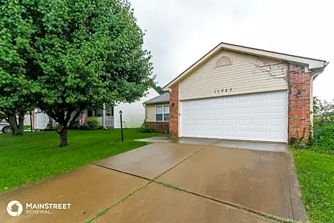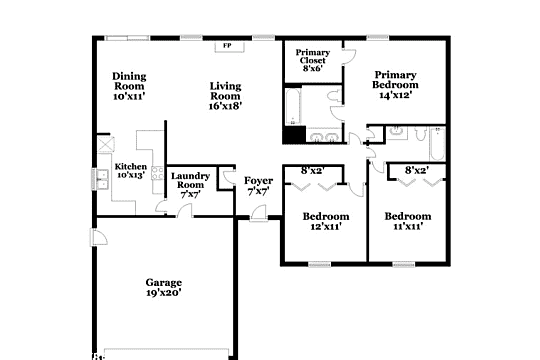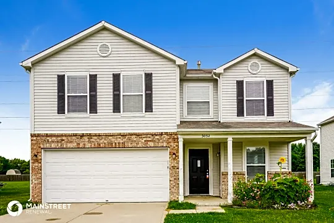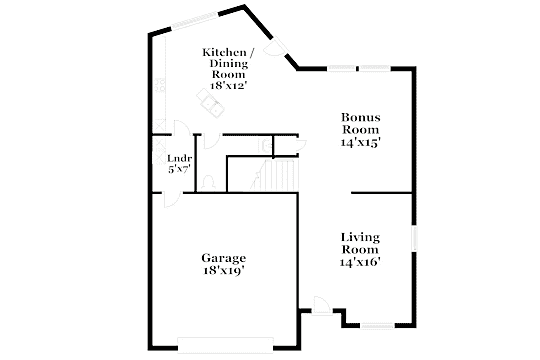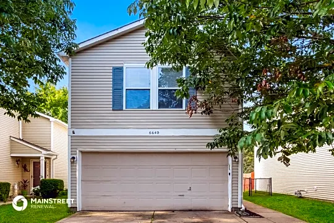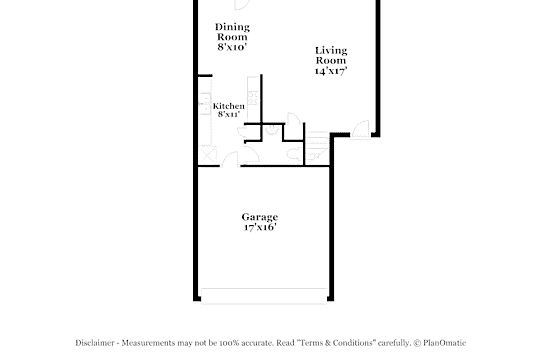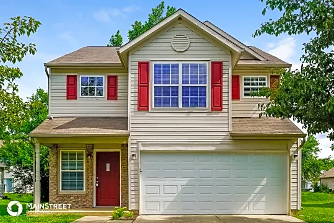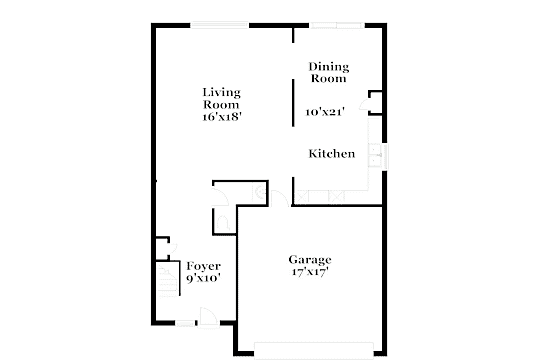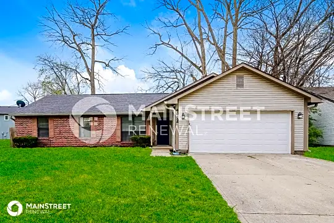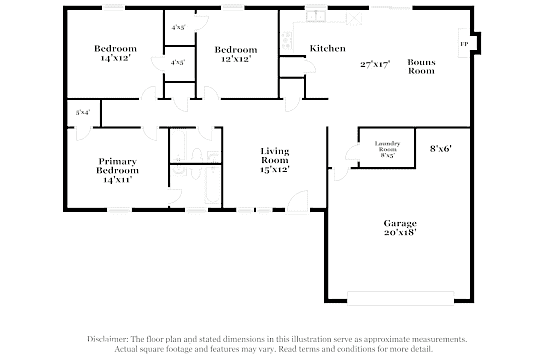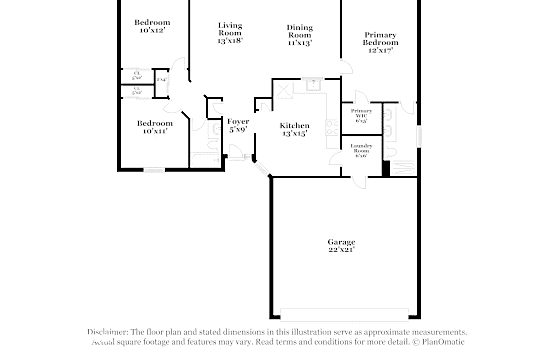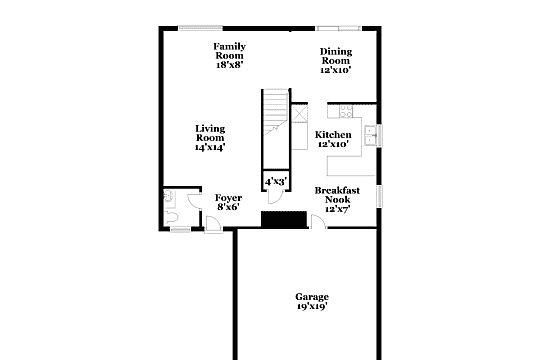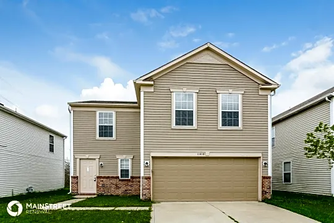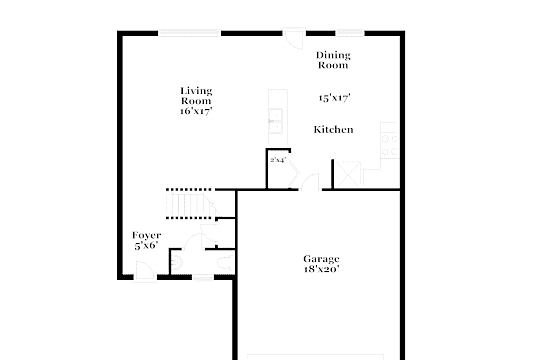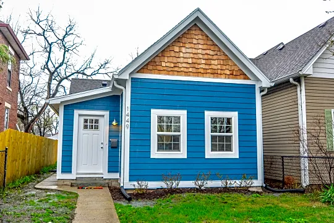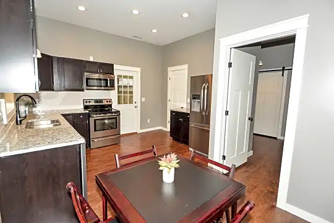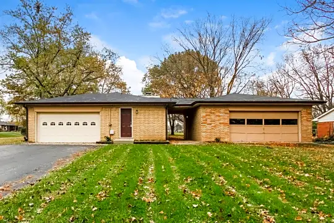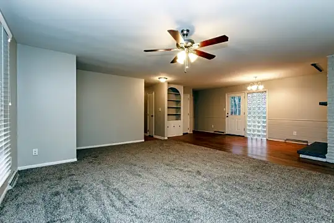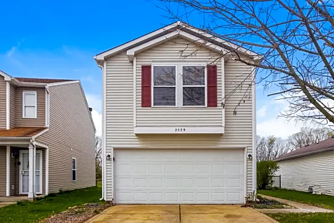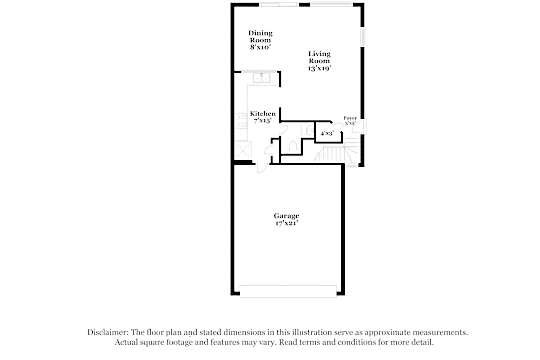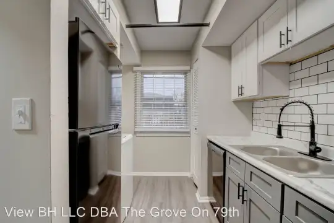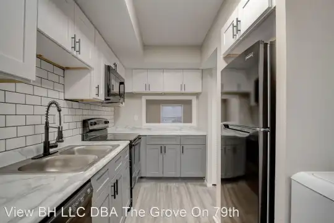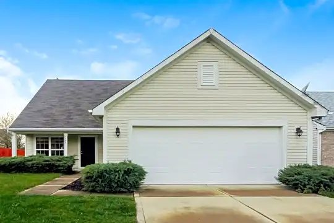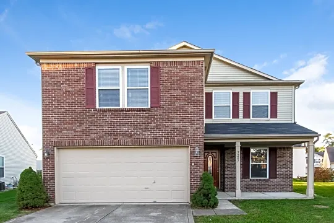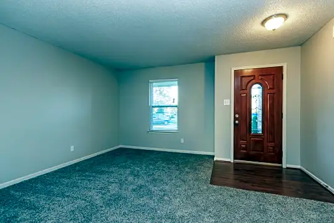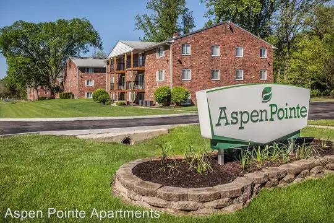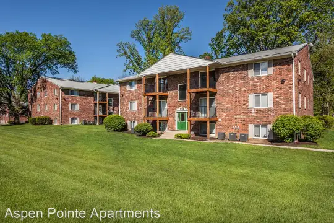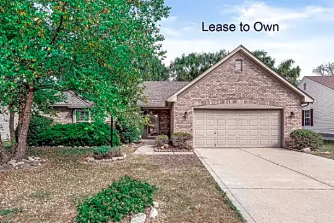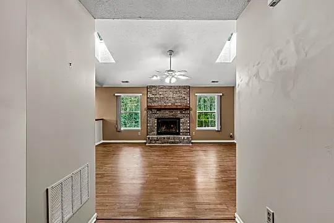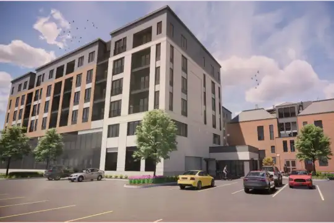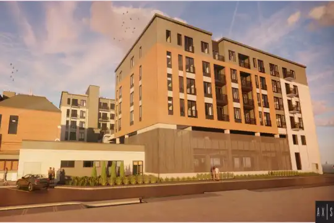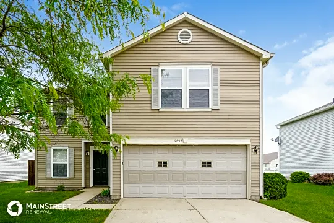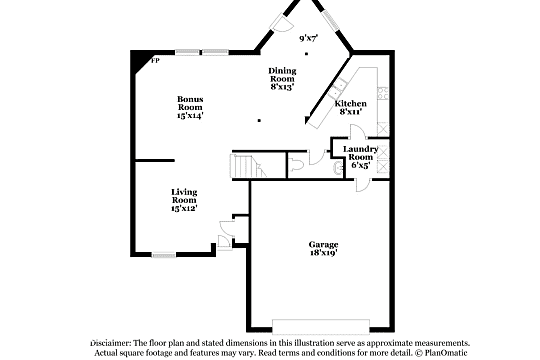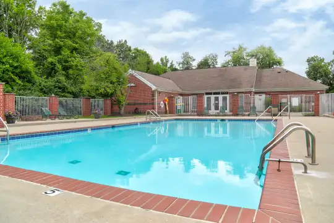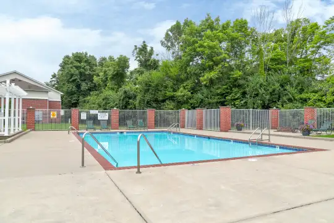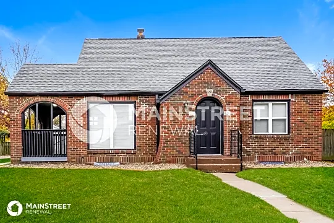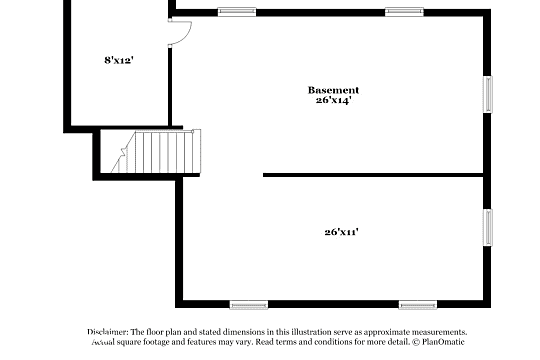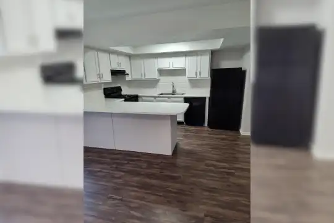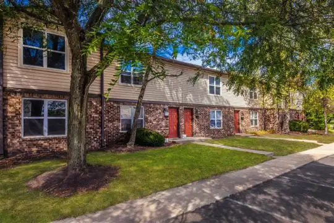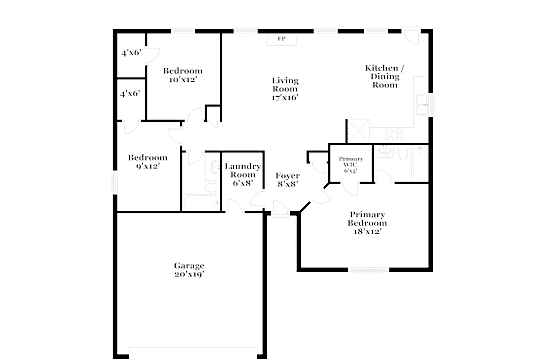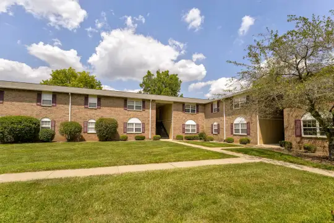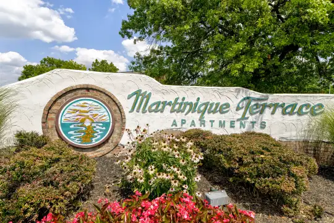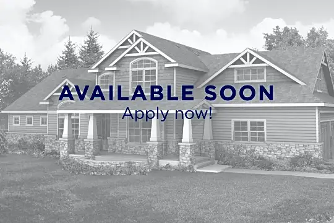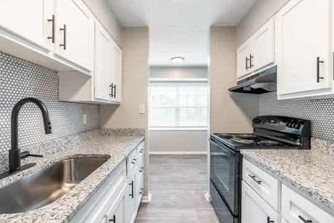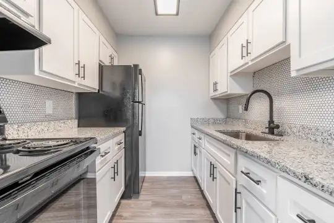706 Properties
- $2,500
4242 Norwaldo Ave
4242 Norwaldo Ave, Indianapolis, IN 46205
3 Beds • 2 Bath
1 Unit Available3 Beds, 2 Baths
$2,500
1,200 Sqft
1 Floor Plan
Neighborhood
Fairgrounds
Indianapolis House for Rent
Brand New Custom Home in SoBro! Perfection, this new home is the perfect starter w/ a fantastic location, close to everything in Indy. The home boasts an open concept floor plan and features a gourmet kitchen with gorgeous Carrara countertops and SS appliances. Master suite complete with custom tiled floors and shower w/ separate tub. Enjoy morning coffee on the front porch and entertaining in your privacy fenced back yard. High-end detail inside and out! Come see!
House for RentView All Details - $1,090+
Buckingham Balmoral
3103 N Meridian St Suite J, Indianapolis, IN 46208
Studio–4 Beds • 1–2.5 Baths
2 Units AvailableStudio, 1 Bath
$1,095
600 Sqft
2 Floor Plans
1 Bed, 1 Bath
$1,090-$1,545
407-1,100 Sqft
7 Floor Plans
2 Beds, 1-2 Baths
$1,515-$1,785
855-1,535 Sqft
8 Floor Plans
3 Beds, 2 Baths
$1,700-$2,030
1,280-1,815 Sqft
7 Floor Plans
4 Beds, 2 Baths
$2,400
1,983 Sqft
1 Floor Plan
Top Amenities
- Washer & Dryer In Unit
- Air Conditioning
- Dishwasher
- Cable Ready
- Fitness Center
Pet Policy
Cats Allowed & Dogs Allowed
Neighborhood
Mapleton - Fall Creek
Indianapolis Apartment for Rent
*** Newly Renovated*** Buckingham & Balmoral were built in the early 1900's. They are noted for their fine architectural detail, their spacious apartments and prestigious location. As early as 1890, North Meridian Street had become the prestige address in the city and these apartments have been home to many Indianapolis corporate and civic leaders. Now listed on the National Register of Historic Structures, Buckingham & Balmoral have been restored to their original grandeur. ***Full scale renovation*** included the following updates but not limited to; in unit washers and dryers in every apartment, stainless steel appliances, quartz counters, shaker cabinets, restored original hardwood flooring , tile flooring in kitchen and bathrooms, new plumbing, new roofing and resurfaced parking lot.
Apartment for RentView All Details - $2,275
314 Garden Grace Dr
314 Garden Grace Dr, Indianapolis, IN 46239
4 Beds • 2 Bath
1 Unit Available4 Beds, 2 Baths
$2,275
2,128 Sqft
1 Floor Plan
Pet Policy
Cats Allowed & Dogs Allowed
Indianapolis House for Rent
Please note, our homes are available on a first-come, first-serve basis and are not reserved until the lease is signed by all applicants and security deposits are collected. This home features Progress Smart Home - Progress Residential's smart home app, which allows you to control the home securely from any of your devices. Learn more at rentprogress.com/smarthome. Want to tour on your own? Click the Self Tour button on this homes RentProgress.com listing or call (317) 434-3314 to register for a self-guided showing at a time that works best for you. Don't miss seeing this pet-friendly rental home in Indianapolis, IN. Here, you'll find four bedrooms, two and a half bathrooms, and a two-car garage. This home's dining room has a gorgeous tray ceiling with a chandelier for over your table. Wainscoting accents the walls and modern flooring completes the room. The kitchen contrasts wood grain cabinets with crisp white countertops. You'll love the stainless steel appliances and the handy kitchen island. Later relax in the main bedroom. You'll appreciate the walk-in closet and having both a tub and walk-in shower in the en suite bathroom. Tour this move-in-ready property today!
House for RentView All Details - $950+
Knoll Ridge Townhomes and Apartments
11415 Knollridge Ln, Indianapolis, IN 46229
1–4 Beds • 1 Bath
10 Units Available1 Bed, 1 Bath
$950
700 Sqft
1 Floor Plan
2 Beds, 1 Bath
$1,275
850 Sqft
1 Floor Plan
3 Beds, 1 Bath
$1,430
1,200 Sqft
1 Floor Plan
4 Beds, 1 Bath
$1,650
1,400 Sqft
1 Floor Plan
Top Amenities
- Air Conditioning
Pet Policy
Dogs Allowed & Cats Allowed
Indianapolis Apartment for Rent
Knoll Ridge Townhomes and Apartments If a lifestyle of comfort and convenience is what you desire look no further than Knoll Ridge Townhomes and Apartments. in Indianapolis, IN. Rated one of Indianapolis' best values for the last three years, Berkshire Square offers spacious one, two, three and four bedroom apartment and townhomes perfectly priced for any budget. Berkshire Square is in a prime location ideally situated on the outskirts of the eastern part of Metro Indianapolis in the historic township of Cumberland. Knoll Ridge Townhomes and Apartments is located on a convenient bus route minutes from I-70 and 1-465 directly across from the Cumberland Township City Hall. The professional on-site maintenance teams are dedicated to providing residents with exceptional service. Knoll Ridge Townhomes and Apartments feature large closets, fully equipped kitchens, washer/dryer hookups and a private patio or balcony. offers an array of amenities including an on-site laundry center, community clubhouse and 24-hour emergency maintenance.Living
Apartment for RentView All Details - $1,525
4825 Manker St
4825 Manker St, Indianapolis, IN 46227
3 Beds • 2 Bath
3 Beds, 2 Baths
$1,525
1,180 Sqft
1 Floor Plan
Neighborhood
Edgewood
Indianapolis House for Rent
Please note, our homes are available on a first-come, first-serve basis and are not reserved until the lease is signed by all applicants and security deposits are collected. This home is priced to rent and won't be around for long. Apply now, while we make this home ready for you, or call to arrange a meeting with your local Progress Residential leasing specialist today. Interested in this home? You clearly have exceptional taste. Like all our homes, this one features: a great location in a desirable neighborhood, a comfortable layout with good-sized bedrooms and bathrooms, a great kitchen with plenty of counter and cabinet space, many updated and upgraded features, central HVAC and programmable thermostat, garage and a spacious yard, and it's pet friendly. Call or click to schedule a tour or submit your application online at RentProgress.com today! At Progress Residential we're here to serve you and make your time in the home as convenient as possible. We offer: a safe and secure online portal where you can place maintenance requests and pay online, multiple payment options, 24/7 Emergency maintenance response team available even on weekends, and well-maintained homes with regular preventative maintenance.
House for RentView All Details - $1,995
5714 Dollar Run Lane
5714 Dollar Run Lane, Indianapolis, IN 46221
4 Beds • 2 Bath
4 Beds, 2 Baths
$1,995
1,960 Sqft
1 Floor Plan
Top Amenities
- Dishwasher
- Hardwood Flooring
Pet Policy
Cats Allowed & Dogs Allowed
Neighborhood
Valley Mills
Indianapolis House for Rent
Please note, our homes are available on a first-come, first-serve basis and are not reserved until the lease is signed by all applicants and security deposits are collected. This home features Progress Smart Home - Progress Residential's smart home app, which allows you to control the home securely from any of your devices. Learn more at rentprogress.com/smarthome. This home is priced to rent and won't be around for long. Apply now, while the current residents are preparing to move out, or call to arrange a meeting with your local Progress Residential leasing specialist today. This gorgeous rental home in Indianapolis, IN offers 4 bedrooms and 2.5 bathrooms! The front door will lead you into an open floor plan with great natural light and wood laminate floors. You will love being able to host guests in the open family room or out in the grassy, fenced backyard. Entering the kitchen, you will appreciate the white cabinetry and stainless steel appliances. Retreat to the master bedroom, which is complete with a private bath with dual sinks. Outside, you will appreciate the large, grassy backyard. Located in the River Run community, which offers a park with a playground for residents to enjoy. Apply online at RentProgress.com today!
House for RentView All Details - $1,815
6840 W 16th St
6840 W 16th St, Indianapolis, IN 46214
3 Beds • 1 Bath
3 Beds, 1 Bath
$1,815
1,485 Sqft
1 Floor Plan
Neighborhood
Chapel Hill - Ben Davis
Indianapolis House for Rent
Please note, our homes are available on a first-come, first-serve basis and are not reserved until the lease is signed by all applicants and security deposits are collected. This home features Progress Smart Home - Progress Residential's smart home app, which allows you to control the home securely from any of your devices. Learn more at rentprogress.com/smarthome. This home is priced to rent and won't be around for long. Apply now, while we make this home ready for you, or call to arrange a meeting with your local Progress Residential leasing specialist today. Interested in this home? You clearly have exceptional taste. Like all our homes, this one features: a great location in a desirable neighborhood, a comfortable layout with good-sized bedrooms and bathrooms, a great kitchen with plenty of counter and cabinet space, many updated and upgraded features, central HVAC and programmable thermostat, garage and a spacious yard, and it's pet friendly. Call or click to schedule a tour or submit your application online at RentProgress.com today! At Progress Residential we're here to serve you and make your time in the home as convenient as possible. We offer: a safe and secure online portal where you can place maintenance requests and pay online, multiple payment options, 24/7 Emergency maintenance response team available even on weekends, and well-maintained homes with regular preventative maintenance.
House for RentView All Details - $2,550
7727 Gullit Way
7727 Gullit Way, Indianapolis, IN 46214
4 Beds • 2 Bath
4 Beds, 2 Baths
$2,550
2,142 Sqft
1 Floor Plan
Pet Policy
Cats Allowed & Dogs Allowed
Neighborhood
Chapel Hill - Ben Davis
Indianapolis House for Rent
Please note, our homes are available on a first-come, first-serve basis and are not reserved until the lease is signed by all applicants and security deposits are collected. This home features Progress Smart Home - Progress Residential's smart home app, which allows you to control the home securely from any of your devices. Learn more at rentprogress.com/smarthome. This home is priced to rent and won't be around for long. Apply now, while the current residents are preparing to move out, or call to arrange a meeting with your local Progress Residential leasing specialist today. Interested in this home? You clearly have exceptional taste. Like all our homes, this one features: a great location in a desirable neighborhood, a comfortable layout with good-sized bedrooms and bathrooms, a great kitchen with plenty of counter and cabinet space, many updated and upgraded features, central HVAC and programmable thermostat, garage and a spacious yard, and it's pet friendly. Call or click to schedule a tour or submit your application online at RentProgress.com today! At Progress Residential we're here to serve you and make your time in the home as convenient as possible. We offer: a safe and secure online portal where you can place maintenance requests and pay online, multiple payment options, 24/7 Emergency maintenance response team available even on weekends, and well-maintained homes with regular preventative maintenance.
House for RentView All Details - $899+
Fountainview Apartments
4800 N Post Rd, Indianapolis, IN 46226
1–2 Beds • 1 Bath
2 Units Available1 Bed, 1 Bath
$899
760 Sqft
1 Floor Plan
2 Beds, 1 Bath
$1,225
860 Sqft
1 Floor Plan
Top Amenities
- Air Conditioning
- Dishwasher
- Cable Ready
- Hardwood Flooring
Pet Policy
Cats Allowed & Dogs Allowed
Neighborhood
East Side
Indianapolis Apartment for Rent
Welcome to Fountainview Apartments!
Apartment for RentView All Details - $2,525
10856 Running Brook Rd
10856 Running Brook Rd, Indianapolis, IN 46234
4 Beds • 2 Bath
1 Unit Available4 Beds, 2 Baths
$2,525
2,480 Sqft
1 Floor Plan
Pet Policy
Cats Allowed & Dogs Allowed
Indianapolis House for Rent
Please note, our homes are available on a first-come, first-serve basis and are not reserved until the lease is signed by all applicants and security deposits are collected. This home features Progress Smart Home - Progress Residential's smart home app, which allows you to control the home securely from any of your devices. Learn more at rentprogress.com/smarthome. Want to tour on your own? Click the Self Tour button on this homes RentProgress.com listing or call (317) 434-3314 to register for a self-guided showing at a time that works best for you. You'll fall in love with this beautiful four-bedroom, two-and-a-half-bathroom rental home located in a desirable neighborhood in Indianapolis. The attached two-car garage provides ample space for parking your vehicles or working on projects. The spacious living room features a beautiful fireplace and a conveniently attached half bathroom. A comfortably sized kitchen features plenty of cabinet space and stainless steel appliances, as well as a pantry for storage. Upstairs, you'll find four large bedrooms and a conveniently located laundry room. The main bedroom features an en-suite bathroom with dual-vanity sinks, a tub, and a shower. Call to schedule a tour of this attractive rental home today.
House for RentView All Details - $1,905
10813 Timothy Ln
10813 Timothy Ln, Indianapolis, IN 46231
3 Beds • 2 Bath
1 Unit Available3 Beds, 2 Baths
$1,905
1,752 Sqft
1 Floor Plan
Top Amenities
- Washer & Dryer In Unit
- Air Conditioning
- Dishwasher
- Hardwood Flooring
Pet Policy
Cats Allowed & Dogs Allowed
Indianapolis House for Rent
Please note, our homes are available on a first-come, first-serve basis and are not reserved until the lease is signed by all applicants and security deposits are collected. This home features Progress Smart Home - Progress Residential's smart home app, which allows you to control the home securely from any of your devices. Learn more at rentprogress.com/smarthome. Want to tour on your own? Click the Self Tour button on this homes RentProgress.com listing or call (317) 434-3314 to register for a self-guided showing at a time that works best for you. Gorgeous 3 bedroom, 2 bathroom rental home in Indianapolis, IN! You will love the hardwood floors in the great room and living room. The eat-in kitchen is filled with natural light and includes a breakfast bar. The master bedroom boasts a walk-in closet and a private en suite. The patio in the backyard is ideal for outdoor entertaining! Schedule your tour and apply online today!
House for RentView All Details - $1,870
10689 Huntwick Dr
10689 Huntwick Dr, Indianapolis, IN 46231
3 Beds • 2 Bath
3 Beds, 2 Baths
$1,870
1,725 Sqft
1 Floor Plan
Pet Policy
Cats Allowed & Dogs Allowed
Indianapolis House for Rent
Please note, our homes are available on a first-come, first-serve basis and are not reserved until the lease is signed by all applicants and security deposits are collected. This home features Progress Smart Home - Progress Residential's smart home app, which allows you to control the home securely from any of your devices. Learn more at rentprogress.com/smarthome. This home is priced to rent and won't be around for long. Apply now, while the current residents are preparing to move out, or call to arrange a meeting with your local Progress Residential leasing specialist today. Interested in this home? You clearly have exceptional taste. Like all our homes, this one features: a great location in a desirable neighborhood, a comfortable layout with good-sized bedrooms and bathrooms, a great kitchen with plenty of counter and cabinet space, many updated and upgraded features, central HVAC and programmable thermostat, garage and a spacious yard, and it's pet friendly. Call or click to schedule a tour or submit your application online at RentProgress.com today! At Progress Residential we're here to serve you and make your time in the home as convenient as possible. We offer: a safe and secure online portal where you can place maintenance requests and pay online, multiple payment options, 24/7 Emergency maintenance response team available even on weekends, and well-maintained homes with regular preventative maintenance.
House for RentView All Details - $1,810
11441 Cosmo Ct
11441 Cosmo Ct, Indianapolis, IN 46229
3 Beds • 2 Bath
1 Unit Available3 Beds, 2 Baths
$1,810
2,043 Sqft
1 Floor Plan
Pet Policy
Cats Allowed & Dogs Allowed
Neighborhood
East Warren
Indianapolis House for Rent
Looking for your dream home? This newly renovated home will inspire you to make it your own. Through our seamless leasing process, this beautifully designed home is move-in ready. Our spacious layout is perfect for comfortable living that you can enjoy with your pets too; were proud to be pet friendly. Our homes are built using high-quality, eco-friendly materials with neutral paint colors, updated fixtures, and energy-efficient appliances. Enjoy the backyard and community to unwind after a long day, or simply greet neighbors, enjoy the fresh air, and gather for fun-filled activities. Ready to make your next move your best move? Apply now. Main Street Renewal offers flexible home tour scheduling between 8 a.m. and 8 p.m., 7 days a week. Main Street Renewal is a licensed real estate broker and does not advertise on Craigslist. Well never ask you to wire money or request funds through a payment app via mobile. The fixtures and finishes of this property may differ slightly from what is pictured.
House for RentView All Details - $1,615
11027 Leo Dr
11027 Leo Dr, Indianapolis, IN 46235
3 Beds • 2 Bath
1 Unit Available3 Beds, 2 Baths
$1,615
1,956 Sqft
1 Floor Plan
Pet Policy
Cats Allowed & Dogs Allowed
Neighborhood
Far East Side
Indianapolis House for Rent
Looking for your dream home? This newly renovated home will inspire you to make it your own. Through our seamless leasing process, this beautifully designedhomeis move-in ready. Our spacious layout isperfect for comfortable living that you can enjoy with your pets too; were proud to be pet friendly.Our homes are built using high-quality, eco-friendly materials with neutral paint colors, updated fixtures, and energy-efficient appliances. Enjoy the backyard and community to unwind after a long day, or simply greet neighbors, enjoy the fresh air, and gather for fun-filled activities.Ready to make your next move your best move? Apply now.Main Street Renewal offers flexible home tour scheduling between 8 a.m. and 8 p.m., 7 days a week.Main Street Renewal is a licensed real estate broker and does not advertise on Craigslist. Well never ask you to wire money or request funds through a payment app via mobile. The fixtures and finishes of this property may differ slightly from what is pictured.
House for RentView All Details - $1,985
7631 Windy Hill Way
7631 Windy Hill Way, Indianapolis, IN 46239
3 Beds • 2 Bath
3 Beds, 2 Baths
$1,985
1,392 Sqft
1 Floor Plan
Pet Policy
Cats Allowed & Dogs Allowed
Neighborhood
Raymond Park
Indianapolis House for Rent
Looking for your dream home? This newly renovated home will inspire you to make it your own. Through our seamless leasing process, this beautifully designed home is move-in ready. Our spacious layout is perfect for comfortable living that you can enjoy with your pets too; were proud to be pet friendly. Our homes are built using high-quality, eco-friendly materials with neutral paint colors, updated fixtures, and energy-efficient appliances. Enjoy the backyard and community to unwind after a long day, or simply greet neighbors, enjoy the fresh air, and gather for fun-filled activities. Ready to make your next move your best move? Apply now.Main Street Renewal offers flexible home tour scheduling between 8 a.m. and 8 p.m., 7 days a week. Main Street Renewal is a licensed real estate broker and does not advertise on Craigslist. Well never ask you to wire money or request funds through a payment app via mobile. The fixtures and finishes of this property may differ slightly from what is pictured.
House for RentView All Details - $2,070
3052 Danube Way
3052 Danube Way, Indianapolis, IN 46239
4 Beds • 2 Bath
1 Unit Available4 Beds, 2 Baths
$2,070
2,354 Sqft
1 Floor Plan
Pet Policy
Cats Allowed & Dogs Allowed
Neighborhood
Five Points
Indianapolis House for Rent
At Main Street Renewal, we provide our residents with an easy leasing experience starting with the flexibility to tour between 8 am - 8 pm, applying for a home online, and our dedicated teams ready to assist with any needs. Our homes are pet friendly, but breed restrictions may apply. Main Street Renewal is a licensed Real Estate broker in this market. We do not advertise on Craigslist and will never ask you to wire money or request funds through a payment app on your mobile device. Recurring fee: If the home includes a pool, the pool's maintenance will be provided, and the resident will be billed a $150 per month pool maintenance fee. Home may have additional HOA (Homeowner's Association) requirements. The appliances, fixtures and interior finishes in the property may be different from what is shown in the above photographs at the time of move-in.
House for RentView All Details - $1,810
6640 Black Antler Cir
6640 Black Antler Cir, Indianapolis, IN 46217
3 Beds • 2 Bath
1 Unit Available3 Beds, 2 Baths
$1,810
1,368 Sqft
1 Floor Plan
Pet Policy
Cats Allowed & Dogs Allowed
Neighborhood
Southern Dunes
Indianapolis House for Rent
Looking for your dream home? This newly renovated home will inspire you to make it your own. Through our seamless leasing process, this beautifully designed home is move-in ready. Our spacious layout is perfect for comfortable living that you can enjoy with your pets too; were proud to be pet friendly. Our homes are built using high-quality, eco-friendly materials with neutral paint colors, updated fixtures, and energy-efficient appliances. Enjoy the backyard and community to unwind after a long day, or simply greet neighbors, enjoy the fresh air, and gather for fun-filled activities. Ready to make your next move your best move? Apply now.Main Street Renewal offers flexible home tour scheduling between 8 a.m. and 8 p.m., 7 days a week. Main Street Renewal is a licensed real estate broker and does not advertise on Craigslist. Well never ask you to wire money or request funds through a payment app via mobile. The fixtures and finishes of this property may differ slightly from what is pictured.
House for RentView All Details - $1,545
2528 Abalone Dr
2528 Abalone Dr, Indianapolis, IN 46217
3 Beds • 2 Bath
1 Unit Available3 Beds, 2 Baths
$1,545
1,530 Sqft
1 Floor Plan
Pet Policy
Cats Allowed & Dogs Allowed
Neighborhood
Southern Dunes
Indianapolis House for Rent
At Main Street Renewal, we provide our residents with an easy leasing experience starting with the flexibility to tour between 8 am-8 pm, applying for a home online, and our dedicated teams ready to assist with any needs. Our homes are pet friendly, but breed restrictions may apply. Main Street Renewal is a licensed Real Estate broker in this market. We do not advertise on Craigslist and will never ask you to wire money or request funds through a payment app on your mobile device. Nonrefundable pet fee of $250 and recurring pet fees of additional $35 monthly pet rent per pet (excluding service animals). Pool Fee - if the home includes a pool, the pool's maintenance will be provided, and the resident will be billed a $150 per month pool maintenance fee. Home may have additional HOA (Homeowner's Association) requirements. The appliances, fixtures and interior finishes in the property may be different from what is shown in the above photographs at the time of move-in.
House for RentView All Details - $1,935
4412 Rotterdam Dr
4412 Rotterdam Dr, Indianapolis, IN 46228
3 Beds • 2 Bath
1 Unit Available3 Beds, 2 Baths
$1,935
1,504 Sqft
1 Floor Plan
Indianapolis House for Rent
Looking for your dream home? This newly renovated home will inspire you to make it your own. Through our seamless leasing process, this beautifully designedhomeis move-in ready. Our spacious layout isperfect for comfortable living that you can enjoy with your pets too; were proud to be pet friendly.Our homes are built using high-quality, eco-friendly materials with neutral paint colors, updated fixtures, and energy-efficient appliances. Enjoy the backyard and community to unwind after a long day, or simply greet neighbors, enjoy the fresh air, and gather for fun-filled activities.Ready to make your next move your best move? Apply now.Main Street Renewal offers flexible home tour scheduling between 8 a.m. and 8 p.m., 7 days a week.Main Street Renewal is a licensed real estate broker and does not advertise on Craigslist. Well never ask you to wire money or request funds through a payment app via mobile. The fixtures and finishes of this property may differ slightly from what is pictured.
House for RentView All Details - $1,885
3726 Crickwood Dr
3726 Crickwood Dr, Indianapolis, IN 46268
3 Beds • 2 Bath
1 Unit Available3 Beds, 2 Baths
$1,885
1,379 Sqft
1 Floor Plan
Indianapolis House for Rent
Looking for your dream home? This newly renovated home will inspire you to make it your own. Through our seamless leasing process, this beautifully designed home is move-in ready. Our spacious layout is perfect for comfortable living that you can enjoy with your pets too; were proud to be petfriendly.Our homes are built using high-quality, eco-friendly materials with neutral paint colors, updated fixtures, and energy-efficient appliances. Enjoy the backyard and community to unwind after a long day, or simply greet neighbors, enjoy the fresh air, and gather for fun-filled activities.Ready to make your next move your best move? Apply now. Main Street Renewal offers flexible home tour scheduling between 8 a.m. and 8 p.m., 7 days a week.Main Street Renewal is a licensed real estate broker and does not advertise onCraigslist. Well never ask you to wire money or request funds through a payment app via mobile. The fixtures and finishes of this property may differ slightly from what is pictured.
House for RentView All Details - $1,815
6432 Cradle River Dr
6432 Cradle River Dr, Indianapolis, IN 46221
4 Beds • 2 Bath
1 Unit Available4 Beds, 2 Baths
$1,815
1,940 Sqft
1 Floor Plan
Neighborhood
Valley Mills
Indianapolis House for Rent
Looking for your dream home? This newly renovated home will inspire you to make it your own. Through our seamless leasing process, this beautifully designed home is move-in ready. Our spacious layout is perfect for comfortable living that you can enjoy with your pets too; were proud to be petfriendly.Our homes are built using high-quality, eco-friendly materials with neutral paint colors, updated fixtures, and energy-efficient appliances. Enjoy the backyard and community to unwind after a long day, or simply greet neighbors, enjoy the fresh air, and gather for fun-filled activities.Ready to make your next move your best move? Apply now. Main Street Renewal offers flexible home tour scheduling between 8 a.m. and 8 p.m., 7 days a week.Main Street Renewal is a licensed real estate broker and does not advertise onCraigslist. Well never ask you to wire money or request funds through a payment app via mobile. The fixtures and finishes of this property may differ slightly from what is pictured.
House for RentView All Details
- $1,700
11410 Presidio Dr
11410 Presidio Dr, Indianapolis, IN 46235
3 Beds • 2 Bath
1 Unit Available3 Beds, 2 Baths
$1,700
2,878 Sqft
1 Floor Plan
Neighborhood
Far East Side
Indianapolis House for Rent
Looking for your dream home? This newly renovated home will inspire you to make it your own. Through our seamless leasing process, this beautifully designedhomeis move-in ready. Our spacious layout isperfect for comfortable living that you can enjoy with your pets too; were proud to be pet friendly.Our homes are built using high-quality, eco-friendly materials with neutral paint colors, updated fixtures, and energy-efficient appliances. Enjoy the backyard and community to unwind after a long day, or simply greet neighbors, enjoy the fresh air, and gather for fun-filled activities.Ready to make your next move your best move? Apply now.Main Street Renewal offers flexible home tour scheduling between 8 a.m. and 8 p.m., 7 days a week.Main Street Renewal is a licensed real estate broker and does not advertise on Craigslist. Well never ask you to wire money or request funds through a payment app via mobile. The fixtures and finishes of this property may differ slightly from what is pictured.
House for RentView All Details - $1,800
1449 Fletcher Avenue
1449 Fletcher Avenue, Indianapolis, IN 46203
2 Beds • 2 Bath
2 Beds, 2 Baths
$1,800
1,000 Sqft
1 Floor Plan
Top Amenities
- Washer & Dryer In Unit
- Air Conditioning
- Dishwasher
- Cable Ready
- Hardwood Flooring
Pet Policy
No Pets
Neighborhood
Downtown Indianapolis
Indianapolis House for Rent
This updated, sparkling, move in ready home is perfect for young professionals working downtown, graduate students who prefer the quiet comforts of their own home or someone who loves having access to Indianapolis but prefers living in a neighborhood. Located in the heart of all that Fountain Square has to offer, this beautifully maintained home provides easy access to the trendy new restaurants as well as historic mainstays...truly something for everyone! No HOA fees make this beautiful home an affordable option and with TWO off street parking spots (one garage spot AND one covered parking pad spot) nothing could be more convenient. Call now to hear about all the details (only serious applicants please).
House for RentView All Details - $1,995
3628 Birchwood Avenue
3628 Birchwood Avenue, Indianapolis, IN 46205
4 Beds • 2 Bath
4 Beds, 2 Baths
$1,995
1,500 Sqft
1 Floor Plan
Pet Policy
Dogs Allowed
Neighborhood
Mapleton - Fall Creek
Indianapolis Duplex for Rent
Newly Updated: Open living space, 4 bedrooms, 2 bathrooms home in Mapleton - Fall Creek, Indianapolis, available now. Located close to the Indianapolis State Fairgrounds & Event center. Fenced in private front yard along with fenced backyard with parking for 3 cars. $1995.00/mo. The home is newly renovated (2023) and has a brand new kitchen, granite counters, LVP flooring and updated bathroom. There is a full unfinished basement for plenty of storage and a washer and dryer. All of the appliances are brand new (dishwasher, refrigerator, microwave, range cooktop, washer and dryer). This property is managed by a responsible landlord using Hemlane to streamline all your needs. Applicants are required to complete a rental application and authorize a $40 credit and background check. Come make this place your home! - 4 Bedrooms - 2 Bathroom (newly renovated) - Includes brand new Washer & Dryer - Backyard parking - New kitchen cabinets with granite counters and new dishwasher and range cook top with oven - Largest eat in island - Fenced and private front yard, and fenced backyard with covered front porch and back yard patio PETS: No pets will be allowed in our units. Exceptions may be made per our discretion (would require tenant to prove their renter insurance includes coverage of their dog/breed, a $200 Pet Fee and a will increase monthly rent by $50). NON-SMOKERS ONLY LEASE PERIOD: We will strive to make all leases end on May 31st and then do 12 month renewals.
Duplex for RentView All Details - $1,815
7605 Kimberly Dr
7605 Kimberly Dr, Indianapolis, IN 46256
3 Beds • 2 Bath
3 Beds, 2 Baths
$1,815
1,582 Sqft
1 Floor Plan
Top Amenities
- Air Conditioning
- Dishwasher
- Hardwood Flooring
- Balcony, Patio, Deck
Pet Policy
Cats Allowed & Dogs Allowed
Neighborhood
North Side
Indianapolis House for Rent
Please note, our homes are available on a first-come, first-serve basis and are not reserved until the lease is signed by all applicants and security deposits are collected. This home features Progress Smart Home - Progress Residential's smart home app, which allows you to control the home securely from any of your devices. Learn more at rentprogress.com/smarthome. This home is priced to rent and won't be around for long. Apply now, while the current residents are preparing to move out, or call to arrange a meeting with your local Progress Residential leasing specialist today. Stunning and inviting, this 3 bedroom, 2 bathroom rental home in Indianapolis, IN has it all! Boasting an open floor plan, the family room includes a fireplace and built-in shelving, and continues into the heart of the home: the eat-in kitchen. The master bedroom includes a private en suite. The patio in the grassy backyard is the perfect place to enjoy a cup of coffee in the morning! Schedule your tour today.
House for RentView All Details But wait, there’s more!
Add apartments to view more properties.

- $2,090
2539 Redland Lane
2539 Redland Lane, Indianapolis, IN 46217
3 Beds • 2 Bath
1 Unit Available3 Beds, 2 Baths
$2,090
1,521 Sqft
1 Floor Plan
Top Amenities
- Washer & Dryer In Unit
- Air Conditioning
- Deck
Pet Policy
Cats Allowed & Dogs Allowed
Neighborhood
Southern Dunes
Indianapolis House for Rent
Please note, our homes are available on a first-come, first-serve basis and are not reserved until the lease is signed by all applicants and security deposits are collected. This home features Progress Smart Home - Progress Residential's smart home app, which allows you to control the home securely from any of your devices. Learn more at rentprogress.com/smarthome. Want to tour on your own? Click the Self Tour button on this homes RentProgress.com listing or call (317) 434-3314 to register for a self-guided showing at a time that works best for you. This wonderful two-story rental home is located in the Southern Dunes neighborhood in Indianapolis. You'll have plenty of room in this 1,521-square-foot residence, starting with the spacious first floor that features a great room with a warm hardwood floor that flows straight into a dining area. The dining room features a sliding door that leads to a wooden deck and a fenced-in backyard. The galley kitchen features plenty of counter space and storage along with a microwave, dishwasher, garbage disposal, and refrigerator. Upstairs, you'll enjoy three large bedrooms with substantial closet space and ceiling fans. Contact us today to see this rental house before it's gone.
House for RentView All Details - $990
The Grove on 79th
2000 W 79th St, Indianapolis, IN 46260
1 Bed • 1 Bath
1 Unit Available1 Bed, 1 Bath
$990
648 Sqft
1 Floor Plan
Top Amenities
- Washer & Dryer In Unit
- Air Conditioning
- Balcony
- Dishwasher
Pet Policy
Cats Allowed & Dogs Allowed
Neighborhood
St. Vincent - Greenbriar
Indianapolis Apartment for Rent
Welcome Home to The Grove on 79th. Located in the heart of Indianapolis, Indiana, our dynamic community features a variety of floor plans that offer a lifestyle of comfort & convenience amongst world class medical facilities and the area's best dining & shopping. Relax by our refreshing swimming pool, get a workout in our fitness center with free wi-fi or play tennis with friends and family at our tennis courts. Our one-, two- and three-bedroom apartment homes also feature ample closet and storage space, a full size washer and dryer, and your choice of either a balcony or patio. Call or email us today to set up your personal tour! We can't wait to welcome you home! (RLNE7133373)
Apartment for RentView All Details Find Homes
with AT&T Fiber® Internet

- $1,845
7708 Firecrest Ln
7708 Firecrest Ln, Indianapolis, IN 46113
3 Beds • 2 Bath
1 Unit Available3 Beds, 2 Baths
$1,845
1,680 Sqft
1 Floor Plan
Indianapolis House for Rent
Please note, our homes are available on a first-come, first-serve basis and are not reserved until the lease is signed by all applicants and security deposits are collected. This home features Progress Smart Home - Progress Residential's smart home app, which allows you to control the home securely from any of your devices. Learn more at rentprogress.com/smarthome. Want to tour on your own? Click the Self Tour button on this homes RentProgress.com listing or call (317) 434-3314 to register for a self-guided showing at a time that works best for you. Interested in this home? You clearly have exceptional taste. Like all our homes, this one features: a great location in a desirable neighborhood, a comfortable layout with good-sized bedrooms and bathrooms, a great kitchen with plenty of counter and cabinet space, many updated and upgraded features, central HVAC and programmable thermostat, garage and a spacious yard, and it's pet friendly. Call or click to schedule a tour or submit your application online at RentProgress.com today! At Progress Residential we're here to serve you and make your time in the home as convenient as possible. We offer: a safe and secure online portal where you can place maintenance requests and pay online, multiple payment options, 24/7 Emergency maintenance response team available even on weekends, and well-maintained homes with regular preventative maintenance.
House for RentView All Details - $1,965
9207 Delphi Ct
9207 Delphi Ct, Camby, IN 46113
3 Beds • 2 Bath
3 Beds, 2 Baths
$1,965
2,032 Sqft
1 Floor Plan
Top Amenities
- Washer & Dryer In Unit
- Air Conditioning
- Dishwasher
- Hardwood Flooring
- Balcony, Patio, Deck
Pet Policy
Cats Allowed & Dogs Allowed
Camby House for Rent
Please note, our homes are available on a first-come, first-serve basis and are not reserved until the lease is signed by all applicants and security deposits are collected. This home is priced to rent and won't be around for long. Apply now, while we make this home ready for you, or call to arrange a meeting with your local Progress Residential leasing specialist today. Stunning and inviting, this 3 bedroom, 2.5 bathroom rental home in Camby, IN has it all! Boasting an open floor plan, the family room continues into the heart of the home: the eat-in kitchen, which offers stainless steel appliances and a dining area. The master bedroom includes a private en suite. The inviting front porch is the perfect place to enjoy a cup of coffee in the morning! Schedule your tour today.
House for RentView All Details - $925+
Aspen Pointe
5838 W Mooresville Rd, Indianapolis, IN 46221
Studio–2 Beds • 1 Bath
10+ Units AvailableStudio, 1 Bath
$925-$929
533 Sqft
1 Floor Plan
1 Bed, 1 Bath
$995-$999
738 Sqft
1 Floor Plan
2 Beds, 1 Bath
$1,196-$1,250
814 Sqft
2 Floor Plans
Top Amenities
- Washer & Dryer In Unit
- Air Conditioning
- Balcony
- Dishwasher
- Washer & Dryer Connections
Pet Policy
Cats Allowed & Dogs Allowed
Neighborhood
Valley Mills
Indianapolis Apartment for Rent
Welcome to Aspen Pointe Apartments, your newly renovated pet-friendly community in Indianapolis, Indiana. Conveniently located southwest of the city, we offer easy access to Interstates 465, 70, and 65. Our location is unbeatable, just minutes from fantastic restaurants, art galleries, shopping, and the award-winning Decatur Township School District. You won't find a better place to call home in Indianapolis!
Apartment for RentView All Details - $1,995
12130 Pepperwood Drive
12130 Pepperwood Drive, Indianapolis, IN 46236
3 Beds • 2 Bath
1 Unit Available3 Beds, 2 Baths
$1,995
1,410 Sqft
1 Floor Plan
Neighborhood
Admirals Landing
Indianapolis House for Rent
Lease-To-Own. We can help you own a beautiful home!!!! If you want to own your home but need 12-18 months to qualify for your mortgage, our lease-to-own program can enable you to live in your new home now while you prepare to get your mortgage. This lovely 3BR, 2bath ranch in popular North Woods at Geist boasts a split floorplan, open kitchen/breakfast area, cathedral ceilings with skylights, and a private, tree-lined rear yard. Spacious rear paver patio is great for relaxing or grilling fabulous steaks, for yourself or while entertaining guests. And a fire pit too. Tenant is responsible for all utilities. No smoking. Pets may be considered with detailed pet information. Lease to own details available upon request. Equity credit granted with monthly payment. Tell Ken... Frank sent you! (317) 430-8500
House for RentView All Details - DealsWeeks Free$1,272+
Leo
748 Bates Street, Indianapolis, IN 46202
Studio–2 Beds • 1–2 Baths
Studio, 1 Bath
$1,272
536-544 Sqft
1 Floor Plan
1 Bed, 1 Bath
$1,394
632-1,036 Sqft
11 Floor Plans
2 Beds, 2 Baths
$1,814
866-1,312 Sqft
7 Floor Plans
Top Amenities
- Washer & Dryer In Unit
- Balcony
Pet Policy
Dogs Allowed & Cats Allowed
Neighborhood
Fountain Square
Indianapolis Apartment for Rent
The Leo is a BRAND NEW Downtown, Indianapolis community offering residents modern luxury with hints of historic design. Our apartment homes feature unparalleled views of downtown Indianapolis and are within walking distance from your favorite restaurants, shops, and nightlife activities. We invite you to schedule a personal tour with us to experience The Leo!
Apartment for RentView All Details - $2,005
2892 Ludwig Dr
2892 Ludwig Dr, Indianapolis, IN 46239
3 Beds • 2 Bath
1 Unit Available3 Beds, 2 Baths
$2,005
1,971 Sqft
1 Floor Plan
Pet Policy
Cats Allowed & Dogs Allowed
Neighborhood
Five Points
Indianapolis House for Rent
At Main Street Renewal, we provide our residents with an easy leasing experience starting with the flexibility to tour between 8 am-8 pm, applying for a home online, and our dedicated teams ready to assist with any needs. Our homes are pet friendly, but breed restrictions may apply. Main Street Renewal is a licensed Real Estate broker in this market. We do not advertise on Craigslist and will never ask you to wire money or request funds through a payment app on your mobile device. Nonrefundable pet fee of $250 and recurring pet fees of additional $35 monthly pet rent per pet (excluding service animals). Pool Fee - if the home includes a pool, the pool's maintenance will be provided, and the resident will be billed a $150 per month pool maintenance fee. Home may have additional HOA (Homeowner's Association) requirements. The appliances, fixtures and interior finishes in the property may be different from what is shown in the above photographs at the time of move-in.
House for RentView All Details - $970+
Auburn Hill Apartments
840 Auburn Hill Dr, Indianapolis, IN 46224
1–3 Beds • 1–2 Baths
7 Units Available1 Bed, 1 Bath
$970-$1,030
722 Sqft
3 Floor Plans
2 Beds, 2 Baths
$1,240-$1,470
967-1,000 Sqft
9 Floor Plans
3 Beds, 2 Baths
$1,510-$1,560
1,202 Sqft
3 Floor Plans
Top Amenities
- Air Conditioning
- Balcony
- Dishwasher
- Washer & Dryer Connections
- Cable Ready
Neighborhood
West Side
Indianapolis Apartment for Rent
OUR COMMUNITY HAS BEEN DESIGNED TO FEEL LIKE HOME! Auburn Hill blends impressive interiors with designer touches and exceptional amenities to create the ideal living environment. Our community offers spacious one, two, and three bedroom luxury apartment homes. Our convenient location, at I-465 and 10th Street, puts shopping, restaurants, the airport, IUPUI and DOWNTOWN just minutes from our community. Come home to Auburn Hill!
Apartment for RentView All Details - $2,395
3315 Chamberlin Dr
3315 Chamberlin Dr, Indianapolis, IN 46237
3 Beds • 2 Bath
1 Unit Available3 Beds, 2 Baths
$2,395
2,991 Sqft
1 Floor Plan
Pet Policy
Cats Allowed & Dogs Allowed
Neighborhood
I65-South Emerson
Indianapolis House for Rent
Looking for your dream home? This newly renovated home will inspire you to make it your own. Through our seamless leasing process, this beautifully designedhomeis move-in ready. Our spacious layout isperfect for comfortable living that you can enjoy with your pets too; were proud to be pet friendly.Our homes are built using high-quality, eco-friendly materials with neutral paint colors, updated fixtures, and energy-efficient appliances. Enjoy the backyard and community to unwind after a long day, or simply greet neighbors, enjoy the fresh air, and gather for fun-filled activities.Ready to make your next move your best move? Apply now.Main Street Renewal offers flexible home tour scheduling between 8 a.m. and 8 p.m., 7 days a week.Main Street Renewal is a licensed real estate broker and does not advertise on Craigslist. Well never ask you to wire money or request funds through a payment app via mobile. The fixtures and finishes of this property may differ slightly from what is pictured.
House for RentView All Details - $1,050+
Country Lake Estates
9201 E 30th St, Indianapolis, IN 46229
1–3 Beds • 1–2 Baths
1 Unit Available1 Bed, 1 Bath
$1,050
640-1,280 Sqft
1 Floor Plan
2 Beds, 1 Bath
$1,450
1,280 Sqft
1 Floor Plan
3 Beds, 2 Baths
$1,750
1,600 Sqft
1 Floor Plan
Top Amenities
- Air Conditioning
- Dishwasher
- Washer & Dryer Connections
- Cable Ready
- Hardwood Flooring
Pet Policy
Cats Allowed & Dogs Allowed
Neighborhood
East Side
Indianapolis Apartment for Rent
At Country Lake Estates Apartments we offer one, two, and three bedroom pet friendly spacious townhomes and beautiful garden style apartments in Indianapolis, Indiana. Located on the east side of Indianapolis, we feature generous community amenities including a newly renovated clubhouse, resort-style swimming pool, business center, playscape, picnic area with beautifully manicured courtyards, and so much more. Every apartment and townhome includes spacious walk-in closets, fully equipped kitchens with modern appliances, central heating and cooling, along with a balcony or patio. Select floor plans include washer & dryer connections, upgraded kitchens and bathrooms, a fenced in garden patio or cafe-style balcony, and cozy fireplace. Resident satisfaction is our top priority at Country Lake Estates! Our friendly staff is always available to help you with anything you might need and we offer simple to use online services that are quick, reliable, and secure. From paying rent to making a maintenance request, our online resident portal helps to make your monthly routine simple. Our community is less than 1 mile from I-70, with convenient access to I-465, I-74, and I-65, and just 3 miles south of Harrison State Park. Call us to schedule your tour today and find out why Country Lake Estates is the next place you will want to call home!
Apartment for RentView All Details - $1,725
6664 Amick Way
6664 Amick Way, Indianapolis, IN 46268
3 Beds • 2 Bath
3 Beds, 2 Baths
$1,725
1,200 Sqft
1 Floor Plan
Indianapolis House for Rent
At Main Street Renewal, we provide our residents with an easy leasing experience starting with the flexibility to tour at any time (8am 8pm), applying for a home online, and our dedicated teams ready to assist with any needs. Our homes are pet friendly, but breed restrictions may apply. Main Street Renewal is a licensed Real Estate broker in this market. We do not advertise on Craigslist and will never ask you to wire money or request funds through a payment app on your mobile device. Reoccurring fee: If the home includes a pool, the pool's maintenance will be provided, and the resident will be billed a $150 per month pool maintenance fee. Home may have additional HOA (Homeowners Association) requirements. The appliances, fixtures and interior finishes in the property may be different from what is shown in the above photographs at the time of move-in.
House for RentView All Details - DealsSpecial Offer$1,059+
Martinique Terrace
6789 S East St, Indianapolis, IN 46227
1–3 Beds • 1–2 Baths
9 Units Available1 Bed, 1 Bath
$1,059-$1,069
850 Sqft
3 Floor Plans
2 Beds, 1 Bath
$1,069-$1,189
900-1,000 Sqft
4 Floor Plans
3 Beds, 1-2 Baths
$1,474
1,300 Sqft
2 Floor Plans
Top Amenities
- Washer & Dryer In Unit
- Air Conditioning
- Balcony
- Dishwasher
- Washer & Dryer Connections
Neighborhood
Homecroft
Indianapolis Apartment for Rent
Martinique Terrace is the perfect place to call home! Located on the south side of Indianapolis, we are close to Greenwood Park Mall with shopping, dining and entertainment options just minutes away; not to mention easy access to I-465 and I-65. Discover a selection of well-designed floor plans ranging from 850-1300 square feet and an expansive swimming pool and sundeck to help you cool off during those hot summer days! Our professional management and maintenance staff is on-site and ready to assist with all of your needs. Surrounded by mature trees, combined with a park-like atmosphere, youre sure to feel at home. Make the right move to Martinique Terrace, the obvious choice! Call or visit today; our model is open daily.
Apartment for RentView All Details - $2,020
4313 Barharbor Ct
4313 Barharbor Ct, Indianapolis, IN 46268
4 Beds • 2 Bath
4 Beds, 2 Baths
$2,020
1,858 Sqft
1 Floor Plan
Indianapolis House for Rent
Looking for your dream home? This newly renovated home will inspire you to make it your own. Through our seamless leasing process, this beautifully designed home is move-in ready. Our spacious layout is perfect for comfortable living that you can enjoy with your pets too; were proud to be pet friendly. Our homes are built using high-quality, eco-friendly materials with neutral paint colors, updated fixtures, and energy-efficient appliances. Enjoy the backyard and community to unwind after a long day, or simply greet neighbors, enjoy the fresh air, and gather for fun-filled activities. Ready to make your next move your best move? Apply now.Main Street Renewal offers flexible home tour scheduling between 8 a.m. and 8 p.m., 7 days a week. Main Street Renewal is a licensed real estate broker and does not advertise on Craigslist. Well never ask you to wire money or request funds through a payment app via mobile. The fixtures and finishes of this property may differ slightly from what is pictured.
House for RentView All Details - DealsSpecial Offer$959+
The Life at White Pines
3287 Tara Ct E, Indianapolis, IN 46224
1–3 Beds • 1–2 Baths
1 Bed, 1 Bath
$959
695 Sqft
1 Floor Plan
2 Beds, 1 Bath
$1,086-$1,236
910 Sqft
1 Floor Plan
3 Beds, 2 Baths
Contact for Price
1,200 Sqft
1 Floor Plan
Top Amenities
- Air Conditioning
- Balcony
- Cable Ready
- Hardwood Flooring
Pet Policy
Cats Allowed & Dogs Allowed
Neighborhood
West Side
Indianapolis Apartment for Rent
You are sure to find your perfect apartment home at The Life at White Pines, located in Indianapolis, IN. We offer 1, 2, and 3 bedroom apartments and townhomes. Conveniently located near I-65, we are in the perfect location, near everything, but far enough away from the hustle and bustle of the city life.Lively downtown Indy is just minutes away, putting everything you need at your fingertips. Our onsite management team pride themselves on providing a friendly and reliable community for all our residents. Visit today and see what The Life is all about!
Apartment for RentView All Details
Indianapolis Houses Options
Average Rent in Indianapolis, IN
| Avg. Rent | Annual Change |
|---|---|
| Indianapolis Studio - $1,163 | -1% |
| Indianapolis 1 Bed - $1,224 | +3% |
| Indianapolis 2 Beds - $1,407 | +6% |
Search by Property Type
About
Indianapolis, IN
Overview of Indianapolis
Use these descriptions of some of Indianapolis's neighborhoods and included townships to help guide your online search for house rentals.
Downtown Indianapolis is broken up into six artistic, historical, and modern districts. *Broad Ripple Village - Includes shopping, historic buildings, green neighborhoods, and waterways. *Canal and White River State Park - Includes the Indianapolis Zoo and White RiverGardens, Indiana State Museum, Eiteljorg Museum of American Indians and Western Art, NCAA Hall of Champions, baseball's Victory Field, and more. *Fountain Square- Includes a town square and central fountain reminiscent of European village. *Indiana Ave.-Includes historically rich commercial properties, the city's jazz heritage, and the Madame Walker Theatre Center. *Massachusetts Ave.- Includes music venues, art galleries, shops, restaurants, and live theater. *Wholesale District- Includes Circle Centre mall, restaurants, and cultural events.
Included Towns of Indianapolis (a partial list)
*Clermont-Known for hosting the Lucas Oil Raceway, which has one of the country premier short-track ovals and drag racing event. *Crows Nest -A wooded, exclusive residential enclave. *Homecroft - A tiny town that was incorporated into Indianapolis in 1970 as part of the city and county government consolidation plan. *Meridian Hills- This affluent, wooded community has the authority to levy its own taxes and pass ordinances. *Rocky Ripple- Somewhat isolated, this area is located between the Central Canal and the White River *West Newton- A small Quaker-settled town inside Decatur Township.
Indianapolis Neighborhood Guides
If you're trying to find the best neighborhood that meets your needs, checkout our Indianapolis neighborhood guides. These guides walk you though what its like to live in these neighborhoods
View More
- Irvington Indianapolis Neighborhood Guide
- North Central Indianapolis Neighborhood Guide
- Mass Avenue Indianapolis Neighborhood Guide
- Mass Ave Indianapolis Neighborhood Guide
- Keystone At The Crossing Indianapolis Neighborhood Guide
- 16 Tech Indianapolis Neighborhood Guide
- Bates Hendricks Indianapolis Neighborhood Guide
- Wholesale District Indianapolis Neighborhood Guide
- Martindale Brightwood Indianapolis Neighborhood Guide
- Homecroft Indianapolis Neighborhood Guide
- Holy Rosary Indianapolis Neighborhood Guide
- Woodruff Place Indianapolis Neighborhood Guide
- East Side Indianapolis Neighborhood Guide
- Meridian Kessler Indianapolis Neighborhood Guide
- Lockerbie Square Indianapolis Neighborhood Guide
- Haughville Indianapolis Neighborhood Guide
- Ameriplex Indianapolis Neighborhood Guide
- Nora Indianapolis Neighborhood Guide
- West Side Indianapolis Neighborhood Guide
- Mars Hill Indianapolis Neighborhood Guide
- Butler Tarkington Indianapolis Neighborhood Guide
- North Meridian Indianapolis Neighborhood Guide
- Fairgrounds Indianapolis Neighborhood Guide
- Chatham Arch Indianapolis Neighborhood Guide
- University Heights Indianapolis Neighborhood Guide
- Brookside Park Indianapolis Neighborhood Guide
Find Houses in Nearby Cities
| City | 1 Bed Price | 2 Beds Price |
|---|---|---|
| Fishers, IN • 15 miles | $1,610 | $2,057 |
| Avon, IN • 12.8 miles | $1,262 | $1,509 |
| Brownsburg, IN • 13.7 miles | $1,227 | $1,498 |
| Greenwood, IN • 11 miles | $1,290 | $1,506 |
| Greenfield, IN • 20.7 miles | $1,049 | $1,229 |
| Beech Grove, IN • 4.8 miles | $1,052 | $1,149 |
| Zionsville, IN • 13.8 miles | $1,252 | $1,715 |
| Mooresville, IN • 15.7 miles | --- | --- |
| Camby, IN • 11.2 miles | $1,125 | $1,625 |
| Carmel, IN • 14.7 miles | $1,633 | $2,033 |
Find Houses in Nearby Neighborhoods
Find Indianapolis Houses by Max Price
- Indianapolis Houses under $2000
- Indianapolis Houses under $1500
- Indianapolis Houses under $1400
- Indianapolis Houses under $1300
- Indianapolis Houses under $1200
- Indianapolis Houses under $1100
- Indianapolis Houses under $1000
- Indianapolis Houses under $900
- Indianapolis Houses under $800
- Indianapolis Houses under $700
- Indianapolis Houses under $600
- Indianapolis Houses under $500
Looking for more?
Popular Cities to Rent in
- Houses for rent in Evansville
- Houses for rent in Seymour
- Houses for rent in Valparaiso
- Houses for rent in Elkhart
- Houses for rent in Brownsburg
- Houses for rent in Muncie
- Houses for rent in Greenfield
- Houses for rent in Fort Wayne
- Houses for rent in Kokomo
- Houses for rent in Richmond
- Houses for rent in Crown Point
- Houses for rent in Anderson
Other Properties in Indiana
- Mansfield Village Townhomes
- Sun Valley Townhomes
- 2314 E 12th St
- Hub State Street
- Edison at Meridian Hills
- Woodlake-Sommerdale
- Woods At Oak Crossing
- 1259 W Rangeview Cir
- 2891 Biscayne Court
- 820 French St
- Autumn Woods
- The Crossings at Bellbrook
- 201 N Van Buren St
- 2332 Hopkins Dr
- Parc Bordeaux Apartment Homes
- 14410 Banister Drive
- 1119 N Belmont Ave
- 570 Sun Catcher Drive
- 3315 Chamberlin Dr
- 531 E Smith Ave
- Superior Apartments
- 5104 Trotter Dr
- 11626 Ross Common Dr
- 1913 Paddle Wheel Dr
- Village at Curry
- 929 S 32nd St
- 1150 N Indiana St
- The Willows
- 3823 Sagamore Ln
- Walnut Creek
