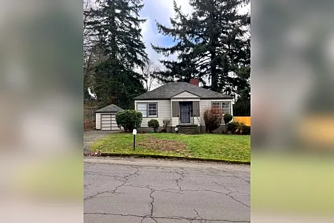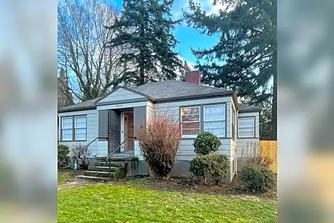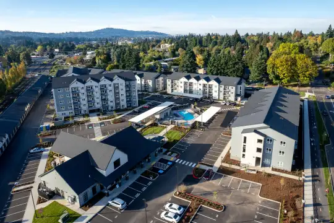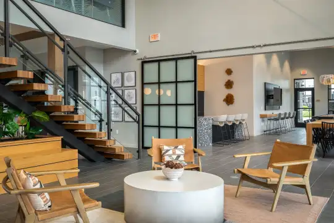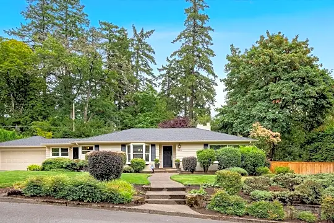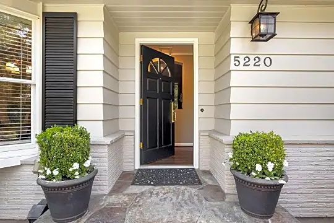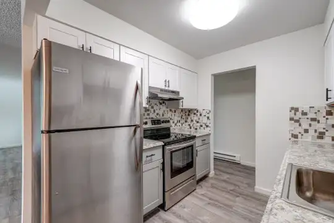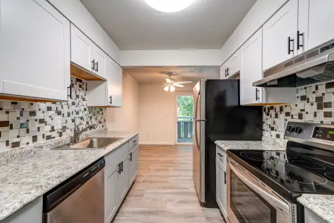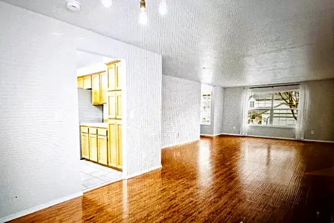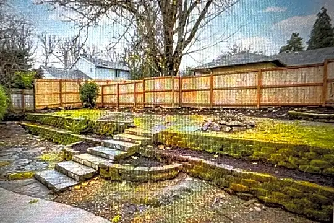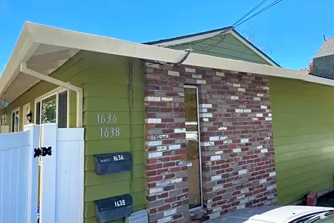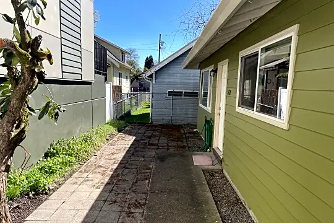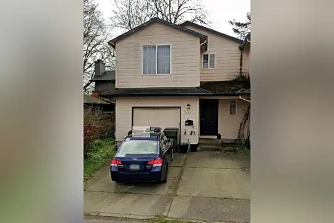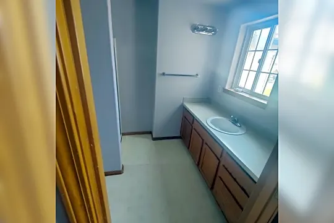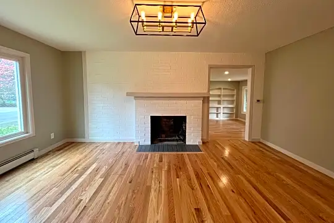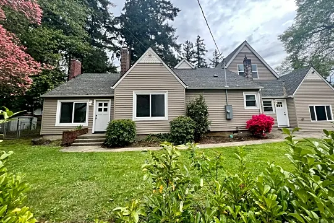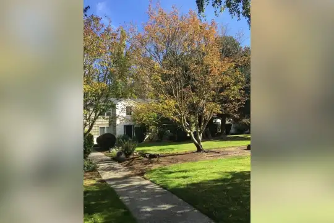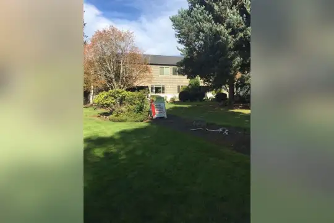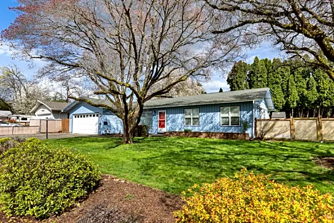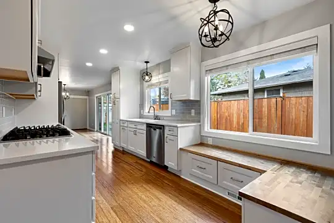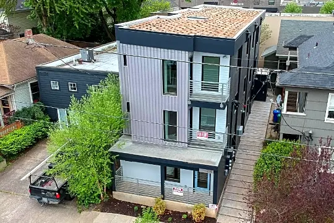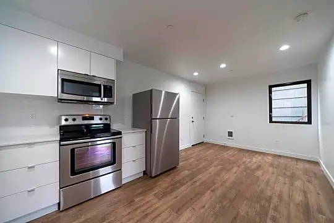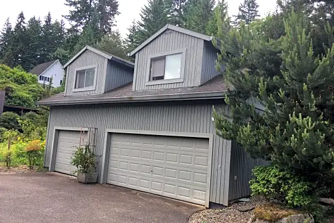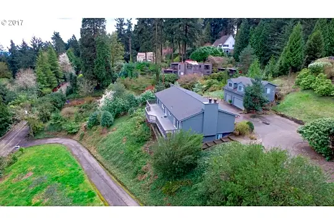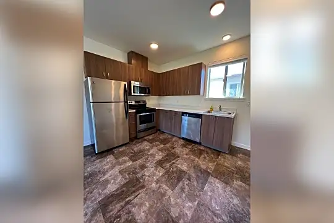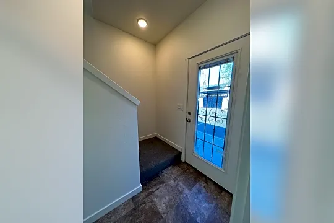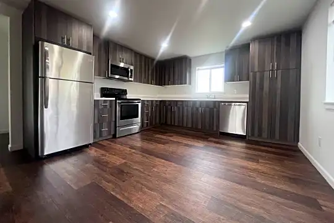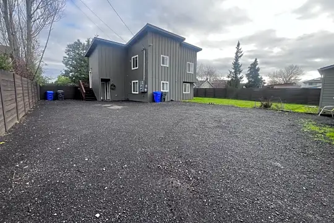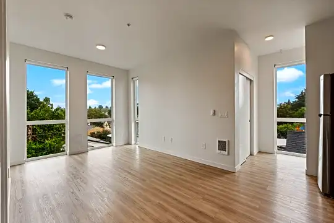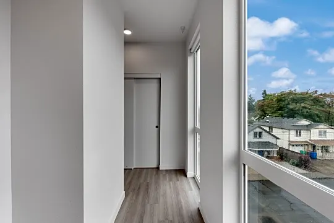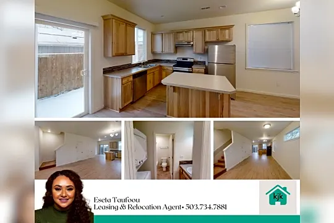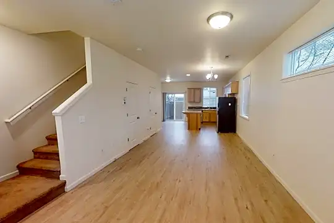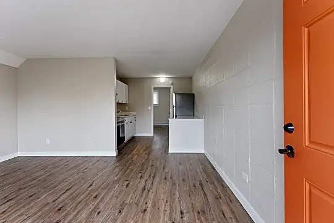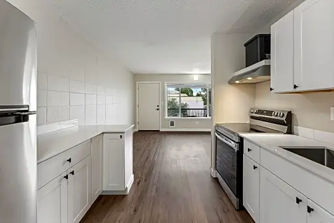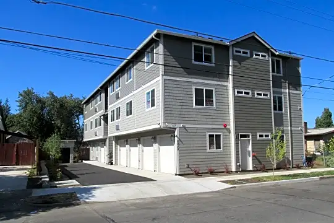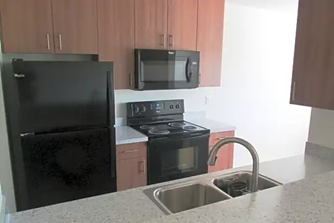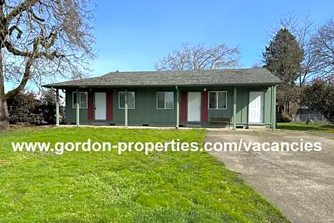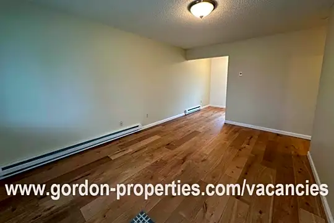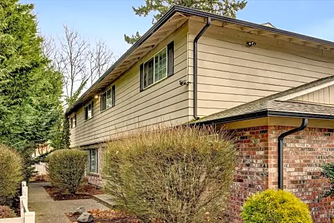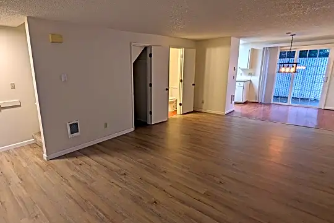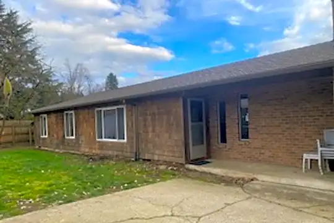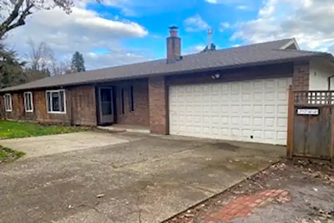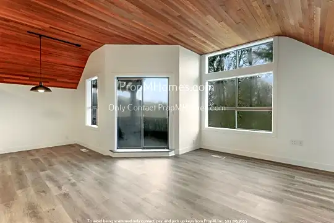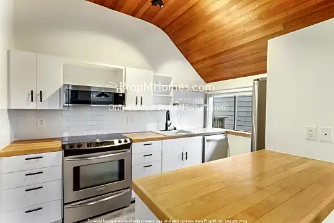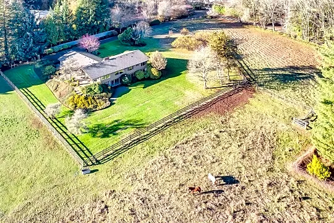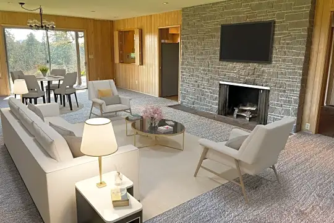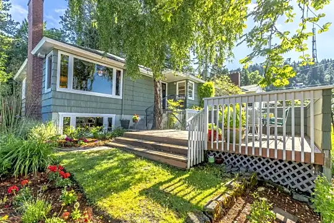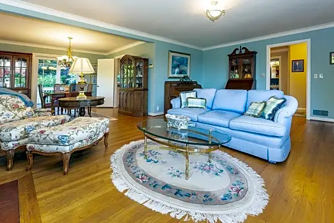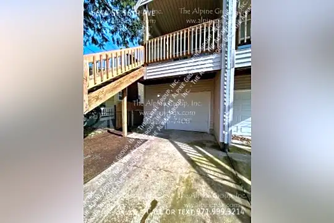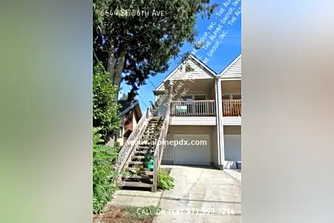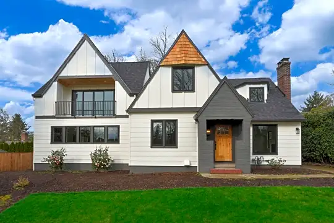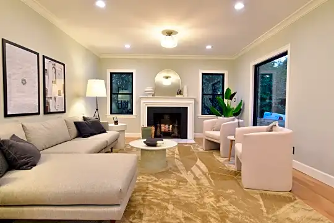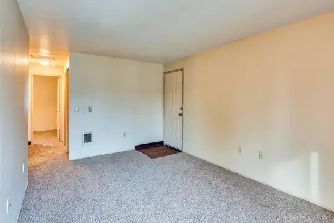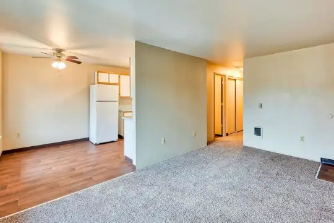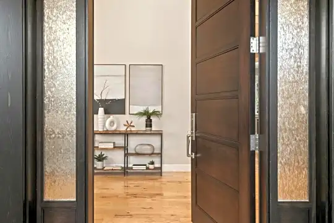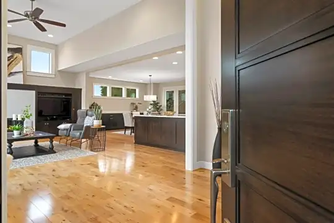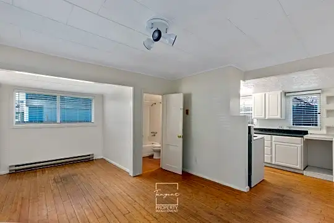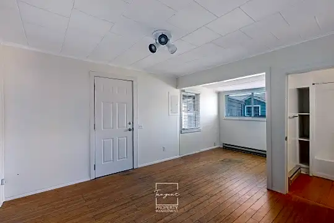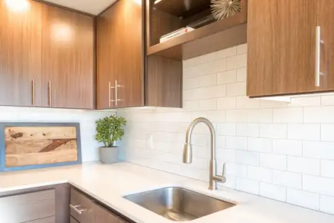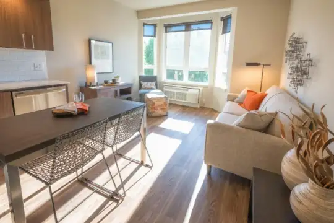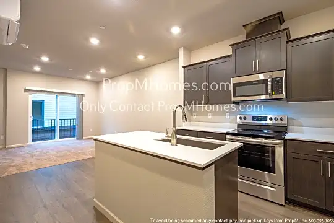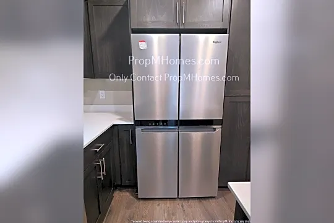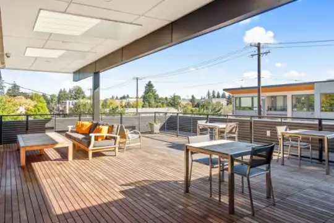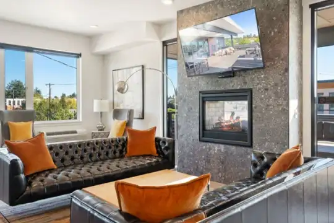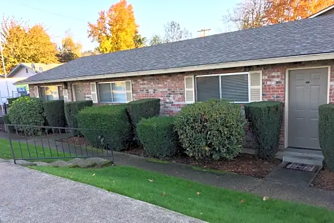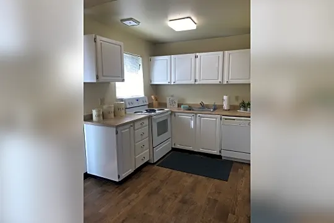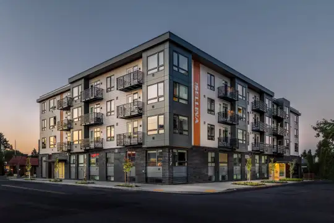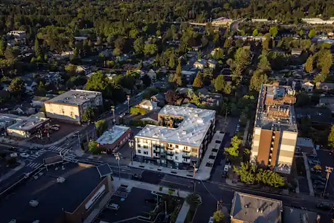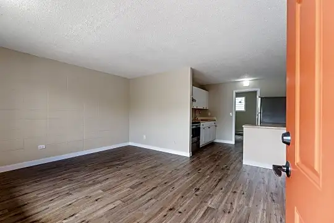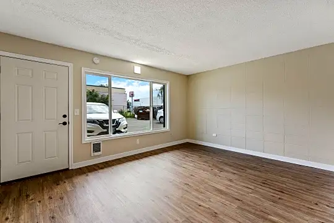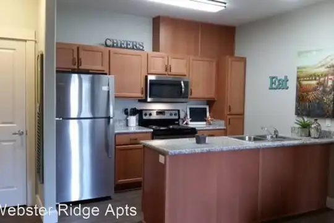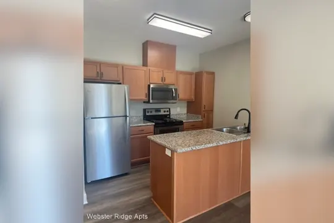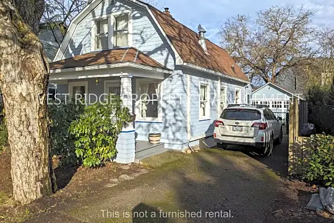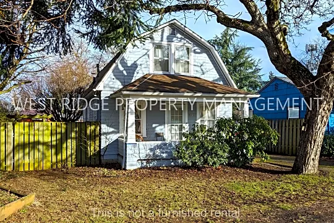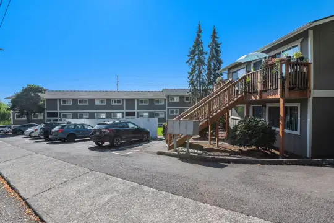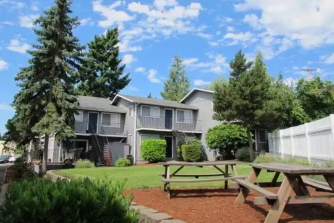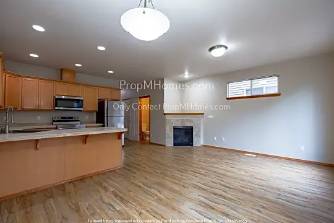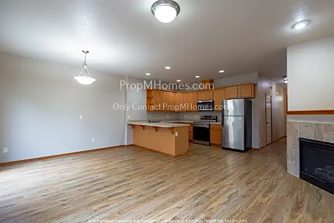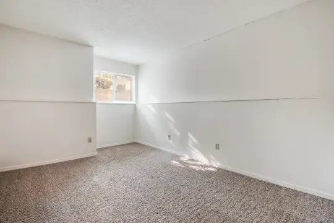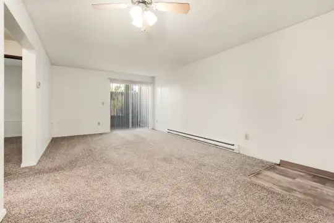214 Properties
- $2,495
9230 SE Tenino Court
9230 SE Tenino Court, Portland, OR 97266
2 Beds • 1 Bath
1 Unit Available2 Beds, 1 Bath
$2,495
1,768 Sqft
1 Floor Plan
Neighborhood
East Portland
Portland House for Rent
Newly remodeled Kitchen and Bathroom. This cottage has all the great arches, hardwood floors and amazing finishes. With the new updates, that allows you to live in a fully functional charming bungalow. The mostly finished basement is a great bonus space for family room, office or gym. Laundry room and lots of storage area. Detached garage and sprawling yard with great freeway access. Close to shopping, bike bath and transit. This house has everything.
House for RentView All Details - DealsSpecial Offer$1,460+
Seven Acres
10999 SE 37th Ave, Milwaukie, OR 97222
Studio–3 Beds • 1–2 Baths
10+ Units AvailableStudio, 1 Bath
$1,460-$1,535
495 Sqft
1 Floor Plan
1 Bed, 1 Bath
$1,684-$1,759
608-661 Sqft
4 Floor Plans
2 Beds, 2 Baths
$2,215-$2,826
915-1,076 Sqft
5 Floor Plans
3 Beds, 2 Baths
$2,999-$3,220
1,198 Sqft
1 Floor Plan
Top Amenities
- Washer & Dryer In Unit
- Air Conditioning
- Dishwasher
- Balcony, Patio, Deck
Pet Policy
Cats Allowed & Dogs Allowed
Milwaukie Apartment for Rent
Welcome to your new home in Milwaukie, Oregon. We're raising the bar on apartment living by offering modern, elevated design, top-of-the-line amenities, large housing units, and multiple flexible common spaces to suit your everyday needs. Here, you'll find all the hallmarks of tranquil suburban living, complemented with modern conveniences and a vibrant community. Whether looking for a studio, one-, two-, or three-bedroom home, you will find your place at Seven Acres.
Apartment for RentView All Details - $5,995
5220 SW Richenberg Court
5220 SW Richenberg Court, Portland, OR 97239
3 Beds • 3 Bath
3 Beds, 3 Baths
$5,995
3,035 Sqft
1 Floor Plan
Neighborhood
Hillsdale
Portland House for Rent
This stunning ranch is sure to please & the gorgeous landscaping is the first evidence! A formal entry leads to the gracious living room with a wood-burning fireplace, gleaming hardwoods, and bright windows. The gourmet kitchen with granite tops, Wolf stainless-steel gas range, Subzero fridge, & Asko dishwasher makes it great for cooking at home. The main bedroom has two walk-in closets, & a soaking bath built in 2018. Downstairs has a bedroom, office, family room, laundry room w/ generous storage! Beautifully renovated. Easy to convert to a 4 bedroom home. Find Richenberg in Southwest Portland conveniently located near Robert Gray Middle school and OHSU Doernbecher Children's Hospital. Nestled in the suburbs of Hilldale, this location offers a homey, neighborhood feel with easy access to I-5 so that you're never too far. Tour this classy yet modern home and feel the charm for yourself! Deposit: 1 time rent Renters insurance required; $1m coverage Pet-Friendly: 2 Pet Max Cats and dogs welcome, breed restrictions apply. Pet Rent: $35 Yard Fee: $250 To apply visit: https://listings.pacificscreening.net/apply/eko-living?id=4866 Prices and availability subject to change without notice. Photos may not reflect those of actual unit available and amenities may vary by unit. Pricing may vary based on lease length. Utilities are paid by tenant; base garbage service included. Adjoining lot will be used for future development.
House for RentView All Details - $1,765+
Spring Creek
2406 SE Harrison St, Milwaukie, OR 97222
2–3 Beds • 1–2 Baths
2 Units Available2 Beds, 1 Bath
$1,765-$1,800
1,014 Sqft
1 Floor Plan
3 Beds, 2 Baths
$2,225-$2,330
1,204 Sqft
1 Floor Plan
Top Amenities
- Washer & Dryer In Unit
- Air Conditioning
- Dishwasher
- Washer & Dryer Connections
- Cable Ready
Pet Policy
Cats Allowed & Dogs Allowed
Neighborhood
Historic Milwaukie
Milwaukie Apartment for Rent
NO FOOLING!! $0 Deposit For All IF You Apply By 4/8/24!! - $0 Move In* on this unit!! Apply by 4/8/24 This beautiful 2nd floor, 2bd 1ba apartment features stainless appliances, upgraded cabinetry, hardsurface flooring, tile backsplashes, and AIR CONDITIONING!! We also have the best pet policy around so bring your cats and dogs!!** From the newly-renovated Ledding Library, to acclaimed local dining spots, you'll be mere minutes from everything at Images Springcreek, including Milwaukie Farmers Market, the Willamette River, Bottle Shop Milwaukie, downtown, food carts, Milwaukie Bay Park and the MAX Orange Line for a short trip to downtown Portland! Ask us about our Month-to-Month and 6 Month Leases options! NEGATIVE CRITERIA DOES NOT NECESSARILY DISQUALIFY, APPLICATIONS ARE REVIEWED AS A WHOLE. *Specials for qualified applicants if complete application is submitted by 4/8/24. Special offers apply to select units. Prices are subject to change and can be withdrawn at any time. Special restrictions may apply. All promotions are based on specific screening criteria. **Gift Card issued within 30 days of move in. Pet interview and manager approval required for dogs prior to move in. 3 pet maximum. Photos are representational of similar units. (RLNE7683226)
Apartment for RentView All Details - $3,450
16754 Southeast Austin Street
16754 Southeast Austin Street, Milwaukie, OR 97267
3 Beds • 2 Bath
1 Unit Available3 Beds, 2 Baths
$3,450
1,864 Sqft
1 Floor Plan
Top Amenities
- Air Conditioning
- Deck
- Dishwasher
- Washer & Dryer Connections
Pet Policy
No Pets
Milwaukie House for Rent
Nestled in the heart of picturesque Milwaukie, OR, the property at 16754 SE Austin St encapsulates the perfect blend of comfort, convenience, and modern luxury, now including the refined touch of stainless steel appliances and the indulgence of an outdoor hot tub. This beautiful residence merges the essence of modern living with the cozy warmth of a welcoming home, making it an impeccable sanctuary for those who prize both style and tranquility. As guests step onto the property, they are greeted by a lush, meticulously maintained lawn and an inviting facade that exudes curb appeal. Inside, the home reveals an open, airy layout bathed in abundant natural light from large windows, crafting a spacious and soothing atmosphere that beckons relaxation. This charming abode is home to three elegantly designed bedrooms, each a tranquil haven for rest and rejuvenation. The master suite, with its luxurious en-suite bathroom, offers a private retreat, adorned with contemporary fixtures and sophisticated finishes. The additional bedrooms boast versatility, perfectly suited for accommodating family, guests, or a home office. The heart of this residence is undoubtedly the kitchen, where the sleekness of stainless steel appliances complements the ample counter space and custom cabinetry. This modern culinary space seamlessly transitions into the dining area and living room, creating an ideal setting for hosting gatherings or enjoying serene evenings by the cozy fireplace, the centerpiece of the living area. The property's allure extends to the outdoors, featuring a meticulously landscaped backyard that hosts a luxurious outdoor hot tub, promising a private oasis for relaxation and enjoyment against the serene backdrop of Oregon's natural beauty. The patio area, ideal for al fresco dining and barbecues, further enhances this outdoor sanctuary, providing a secure and tranquil space for leisure or play. A standout feature of this home is its prime location within walking distance to Rex Putnam High School, making it exceptionally appealing to families. The convenience of proximity to a reputable school not only simplifies daily routines but also nurtures a sense of community and belonging. Situated in a friendly, peaceful neighborhood, 16754 SE Austin St benefits from easy access to local amenities, including shopping, dining, parks, and more, all while offering the peace and privacy of suburban living. This Milwaukie gem is more than just a house; it's a home waiting to be filled with new memories. With its blend of modern amenities, including stainless steel appliances and an outdoor hot tub, plus its desirable location near Rex Putnam High School, it invites you to embark on a lifestyle marked by comfort and luxury. Welcome home to 16754 SE Austin St - where your dream living experience awaits.
House for RentView All Details - $1,825
1638 Southeast Tacoma Street
1638 Southeast Tacoma Street, Portland, OR 97202
2 Beds • 1 Bath
1 Unit Available2 Beds, 1 Bath
$1,825
900 Sqft
1 Floor Plan
Top Amenities
- Dishwasher
- Washer & Dryer Connections
- Cable Ready
- Hardwood Flooring
Pet Policy
Dogs Allowed
Neighborhood
Westmoreland
Portland Duplex for Rent
AVAILIABLE NOW!! Location, Location, Location!! This duplex unit is smack dab in the middle of the glorious Sellwood neighborhood. It has 2 bedrooms and 1 bath plus off-street parking for 2 vehicles. Dishwasher, refrigerator and W/D hook ups in this 900 sq. ft. unit. Completely fenced in outdoor living space and very private back patio. This move in ready home was just painted, new kitchen floors and hardware, new fencing. Rent is $1825 and month and includes water/sewer and garbage/recycling/yard-compost services. First and last month's rent is due at signing plus and $700 refundable security deposit. $60 Application Screening Fee. Available NOW!! 1 year lease required.
Duplex for RentView All Details - $1,950
9180 Southeast Clark Street
9180 Southeast Clark Street, Clackamas, OR 97015
3 Beds • 2 Bath
1 Unit Available3 Beds, 2 Baths
$1,950
1,200 Sqft
1 Floor Plan
Pet Policy
Cats Allowed & Dogs Allowed
Neighborhood
Clackamas
Clackamas Duplex for Rent
End unit on triplex. Pets and Sec 8 ok. unit remodeled and entire bldg will be repainted in next few weeks. Close to shopping and schools NOT AVAILABLE TILL 4-15
Duplex for RentView All Details - $2,995
2500 SE Tarbell Ave</br>Unit A UNIT A
2500 SE Tarbell Ave</br>Unit A UNIT A, Milwaukie, OR 97267
4 Beds • 2 Bath
1 Unit Available4 Beds, 2 Baths
$2,995
2,190 Sqft
1 Floor Plan
Top Amenities
- Dishwasher
Neighborhood
Milwaukie Heights
Milwaukie Duplex for Rent
~~~MOVE IN SPECIAL!! $500/ first month's rent!~~~ Located right off of River Rd, this GORGEOUS home has just been fully remodeled! Charm and character with lovely features and amenities throughout, this home is top tier! Beautiful, contemporary upgrades! STUNNING primary suite! Additional amenities include: -Hardwood floors -Custom built ins -Quartz Counters -Stainless appliances -Contemporary lighting -Energy efficient heating/cooling -2 fireplaces with custom tile work! -Large yard -Vaulted, Extra Large Primary Suite! -Close to walk/bike trails -SO MUCH MORE! UTILITIES: Tenant to pay a flat fee of $375 in addition to rent, to cover ALL utilities (Electric, Gas, Water/Sewer, Garbage) LEASE TERM: 12-month lease at move-in. PETS: One dog, under 40lbs will be considered with increased security deposit of $500 and monthly pet rent of $50. Pets approval is subject to breed restrictions and a pet screening fee of $50. Special Conditions: -Shared Laundry area between Home and attached apartment -If Resident uses a barbecue, the use of a mat to protect the ground is required. -Waterbeds, hot tubs, trampolines, and aquariums are strictly prohibited. -Resident is responsible for watering the grass. -Renter's insurance required (100,000 liability) -Strict no smoking or vaping policy applies to this property. HOW TO APPLY: We screen applicants on a first-come, first-serve basis. We ask that all potential tenants see the property before applying. Rent must begin within 14 days after being accepted Rent must begin within 14 days after your approval date. To schedule tour email pdxleasing@utopiamanagement.com or call 503-914-1111 THIS PROPERTY IS MANAGED BY: Utopia Management, Inc. Prices can change regularly at the discretion of landlord. Please contact our office for the most up to date pricing. Information deemed reliable, but not guaranteed.
Duplex for RentView All Details - $1,350+
Powell Gardens
3506 SE 33rd Ave, Portland, OR 97202
1–2 Beds • 1 Bath
1 Unit Available1 Bed, 1 Bath
$1,350
505 Sqft
1 Floor Plan
2 Beds, 1 Bath
$1,700
798 Sqft
1 Floor Plan
Top Amenities
- Hardwood Flooring
Pet Policy
Cats Allowed
Neighborhood
Richmond
Portland Apartment for Rent
Our vintage community offers all the comforts of home including on-site laundry, free off-street parking, free additional storage, back and front door entries, professional landscaping, on site management and maintenance, small complex (only 40 units), access to public transportation and car sharing!
Apartment for RentView All Details - $2,695
8580 SE 34th Ave
8580 SE 34th Ave, Milwaukie, OR 97222
3 Beds • 2 Bath
3 Beds, 2 Baths
$2,695
1,401 Sqft
1 Floor Plan
Top Amenities
- Washer & Dryer In Unit
- Air Conditioning
- Dishwasher
- Hardwood Flooring
Milwaukie House for Rent
Welcome home to this 3 bedroom, 2 bathroom ranch style home that offers the perfect blend of comfort and style. Step inside to a spacious living room with a large picture window that bathes the room in natural light, creating an inviting ambiance. This room also features a pellet stove that you can cozy up to in the winter months. The remodeled kitchen is a chef's delight with modern stainless steel appliances- including a five burner gas range, ample counter space and sleek cabinetry for all your culinary endeavors. Hardwood floors throughout this home add a warm, classic feel. Enjoy the outdoors on your patio in your large, fenced backyard and stay cool in the summer months with central A/C. Enjoy the convenience of a full size washer and dryer. This pet friendly home has plenty of off-street parking in your driveway or your large double car, attached garage. Nestled in the peaceful Ardenwald-Johnson Creek neighborhood, this home is close to several parks, the Springwater Corridor Trail, Westmoreland Park Sports Fields and Eastmoreland Golf Course. Rent: $2,695. Security Deposit: $2,695. One year lease. Resident Benefit Package: $40.95/mo Renter's Insurance is Required. Utilities: Tenant is responsible for all utilities (water/sewer, electricity, natural gas, trash/recycling). Pet Policy: 2 pets max (cats or dogs with an 85lb weight limit), pet rent of $30/mo, per pet, and additional pet deposit of $450. Landscaping is the responsibility of the tenant. Applications will be accepted beginning on Thursday, April 18th at 7:00pm. Please do not submit your application before then. Screening Criteria available upon request by phone or email. Screening Criteria Overview: Total verifiable household gross income should be at 2x the monthly rent or more, a credit score of at least 650, good landlord references and pass a criminal background check. Application fee of $45.00 will apply to whomever is the financially responsible party for background check including credit, criminal, and eviction history. Accessible Dwelling Unit: No All Chroma Property Management residents are enrolled in the Resident Benefits Package (RBP) for $40.95 per month, per household which includes renters insurance, credit building to help boost your credit score with timely rent payments, $1M Identity Protection, HVAC air filter delivery (for applicable properties), move-in concierge service making utility connection and home service setup a breeze during your move-in, our best-in-class resident rewards program, and much more! More details upon application. If you already have renters insurance, that's no problem! We still offer the Residents Benefit Package with all of the same benefits, except renters insurance, for $30 per month, per household.
House for RentView All Details - $1,500
2311 Southeast 11th Avenue
2311 Southeast 11th Avenue, Portland, OR 97214
1 Bed • 1 Bath
1 Unit Available1 Bed, 1 Bath
$1,500
550 Sqft
1 Floor Plan
Top Amenities
- Washer & Dryer In Unit
- Balcony
- Dishwasher
Pet Policy
Cats Allowed & Dogs Allowed
Neighborhood
Hawthorne District
Portland Duplex for Rent
Newer, high end apartment complex in highly desired area. On 11th between Hawthorne and Division. Modern finishes throughout with hardwood flooring, stainless steel appliances, quartz countertop and more. Private covered patio and within walking distance to bars, restaurants and the heart of Division. Washer and dryer included Pricing and Availability 3nd Floor - 1BD $1500 Utilities included in Rent: Water, Sewer and Garbage
Duplex for RentView All Details - $1,795
1873 SW Palatine Hill Road ADU
1873 SW Palatine Hill Road ADU, Portland, OR 97219
2 Beds • 1 Bath
2 Beds, 1 Bath
$1,795
750 Sqft
1 Floor Plan
Top Amenities
- Washer & Dryer In Unit
- Deck
- Dishwasher
Pet Policy
Cats Allowed & Dogs Allowed
Portland House for Rent
Property Available 4/25 Showings available starting 4/21 Glorious territorial views from the property with a serene landscape. Wonderful opportunity in Dunthorpe Riverdale Schools. This is for the ADU unit above the garage. Garage space not included in rental It has a separate exterior entrance to utilize with your own private deck. Charming unit over garage hosts 2 bedrooms, bath, kitchen & laundry. Situated in prestigious Riverdale School District.
House for RentView All Details - $1,895
4112 SE 91st Ave
4112 SE 91st Ave, Portland, OR 97266
2 Beds • 1 Bath
1 Unit Available2 Beds, 1 Bath
$1,895
800 Sqft
1 Floor Plan
Top Amenities
- Washer & Dryer In Unit
- Dishwasher
Neighborhood
East Portland
Portland House for Rent
This 2 bedroom 1 bath home features: -Laminate Floors throughout kitchen, dining room, diving room, and bath room. -Quartz surfaces _Stainless steel appilances -Two Parking spots Terms: 12-month lease County: Multnomah Pet Policy: No Pets Please Special terms: Proof of renter's insurance is required prior to start of and throughout tenancy. Strict no smoking or vaping policy applies to this property. Waterbeds, hot tubs, trampolines, and aquariums are strictly prohibited. If Resident uses a barbecue, the use of a mat to protect the ground is required. Vehicle Restrictions: Max 2 vehicles Year Built: 1958 HOA Information: N/A Utilities Included in Rent: Water, Sewer, and Trash Utilities Paid by Tenant: Electric Heat: Electric cadet Cooling: None Landscaping: Provided by owner Appliances: Dishwasher, Disposal, Range, Microwave, Refrigerator, Washer, and Dryer This home is not Type A To find all the required documents regarding the application process as per required by the City of Portland, please visit https://beta.portland.gov/phb/rental-services HOW TO APPLY: We screen applicants on a first-come, first-serve basis. We ask that all potential tenants see the property before applying. All applicants must submit a petscreening.com profile with application. **Rent must begin within 14 days after being accepted** ** Rent must begin within 14 days after your approval date. ** To schedule tour email pdxleasing@utopiamanagement.com or call 503-914-1111 THIS PROPERTY IS MANAGED BY: Utopia Management, Inc. Prices can change regularly at the discretion of landlord. Please contact our office for the most up to date pricing. Information deemed reliable, but not guaranteed.
House for RentView All Details - $1,595
6080 SE 84th Ave
6080 SE 84th Ave, Portland, OR 97266
2 Beds • 1 Bath
1 Unit Available2 Beds, 1 Bath
$1,595
537 Sqft
1 Floor Plan
Top Amenities
- Washer & Dryer In Unit
Pet Policy
Dogs Allowed & Cats Allowed
Neighborhood
East Portland
Portland House for Rent
Welcome to modern living in the heart of Lents, Portland! Our apartments offer elegance and convenience with features like hard surface floors, large windows for natural light, high ceilings, stainless appliances, custom cabinetry, quartz countertops, and in-unit washer/dryer. These units also all feature built in AC ports for quick set up in the warmer seasons. Located with easy access to Foster or Highway 205, our community puts you minutes away from coffee shops, restaurants, bars, gyms, and shops, including New Seasons and SF International Market for your grocery needs. Savor local cuisine from Delta Cafe, Heart Coffee, 808 Grill, Flip Side Bar & Carts, The Heist Food Carts, and Bella's Italian Bakery & Coffee. With dedicated bike room storage and a gated community setting, experience the best of urban living with convenience and style. Your new home in Lents awaits!e! - 12 Month Lease term - Unfurnished - Tenant pays own electric - Tenant pays flat rate for water/sewer/garbage - Security deposit equal to one month's rent - 1 pet allowed with pet rent (dogs under 30IBS) a) Applications will be accepted on 9/7 b) Unit is not a Type A "accessible" unit. c) $55 screening fee per applicant. Landlord will use an individualized assessment to screen applicants. Reasons for screening denial may include: 1) Criminal conviction history 2) Derogatory credit history (minimum credit score of 620) 3) Derogatory rental history 4) Income less than 2.5x the rental rate 5) Inability to verify application information. *Note: photos may be of a similar unit* Take a virtual tour: https://my.matterport.com/show/?m=y9x8b6JCLAA&brand=0 Take a virtual tour: https://my.matterport.com/show/?m=Xg4jd2tKtjH&brand=0 Take a virtual tour: https://my.matterport.com/show/?m=gwqdQFie2z9&brand=0
House for RentView All Details - $1,195
8104 SE Raymond St
8104 SE Raymond St unit 9, Portland, OR 97206
1 Bed • 1 Bath
1 Unit Available1 Bed, 1 Bath
$1,195
512 Sqft
1 Floor Plan
Pet Policy
Dogs Allowed & Cats Allowed
Neighborhood
Foster-Powell
Portland House for Rent
1/2 off First months rent! Convenient 1BR/1BA apartment in Foster-Powell neighborhood. Apartment is a 2nd floor unit and comes with one off street parking permit. Newer paint, floors, beautiful bathroom and stainless steel appliances. Laundry room on site. Located with easy access to Foster or Highway 205, our community puts you minutes away from coffee shops, restaurants, bars, gyms, and shops, including Winco & SF International Market for your grocery needs. Central to multiple food cart pods, such as Eastport Food Carts, Portland Mercado, and Flipside Bar & Carts. ***Photos are of a similar unit.*** Well behaved pets allowed for $50/mth/pet rent and a pet deposit. (Max 2) Security Deposit is equal to one month's rent (screening dependent) Parking available. 12 Month Lease. NO Smoking on premises. Tenant pays electric. Water billed back to tenant at $45/mth flat fee. Applications are $55/person. All occupants 18+ must fill out a separate application. Unit is not a Type A "accessible" unit. This ad is being posted on 04/03/2024. Applications accepted 4/7/24. Portland laws require landlords to process applications in the order received beginning 4/7/2024. Applications received prior to 4/07 will be penalized with an 8 hr delay per law. Landlord will use an individualized assessment to screen applicants. Reasons for screening denial may include: 1) Criminal conviction history 2) Derogatory credit history 3) Derogatory rental history 4) Income less than 2x the rental rate 5) Inability to verify application information The City of Portland requires a notice to applicants of the Portland Housing Bureau's Statement of Applicant Rights. Additionally, Portland requires a notice to applicants relating to a Tenant's right to request a Modification or Accommodation. Applicants are welcome to provide supplemental evidence to mitigate potentially negative screening results. Applicants have 30 days to appeal denied applications during which time they may correct, refute, or explain negative information forming the basis for the denial. Applicants must be prequalified for any rental opportunities at Landlord's properties for three months following the approval date. Landlords must waive all screening fees for three months following the approved appeal, but Applicants under these circumstances may be required to certify in writing that no conditions have changed.
House for RentView All Details - $1,195
9312 SE Sherrianne Ct
9312 SE Sherrianne Ct unit 1, Milwaukie, OR 97222
1 Bed • 1 Bath
1 Unit Available1 Bed, 1 Bath
$1,195
600 Sqft
1 Floor Plan
Neighborhood
Southgate
Milwaukie House for Rent
Thank you for your interest in renting from Gordon Properties, Inc. This property is located OUTSIDE Portland city limits. It is not subject to the Portland FAIR Ordinance. Please read the full Property Description, Terms and Screening Process below. If you have any specific questions after reading the full unit description and our Screening Policy, please email us at leasing@gordon-properties.com. PROPERTY DESCRIPTION: Located on a dead-end street close to SE Johnson Creek Blvd & SE 82nd Ave, shopping, restaurants, and the Trimet #72 busline are within easy walking distance and access to I-205 is nearby at Johnson Creek Blvd. This single level duplex features living room with new laminate wood floors, kitchen with dining area, 1 bedroom and 1 bath. Appliances included are range and refrigerator. The unit has electric heat. There is a dedicated private laundry room with washer & dryer hookups on-site for this unit and 1 off-street parking spot. Water, sewer, basic garbage and yard care are included in the rent. Tenant is responsible for all other utilities. Rent = $1,195.00, Minimum Gross Household Income = $3,585.00 TERMS: *Minimum gross household income must be at least 3 times the monthly rent *One year rental agreement. *NON-SMOKING PROPERTY. Smoking and vaping is prohibited everywhere on the property. *No marijuana and no marijuana products allowed on the property. *No pets allowed at this property. *Security Deposit = minimum 1.75 times monthly rent (*may be increased depending on screening results). *Per Oregon landlord tenant law, all landlords in the state of Oregon must allow Section 8 voucher holders to apply for a unit and be screened in accordance to the landlord's Screening Policy. *We allow service/ assistance/ companion animal(s) at all of our properties with recent proper documentation from applicant's current local physician, psychiatrist, social worker, or other mental health professional. ALL MONIES FOR APPLICATION, DEPOSIT TO HOLD, AND MOVE-IN PAID TO GORDON PROPERTIES, INC. MUST BE CERTIFIED FUNDS (CASHIER'S CHECK OR MONEY ORDERS). Gordon Properties, Inc. cannot accept a promissory note or agency check for application, deposit to hold and move in funds. All property showings are by appointment only and we require a separate complete online application from each person age 18 years and older who will be living at the property before we schedule a showing. There is no fee to submit an application. We cannot use 3rd party applications. SCREENING PROCESS: 1. Apply online at www.gordon-properties.com for the unit you are interested in. Read the full Screening Policy and collect all required information and documentation. The online application will time out if no activity is detected. The Gordon Properties, Inc. Screening Policy applies to all applicants at all times. * Each person 18 years of age and older who will be living in the rental unit MUST complete a separate online application. An application is only complete when ALL prospective occupants have submitted a separate online application and all supporting documents. There is no fee to submit an online application. * Each applicant must provide a unique email address and unique phone number on their application that the applicant has access to at all times. Per company policy, all communication is in writing only. * Each applicant must provide a copy of their photo ID, proof of income, and any supplemental documentation with their online application. 2. We review each application in the order it is received. * Upon receipt of application(s), Gordon Properties, Inc. will verify the application(s) comply with our Screening Policy. This will include verifying the gross household income meets the minimum for the unit, verifying photo ID for each applicant, verifying 6 years of residential history has been provided for each applicant and verifying all supplemental documentation has been attached. * If an incomplete application is received, it will be cancele
House for RentView All Details - $2,995
7760 SE Cypress Ave
7760 SE Cypress Ave, Milwaukie, OR 97267
3 Beds • 2 Bath
1 Unit Available3 Beds, 2 Baths
$2,995
1,432 Sqft
1 Floor Plan
Neighborhood
North Clackamas
Milwaukie House for Rent
All of your home on one floor. Large Living and Family Room. Double car garage with remote. Flag lot provides a very private home. Great Clackamas County Schools with close access to bus and shopping.
House for RentView All Details
- $3,699
1962 SE Eagle Street
1962 SE Eagle Street, Milwaukie, OR 97222
2 Beds • 2 Bath
1 Unit Available2 Beds, 2 Baths
$3,699
1,274 Sqft
1 Floor Plan
Top Amenities
- Washer & Dryer In Unit
- Air Conditioning
- Balcony
- Dishwasher
Pet Policy
Cats Allowed & Dogs Allowed
Milwaukie House for Rent
Enjoy 1 month rent-free living! Offer ends 4/30/24 A gem of a house inside a gem of a neighborhood, this charming 2-bedroom home in Milwaukie's coveted Island Station community offers everything you could want from a Portland-area home. Walk outside the front door, you are steps away from Kellogg Park and the Willamette River. Go the other direction and within minutes you're in Elk Rock Island Natural Area, crossing a 40 million-year-old land bridge via the Spring Park trailhead. Add to that the short walk to the Main St. MAX station that whisks you to Portland in 20 minutes, the historic charm of downtown Milwaukie, local restaurants and bars, a community-based neighborhood, and what you get is the ideal blend of city and nature. This location is a place where both the buzz of culture and the lure of the wild are moments away. As for the house, you want this house, you just haven't lived in it yet. Inside the home, youll be greeted by beautiful wood-curved ceilings illuminated by skylights and open open-concept floor plan. The kitchen is equipped with new stainless steel appliances, a brand new washer and dryer, original butcher block countertops, and updated flooring featuring elegant 6-inch baseboards. Both bedrooms include black-out shades and spacious closets for added privacy and comfort. Relax and replenish yourself in both newly renovated bathrooms with beautiful subway tiles, tile flooring, and modern finishes. The home includes a private office space with a private deck that has river and backyard views. Securely park your cars in the attached 2-door garage equipped with a second refrigerator, workbench, and multiple storage spaces. Finally, relax on the upstairs balcony with sweeping river views for an extra layer of allure to your sanctuary. Venture outdoors to your private fenced backyarda haven for entertaining guests, unwinding in style, and providing ample space for your furry companion to frolic. This home is not just a residence; it's an embodiment of luxury and comfort. Whether you work from home or need a tranquil nest to call homethis is for you. Available for a minimum one-year lease with the option to renew. Rental Criteria: https://www.propmhomes.com/rental-criteria Utilities you are responsible for: Electric, Garbage, Water/Sewer, Gas, Internet/Cable, and Landscaping Bring your fur babies! Your home allows for two pets, dogs or cats. Nearby Schools: Elementary: Oak Grove Middle: Alder Creek High: Putnam Special Terms: This home is offering one month free if you are approved and sign a lease before 4/30/2024. You must meet our screening criteria, pay in full, and sign before 4.30.2024. Disclaimer: All information, regardless of source, is not guaranteed and should be independently verified. Including paint, flooring, square footage, amenities, and more. Tenant(s) would be responsible for verification of these charges, rules, as well as associated costs. Applications are processed first-come, first-served. All homes have been lived in and are not new. The heating and cooling source needs to be verified by the applicant. Square footage may vary from website to website and must be independently verified. Please confirm the year the home was built so you are aware of the age of the home. A lived-in home will have blemishes, defects, and more. Homes are not required to have A/C. Please verify status before viewing/applying.
House for RentView All Details - $4,550
840 SW Englewood Drive
840 SW Englewood Drive, Lake Oswego, OR 97034
5 Beds • 3 Bath
1 Unit Available5 Beds, 3 Baths
$4,550
3,534 Sqft
1 Floor Plan
Top Amenities
- Washer & Dryer In Unit
- Dishwasher
- Hardwood Flooring
Neighborhood
Arnold Creek
Lake Oswego House for Rent
Located in beautiful Lake Oswego at the end of a quiet tree lined road, you will definitely feel you have escaped the city. This spacious 5 bedroom, 3.5 bathroom home provides ample space for you and your loved ones. The bright kitchen with territorial views is equipped with stainless steel appliances, a kitchen island, lots of storage, and a wood burning stove in the kitchen makes it the perfect spot to have your morning coffee and watch the sunrise. Main living area has views of Mt. Hood and surrounding pastures, with expansive covered deck. Cozy up by one of the two fireplaces in the home during chilly evenings, creating a warm and inviting atmosphere. Home lends itself to a perfect work from home set up with spacious bedrooms on the ground floor (daylight basement) which could serve as a private office, while the rest of the household is on the main floor. Hardwood floors add a touch of elegance to the living spaces. The master bedroom features a walk-in closet, providing ample storage for your belongings. The bonus room offers additional space for entertainment or relaxation. Step outside onto the patio and enjoy the serene yard with a wooded view, providing a peaceful retreat complete with the occasional deer. Oversized two car garage parking available, plus spacious storage on the ground floor. Don't miss out on this incredible opportunity to make this beautiful property your new home. Contact us today to schedule a tour and experience the comfort and convenience this house has to offer! -Parking: 2 Car Oversized Garage. -Additional Storage Space on Ground Floor. - Lease Options: 12 months. -City of Lake Oswego, in Multnomah county. -Carpet will be replaced upon tenant request. - Pets: No Cats, Small Dogs Only (under 35lbs.). Pets and ESA are screened separately through PetScreening.com. All tenants, whether they have a pet or not, need to complete the screening. It is no cost to the tenants without pets or ones with ESAs. Pet Rent is determined by the PetScreening.com results, which range from $30 to $50. To apply, visit our website bluestonemgt.com/availability -You can find our screening criteria on our website, see QR code or web address Due at Move In: -One full month of monthly charges (2nd Month Is Prorated) -Security Deposit (100% - 200% Of Rent Value)
House for RentView All Details - $5,450
2641 SW Hamilton Court
2641 SW Hamilton Court, Portland, OR 97239
3 Beds • 3 Bath
3 Beds, 3 Baths
$5,450
2,493 Sqft
1 Floor Plan
Top Amenities
- Air Conditioning
- Dishwasher
Pet Policy
Cats Allowed & Dogs Allowed
Neighborhood
Hillsdale
Portland House for Rent
This special Hillsdale home is situated on a generous lot, features stunning SW views, 3 decks, a patio & a welcoming yard for entertaining friends & family. The back yard is fenced & feels private. Walk to Hillsdale, the local farmers market, Robert Gray & Ida B Wells HS (formerly Wilson High). Inside you will find it inviting & nicely appointed w/2 fireplaces, lovely hardwoods, new carpet, air conditioned, great kitchen w/garden views, steam sauna, tons of storage & oversized 2-car garage. If applications are received before the open application time, those applications are subject to an 8-hour penalty. (Per Oregon Fair Ordinance) To Schedule a Showing Call (503)552-9817 To Apply Visit: https://listings.pacificscreening.net/apply/eko-living?id=4866 Deposit: 1 Months' rent Renters insurance of $1M liability required. Yard fee- $250/month Pet Friendly: Yes Cats and dogs welcome, breed restrictions apply. Pet Rent: $35 Prices and availability subject to change without notice. Photos may not reflect those of actual unit available and amenities may vary by unit. Pricing may vary based on lease length. Utilities are the responsibility of the tenant
House for RentView All Details - $2,395
6644 SE 56th Ave
6644 SE 56th Ave, Portland, OR 97206
3 Beds • 2 Bath
1 Unit Available3 Beds, 2 Baths
$2,395
1,344 Sqft
1 Floor Plan
Top Amenities
- Washer & Dryer In Unit
- Dishwasher
Pet Policy
Cats Allowed & Dogs Allowed
Neighborhood
Brentwood-Darlington
Portland House for Rent
SCHEDULE A SHOWING ONLINE AT: http://showmojo.com/lre/4e1c9770d8 Experience the best of Portland living in this charming 3-bedroom townhouse. With 2 full baths and 1344 SF of living space, this property offers a spacious and comfortable home for you and your family. The townhouse is located in a vibrant and friendly neighborhood, perfect for those looking for a close-knit community atmosphere. The open floor plan and large windows flood the home with natural light, creating a warm and inviting atmosphere. The secluded outdoor space is perfect for summer days. Conveniently located near shops, restaurants, and parks, this townhouse offers the best of city living with the tranquility of a residential neighborhood. Tenant pays for own water, sewer, gas, and electric. You will be billed back for trash at actual cost. Maximum of 2 pets allowed. $25/month per pet plus add'l deposit. Max deposit will be 1.5x the rent. Tenant to maintain landscaping. Carpeting Garage 1 Heat Gas Laminate Flooring Primary Bathroom Stove Electric Washer Dryer Hook Up Yard Fenced
House for RentView All Details But wait, there’s more!
Add apartments to view more properties.

- $9,500
3803 Southeast Carlton Street
3803 Southeast Carlton Street, Portland, OR 97202
5 Beds • 3 Bath
1 Unit Available5 Beds, 3 Baths
$9,500
3,662 Sqft
1 Floor Plan
Neighborhood
Eastmoreland
Portland House for Rent
Experience an elegant 5 bedroom / 3 bathroom Eastmoreland home blending classic charm with modern design. Remodeled with meticulous attention to detail, this luxurious home features a 2-story, 1,200 sqft addition, elevating living to new heights. The 600 sqft primary suite boasts soaring ceilings, panoramic views, and a private covered balcony. Indulge in the opulence of the primary bathroom, a lavish spa retreat with heated floors, a soaking tub, walk-in shower, and attached walk-in closet. Year-round comfort is ensured with two heating and cooling systems. The top floor has a separate heat-pump to keep summers cool and winters warm. The top floor offers four bedrooms and 2 full bathrooms, providing versatile spaces for bedrooms or offices. The chef's kitchen features a 48" Dacor gas/electric range, quartz waterfall island, microwave-drawer, and high-end Miele dishwasher. Entertain with ease using the full wet bar with a wine fridge and glass washing station. Additional highlights include double slider doors leading to a partially covered back deck, and an expansive garage with a 2nd-floor loft for storage. Close to Woodstock and Sellwood shops, restaurants, and grocery stores.
House for RentView All Details - $1,600
Bristol Court
7678 SE Michael Dr, Portland, OR 97222
2 Beds • 1 Bath
2 Beds, 1 Bath
$1,600
836 Sqft
1 Floor Plan
Top Amenities
- Washer & Dryer In Unit
- Dishwasher
- Washer & Dryer Connections
- Cable Ready
Pet Policy
Cats Allowed & Dogs Allowed
Neighborhood
Southgate
Portland Apartment for Rent
Welcome to Your New Home Location really is everything. Dozens of shops, restaurants, and grocery stores minutes away. Numerous nature areas & parks within walking distance. Just one mile from Clackamas Town Center, I-205 freeway access, and Tri Met bus and Max lines. Featuring 2-bed, 1-bath renovated apartment homes with washer & dryer, dishwasher, disposal, ample kitchen cabinets, and counter space. Come see for yourself what makes Bristol Court the perfect place to call home!
Apartment for RentView All Details Find Homes
with AT&T Fiber® Internet

- $1,850,000
18187 Siena Dr
18187 Siena Dr, Lake Oswego, OR 97034
4 Beds • 3 Bath
4 Beds, 3 Baths
$1,850,000
3,745 Sqft
1 Floor Plan
Top Amenities
- Deck
- Hardwood Flooring
- Elevator
Neighborhood
Palisades
Lake Oswego House for Rent
Custom built by Eslinger Homes this gorgeous light-filled home exudes understated elegance in an amazingly private location that offers outstanding amenities for any lifestyle. Premium Lake Oswego schools, the soon-to-be-opened community recreation center, Lusher Farms, nearby hiking trails and so much more. You may never leave your new neighborhood. This sophisticated contemporary home has wall-to-ceiling windows offering territorial views and expansive light for the open-concept vaulted great room warmed by maple plank hardwood floors and beautiful custom built-ins. The gourmet kitchen is a cook and entertainer delight with high-end appliances, extensive storage, a large island, and a dining area that opens to a covered patio. There is a large den that can also be used as a bedroom and a full bath on the main level. Upstairs you will find a huge primary suite with a large walk-in closet and classic bath with travertine tiles, dual sinks, a soaking tub, and a large, tiled shower plus two additional bedrooms and a bath. Retreat to the lower-level family room with a built-in wet bar and full bath. This home is fully accessible with a state-of-the-art elevator system to all floors. Privacy is supreme with an open space on one side and elegant landscaping to further enhance privacy and spaces for everyone. Welcome Home!
House for RentView All Details - $1,695
5517 SE Lambert Street
5517 SE Lambert Street, Portland, OR 97206
1 Bed • 1 Bath
1 Unit Available1 Bed, 1 Bath
$1,695
600 Sqft
1 Floor Plan
Neighborhood
Brentwood-Darlington
Portland House for Rent
Charming updated 1 BR 1 BA Cottage (600 square feet) This house features: Great natural light Original hardwoods throughout Updated kitchen and bathroom Washer and Dryer Extra room for an office/WFH Large fully fenced lot with lots of sunlight This Brentwood Darlington location has easy access to I-205, Woodstock and Milwaukie. Walk Score 65 Transit Score 38 Bike Score 96 No security deposit at this time. House in non-smoking. Tenant pays all utilities and is responsible for yard care. Pets welcome with $35/mo per pet rent. Maximum 2. FAIR Regulations This home is not an Accessible Dwelling Unit Property advertised on APRIL 10TH,2024 at 2:00 pm. Manager will be accepting applications 72 hours post activation date. Applications will be accepted in the order received no earlier than APRIL 13TH,2024 at 2:00 pm. Please note an eight-hour penalty will be added if your application is received before the time stated above. All applicants will be subject to meet the required terms stated in the screening criteria attached to the rental application. Terms: 12-month lease County: Multnomah Pet Policy: Up to one pet, under 40lbs will be considered with increased security deposit of $500 for first pet, and monthly pet rent of $50/mo. Pet approval is subject to breed restrictions and a pet screening fee of $35. utopiapdx.petscreening.com Special terms: Proof of renter's insurance is required prior to start of and throughout tenancy. Strict no smoking or vaping policy applies to this property. Waterbeds, hot tubs, trampolines, and aquariums are strictly prohibited. If Resident uses a barbecue, the use of a mat to protect the ground is required. This home is not Type A To find all the required documents regarding the application process as per required by the City of Portland, please visit https://beta.portland.gov/phb/rental-services GARAGE: N/A VEHICLES: MAX 3 vehicles (No RV/Boat/Trailer) Year Built: 1937 HOA Information: N/A Utilities Included in Rent: Garbage Utilities Paid by Tenant: Electric Heat: Electric Cooling: N/A Landscaping: Tenant's responsible for landscaping Appliances: Oven/Range, Refrigerator, washer, dryer HOW TO APPLY: We screen applicants on a first-come, first-serve basis. We ask that all potential tenants see the property before applying. All applicants must submit a petscreening.com profile with application. Rent must begin within 14 days after being accepted Rent must begin within 14 days after your approval date. To schedule tour email pdxleasing@utopiamanagement.com or call 503-914-1111 THIS PROPERTY IS MANAGED BY: Utopia Management, Inc. Prices can change regularly at the discretion of landlord. Please contact our office for the most up to date pricing. Information deemed reliable, but not guaranteed.
House for RentView All Details - DealsSpecial Offer$1,235+
Tabor View Lofts
2655 SE 50th Ave, Portland, OR 97206
Studio–1 Beds • 1 Bath
3 Units AvailableStudio, 1 Bath
$1,235-$2,185
442-581 Sqft
10 Floor Plans
1 Bed, 1 Bath
Contact for Price
669-752 Sqft
4 Floor Plans
Top Amenities
- Washer & Dryer In Unit
- Air Conditioning
- Dishwasher
- Cable Ready
- Hardwood Flooring
Pet Policy
Cats Allowed & Dogs Allowed
Neighborhood
Richmond
Portland Apartment for Rent
Welcome home to Tabor View Lofts! This beautiful, brand-new apartment building offers studio, loft and one-bedroom homes in the in heart of the vivacious Richmond neighborhood. Each apartment home features brand new contemporary features like stainless steel appliances, quartz countertops, energy efficient full-size washer drier and all homes have A/C or A/C options! With fantastic views of Mt. Tabor and privacy-enhancing, off-Division location, it's easy to see why Tabor View is the perfect destination for both privacy and comfort. Tabor View Lofts offers many convenient modern amenities for our residents' comfort such as garage parking, large community room with streaming and Wi-Fi, covered outdoor grilling and lounge area, dedicated dog wash station, ample bike storage for every home and a large fully modern underground community access fitness room! We also have a full-time, friendly on-site staff and maintenance team who are ready to address your needs! The location of Tabor View Lofts is perfect for both convenience and socializing. Our community is discreetly located just off Division on SE 50th and Clinton Street and is blisteringly close to local favorites including Apizza Scholls, Avalon Theater, La Petite Provance, Clinton Park, Bar of the Gods, Good Coffee, Por Que No, Mt. Tabor Park and many other amazing places to shop, eat, hike, relax and socialize. Blocks away from Fred Meyer and New Seasons Market, Tabor View also welcomes the newly constructed Portland owned and operated Green Zebra Supermarket located just a stone's throw away! (Opening Fall 2018) Tabor View Lofts truly is the best possible location for comfort, privacy, and access to the amazing Richmond neighborhood. Please call or email us to set up a tour! We can't wait to welcome you home!
Apartment for RentView All Details - $2,399
12019 SE High Creek Rd
12019 SE High Creek Rd unit B, Happy Valley, OR 97086
2 Beds • 2 Bath
1 Unit Available2 Beds, 2 Baths
$2,399
1,211 Sqft
1 Floor Plan
Top Amenities
- Washer & Dryer In Unit
- Air Conditioning
Pet Policy
Dogs Allowed & Cats Allowed
Happy Valley House for Rent
*Here is your opportunity to find your dream home! Properties are renting quickly; we encourage you to apply before viewing, to be first in line. To increase your chances of getting approved, be sure to gather and submit all your documentation at the time of your application. If you have any questions, please don't hesitate to call our office for assistance.* Neighborhood: Experience the allure of Sunnyside in Happy Valley, where the vibrant life of a brand new community awaits. This fresh property places you at the center of activity, surrounded by delightful restaurants, verdant parks, and a plethora of entertainment options. Revel in the Sunnyside spirit, with natural attractions like Mount Talbert Nature Park just a stone's throw away. Notably, a brief 5-minute drive connects you to key destinations like the Clackamas Town Center Mall and Eagle Landing Public Golf Course, enhancing your living experience. Proximity to Kaiser Permanente Medical ensures healthcare needs are conveniently met. With easy access to Highway 205, your connectivity to the broader cityscape is seamless and swift. Living Area: Step into a new era of living in a brand new, warm, and inviting area, bathed in plush carpeting and illuminated by contemporary ceiling lighting. Featuring two stylish sliding doors, one leads to a serene covered balcony, while the other opens as a Juliet-style door, inviting a refreshing breeze and natural light. With water and sewer services included, convenience is a cornerstone of this home, situated near essential shopping and healthcare facilities. Kitchen: For culinary enthusiasts, the kitchen in this new property is a dream, soon to be enhanced with a brand-new refrigerator. The modern aesthetic is defined by stainless steel appliances, including a microwave, electric stove with oven, and a side-by-side refrigerator, alongside a functional kitchen island. Quartz countertops and bespoke cabinetry lend an air of sophistication, promising a delightful cooking experience. Bedroom/Bathroom: Discover a sanctuary in the master bedroom, where newness meets comfort and luxury. Enjoy the plushness of the carpet, ample storage in the walk-in closet, and a private en-suite bathroom with a shower. The novelty continues with a private balcony, offering a peaceful retreat. The second bedroom complements with its own bathroom, featuring a shower/tub combination and generous closet space. Parking/Outside: This new property boasts a tandem garage with space for two cars, a bike rack, and extra storage. A door from the garage leads to a secluded patio area, perfect for quiet moments. The spacious covered patio integrates outdoor living with the comfort of your new home. Rental Criteria: https://www.propmhomes.com/rental-criteria Utilities Included: Water, Sewer, Landscaping. Utilities you are responsible for: Electric, Heat, Garbage, Cable/Internet. Washer and Dryer are Included in this Rental. Heating Source: Heating Pump Cooling Source: Forced A/C **Heating and Cooling Sources must be independently verified by the applicant before applying! Homes are not required to have A/C* Bring your fur babies! Your home allows for two pets, small dogs (25 lbs max) or cats. Pet Rent is $40 a month per pet and an additional $500 Security Deposit per pet. Elementary School: Mount Scott Middle School: Rock Creek High School: Clackamas **Disclaimer: All information, regardless of source, is not guaranteed and should be independently verified. Including paint, flooring, square footage, amenities, and more. This home may have an HOA/COA which has additional charges associated with move-in/move-out. Tenant(s) would be responsible for verification of these charges, rules, as well as associated costs. Applications are processed on first come, first-served. All homes have been lived in and are not new. The heating and cooling source needs to be verified by the applicant. Square footage may vary from website to website and must be independently verified. Plea
House for RentView All Details - DealsSpecial Offer$1,285+
The Fifty At Division
4975 SE Division St, Portland, OR 97206
Studio–2 Beds • 1–2 Baths
3 Units AvailableStudio, 1 Bath
$1,285-$1,855
438-498 Sqft
2 Floor Plans
1 Bed, 1 Bath
$1,635-$1,985
534-675 Sqft
2 Floor Plans
2 Beds, 2 Baths
Contact for Price
1,091 Sqft
1 Floor Plan
Top Amenities
- Air Conditioning
- Dishwasher
- Washer & Dryer Connections
- Cable Ready
- Hardwood Flooring
Pet Policy
Cats Allowed & Dogs Allowed
Neighborhood
Richmond
Portland Apartment for Rent
EXPLORE THE FIFTY! Locally owned. Locally managed. Perfectly situated in the heart of SE Portland. The Fifty is everything you love about the Richmond neighborhood! Start your morning curled up with a cup of Good Coffee on our rooftop deck. Spend a sunny afternoon at Mt.Tabor or stretch your legs in the fully stocked fitness center on a rainy day. End your evening with friends and a burrito at Los Gorditos! Call to schedule a tour of our beautiful new building today!
Apartment for RentView All Details - New Lower Price$1,225+
The Sellina
1717 SE Tenino St, Portland, OR 97202
Studio–1 Beds • 1 Bath
4 Units AvailableStudio, 1 Bath
$1,225
300 Sqft
3 Floor Plans
1 Bed, 1 Bath
$1,350-$1,550
300 Sqft
7 Floor Plans
Top Amenities
- Washer & Dryer In Unit
- Elevator
Neighborhood
Westmoreland
Portland Apartment for Rent
For more information, or to schedule a visit, please call 503-726-7220 ext 1. If you're searching for a place to call home, consider the inviting Sellwood-Moreland neighborhood. From the chilled hoppy IPAs of a welcoming brewpub to award-winning sushi & BBQ restaurants, you will find ample opportunity to meet & greet your senses. For the cycling enthusiast, you can ride on the scenic 40-mile Springwater Corridor. For the historian, you will find vintage antique shops, retro clothing boutiques, and 3 timeless buildings on the National Register of Historic Places. For the nature lover, you can explore the pet-friendly Sellwood Park or the Oaks Bottom Wildlife Refuge with more than 185 bird species recorded. Located at SE 17th & Tenino, The Sellina features 20 studios and 70 one-bedroom units. Youll enjoy the benefits of energy-efficient windows, energy-star rated stainless steel appliances, and zero-low VOC components - all part of a thoughtfully designed and modern living space.
Apartment for RentView All Details - $1,155
8104 SE Raymond St
8104 SE Raymond St unit 4, Portland, OR 97206
1 Bed • 1 Bath
1 Unit Available1 Bed, 1 Bath
$1,155
550 Sqft
1 Floor Plan
Pet Policy
Dogs Allowed & Cats Allowed
Neighborhood
Foster-Powell
Portland House for Rent
1/2 off First months rent! Convenient 1BR/1BA apartment in Foster-Powell neighborhood. Apartment is a ground level unit. Shared Smartphone-enabled laundry machines on site. Off-street parking! Pets Allowed! Close to stores, restaurants, schools, and transportation--brand new stainless steel appliances. Contact us for a tour! Ready now! Well-behaved pets are allowed with pet deposit and $50/mth/pet rent. (Max 2) Security Deposit is equal to one months rent (Screening dependent) Parking available. 12 Month Lease. NO Smoking on premises. Tenant pays electric. Water is billed back to the tenant at a $45/mth flat fee. Applications are $55/person. All occupants 18+ must fill out a separate application. This ad is being posted on 2/22. Applications accepted 2/25. Portland laws require landlords to process applications in the order received beginning 2/25. Applications received prior to 2/25 will be penalized with an 8-hour delay per law. Applications are $55/person. All occupants 18+ must fill out a separate application. Unit is not a Type A "accessible" unit. Landlord will use an individualized assessment to screen applicants. Reasons for screening denial may include: 1) Criminal conviction history 2) Derogatory credit history 3) Derogatory rental history 4) Income less than 2x the rental rate 5) Inability to verify application information The City of Portland requires a notice to applicants of the Portland Housing Bureau's Statement of Applicant Rights. Additionally, Portland requires a notice to applicants relating to a Tenant's right to request a Modification or Accommodation. Applicants are welcome to provide supplemental evidence to mitigate potentially negative screening results. Applicants have 30 days to appeal denied applications during which time they may correct, refute, or explain negative information forming the basis for the denial. Applicants must be prequalified for any rental opportunities at Landlord's properties for three months following the approval date. Landlords must waive all screening fees for three months following the approved appeal, but Applicants under these circumstances may be required to certify in writing that no conditions have changed. *PHOTOS MAY BE OF A SIMILAR UNIT*
House for RentView All Details - $1,575+
Webster Ridge Apartments
Webster St, Gladstone, OR 97027
1–2 Beds • 1–2 Baths
7 Units Available1 Bed, 1 Bath
$1,575
634 Sqft
1 Floor Plan
2 Beds, 2 Baths
$1,850-$1,995
948-1,062 Sqft
2 Floor Plans
Top Amenities
- Washer & Dryer In Unit
- Air Conditioning
- Balcony
- Dishwasher
- Hardwood Flooring
Pet Policy
Cats Allowed & Dogs Allowed
Neighborhood
North Clackamas
Gladstone Apartment for Rent
Webster Ridge is the premier luxury living location in Gladstone, Oregon. This modern complex offers 1, 2 and 3 bedroom apartment homes and is sure to please with the surroundings that fit every need. Units include tall ceilings, granite countertops, full size washer/dryer, air conditioning, balconies, stainless steel appliances, fireplaces and more!
Apartment for RentView All Details - $2,650
8049 SE Ogden St
8049 SE Ogden St, Portland, OR 97206
2 Beds • 3 Bath
1 Unit Available2 Beds, 3 Baths
$2,650
1,555 Sqft
1 Floor Plan
Top Amenities
- Washer & Dryer In Unit
- Air Conditioning
- Dishwasher
- Hardwood Flooring
Pet Policy
Cats Allowed
Neighborhood
Brentwood-Darlington
Portland House for Rent
Beautifully renovated barn-roof home in Brentwood-Darlington neighborhood. Unwind in the new sauna and outdoor shower in the backyard! Patio, covered porch, huge fenced backyard, and 2 car garage. 1 bedroom with en-suite full bathroom on the second floor and 1 bedroom with full en-suite bathroom, and bonus room in basement. Message to receive an application, screening criteria and to schedule a tour! Sauna & outdoor shower AC Washer/dryer Hardwood floors Fenced yard Patio Garage Walk-in closet Raised garden beds Kitchenette Basement furnishings optional 1 year lease, available 4/1/24. Security deposit is $2650. Non-refundable application fee of $42 per applicant. Tenant responsible for all utilities, garbage and basic yard maintenance. $100,000 liability renter's insurance policy required. No smoking on the premises. 1 adult cat allowed subject to manager's approval and requires a $500 deposit. Applicants must review the screening criteria prior to applying. This is not an ADA accessible dwelling unit. This listing was originally posted on 2/14/24, at 12:40pm. The property manager will begin to accept applications on 2/17/24, at 12:40pm. Please do not submit an application any earlier.
House for RentView All Details - $1,195+
Crestwood Court
3830 SW Plum St, Portland, OR 97219
1–2 Beds • 1 Bath
2 Units Available1 Bed, 1 Bath
$1,235
523-580 Sqft
2 Floor Plans
2 Beds, 1 Bath
$1,650
725-780 Sqft
3 Floor Plans
Top Amenities
- Balcony
- Dishwasher
- Cable Ready
Pet Policy
Cats Allowed & Dogs Allowed
Neighborhood
Multnomah Village
Portland Apartment for Rent
Welcome to Crestwood Courts Apartment Homes, a community that combines spacious garden style and townhome floor plans located in SW Portland. Our friendly staff provides customer service that is second to none. Crestwood Courts is conveniently located near PCC and Lewis & Clark college and only 12 minute to beautiful downtown Portland. With easy freeway access to I-5, we're close to wherever you need to be!
Apartment for RentView All Details - $2,549
4317 SE 79th Ave
4317 SE 79th Ave, Portland, OR 97206
3 Beds • 2 Bath
1 Unit Available3 Beds, 2 Baths
$2,549
1,406 Sqft
1 Floor Plan
Top Amenities
- Washer & Dryer In Unit
- Air Conditioning
- Dishwasher
- Hardwood Flooring
Pet Policy
Dogs Allowed & Cats Allowed
Neighborhood
Foster-Powell
Portland House for Rent
*Here is your opportunity to find your dream home! Properties are renting quickly; we encourage you to apply before viewing, to be first in line. To increase your chances of getting approved, be sure to gather and submit all your documentation at the time of your application. If you have any questions, please don't hesitate to call our office for assistance.* Neighborhood: Welcome to Southeast Portland, a vibrant neighborhood where convenience meets charm. This home is perfectly situated in the heart of it all, offering easy access to a plethora of top-rated restaurants and shopping options. Just a stone's throw away from major thoroughfares like the 213 and Highway 205, residents enjoy effortless connectivity to the broader Portland area. The neighborhood is not just about urban convenience; it's also a haven for nature lovers. With several parks in close proximity, it's easy to find a peaceful retreat from the hustle and bustle of city life. This home truly offers the best of both worlds, combining urban living with a touch of nature's tranquility. Living Area: Step into a living room that epitomizes modern comfort and style, where hardwood floors add warmth and elegance underfoot, complementing the open-concept design. Seamlessly integrated with the living space, a kitchen bar offers a perfect spot for casual meals or entertaining guests. Natural light floods in through a large window, creating a bright and inviting atmosphere. The sliding door not only enhances the sense of space but also provides direct access to a charming patio, perfect for enjoying the outdoors. Centered in the room is a gas fireplace, providing both a cozy focal point and a warm ambiance for those chilly evenings. This living room is designed to be both functional and aesthetically pleasing, making it an ideal space for relaxation and social gatherings. Kitchen: This kitchen is the epitome of modern functionality and style, boasting an open-concept design that includes a convenient kitchen bar, perfect for dining and socializing. Equipped with stainless steel appliances, it features an electric glass-top oven/range combo that adds sleekness to the space, while the built-in microwave, dishwasher, and refrigerator are seamlessly integrated for a cohesive look. Ample cabinet space in a Midwood tone provides plenty of storage, marrying practicality with aesthetic appeal. The overall design is both inviting and efficient, making it an ideal space for cooking, entertaining, and everyday living. Bedroom/Bathroom: This charming residence offers three luxuriously plush-carpeted bedrooms, each adorned with calming decor and generous storage space, ensuring a serene and clutter-free environment. Bathed in natural light, these rooms provide a peaceful retreat. The home includes two full bathrooms and one-half bathroom, with the primary bedroom boasting a private en-suite and high ceilings that enhance the sense of space and luxury. Additionally, the main bathroom is equipped with a versatile tub/shower combination, catering to both quick showers and relaxing baths. Parking/Outside: This home Features an attached one-car garage and a lovely patio just off the main living space! Available for a minimum one-year lease with the option to renew. Rental Criteria: https://www.propmhomes.com/rental-criteria Utilities Included: Front Landscaping Utilities you are responsible for: Electric, Heat, Gas, and Cable/Internet, and Water/Sewer, and Back Landscaping. Washer and Dryer are Included in this Rental. Heating Source: Forced Air Cooling Source: N/A *Heating and Cooling Sources must be independently verified by the applicant before applying! Homes are not required to have A/C* Bring your fur babies! Your home allows for one pet, dog or cat. Pet Rent is $40 a month per pet and an additional $500 Security Deposit per pet. Elementary School: Marysville Middle School: Kellogg High School: Franklin *Disclaimer: All information, regardless of source, is not guaranteed and shoul
House for RentView All Details - $1,025+
Quail Ridge
4735 SW Luradel St, Portland, OR 97219
Studio–2 Beds • 1 Bath
1 Unit AvailableStudio, 1 Bath
$1,175
298-484 Sqft
4 Floor Plans
1 Bed, 1 Bath
$1,200
725 Sqft
1 Floor Plan
2 Beds, 1 Bath
$1,450
564-800 Sqft
5 Floor Plans
Top Amenities
- Dishwasher
- Cable Ready
- Balcony, Patio, Deck
Pet Policy
Cats Allowed & Dogs Allowed
Neighborhood
West Portland Park
Portland Apartment for Rent
Quail Ridge is the place you will love to call home. Our amenities feature a beautiful pool centered in our beautifully landscaped Southwest Tigard community. We offer gorgeous vaulted ceilings and fireplaces in charming top floor homes & bottom level homes that are loaded with character and a fenced in yard! Our central location has you within minutes of Schools, Parks, Shopping & just a quick commute to Central Tigard or Portland. Email, call or visit us today!
Apartment for RentView All Details
Milwaukie Houses Options
Average Rent in Milwaukie, OR
| Avg. Rent | Annual Change |
|---|---|
| Milwaukie Studio - $1,497 | +25% |
| Milwaukie 1 Bed - $1,721 | +20% |
| Milwaukie 2 Beds - $1,765 | -2% |
Search by Property Type
About
Milwaukie, OR
Milwaukie Neighborhood Guides
If you're trying to find the best neighborhood that meets your needs, checkout our Milwaukie neighborhood guides. These guides walk you though what its like to live in these neighborhoods
Find Houses in Nearby Cities
| City | 1 Bed Price | 2 Beds Price |
|---|---|---|
| Portland, OR • 5.6 miles | $1,487 | $1,825 |
| Lake Oswego, OR • 2.3 miles | $1,600 | $1,900 |
| Vancouver, WA • 13.3 miles | $1,682 | $1,850 |
| Oregon City, OR • 6.3 miles | $1,575 | $1,750 |
| Happy Valley, OR • 5.3 miles | $3,960 | $3,699 |
| Tigard, OR • 6.5 miles | $1,595 | $1,600 |
| Hillsboro, OR • 17.8 miles | $2,393 | $2,168 |
| Beaverton, OR • 8.5 miles | $1,500 | $1,775 |
| Clackamas, OR • 4.3 miles | --- | $1,550 |
| West Linn, OR • 5.7 miles | $2,467 | $3,002 |
Find Milwaukie Houses by Max Price
Looking for more?
Popular Cities to Rent in
- Houses for rent in Astoria
- Houses for rent in Beaverton
- Houses for rent in Cannon Beach
- Houses for rent in Hood River
- Houses for rent in Corvallis
- Houses for rent in Tigard
- Houses for rent in Lincoln City
- Houses for rent in Portland
- Houses for rent in Roseburg
- Houses for rent in Newport
- Houses for rent in Coos Bay
- Houses for rent in Oregon City
Other Properties in Oregon
- Westward Ho
- 830 Se Cedar St
- 30 S Porter St
- Lakeview Park
- Heritage Apartments
- The Scholls Apartment
- 4340 Beasley Way
- Halsey Terrace
- 1381 NW Dream Pl
- 625 NW Everett St
- 1525 Ne 24th Ave.
- Larkspur West Linn
- The Pearl
- Furnished Studio - Portland - Hillsboro
- 18619 SW Mcclarey Dr
- Willamette Park I & II
- The Marc Apartment
- 1802 NE Hancock St
- The Alden Apartments
- Sunnyslope Manor
- Riva Courtyard Apartments
- 92 2nd St
- Schiller Way
- 888 N 18th Ave
- Wasco Terrace
- The Reserve at Metolius
- 2694 Robertson Bridge Rd
- 157 N Laguna St
- Kurdy Apartments
- 1036 Park Ave NE
