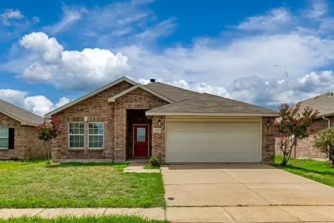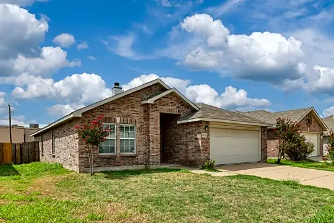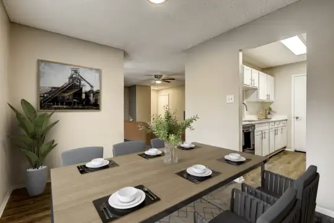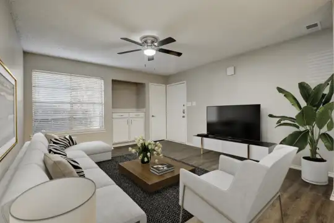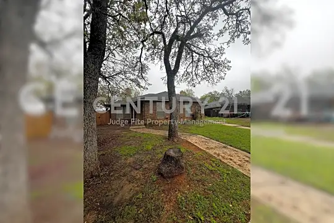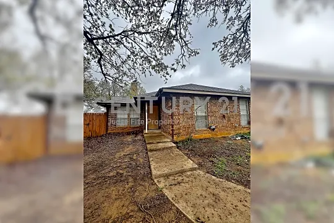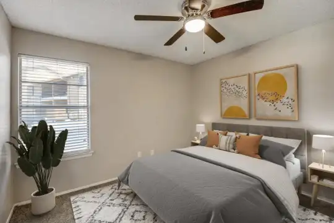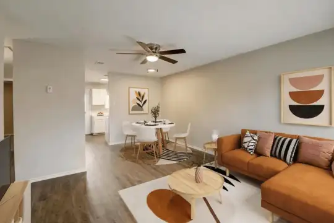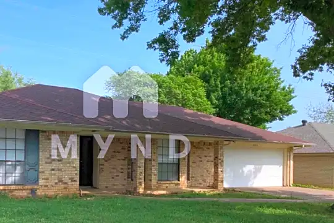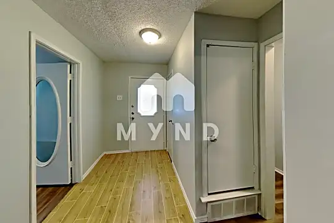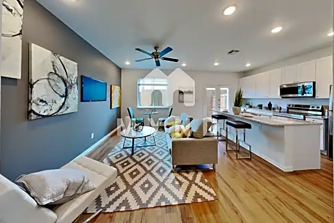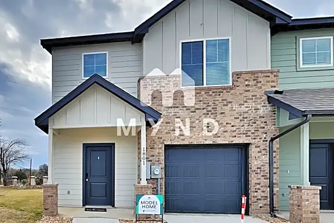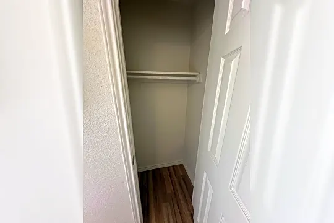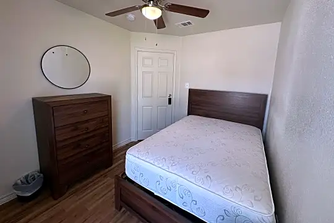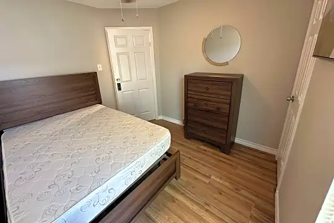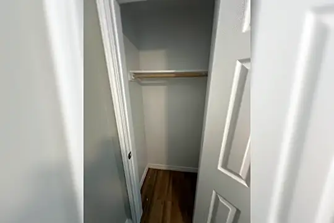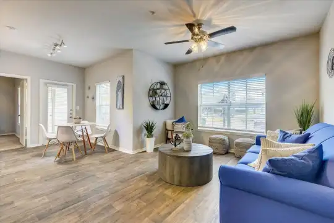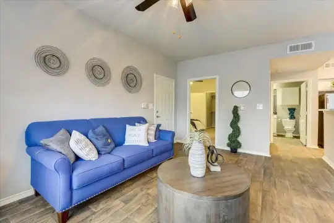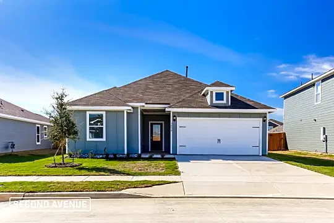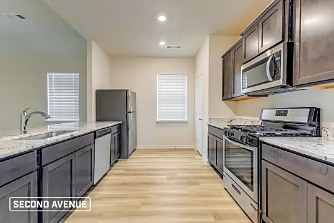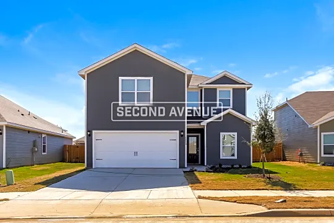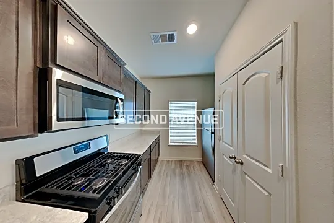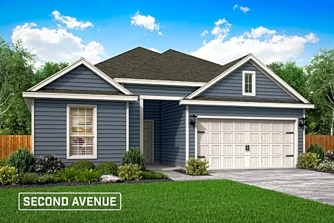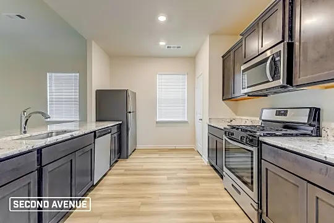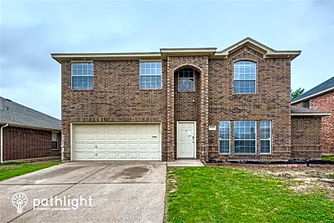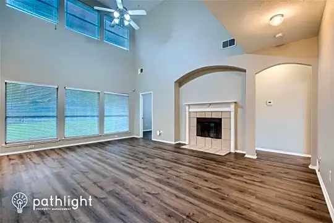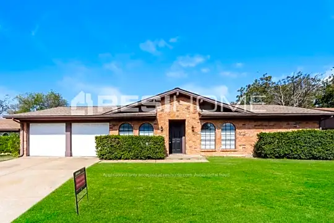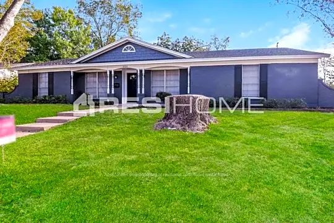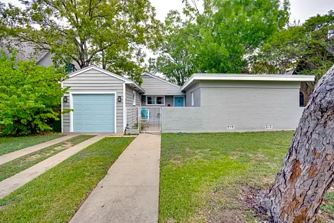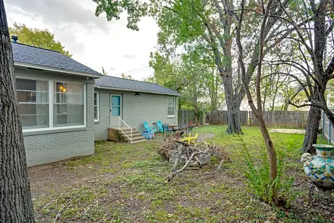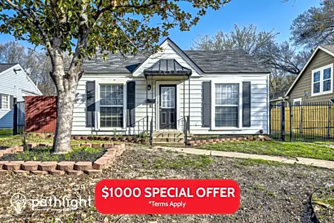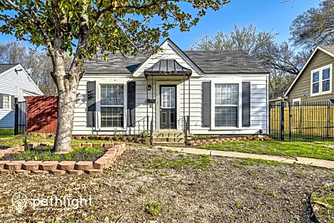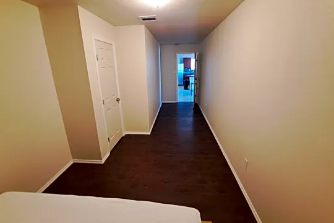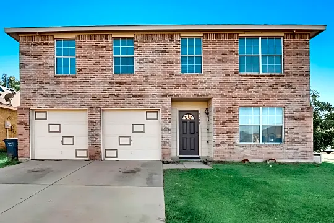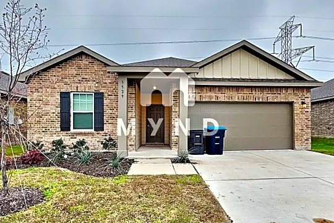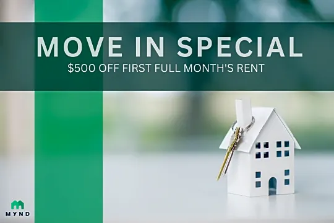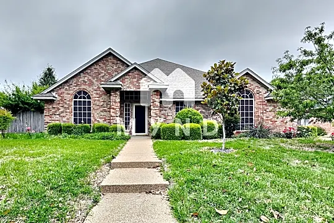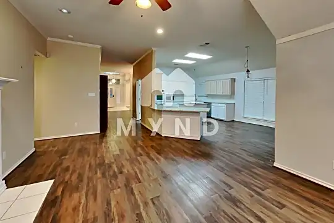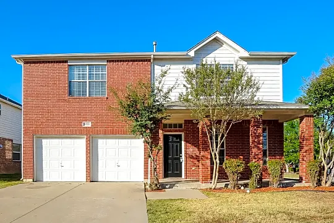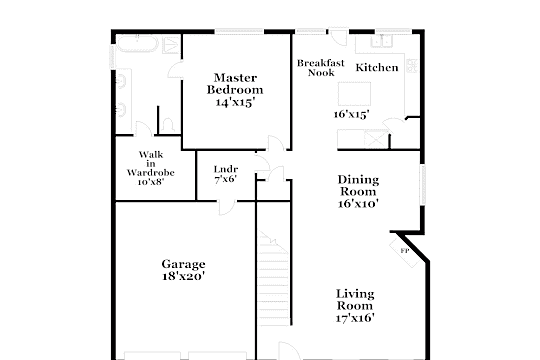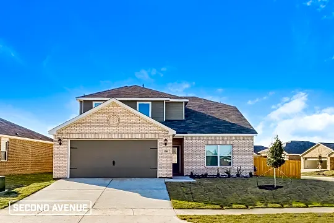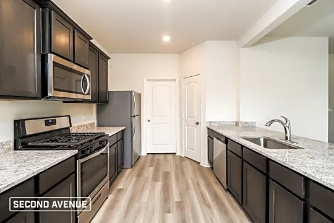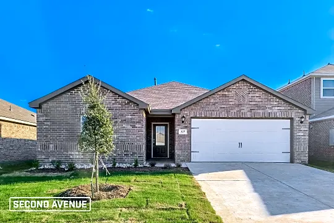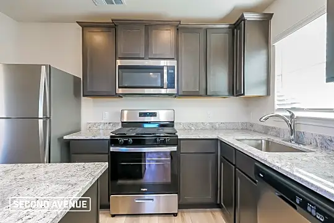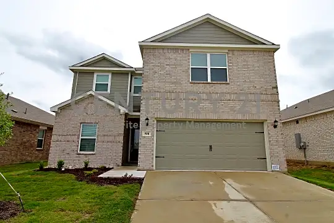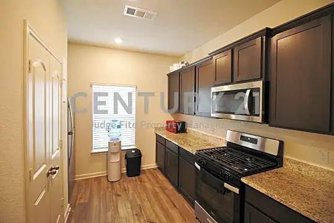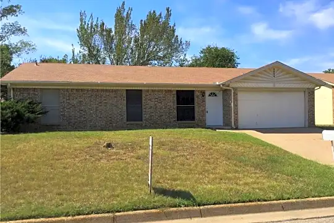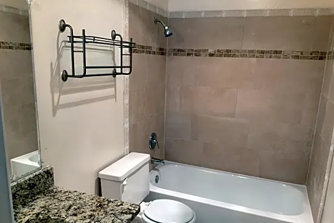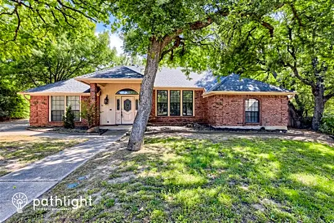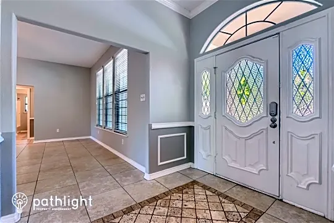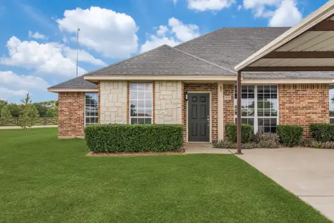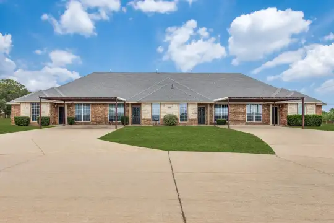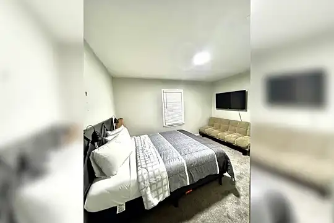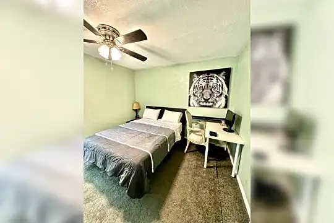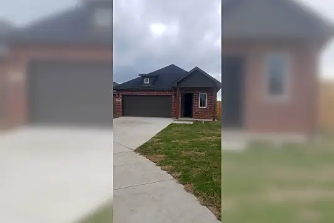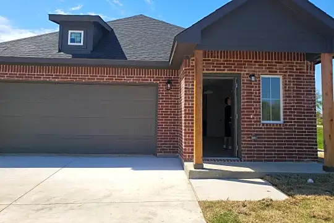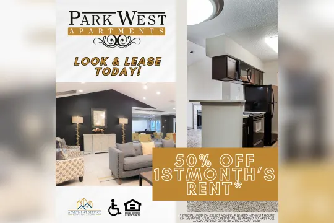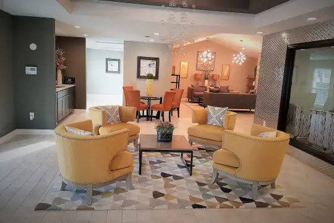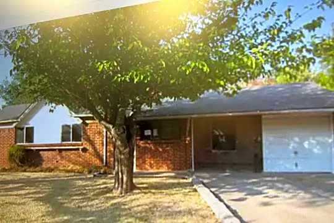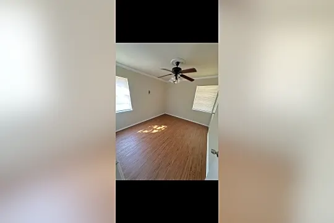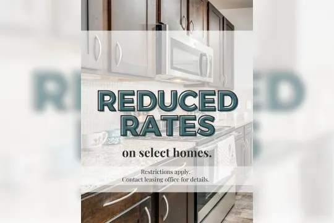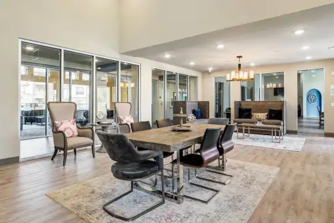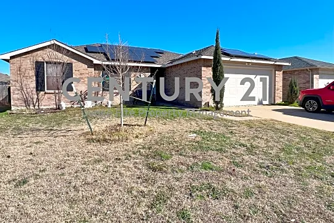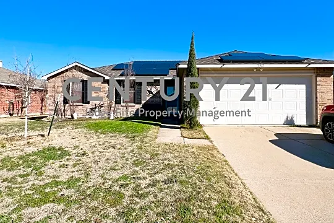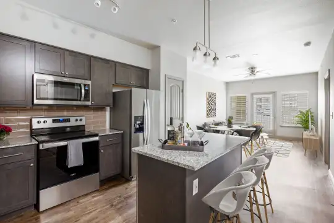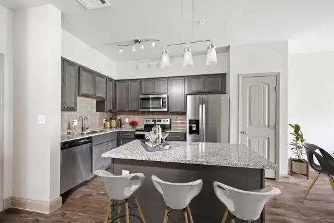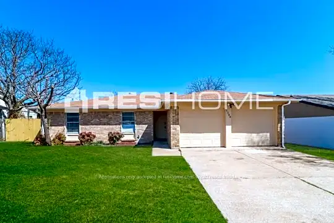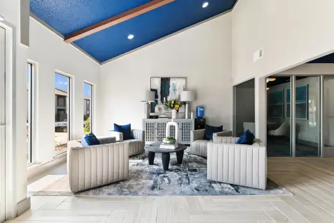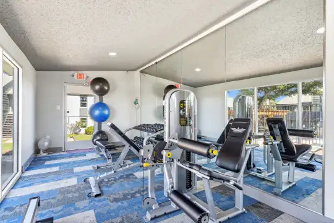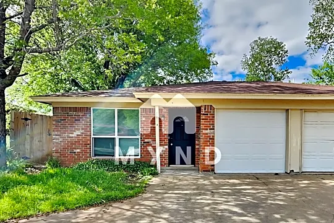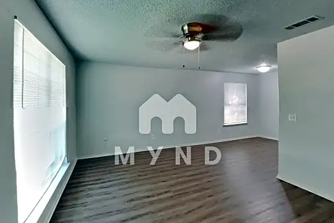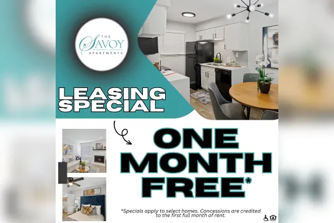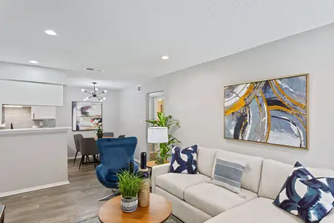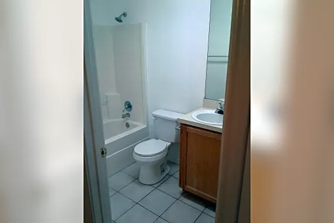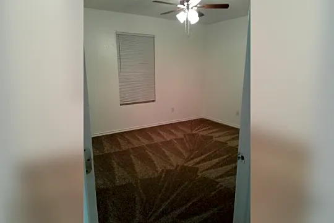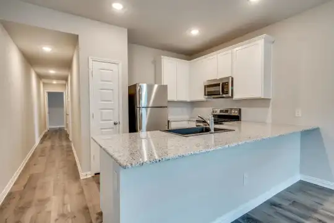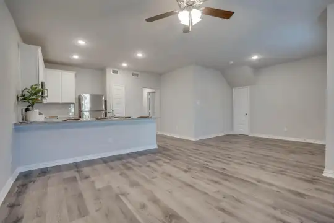562 Properties
- $1,895
10628 Park City Trail
10628 Park City Trail, Fort Worth, TX 76140
3 Beds • 2 Bath
1 Unit Available3 Beds, 2 Baths
$1,895
1,653 Sqft
1 Floor Plan
Neighborhood
Far South Fort Worth
Fort Worth House for Rent
Super home located off I35W and Garden Acres, Luxury woodlike planks! No carpet! Awesome open floor plan, split secondary bedrooms, master is in the back of the house for privacy. Great outside covered patio perfect for grilling and relaxing. Good sized rooms, nice sized yard, 2 car garage , garden tub in master and separate shower.
House for RentView All Details - DealsSpecial Offer$1,199+
Leander Apartment Homes
5707 Bellaire Dr S, Benbrook, TX 76109
1–2 Beds • 1–2 Baths
7 Units Available1 Bed, 1 Bath
$1,199-$1,499
650-791 Sqft
2 Floor Plans
2 Beds, 1-2 Baths
$1,249-$2,049
863-989 Sqft
2 Floor Plans
Top Amenities
- Air Conditioning
- Balcony
- Dishwasher
- Cable Ready
- Hardwood Flooring
Pet Policy
Cats Allowed & Dogs Allowed
Neighborhood
Country Day Meadows
Benbrook Apartment for Rent
An active and stylish lifestyle awaits you at Leander Apartment Homes, Our pet-friendly apartment homes for rent in Benbrook offer the ideal backdrop for your ultimate Texas experience. Choose from a variety of spacious one and two bedroom floor plans with on-point features and amenities that complement your modern, on-the-go lifestyle, all in the heart of a vibrant neighborhood. Top-notch access to Bourbon Park, stainless steel appliances*, wood-style flooring*, and designer quartz countertops* all come standard in your apartment at Leander Apartment Homes. Famous barbecue, breweries, and that historic Fort Worth culture paired with spacious floor plans? You're home. Reach out to us today to schedule an appointment to see our beautiful community.
Apartment for RentView All Details - $1,695
32 Shady Valley Court
32 Shady Valley Court, Mansfield, TX 76063
2 Beds • 2 Bath
1 Unit Available2 Beds, 2 Baths
$1,695
1,201 Sqft
1 Floor Plan
Top Amenities
- Washer & Dryer In Unit
- Air Conditioning
- Dishwasher
- Washer & Dryer Connections
Mansfield Duplex for Rent
Cozy 2/2 duplex in Mansfield ISD. Fresh carpet in both bedrooms and fresh paint throughout. Brick WBFP in the living area. Galley style kitchen offers a breakfast bar, dishwasher, disposal, stove and refrigerator. Each bedroom has roomy walk-in closets. Washer & dryer included. Fenced backyard with storage closet and two great covered patios make entertaining easy. Owner maintains lawn. Close to 287 and all the shopping, dining and entertainment Mansfield has to offer! Don't miss out!
Duplex for RentView All Details - DealsSpecial Offer$1,299+
Lawson Apartment Homes
5608 Royal Ln, Benbrook, TX 76109
1–3 Beds • 1–2 Baths
5 Units Available1 Bed, 1 Bath
$1,299-$1,379
650-742 Sqft
3 Floor Plans
2 Beds, 1-2 Baths
$1,349-$1,699
742-1,015 Sqft
2 Floor Plans
3 Beds, 2 Baths
$1,749-$1,899
1,239 Sqft
1 Floor Plan
Top Amenities
- Air Conditioning
- Balcony
- Dishwasher
- Washer & Dryer Connections
- Cable Ready
Pet Policy
Cats Allowed & Dogs Allowed
Neighborhood
Country Day Meadows
Benbrook Apartment for Rent
With thoughtful design and upgraded amenities, Lawson Apartment Homes is your destination for garden-style apartments in Benbrook, Texas. We've redefined what inviting living means with our exceptional one, two, and three bedroom apartments. Come home to modern living with on-point features and amenities that put you at ease and amp up the fun factor. Reach out to us today to schedule an appointment to see our beautiful Lawson Apartment Homes community.
Apartment for RentView All Details - $2,695
5703 Valley Meadow Dr
5703 Valley Meadow Dr, Arlington, TX 76016
3 Beds • 2 Bath
1 Unit Available3 Beds, 2 Baths
$2,695
1,974 Sqft
1 Floor Plan
Neighborhood
West Arlington
Arlington House for Rent
Welcome home to 5703 Valley Meadow Dr, a great 3 bedroom, 2 bath property with 1974 sq ft of living space. The floor plan is perfect for comfortable living, with an enclosed, sun-lit dining room separate from the open living and dining area. The kitchen overlooks the dining area and boasts stainless steel appliances. In the primary bedroom is an attached bathroom with matching sinks, twin walk-in closets, and a dual shower. Two additional bedrooms share another full bathroom. Washer and dryer hookups are included in the home; detached 2-car garage. A charming sun room is perfect for relaxing or entertaining. Take a dip in the private swimming pool surrounded by the fenced backyard. Apply today to call this great property home! RENT WITH MYND -Fast Online Application -Mobile App to Pay Rent and Track Service -Affordable Renter's Insurance This is a pet-friendly property! Call for details. Lease term: 12 months. $59.00 Application Fee Per Adult; One Time Move In Fee $199 Rental Insurance Required Resident responsible for all utilities. Monthly admin fee equivalent to 1% of the current rent. Pool Maintenance Fee - $220 a month billed to resident You can reach us directly at leasing@mynd.co, or call 512-229-9099, or text 737-315-3750 for more information. Mynd Property Management Equal Opportunity Housing License # 9009162 www.mynd.co Mynd Property Management does not advertise on Craigslist or Facebook Marketplace. We will never ask you to wire money or pay with gift cards. Please report any fraudulent ads to your Leasing Associate. Homes are rented in the condition at the time of viewing. Federal Occupancy Guidelines: 2 per bedroom 1 additional occupant; 2 per studio. Please contact us for move-in policy and available move-in date.
House for RentView All Details - $1,899
1801 Magnolia Ln Model
1801 Magnolia Ln Model, Forest Hill, TX 76140
3 Beds • 2 Bath
1 Unit Available3 Beds, 2 Baths
$1,899
1,298 Sqft
1 Floor Plan
Forest Hill House for Rent
LOOK & LEASE SPECIAL: $100 GAS GIFT CARD 1/2 OFF 1ST FULL MONTH RENT - REFRIGERATOR INCLUDED WITH THE UNIT IF YOU LEASE TODAY! Welcome to 1801 Magnolia Ln, a BRAND NEW 1298 square foot home with 3 bedrooms and 2.5 bathrooms at The Woods at Forest Hill, a luxury townhome community conveniently located just 10 minutes from downtown Fort Worth. You're sure to adore the property's open floor plan, which features a roomy dining and living area with soft-toned paint, lovely flooring, and lots of natural light. A central island, breakfast bar, white cabinets, stainless steel appliances, and a door leading to the backyard are all features of the well-appointed kitchen. The main bedroom features a walk-in closet and an en suite bathroom. Small private backyard; one-car attached garage; laundry area with washer and dryer connections. Located near dining and shopping with quick access to I-20. To live in this fantastic house, apply today! Note, photos are of the staged model unit; the property comes unfurnished. Note: Must submit an application within 48 hours of touring to qualify for the $100 look and lease special. Rental terms: $59 Application Fee Per Adult. Resident responsible for all utilities. Rental Insurance Required. HOA fees/deposits may apply. Lease term: 12 months. Monthly admin fee equivalent to 1% of the current rent. One Time Move In Fee $199. Pet fees and restrictions apply: Pet Move In Fee $199 per pet; 3 Pets Max. Pet Rent per pet varies based on Paw Score. All pets must be registered at www.petscreening.com Breed restrictions apply. Please visit our Leasing FAQ's at www.mynd.co for details. Having an unauthorized pet can result in fines up to $500. Homes are rented in the condition at the time of viewing. Federal Occupancy Guidelines: 2 per bedroom 1 additional occupant; 2 per studio. Please contact us for move-in policy and available move-in date. You can reach us directly at leasing@mynd.co, or call 512-229-9099, or text 737-315-3750 for more information. Mynd Property Management Equal Opportunity Housing License # 9009162 -Fast Online Application -Mobile App to Pay Rent and Track Service -Affordable Renter's Insurance www.mynd.co Mynd Property Management does not advertise on Craigslist or Facebook. We will never ask you to wire money or pay with gift cards. Please report any fraudulent ads to your Leasing Associate.
House for RentView All Details - $921
Room For Rent
Room For Rent, Fort Worth, TX 76105
4 Beds • 4 Bath
1 Unit Available4 Beds, 4 Baths
$921
1 Floor Plan
Pet Policy
No Pets
Neighborhood
Polytechnic Heights
Fort Worth House for Rent
Move into a newly-renovated Duplex / Multiplex today! Homey and comfortable, this is the perfect place to call home. The kitchen comes equipped with a fridge, sink, oven, stovetop, as well as dishwasher, making it the perfect spot to whip up a meal or two. The neighbourhood is quiet, and you wont be far from all Fort Worth has to offer.
House for RentView All Details - $921
Room For Rent
Room For Rent, Fort Worth, TX 76105
4 Beds • 4 Bath
1 Unit Available4 Beds, 4 Baths
$921
1 Floor Plan
Pet Policy
No Pets
Neighborhood
Polytechnic Heights
Fort Worth House for Rent
Enjoy living in a newly-renovated Duplex / Multiplex. This cozy home is decorated with modern touches while providing the basic necessities. All thats missing is you! The kitchen is equipped with a fridge, sink, oven, stovetop, as well as dishwasher. Its the perfect spot for you to cook at home and save money. The surrounding location is quiet, making it the perfect place to call home.
House for RentView All Details - DealsSpecial Offer$1,125+
Southpoint Villas
5700 Median Way, Arlington, TX 76017
1–3 Beds • 1–2 Baths
4 Units Available1 Bed, 1 Bath
$1,125-$2,184
604-762 Sqft
3 Floor Plans
2 Beds, 1-2 Baths
$1,380-$2,562
876-1,158 Sqft
3 Floor Plans
3 Beds, 2 Baths
$1,840-$2,986
1,234 Sqft
1 Floor Plan
Top Amenities
- Air Conditioning
- Balcony
- Dishwasher
- Washer & Dryer Connections
- Cable Ready
Pet Policy
Cats Allowed & Dogs Allowed
Neighborhood
Southwest Arlington
Arlington Apartment for Rent
Welcome home to Southpoint Villas! Our community offers inviting one, two, and three bedroom apartments, featuring spacious living areas, fully-equipped kitchens with breakfast bars, generous storage space, and a private patio/balcony, creating the ideal space for both relaxing and entertaining! Third-floor units also feature cozy fireplaces. Enjoy our many outdoor amenities including a refreshing pool, hot tub, sundeck, children's playground, volleyball court, on-site dog park, and picnic area with BBQ grills. Our welcoming clubhouse features a fully-equipped fitness center and business center. For your convenience, we also offer an on-site laundry facility, carports, as well as on-site maintenance and management services. Contact our friendly leasing staff today to schedule a personal tour of your new home at Southpoint Villas!
Apartment for RentView All Details - $2,325
1452 Palamedes Dr
1452 Palamedes Dr, Fort Worth, TX 76140
4 Beds • 2 Bath
1 Unit Available4 Beds, 2 Baths
$2,325
1 Floor Plan
Neighborhood
Far South Fort Worth
Fort Worth House for Rent
Available Now! Call Today! This beautifully designed, BRAND NEW 4-bedroom, 2-bathroom home is equipped with a covered front porch, expansive family room, chef-ready kitchen, a spacious master suite, ample storage, and much more. With upgraded finishes like sparkling granite countertops, sleek stainless steel appliances, natural-looking vinyl plank floors, you'll be living in luxury! Schedule your very own self-guided tour! LOCATION: Nearby I-35W and I-20 in Fort Worth, close to major employers, shopping, dining, and attractions such as the Stockyards and AT&T Stadium. SCHOOL DISTRICT: Everman Independent School District OUTDOOR SPACE: Paved driveway; 2-Car garage; Fully fenced backyard COMMUNITY AMENITIES: Outdoor activities like a splash pad, a playground, picnic areas and more! By choosing a professionally managed rental home by Second Avenue, you'll enjoy personalized services such as our all-in-one resident portal, dedicated call center, and professional maintenance program. All Second Avenue homes are pet-friendly (pet fees and breed restrictions apply) and we offer convenient self-guided showings 7 days a week. Visit our website to apply online, review qualification criteria and search additional homes; or contact our leasing team for more information. Don't delay, as our homes rent quickly! Please be aware of scams. Second Avenue does not advertise on Craigslist, Facebook Marketplace, or any other classified advertising websites. We will never ask you to wire funds. Applications and lease signing are completed through our website only. All photos shown are for illustrative purposes. Certain finishes, flooring, and room orientation may vary. Please contact our leasing specialist for more details about this home
House for RentView All Details - $2,495
1448 Palamedes Dr
1448 Palamedes Dr, Fort Worth, TX 76140
5 Beds • 2 Bath
1 Unit Available5 Beds, 2 Baths
$2,495
2,501 Sqft
1 Floor Plan
Neighborhood
Far South Fort Worth
Fort Worth House for Rent
HURRY! $750 Move-in Incentive Introducing a new 5-bedroom, 2.5-bathroom home featuring an open-concept layout on the main floor. The kitchen boasts granite countertops, ample storage, energy-efficient Whirlpool appliances, and a spacious pantry. Plush carpeting and luxury vinyl plank wood-style flooring adorn the home. Upstairs offers flexible space for various purposes, with the convenience of an upstairs laundry room and walk-in closets in all bedrooms. The master suite bathroom includes granite countertops, a walk-in shower, and a soaking tub. Enjoy leisure time in the spacious fenced-in yard. Call Today! LOCATION: Just off of I-35W near I-20 in Fort Worth; Nearby The famous Stockyards in Forth Worth and the AT&T Stadium in Arlington SCHOOL DISTRICT: Everman Independent School District OUTDOOR SPACE: Paved driveway; 2-Car garage; Huge backyard; Fully fenced backyard COMMUNITY AMENITIES: splash pad, a playground, picnic areas and more! Move-in incentive available for a limited time only! Apply and move in within 12 days of an approved application to take advantage of this special offer. Credit to be applied to move-in costs (not inclusive of Security Deposit, which must be paid in its entirety). Call today to learn details and confirm eligibility. By choosing a professionally managed rental home by Second Avenue, you'll enjoy personalized services such as our all-in-one resident portal, dedicated call center, and professional maintenance program. All Second Avenue homes are pet-friendly (pet fees and breed restrictions apply) and we offer convenient self-guided showings 7 days a week. Visit our website to apply online, review qualification criteria and search additional homes; or contact our leasing team for more information. Don't delay, as our homes rent quickly! Please be aware of scams. Second Avenue does not advertise on Craigslist, Facebook Marketplace, or any other classified advertising websites. We will never ask you to wire funds. Applications and lease signing are completed through our website only. All photos shown are for illustrative purposes. Certain finishes, flooring, and room orientation may vary. Please contact our leasing specialist for more details about this home.
House for RentView All Details - $2,475
1329 Woodwinds Dr
1329 Woodwinds Dr, Fort Worth, TX 76140
4 Beds • 2 Bath
1 Unit Available4 Beds, 2 Baths
$2,475
1 Floor Plan
Neighborhood
Far South Fort Worth
Fort Worth House for Rent
This BRAND NEW 4-bedroom, 2-bathroom home is equipped with a sprawling open floor plan with luxury vinyl-plank flooring and plush carpet throughout. In the chef-ready kitchen, you will find stainless steel appliances, granite countertops, and ample space in the upper wood cabinets. The private main bedroom has an en suite bathroom with a step-in glass-enclosed shower as well as an oversized closet. Don't miss this opportunity - Schedule a self-tour today! LOCATION: Off of I-35W near I-20 in Fort Worth with quick access to major employers, shopping, restaurants, and entertainment venues like the famous Stockyards in Forth Worth and the AT&T Stadium in Arlington. SCHOOL DISTRICT: Everman Independent School District OUTDOOR SPACE: Covered front porch & Fenced backyard COMMUNITY AMENITIES: Neighborhood splash pad, a playground, picnic areas and more! By choosing a professionally managed rental home by Second Avenue, you'll enjoy personalized services such as our all-in-one resident portal, dedicated call center, and professional maintenance program. All Second Avenue homes are pet-friendly (pet fees and breed restrictions apply) and we offer convenient self-guided showings 7 days a week. Visit our website to apply online, review qualification criteria and search additional homes; or contact our leasing team for more information. Don't delay, as our homes rent quickly! Please be aware of scams. Second Avenue does not advertise on Craigslist, Facebook Marketplace, or any other classified advertising websites. We will never ask you to wire funds. Applications and lease signing are completed through our website only. All photos shown are for illustrative purposes. Certain finishes, flooring, and room orientation may vary. Please contact our leasing specialist for more details about this home.
House for RentView All Details - $2,695
825 Chestnut Avenue
825 Chestnut Avenue, Burleson, TX 76028
5 Beds • 3 Bath
1 Unit Available5 Beds, 3 Baths
$2,695
2,758 Sqft
1 Floor Plan
Burleson House for Rent
Application fee is $20 per household for a limited time. Experience modern living with this technologically advanced smart home, featuring intuitive automation, energy efficiency, and enhanced security, all seamlessly integrated for your convenience and peace of mind. Terrific two story in Burleson! Huge family room. Primary suite is downstairs and includes a garden tub, separate shower, and large walk-in closet. Additional bedroom with a full bath included downstairs. Upstairs includes 3 bedrooms, 1 bath and an extra large game room. Dont miss this opportunity to make this home yours. Contact our leasing agent for more information! Professionally managed by Pathlight Property Management, the exclusive property manager for Home Partners of America, offering excellent customer service, 24/7 emergency maintenance service, online application and payments, and pet-friendly options. HOA occupancy restrictions may apply. The listing agent offers competitive rental co-broke commissions depending on the standard in the metropolitan area. Once notified of approval you will be required to wire a security deposit equal to one months rent within 48 business hours to secure the home. Please reach out to the agent to view the home before applying or use our self-touring option if available. To make your move-in smooth, trash, sewer, and water services are maintained in the owners name and are available at the time of move-in. A utility service charge will be charged monthly, along with a one-time fee; all other utilities, such as electricity and gas, need to be maintained in the residents name. To better serve our residents, Pathlight is pet-friendly with no breed restrictions. The lease agreement outlines applicable pet fees. In most states, there is a one-time $300 non-refundable pet deposit and $30 monthly pet rent. Service and assistance animals are exempt from any restrictions or pet fees with proper documentation. If your home has a pool, there is a $225 monthly pool fee. To ensure the best care for your HVAC system and, in turn, the air quality in your home, Pathlight offers an optional $15 fee for bi-monthly filter service. Smart home technology is $24.95 month. Broker participation welcome, so please contact your leasing agent for more information. For additional information on our application process and lease fees, please visit our online help center. Advertised rental prices and promotions are subject to change at any time. The information contained herein has been obtained through sources deemed reliable but cannot be guaranteed as to its accuracy. Any information of special interest should be verified with Pathlight Property Management. ALERT: If you see an ad for this home on Craigslist or Facebook Marketplace, please notify the listing agent. We do not advertise any of our homes on Craigslist or Facebook Marketplace and it is likely fraud.
House for RentView All Details - $1,965
1612 Limestone Trail
1612 Limestone Trail, Fort Worth, TX 76134
3 Beds • 2 Bath
3 Beds, 2 Baths
$1,965
1,608 Sqft
1 Floor Plan
Pet Policy
Cats Allowed & Dogs Allowed
Neighborhood
Sycamore
Fort Worth House for Rent
Rent easily and live comfortably with ResiHome, a leader in single-family rentals. This newly renovated, pet-friendly home has all the features and space that you and your entire family will enjoy, including state-of-the-art -appliances, stylish kitchens and countertops, and ample outdoor space to call your own. Plus, our streamlined application process makes it easy to apply for your new home! STATUS:Coming Soon! NO SHOWING UNTIL MOVE IN READY DATE 05/07/2024. Home may still be occupied or under construction so please do not disturb. SMART HOME: Full package, including lock, thermostat, and security features. TOUR & APPLY NOW! Visit our ResiHome website to search for homes, schedule a self-tour, review qualifications, and apply online. 12-month lease term or greater required. Applications are approved on a first-come, first-served basis. Home availability dates are subject to change. One-time fees for application, administration, holding fees and pet deposits (if applicable) will apply. Additional monthly fees will apply to smart home/lock, utility management (excludes NC), pets (if applicable) and septic tank maintenance (if applicable). Please contact a ResiHome leasing agent for more details. Avoid rental fraud (we do NOT list on Craigslist, Facebook Marketplace, or Instagram). Renderings and/or photos may not represent actual property. All move-in fees must be paid in order to receive concession credit to tenant ledger. Concession credit only applies to rent payments. All advertised rates are subject to change daily. Advertised rates at the time a completed application will be honored but shall be subject to approval. Fireplace, if applicable, is decorative only. Schedule a viewing - https://homes.rently.com/homes-for-rent/properties/4079652?source=trulia&companyID=30315
House for RentView All Details - $1,965
2125 Rockmoor Drive
2125 Rockmoor Drive, Fort Worth, TX 76134
3 Beds • 2 Bath
3 Beds, 2 Baths
$1,965
1,656 Sqft
1 Floor Plan
Pet Policy
Cats Allowed & Dogs Allowed
Neighborhood
Sycamore
Fort Worth House for Rent
Rent easily and live comfortably with ResiHome, a leader in single-family rentals. This newly renovated, pet-friendly home has all the features and space that you and your entire family will enjoy, including state-of-the-art -appliances, stylish kitchens and countertops, and ample outdoor space to call your own. Plus, our streamlined application process makes it easy to apply for your new home! STATUS:Coming Soon! NO SHOWING UNTIL MOVE IN READY DATE 05/21/2024. Home may still be occupied or under construction so please do not disturb. SMART HOME: Full package, including lock, thermostat, and security features. TOUR & APPLY NOW! Visit our ResiHome website to search for homes, schedule a self-tour, review qualifications, and apply online. 12-month lease term or greater required. Applications are approved on a first-come, first-served basis. Home availability dates are subject to change. One-time fees for application, administration, holding fees and pet deposits (if applicable) will apply. Additional monthly fees will apply to smart home/lock, utility management (excludes NC), pets (if applicable) and septic tank maintenance (if applicable). Please contact a ResiHome leasing agent for more details. Avoid rental fraud (we do NOT list on Craigslist, Facebook Marketplace, or Instagram). Renderings and/or photos may not represent actual property. All move-in fees must be paid in order to receive concession credit to tenant ledger. Concession credit only applies to rent payments. All advertised rates are subject to change daily. Advertised rates at the time a completed application will be honored but shall be subject to approval. Fireplace, if applicable, is decorative only. Schedule a viewing - https://homes.rently.com/homes-for-rent/properties/4087985?source=trulia&companyID=30315
House for RentView All Details - $3,900
2567 Waits Avenue
2567 Waits Avenue, Fort Worth, TX 76109
3 Beds • 2 Bath
3 Beds, 2 Baths
$3,900
1 Floor Plan
Pet Policy
Cats Allowed & Dogs Allowed
Neighborhood
TCU - Westcliff
Fort Worth House for Rent
Welcome to this charming 1950s house located at 2567 Waits Ave in Fort Worth, TX. This spacious home offers 1850.0 sqft of living space with a classic design that exudes warmth and character. Built in 1952, this well-maintained property features 3 bedrooms and 2 bathrooms, providing ample space for comfortable living. The interior of the house boasts a cozy living room, a separate dining area, and a fully equipped kitchen with modern appliances. The bedrooms are generously sized and offer plenty of natural light, creating a peaceful retreat for relaxation. The bathrooms are tastefully designed with updated fixtures and finishes. Situated in a desirable neighborhood well within walking distance of TCU campus, this house offers a convenient location with easy access to schools, parks, shopping, and dining options. The property also features a spacious backyard, perfect for outdoor entertaining or enjoying a quiet evening under the stars. This lovely home is available for a 12-month lease starting June 01, 2024, making it an ideal choice for those looking for a long-term rental option in Fort Worth. Don't miss out on the opportunity to make this house your new home sweet home!
House for RentView All Details - $2,195
3920 Calmont Avenue
3920 Calmont Avenue, Fort Worth, TX 76107
3 Beds • 2 Bath
1 Unit Available3 Beds, 2 Baths
$2,195
1,146 Sqft
1 Floor Plan
Neighborhood
Arlington Heights
Fort Worth House for Rent
Unlock the door to savings! Enjoy $1000 off your first full months base rent when you move-in before May 09, 2024. Dont wait! Submit an application today. Offer will be applied at the time of application on select homes. Receipt of discount is subject to application approval and execution of a lease agreement with Pathlight Property Management, including minimum one-year lease term. Offer valid for a $1000 credit against first full month base rent as set forth in lease agreement. Excludes utilities, maintenance and any other costs set forth in lease that are tenants responsibility. Offer revocable prior to application approval in discretion of Pathlight Property Management and void where prohibited. Application fee is $20 per household for a limited time. Experience modern living with this technologically advanced smart home, featuring intuitive automation, energy efficiency, and enhanced security, all seamlessly integrated for your convenience and peace of mind. Adorable home in Arlington Heights neighborhood. Close to TCU and Dickies Arena. This home was built in 1942 and has original hardwood flooring throughout. Three bedrooms and 2 full baths, with a spacious utility room and oversized backyard. Dont miss this opportunity to make this home yours. Contact our leasing agent for more information! Professionally managed by Pathlight Property Management, the exclusive property manager for Home Partners of America, offering excellent customer service, 24/7 emergency maintenance service, online application and payments, and pet-friendly options. HOA occupancy restrictions may apply. The listing agent offers competitive rental co-broke commissions depending on the standard in the metropolitan area. Once notified of approval you will be required to wire a security deposit equal to one months rent within 48 business hours to secure the home. Please reach out to the agent to view the home before applying or use our self-touring option if available. To make your move-in smooth, trash, sewer, and water services are maintained in the owners name and are available at the time of move-in. A utility service charge will be charged monthly, along with a one-time fee; all other utilities, such as electricity and gas, need to be maintained in the residents name. To better serve our residents, Pathlight is pet-friendly with no breed restrictions. The lease agreement outlines applicable pet fees. In most states, there is a one-time $300 non-refundable pet deposit and $30 monthly pet rent. Service and assistance animals are exempt from any restrictions or pet fees with proper documentation. If your home has a pool, there is a $225 monthly pool fee. To ensure the best care for your HVAC system and, in turn, the air quality in your home, Pathlight offers an optional $15 fee for bi-monthly filter service. Smart home technology is $24.95 month. Broker participation welcome, so please contact your leasing agent for more information. For additional information on our application process and lease fees, please visit our online help center. Advertised rental prices and promotions are subject to change at any time. The information contained herein has been obtained through sources deemed reliable but cannot be guaranteed as to its accuracy. Any information of special interest should be verified with Pathlight Property Management. ALERT: If you see an ad for this home on Craigslist or Facebook Marketplace, please notify the listing agent. We do not advertise any of our homes on Craigslist or Facebook Marketplace and it is likely fraud.
House for RentView All Details - $746
Room For Rent
Room For Rent, Fort Worth, TX 76123
1 Bed • 3 Bath
1 Unit Available1 Bed, 3 Baths
$746
1 Floor Plan
Pet Policy
No Pets
Neighborhood
Stone Meadow
Fort Worth House for Rent
Enjoy living in a comfortable House. This beautiful home is decorated with modern touches while providing the basic necessities. All thats missing is you! The kitchen is equipped with a fridge, sink, oven, stovetop, as well as more than 1 fridge. Its the perfect spot for you to cook at home and save money. The surrounding location is near highways, making it the perfect place to call home.
House for RentView All Details - $2,095
5529 Ladytown Ln
5529 Ladytown Ln, Fort Worth, TX 76036
3 Beds • 2 Bath
1 Unit Available3 Beds, 2 Baths
$2,095
1,636 Sqft
1 Floor Plan
Fort Worth House for Rent
MOVE IN SPECIAL!!! $500 OFF YOUR FIRST FULL MONTH'S RENT Welcome to 5529 Ladytown Lane - a charming property with 3 bedrooms, 2 bathrooms, and 1636 square feet of comfortable living space. As you step inside, you'll find a bright and spacious kitchen with modern appliances like a dishwasher, microwave, and electric range oven, making it perfect for cooking up your favorite meals. The home also features washer and dryer hookups and 2-car parking to make laundry and parking a hassle-free experience. For your safety, the house is equipped with a smart lock giving you peace of mind that you and your belongings are safe. Moreover, the home boasts a lovely fenced-in yard, providing ample space for outdoor activities such as gardening, barbecuing, or just relaxing in the sun. This incredible property is conveniently located near shopping and restaurants, making it easy to run errands and grab a bite to eat. Plus, with its easy access to I-20, commuting to work or exploring the city is a breeze. Don't miss out on this amazing opportunity - apply today and make this incredible property your new home! Rental terms: $59.00 Application Fee Per Adult. Resident responsible for all utilities. Rental Insurance Required. HOA fees/deposits may apply. Lease term: 12 months. Monthly admin fee equivalent to 1% of the current rent. One Time Move In Fee $199. Pet fees and restrictions apply: Pet Move In Fee $199 per pet; 3 Pets Max. Other pets are not allowed. Pet Rent per pet varies based on Paw Score. All pets must be registered at www.petscreening.com Breed restrictions apply. Please visit our Leasing FAQ's at www.mynd.co for details. Having an unauthorized pet can result in fines up to $500. Homes are rented in the condition at the time of viewing. Federal Occupancy Guidelines: 2 per bedroom 1 additional occupant; 2 per studio. Please contact us for move-in policy and available move-in date. You can reach us directly at leasing@mynd.co, or call 972-433-5200, or text 972-961-8768 for more information. Mynd Property Management Equal Opportunity Housing License # 9009162 -Fast Online Application -Mobile App to Pay Rent and Track Service -Affordable Renter's Insurance www.mynd.co Mynd Property Management does not advertise on Craigslist or Facebook. We will never ask you to wire money or pay with gift cards. Please report any fraudulent ads to your Leasing Associate.
House for RentView All Details - $2,675
7116 Meadowside Rd S
7116 Meadowside Rd S, Fort Worth, TX 76132
4 Beds • 2 Bath
1 Unit Available4 Beds, 2 Baths
$2,675
2,442 Sqft
1 Floor Plan
Fort Worth House for Rent
Discover charm in this stunning 4-bedroom, 2-bathroom rental home with a classic red brick facade. Step inside and be greeted by gleaming hardwood floors that flow throughout the open-concept living spaces. The spacious living room invites you to relax and unwind with a lovely fireplace, while the separate dining room provides the perfect setting for memorable family gatherings. The kitchen is a chef's dream, offering ample counter space, a center island, wooden cabinets, a pantry and sleek stainless steel appliances. You'll also find four well-appointed bedrooms, including a luxurious primary suite with an en-suite bath and large closets. Enjoy the ultimate in outdoor living with a private fenced backyard, perfect for entertaining or simply soaking up the sunshine. This exceptional property also features an attached garage, providing secure parking and extra storage space. Additionally, the property boasts a walking trail for strolls. Located close to shopping and restaurants with easy access to I-20. Apply today to call this great property home! RENT WITH MYND -Fast Online Application -Mobile App to Pay Rent and Track Service -Affordable Renter's Insurance This is a pet-friendly property! Call for details. Lease term: 12 months. $59.00 Application Fee Per Adult; One Time Move In Fee $199 Rental Insurance Required The resident is responsible for all utilities. Monthly admin fee is equivalent to 1% of the current rent. HOA fees/deposits may apply. You can reach us directly at leasing@mynd.co, or call 972-433-5200, or text 972-961-8768 for more information. Mynd Property Management Equal Opportunity Housing License # 9009162 www.mynd.co Mynd Property Management does not advertise on Craigslist or Facebook Marketplace. We will never ask you to wire money or pay with gift cards. Please report any fraudulent ads to your Leasing Associate. Homes are rented in the condition at the time of viewing. Federal Occupancy Guidelines: 2 per bedroom 1 additional occupant; 2 per studio. Please contact us for the move-in policy and available move-in date.
House for RentView All Details - $2,395
8300 Orleans Ln
8300 Orleans Ln, Fort Worth, TX 76123
4 Beds • 2 Bath
1 Unit Available4 Beds, 2 Baths
$2,395
2,229 Sqft
1 Floor Plan
Top Amenities
- Washer & Dryer In Unit
- Air Conditioning
Pet Policy
Cats Allowed & Dogs Allowed
Fort Worth House for Rent
Please note, our homes are available on a first-come, first-serve basis and are not reserved until the lease is signed by all applicants and security deposits are collected. This home features Progress Smart Home - Progress Residential's smart home app, which allows you to control the home securely from any of your devices. Learn more at rentprogress.com/smarthome. Want to tour on your own? Click the Self Tour button on this homes RentProgress.com listing or call (214) 972-0975 to register for a self-guided showing at a time that works best for you. This beautiful rental home in Fort Worth, TX offers 4 bedrooms and 2.5 bathrooms! The front door will lead you into a spacious open floor plan with ceiling fans throughout. You will love being able to host guests in the inviting family room with a fireplace. Entering the kitchen, you will appreciate the large dining area, an island and ample cabinet space for extra storage. The bedrooms do not disappoint as each bedroom includes a closet. Retreat to the master bedroom, which is complete with a private en suite with a separate walk-in shower and a garden tub. Outside, you will appreciate the 2 car garage and the patio in the fenced in backyard, great for entertaining. Apply online at RentProgress.com today!
House for RentView All Details
- $2,495
150 Sammy Fowler Ave
150 Sammy Fowler Ave, Venus, TX 76084
4 Beds • 2 Bath
1 Unit Available4 Beds, 2 Baths
$2,495
1 Floor Plan
Venus House for Rent
HURRY! $250 Move-in Incentive Act now and enjoy this open concept 4-bedroom, 2.5-bathroom home! The fully equipped gourmet kitchen features stainless steel Whirlpool appliances, granite countertops and wood cabinets with crown molding. Plush carpet and luxury vinyl plank wood-style flooring complete this beautiful home. Conveniently located on the first floor, the private main bedroom is truly a retreat - offering plenty of natural light, tons of space, and an incredible en-suite bath with a glass enclosure shower, a relaxing soaking tub and a walk in closet! Upstairs, each of the 3 additional bedrooms have a spacious closet for extra storage. Cal today! LOCATION: Nearby Dallas-Fort Worth Metroplex with easy access to Hwy-67, Hwy-287 and I-35 SCHOOL DISTRICT: Venus Independent School District OUTDOOR SPACE: Corner lot; Spacious yard; 2-Car garage; Paved driveway; Fully fenced backyard COMMUNITY AMENITIES: Neighborhood swimming pool, playground, basketball court, soccer field, picnic area and walking trails Move-in incentive available for a limited time only! Apply and move in within 12 days of an approved application to take advantage of this special offer. Credit to be applied to move-in costs (not inclusive of Security Deposit, which must be paid in its entirety). Call today to learn details and confirm eligibility. By choosing a professionally managed rental home by Second Avenue, you'll enjoy personalized services such as our all-in-one resident portal, dedicated call center, and professional maintenance program. All Second Avenue homes are pet-friendly (pet fees and breed restrictions apply) and we offer convenient self-guided showings 7 days a week. Visit our website to apply online, review qualification criteria and search additional homes; or contact our leasing team for more information. Don't delay, as our homes rent quickly! Please be aware of scams. Second Avenue does not advertise on Craigslist, Facebook Marketplace, or any other classified advertising websites. We will never ask you to wire funds. Applications and lease signing are completed through our website only. All photos shown are for illustrative purposes. Certain finishes, flooring, and room orientation may vary. Please contact our leasing specialist for more details about this home.
House for RentView All Details - $2,295
327 Condie Russell Ave
327 Condie Russell Ave, Venus, TX 76084
4 Beds • 2 Bath
1 Unit Available4 Beds, 2 Baths
$2,295
1 Floor Plan
Venus House for Rent
Available Now! Call Today! This BRAND NEW 3-bedroom, 2 bathroom home features a unique floor plan with a spacious flex room ready to be transformed into a home office or game room. Gorgeous luxury vinyl-plank flooring and plush carpet throughout this home. The stunning kitchen is fit for a chef, with stainless steel Whirlpool appliances, glittering granite countertops including an island, upper-wood cabinets with crown molding and LED flush mount ENERGY STAR kitchen lights. The private main bedroom has an ensuite bathroom with a step-in glass enclosed shower and an oversized closet. Storage abounds with each bedroom featuring a spacious closet. Call today! LOCATION: Quick and convenient access to the major employers and attractions of the Dallas-Fort Worth Metroplex; Easy access to Hwy-67, Hwy-287 and I-35 SCHOOL DISTRICT: Venus Independent School District OUTDOOR SPACE: 2-car garage; Spacious backyard; Fully fenced backyard; Covered front & back patio COMMUNITY AMENITIES: Neighborhood swimming pool, playground, basketball court, soccer field, picnic area and walking trails By choosing a professionally managed rental home by Second Avenue, you'll enjoy personalized services such as our all-in-one resident portal, dedicated call center, and professional maintenance program. All Second Avenue homes are pet-friendly (pet fees and breed restrictions apply) and we offer convenient self-guided showings 7 days a week. Visit our website to apply online, review qualification criteria and search additional homes; or contact our leasing team for more information. Don't delay, as our homes rent quickly! Please be aware of scams. Second Avenue does not advertise on Craigslist, Facebook Marketplace, or any other classified advertising websites. We will never ask you to wire funds. Applications and lease signing are completed through our website only. All photos shown are for illustrative purposes. Certain finishes, flooring, and room orientation may vary. Please contact our leasing specialist for more details about this home.
House for RentView All Details - $3,500
508 Burgess Brothers Street
508 Burgess Brothers Street, Venus, TX 76084
5 Beds • 2 Bath
5 Beds, 2 Baths
$3,500
2,733 Sqft
1 Floor Plan
Top Amenities
- Air Conditioning
- Dishwasher
- Washer & Dryer Connections
Venus House for Rent
Built in 2023, this spacious 2-story is nestled within the beautiful community of Patriot Estates! This 5/2.5/2 offers a popular open layout, chef-ready kitchen, upstairs game room and more. The light & bright downstairs living area flows effortlessly into the breakfast area and kitchen. Gorgeous granite countertops and dark wood cabinetry in the kitchen along with a built-in microwave, dishwasher, disposal, stove and refrigerator. Split bedrooms with walk-in closets. Your main floor primary suite with great natural light will pamper you with its spa-like bath featuring a soaker tub and separate shower. Plenty of room to play or entertain in the large fenced backyard. Community offers a sparkling pool, park and playground. This home is sure to have everything you've been looking for, schedule your tour now!
House for RentView All Details - $1,750
5704 Willow View Drive
5704 Willow View Drive, Arlington, TX 76017
3 Beds • 1 Bath
1 Unit Available3 Beds, 1 Bath
$1,750
1,197 Sqft
1 Floor Plan
Top Amenities
- Air Conditioning
- Dishwasher
- Washer & Dryer Connections
- Cable Ready
Pet Policy
Cats Allowed & Dogs Allowed
Neighborhood
Southwest Arlington
Arlington House for Rent
Sweet and clean 3 bedroom home, in convenient location. With new wood like floors Kitchen and baths have been remodeled with Granite Counters. This home is ready for responsible tenants with large fenced yard. Call or text for showings and details. Tenant to verify all measurements and details.
House for RentView All Details But wait, there’s more!
Add apartments to view more properties.

- $2,495
6710 Saddle Ridge Road
6710 Saddle Ridge Road, Arlington, TX 76016
3 Beds • 2 Bath
3 Beds, 2 Baths
$2,495
2,457 Sqft
1 Floor Plan
Neighborhood
West Arlington
Arlington House for Rent
Application fee is $20 per household for a limited time. Experience modern living with this technologically advanced smart home, featuring intuitive automation, energy efficiency, and enhanced security, all seamlessly integrated for your convenience and peace of mind. Make this charming 3 bedroom 2.5 bathroom house your new home! This home features a bright and spacious kitchen and dining room perfect for entertaining! The inviting living room offers ample room to enjoy an evening in or take your night outside to relax on the back patio! Dont miss this opportunity to make this home yours. Contact our leasing agent for more information! Professionally managed by Pathlight Property Management, the exclusive property manager for Home Partners of America, offering excellent customer service, 24/7 emergency maintenance service, online application and payments, and pet-friendly options. HOA occupancy restrictions may apply. The listing agent offers competitive rental co-broke commissions depending on the standard in the metropolitan area. Once notified of approval you will be required to wire a security deposit equal to one months rent within 48 business hours to secure the home. Please reach out to the agent to view the home before applying or use our self-touring option if available. To make your move-in smooth, trash, sewer, and water services are maintained in the owners name and are available at the time of move-in. A utility service charge will be charged monthly, along with a one-time fee; all other utilities, such as electricity and gas, need to be maintained in the residents name. To better serve our residents, Pathlight is pet-friendly with no breed restrictions. The lease agreement outlines applicable pet fees. In most states, there is a one-time $300 non-refundable pet deposit and $30 monthly pet rent. Service and assistance animals are exempt from any restrictions or pet fees with proper documentation. If your home has a pool, there is a $225 monthly pool fee. To ensure the best care for your HVAC system and, in turn, the air quality in your home, Pathlight offers an optional $15 fee for bi-monthly filter service. Broker participation welcome, so please contact your leasing agent for more information. For additional information on our application process and lease fees, please visit our online help center. Advertised rental prices and promotions are subject to change at any time. The information contained herein has been obtained through sources deemed reliable but cannot be guaranteed as to its accuracy. Any information of special interest should be verified with Pathlight Property Management. ALERT: If you see an ad for this home on Craigslist or Facebook Marketplace, please notify the listing agent. We do not advertise any of our homes on Craigslist or Facebook Marketplace and it is likely fraud.
House for RentView All Details - Contact for Price
Colonial Apartments
307 Miss Mary Rd, Cleburne, TX 76031
1–3 Beds • 1–2 Baths
1 Unit Available1 Bed, 1 Bath
Contact for Price
750 Sqft
1 Floor Plan
2 Beds, 1-2 Baths
Contact for Price
900-1,050 Sqft
2 Floor Plans
3 Beds, 2 Baths
Contact for Price
1,250 Sqft
1 Floor Plan
Top Amenities
- Washer & Dryer In Unit
- Dishwasher
- Cable Ready
Pet Policy
Cats Allowed & Dogs Allowed
Cleburne Apartment for Rent
Colonial Apartment Homes is located at 307 Miss Mary Road Cleburne, TX
Apartment for RentView All Details Find Homes
with AT&T Fiber® Internet

- $844
Room For Rent
Room For Rent, Everman, TX 76140
3 Beds • 1 Bath
1 Unit Available3 Beds, 1 Bath
$844
1 Floor Plan
Pet Policy
No Pets
Neighborhood
Far South Fort Worth
Everman House for Rent
Your new home awaits! This comfortable Everman home is waiting for you. This PadSplit has a Backyard and Dining area, and its cozy and homey. The kitchen comes equipped with a fridge, sink, oven, stovetop, as well as basic cookware. The neighborhood is quiet, which means you wont be far from all Everman has to offer. Welcome to your cozy haven in Everman, Texas! Nestled in a vibrant neighborhood, this charming place offers comfort and convenience just steps away from tantalizing tacos and mouthwatering soul food. As you step inside, you'll be greeted by a warm and inviting atmosphere. The living space is thoughtfully designed, providing ample room for relaxation after a long day at work. Sink into plush bed after a long day, catch up on your favorite shows, or spend some time catching up on some much need rest Come check us out
House for RentView All Details - $2,400
10500 Cedar Court
10500 Cedar Court, Fort Worth, TX 76140
4 Beds • 2 Bath
1 Unit Available4 Beds, 2 Baths
$2,400
1,782 Sqft
1 Floor Plan
Top Amenities
- Air Conditioning
- Dishwasher
- Washer & Dryer Connections
- Hardwood Flooring
Pet Policy
No Pets
Neighborhood
Far South Fort Worth
Fort Worth House for Rent
BRAND NEW BUILT HOME!!! Want to reside in a beautiful and cozy 1782 square feet Brand New home!? This 4 beds 2 baths brand new built home in a cul-de-sac, in a newly built community, is 15 minutes away from downtown Fort Worth, near the 35 W and 20 freeway, and near John & Polly Townley Elementary school. It is situated in a quiet neighborhood, and near to shopping areas. You can enjoy the proximity of what Fort Worth has to offer as well as the quiet solitude of being away from the traffic and noise of a big city.
House for RentView All Details - $1,090+
Park West
7251 Crowley Rd, Fort Worth, TX 76134
1–2 Beds • 1–2 Baths
10+ Units Available1 Bed, 1 Bath
$1,090-$1,330
600-700 Sqft
2 Floor Plans
2 Beds, 2 Baths
$1,430-$1,635
875-950 Sqft
2 Floor Plans
Top Amenities
- Dishwasher
- Washer & Dryer Connections
- Hardwood Flooring
Pet Policy
Cats Allowed & Dogs Allowed
Neighborhood
Sycamore
Fort Worth Apartment for Rent
Welcome home to Park West, a gated community with lush landscape and beautiful trees around the property. The community is within minutes from fine dining, shopping centers and entertainment. Our community features spacious 1 and 2 bedroom apartment homes, ranging from 600 to 950 square feet. To help you feel at home, our apartments have fully equipped kitchens, full size washer/dryer connections, large bedrooms, over sized walk in closets and options to meet the needs of almost anyone. Our amenity package includes 3 swimming pools, a playground, dog park, newly renovated fitness center and 2 clothes care centers to help make life easier. Park West is located within 1 mile of I-20 and I-35. Please call for an appointment today. Our newly renovated apartment homes feature: Custom Tiled Fireplaces, Washer/Dryer Connections, Satin Nickel Ceiling Fans & Fixtures, Mosaic Tiled Kitchen Back-splash and & Tub, Two-Toned Custom Paint, Faux Wood 2' Blinds, Six Panel Molded Doors, Black Appliances (Frost-Free Refrigerator, Oven, Built -In Microwave), Private Outdoor Storage, Vaulted Ceilings, Walk-In Closets, Limited Access Gates, Covered Parking.
Apartment for RentView All Details - $1,795
324 Jasmine Ct
324 Jasmine Ct, Burleson, TX 76028
3 Beds • 2 Bath
3 Beds, 2 Baths
$1,795
1,227 Sqft
1 Floor Plan
Top Amenities
- Dishwasher
Burleson House for Rent
Welcome to the charming Oh SO CUTE 3 bed 2 bath home in Burleson, TX! This recently updated house features brand new flooring and freshly painted walls throughout. The fenced yard provides privacy and security, while the two-car garage offers convenience and extra storage space. Located close to shopping centers, this home is perfect for those looking for a convenient and comfortable living space. The brand new appliances add a modern touch to the kitchen, making meal preparation a breeze. Don't miss out on the opportunity to make this lovely house your new home!
House for RentView All Details - New Lower Price$1,258+
Villaggio
1701 E Debbie Ln, Mansfield, TX 76063
1–2 Beds • 1–2 Baths
7 Units Available1 Bed, 1 Bath
$1,258-$1,642
690-896 Sqft
4 Floor Plans
2 Beds, 2 Baths
$1,907
1,098-1,203 Sqft
4 Floor Plans
Top Amenities
- Balcony
Pet Policy
Cats Allowed & Dogs Allowed
Mansfield Apartment for Rent
Experience delightful apartment living at Villaggio in Mansfield, TX. Our thoughtfully-designed one- and two-bedroom apartments offer peaceful surroundings and a seamless blend of upscale features and amenities. Delight in resort-inspired living with our lavish pool, where you can relax and soak up the sun. Unwind in the inviting resident lounge, perfect for socializing or finding a quiet corner to read. Stay active and maintain a healthy lifestyle in our state-of-the-art fitness center, equipped with top-of-the-line exercise machines and free weights. Our prime location provides easy access to various shopping, dining, and entertainment options within walking distance, ensuring you have everything you need right at your fingertips. At Villaggio, we go beyond the ordinary, curating an elevated living experience where sophistication meets comfort. Discover the epitome of apartment living at Villaggio in Mansfield, TX, and elevate your lifestyle to new heights of luxury.
Apartment for RentView All Details - $1,950
1412 Anna Lea Lane
1412 Anna Lea Lane, Burleson, TX 76028
3 Beds • 2 Bath
1 Unit Available3 Beds, 2 Baths
$1,950
1,293 Sqft
1 Floor Plan
Top Amenities
- Air Conditioning
- Dishwasher
- Washer & Dryer Connections
Pet Policy
No Pets
Neighborhood
Burleson Meadows
Burleson House for Rent
Great 3/2/2 in Burleson Meadows. House has an open floor plan with a brick WBFP in the living area. Kitchen is open to the breakfast area and includes a built-in microwave, dishwasher, disposal and stove. Primary bedroom features a walk-in closet and en-suite bath. Two guest rooms with guest bath across the hall. Storage shed and large covered patio in the fenced in backyard. Close to city park offering a playground, pavilion and walking trail. House has solar panels, electricity is included in rent. Tenant is responsible for all other utilities.
House for RentView All Details - DealsSpecial Offer$1,095+
Shannon Creek Apartments
1650 Candler Dr, Burleson, TX 76028
1–2 Beds • 1–2 Baths
10+ Units Available1 Bed, 1 Bath
$1,095-$1,320
650-745 Sqft
4 Floor Plans
2 Beds, 2 Baths
$1,585-$1,655
1,055-1,142 Sqft
2 Floor Plans
Top Amenities
- Washer & Dryer In Unit
Pet Policy
Cats Allowed & Dogs Allowed
Burleson Apartment for Rent
Welcome to Shannon Creek, a residential community featuring one and two-bedroom apartments in Burleson, TX. Spacious layouts and amenities welcome you home, along with exceptional service and an ideal location within walking distance to shopping, dining and entertainment options. Are you looking for an apartment for rent in Burleson, TX? Contact our friendly, professional office staff to schedule a tour today.
Apartment for RentView All Details - $1,855
1104 Patrick Street
1104 Patrick Street, Crowley, TX 76036
3 Beds • 2 Bath
1 Unit Available3 Beds, 2 Baths
$1,855
1,222 Sqft
1 Floor Plan
Pet Policy
Cats Allowed & Dogs Allowed
Crowley House for Rent
Get $500 when you start your lease within 2 weeks of your holding fee date Rent easily and live comfortably with ResiHome, a leader in single-family rentals. This newly renovated, pet-friendly home has all the features and space that you and your entire family will enjoy, including state-of-the-art appliances, stylish kitchens and countertops, and ample outdoor space to call your own. Plus, our streamlined application process makes it easy to apply for your new home! STATUS: Available Now SMART HOME: Full smart-tech package, including lock, programmable thermostat, and security features that you can control from any of your devices. TOUR & APPLY NOW! Visit our ResiHome website to search for homes, schedule a self-tour, review qualifications, and apply online. 12-month lease term or greater required. Applications are approved on a first-come, first-served basis. Home availability dates are subject to change. One-time fees for application, administration, holding fees and pet deposits (if applicable) will apply. Additional monthly fees will apply to smart home/lock, utility management (excludes NC), pets (if applicable) and septic tank maintenance (if applicable). Please contact a ResiHome leasing agent for more details. Avoid rental fraud (we do NOT list on Craigslist, Facebook Marketplace, or Instagram). Renderings and/or photos may not represent actual property. All move-in fees must be paid in order to receive concession credit to tenant ledger. Concession credit only applies to rent payments. All advertised rates are subject to change daily. Advertised rates at the time a completed application will be honored but shall be subject to approval. Fireplace, if applicable, is decorative only. Schedule a self tour - https://homes.rently.com/homes-for-rent/properties/3833709?source=trulia&companyID=30315
House for RentView All Details - $934+
Kimberly
5920 Vermillion St, Fort Worth, TX 76119
1–2 Beds • 1–2 Baths
9 Units Available1 Bed, 1 Bath
$934-$1,337
516-660 Sqft
6 Floor Plans
2 Beds, 2 Baths
$1,211-$1,775
876-970 Sqft
6 Floor Plans
Top Amenities
- Air Conditioning
- Dishwasher
Pet Policy
Cats Allowed & Dogs Allowed
Fort Worth Apartment for Rent
Looking for affordable housing? Timber Ridge Apartments in Fort Worth, TX is reasonably priced. Call to learn more about these apartments, located at 5920 Vermillion Drive in Fort Worth, TX, today.
Apartment for RentView All Details - $1,349
1303 1/2 Berry Dr Apt A
1303 1/2 Berry Dr Apt A, Cleburne, TX 76033
2 Beds • 1 Bath
1 Unit Available2 Beds, 1 Bath
$1,349
976 Sqft
1 Floor Plan
Cleburne House for Rent
Discover this charming 2-bedroom, 1.5-bathroom home at 1303 1/2 Berry Dr Apt A. Step into the spacious living room adorned with large windows that usher in abundant natural light, seamlessly connecting to a cozy dining area and kitchen. The well-appointed kitchen boasts sleek stainless steel appliances, enhancing the culinary experience. Retreat to the primary bedroom, which boasts its own attached bath for added privacy and convenience. Additionally, the second bedroom offers access to its own bathroom, ensuring comfort for all occupants. Outside, a fenced-in yard provides a serene space for outdoor activities and relaxation. Don't miss out, call today! RENT WITH MYND -Fast Online Application -Mobile App to Pay Rent and Track Service -Affordable Renter's Insurance This is a pet-friendly property! Call for details. Lease term: 12 months. $59.00 Application Fee Per Adult; One Time Move In Fee $199 Rental Insurance Required Resident responsible for all utilities; water, sewer, trash billed back. Monthly admin fee equivalent to 1% of the current rent. You can reach us directly at leasing@mynd.co, or call 512-229-9099, or text 737-315-3750 for more information. Mynd Property Management Equal Opportunity Housing License # 9009162 www.mynd.co Mynd Property Management does not advertise on Craigslist or Facebook Marketplace. We will never ask you to wire money or pay with gift cards. Please report any fraudulent ads to your Leasing Associate. Homes are rented in the condition at the time of viewing. Federal Occupancy Guidelines: 2 per bedroom 1 additional occupant; 2 per studio. Please contact us for move-in policy and available move-in date.
House for RentView All Details - DealsSpecial Offer$1,174+
The Savoy
7501 Kingswood Dr, Fort Worth, TX 76133
1–2 Beds • 1–2 Baths
8 Units Available1 Bed, 1 Bath
$1,174
650 Sqft
1 Floor Plan
2 Beds, 1-2 Baths
$1,424
884-980 Sqft
3 Floor Plans
Top Amenities
- Washer & Dryer In Unit
- Air Conditioning
- Balcony
- Dishwasher
- Washer & Dryer Connections
Pet Policy
Cats Allowed & Dogs Allowed
Fort Worth Apartment for Rent
Welcome home to The Savoy, community with lush landscape and beautiful trees around the property. The community is within minutes from fine dining, shopping centers and entertainment. Our community features spacious 1- and 2-bedroom apartment homes, ranging from 650 to 980 square feet. To help you feel at home, our apartments have fully equipped kitchens, full size washer/dryer connections, large bedrooms, oversized walk-in closets and options to meet the needs of almost anyone. Our amenity package includes a sparkling swimming pool, playground, and fitness center to help make life easier. The Savoy is located within 1.5 miles of Chisolm Trail Parkway. Please call for an appointment today. Our newly renovated apartment homes feature: Custom Tiled Fireplaces, Washer/Dryer Connections, Matte Black Ceiling Fans & Fixtures, Tiled Kitchen Backsplash, Two-Toned Custom Paint, Faux Wood 2' Blinds, Six Panel Molded Doors, Black or Stainless-Steel Appliances (Frost-Free Refrigerator, Oven, Dishwasher, Built -In Microwave), Private Outdoor Storage, Walk-In Closets, and Covered Parking.
Apartment for RentView All Details - $1,595
304 Shelia
304 Shelia, Granbury, TX 76049
3 Beds • 2 Bath
3 Beds, 2 Baths
$1,595
1,331 Sqft
1 Floor Plan
Top Amenities
- Dishwasher
Granbury House for Rent
Welcome to this charming Full Brick 3 bedroom 2 bath home with a 2 car garage in Granbury, TX! Step inside to a bright and clean open interior with freshly painted walls and trim. The kitchen boasts brand new appliances and granite countertops, perfect for preparing meals and entertaining guests. Enjoy the privacy of a fenced-in backyard, ideal for outdoor activities and relaxation. Sit and unwind on the front porch or take a short drive to nearby schools and shopping centers. Don't miss out on this beautiful home that is move-in ready and waiting for you to make it your own!
House for RentView All Details - $1,141+
Cottages of Summer Creek
5401 Barlean Ranch, Fort Worth, TX 76123
Studio–3 Beds • 1–2 Baths
10+ Units AvailableStudio, 1 Bath
$1,141
344 Sqft
2 Floor Plans
1 Bed, 1 Bath
$1,362
587-819 Sqft
3 Floor Plans
2 Beds, 1-2 Baths
$1,574
734-960 Sqft
3 Floor Plans
3 Beds, 2 Baths
$2,198
1,191-1,238 Sqft
2 Floor Plans
Top Amenities
- Washer & Dryer In Unit
Pet Policy
Dogs Allowed & Cats Allowed
Neighborhood
Stone Meadow
Fort Worth Apartment for Rent
Life is different here at Cottages at Summer Creek. Our resort-style pool, walking trails, and dog park set the scene for connecting with neighbors, while your home is staged for resting and relaxing. Built with you in mind, our variety of studio, one, two, and three-bedroom homes for rent in Fort Worth, TX, have functional features and modern finishes that include stainless steel appliances, Tankless water heaters, oversized onyx toned farmhouse style kitchen sinks, faux wood flooring, tile backsplashes, detached garages, washer and dryer in each unit, and more. No need to choose between work and play here ? our convenient location near I-35 and Chisholm Trail Parkway provides access to major employers and popular entertainment in Fort Worth. In Cottages at Summer Creek, you?ll experience a rental community that truly feels like home. Schedule your tour today!
Apartment for RentView All Details
Joshua Houses Options
Average Rent in Joshua, TX
| Avg. Rent | Annual Change |
|---|---|
| Joshua 1 Bed - $950 | +36% |
| Joshua 2 Beds - $1,500 | 0% |
Search by Property Type
Find Houses in Nearby Cities
| City | 1 Bed Price | 2 Beds Price |
|---|---|---|
| Fort Worth, TX • 18.7 miles | $1,385 | $1,667 |
| Mansfield, TX • 16 miles | $1,669 | $2,298 |
| Arlington, TX • 25 miles | $1,140 | $1,500 |
| Burleson, TX • 6.8 miles | $1,172 | $1,620 |
| Cleburne, TX • 7.9 miles | $1,259 | $1,755 |
| Crowley, TX • 8.3 miles | $1,457 | $1,857 |
| Cedar Hill, TX • 26.7 miles | $1,474 | $1,988 |
| Granbury, TX • 23.7 miles | $1,500 | $1,500 |
| Midlothian, TX • 23 miles | $1,558 | $2,182 |
| Alvarado, TX • 11 miles | $1,422 | $1,700 |
Find Joshua Houses by Max Price
Looking for more?
Popular Cities to Rent in
- Houses for rent in Waco
- Houses for rent in Odessa
- Houses for rent in Dallas
- Houses for rent in Longview
- Houses for rent in Texarkana
- Houses for rent in San Angelo
- Houses for rent in Georgetown
- Houses for rent in Spring
- Houses for rent in Killeen
- Houses for rent in Grand Prairie
- Houses for rent in Round Rock
- Houses for rent in McKinney
Other Properties in Texas
- Villas Of St. Moritz
- Bridgeport TIC Apartments
- Pooley Apartments
- Pecan Valley Golf Club
- 15255 Telfaire Mdws
- 1727 W. Mims
- 2641 Baker Farm Rd
- Copperwood
- 9829 Walnut St #210
- 305 W Woodlawn Ave
- Promontory Point
- 2805 W Avenue P
- 2507 Birmingham Ave
- 517 Gannet Trl
- Waters Edge Georgetown
- 218 Pequin Rd
- Whispering Oaks
- Dallas North
- 2430 31st St
- Sunset Haven
- The Arnold
- 3211 Heatherwood Dr
- 17234 Maple Hollow Dr
- 2310 Main St
- 703 E 10th St
- 6431 Woodcliff Bnd
- The Sterling
- Landmark on Lamar
- Commons Of Grace
- Rockridge Springs
