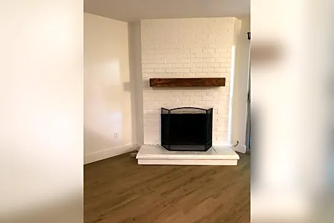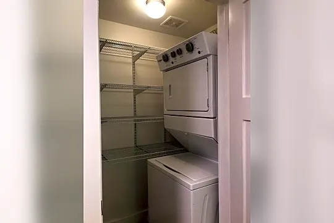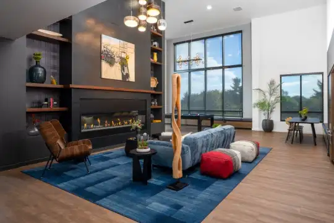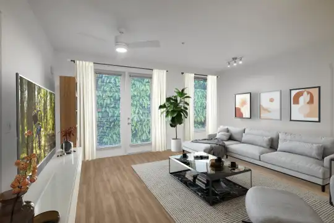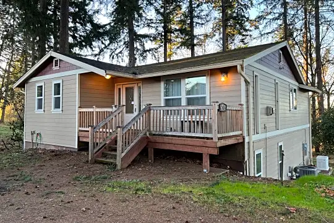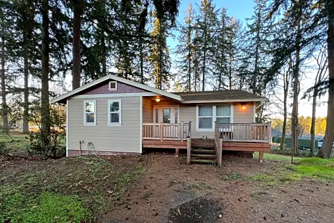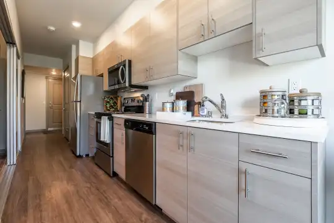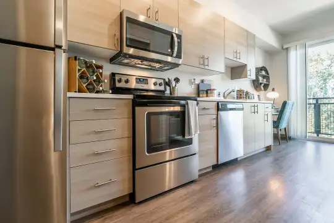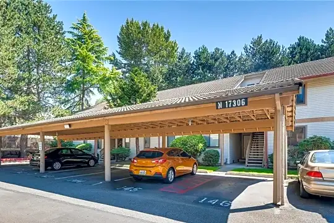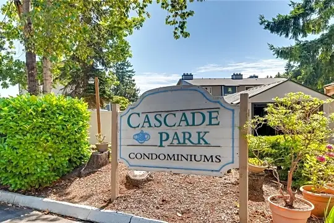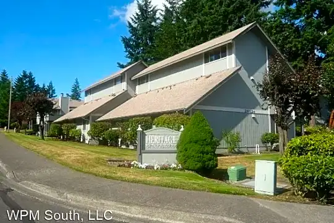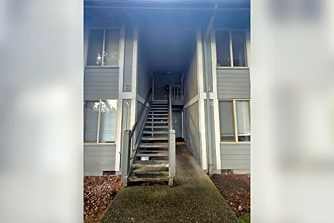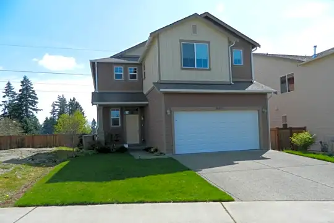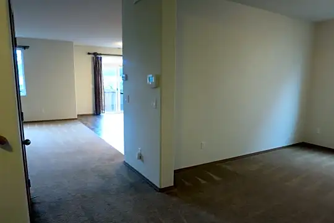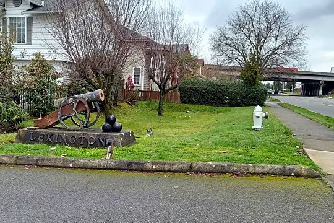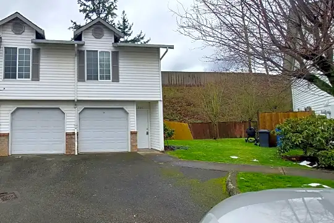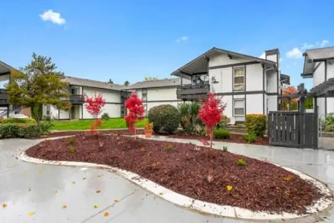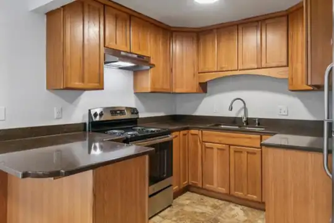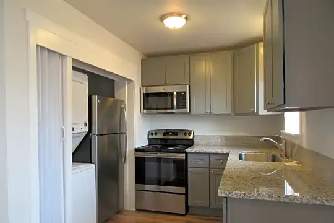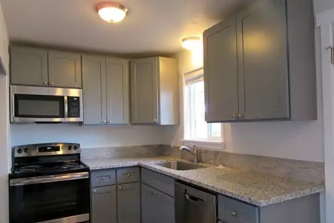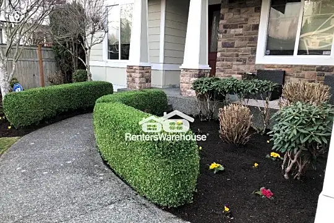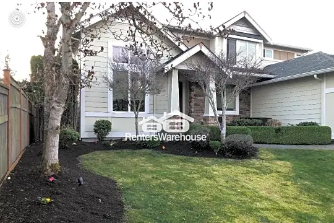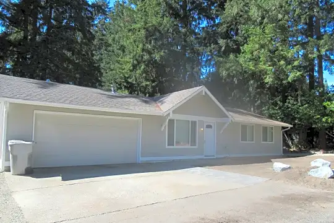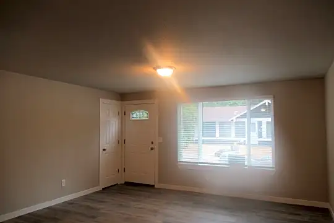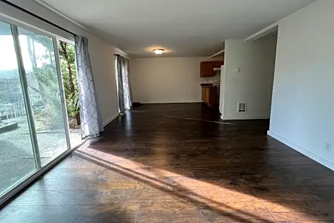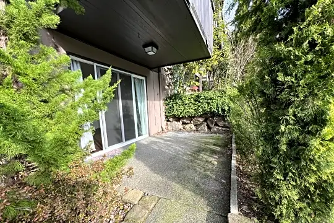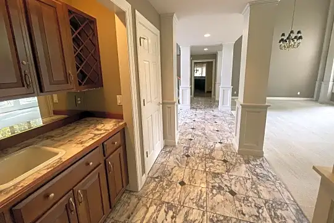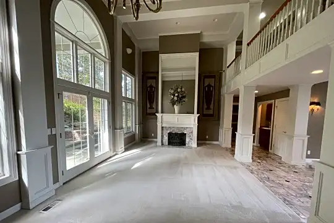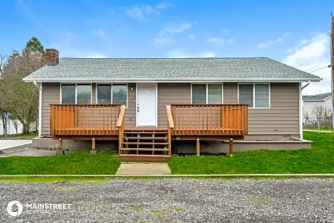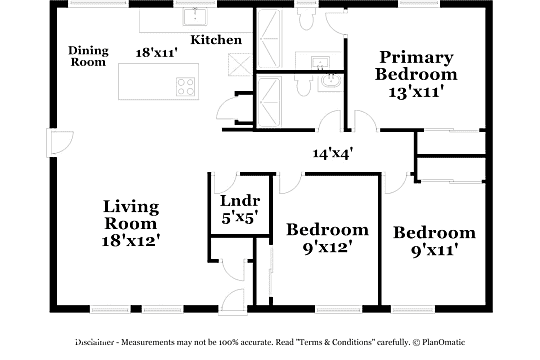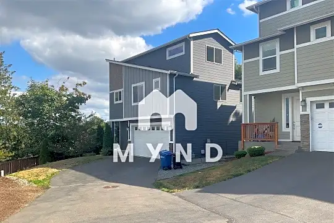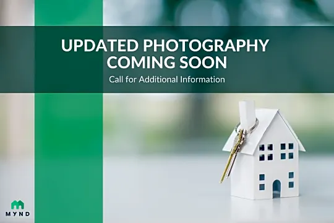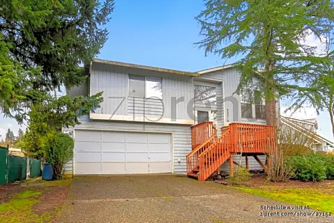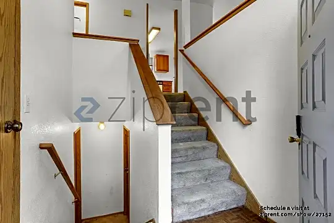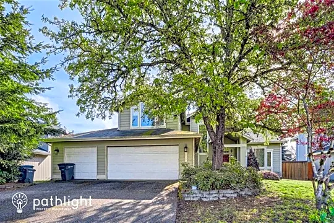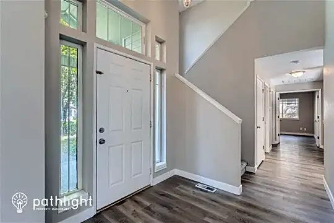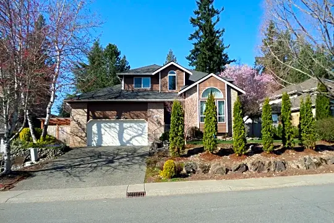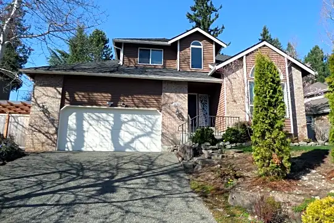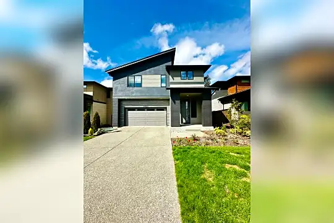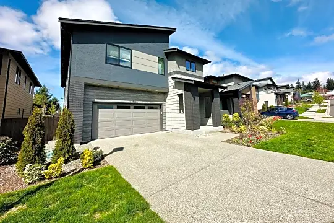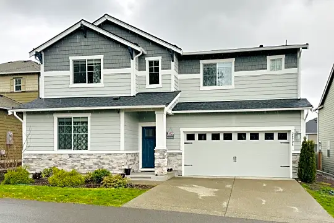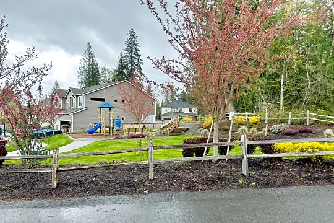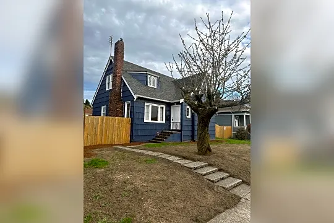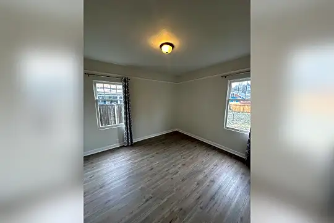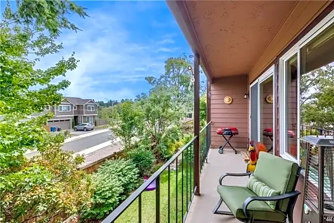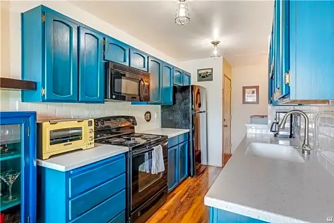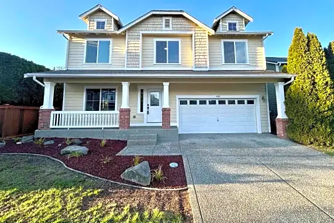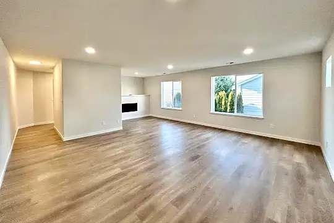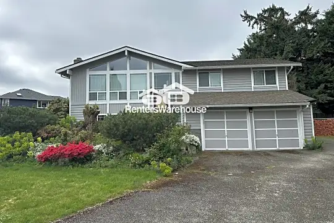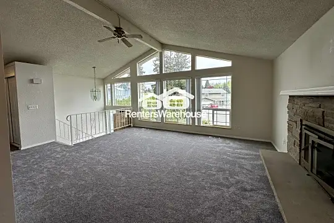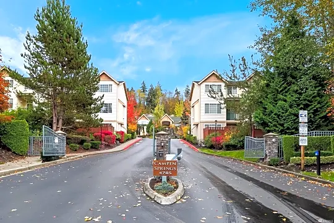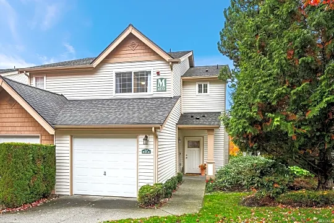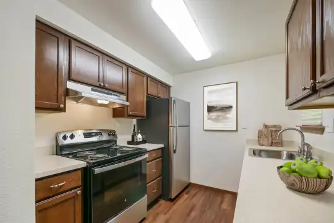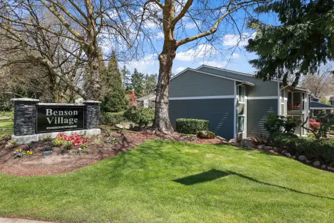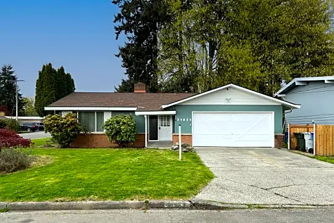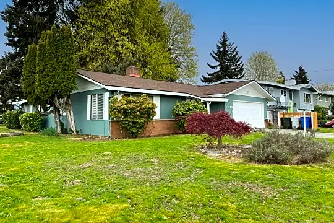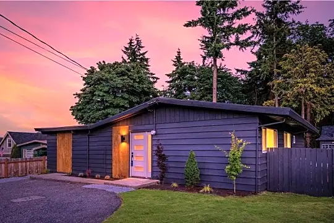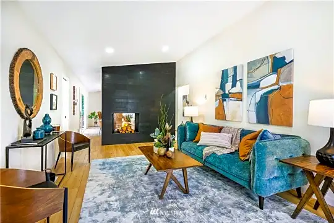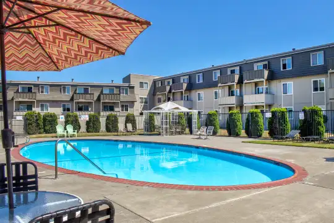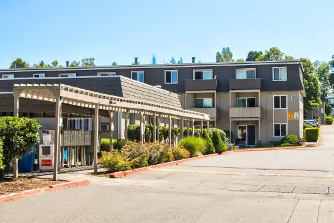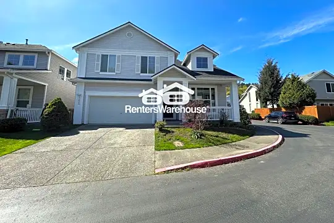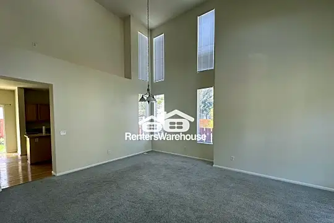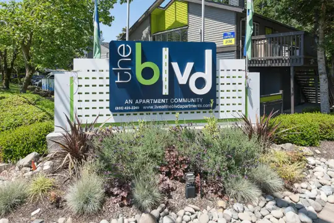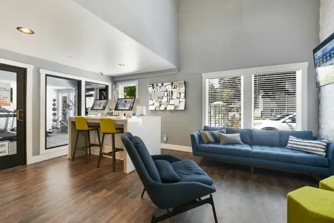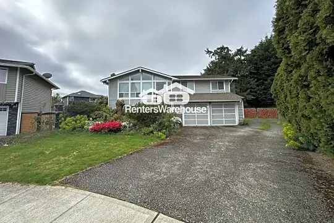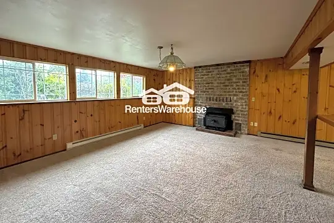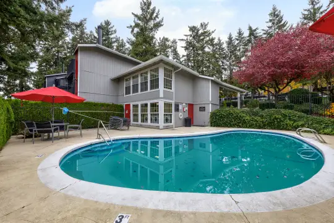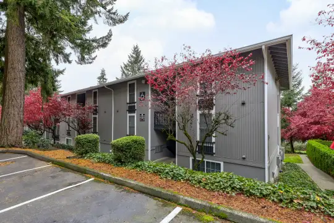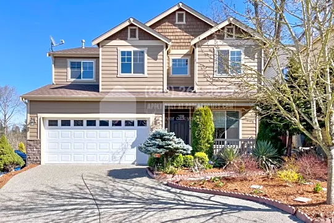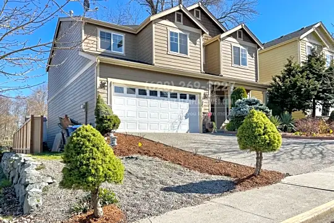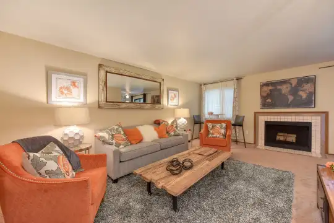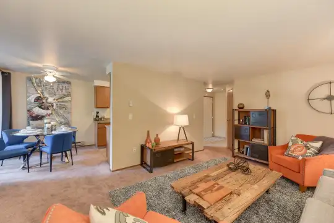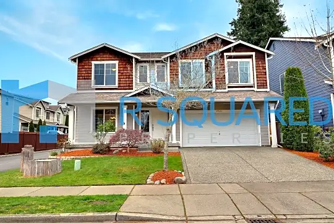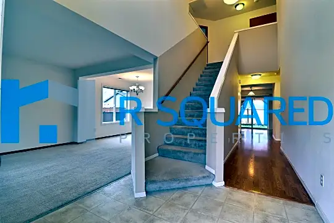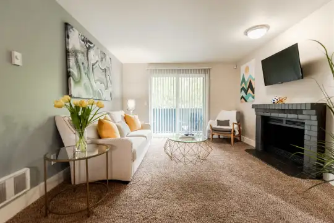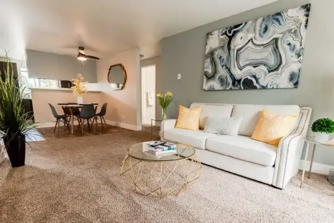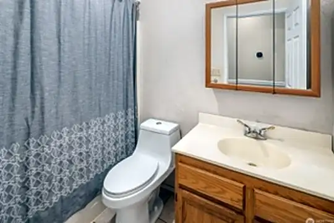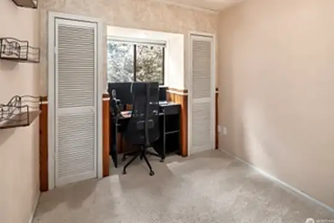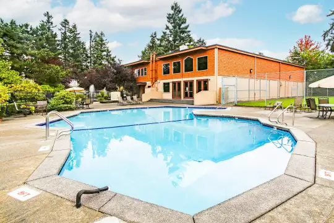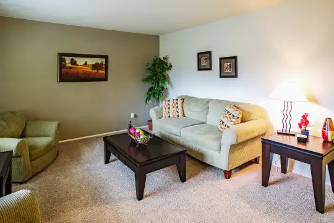192 Properties
- $1,650
17516 149th Ave SE Unit G3
17516 149th Ave SE Unit G3, Renton, WA 98058
1 Bed • 1 Bath
1 Bed, 1 Bath
$1,650
588 Sqft
1 Floor Plan
Neighborhood
Cascade-Fairwood
Renton House for Rent
This elegant single condo home sits in a highly desirable community area. This home is next to the park, pool and the golf course. Upon entrance, you are warmly greeted by new pvc floors, fresh paint, and a bright and open floor plan seamlessly connecting the kitchen to the living room and leading to the inviting, backyard. This newly remodeled home has new kitchen and bathroom with new quartz countertops, customized backsplash, freshly finished cabinets, and brand-name appliances. There is alot to this location and to the remodeled gem that will make this place your home.
House for RentView All Details - DealsSpecial Offer$1,892+
Alexan Gateway Apartments
23000 Military Rd S, Kent, WA 98032
1–3 Beds • 1–2 Baths
10+ Units Available1 Bed, 1 Bath
$1,892-$2,650
624-938 Sqft
4 Floor Plans
2 Beds, 2 Baths
$2,414-$3,191
992-1,309 Sqft
4 Floor Plans
3 Beds, 2 Baths
$2,984-$3,134
1,309 Sqft
1 Floor Plan
Top Amenities
- Washer & Dryer In Unit
- Air Conditioning
Pet Policy
Cats Allowed & Dogs Allowed
Kent Apartment for Rent
Alexan Gateway is a modern living community that brings a refined energy to the heart of West Hill. This sophisticated collection of apartment homes in Kent, Washington, feature amenity-rich living spaces with carefully-considered finishes, and offers unparalleled access to the greater Seattle metropolitan area, parks, trails and recreation of all kinds. Alexan Gateway connects you to the best of the Northwest.
Apartment for RentView All Details - $4,495
6705 SE 5th Place
6705 SE 5th Place, Renton, WA 98059
3 Beds • 1 Bath
1 Unit Available3 Beds, 1 Bath
$4,495
2,706 Sqft
1 Floor Plan
Renton House for Rent
Welcome home to this large home located in Issaquah school district and in Renton! This home is located on a large property with great space around the home. The main suite is on the main floor with double walk-in closets and a 3/4-bathroom ensuite. The living room with fireplace and dining area off the main floor kitchen offers all appliances and huge pantry, and easy access to the covered deck area for outside entertaining. The basement offers 2-bedrooms and a 3/4 bathroom and a den/office, recreation room with a fireplace and a 2nd kitchen. Laundry room with washer and dryer on each floor! The home has great storage and great living areas! The yard is a large area with mature trees and yard. The large shop/shed area will hold three cars and great storage - a must see! Contact Dawnette 253-261-7154 for more information about lease terms, to view this home call today for a private showing- Reilly 253-590-9591 or Marisa 206-841-8527. Terms are 1st months rent plus refundable Deposit to hold for your move in, funds due within 48 hours of approved applications; Pets are not preferred. Sorry No Smoking. 40.00 app fee per adult to apply. Apply online at wpmsouth.com. Lets talk more about the lease terms... Please note that if you apply online the application fee is charged immediately and is non-refundable. Do not apply until you have seen the property and have spoken with me directly. Please drive by first and then call Reilly (253) 590-9591 or Leasing Cell (Marisa): 206-841-8527 for a private showing. Dawnette Fletcher, Property Manager Windermere Property Management/WPM South, L.L.C. VERDI Group 13106 SE 240th St Suite 200, Kent WA 98031 Office Phone: 253-638-9811 Leasing Cell (Marisa): 206-841-8527 Leasing Cell (Reilly): (253) 590-9591 dawnettefletcher@windermere.com www.wpmsouth.com http://dawnette.mywindermere.com/
House for RentView All Details - New Lower Price$1,751+
Kairos
2200 West Meeker Street Suite #X103, Kent, WA 98032
Studio–2 Beds • 1–2 Baths
6 Units AvailableStudio, 1 Bath
$1,751-$1,899
516-547 Sqft
2 Floor Plans
1 Bed, 1 Bath
$1,999-$2,270
648-721 Sqft
3 Floor Plans
2 Beds, 2 Baths
$2,550-$2,775
934-990 Sqft
2 Floor Plans
Top Amenities
- Washer & Dryer In Unit
- Dishwasher
- Cable Ready
- Hardwood Flooring
Pet Policy
Cats Allowed & Dogs Allowed
Neighborhood
The Valley
Kent Apartment for Rent
With countless decisions in Kent, WA, we have made this one easy. Our luxury Studio, 1, 2 & 3 bedroom create not just a comfortable home, but a personal retreat. Kairos offers dozens of lavish amenities and every conceivable comfort, with a courteous and responsive staff ready to serve you.Live the life you want. Live the life you deserve. Choose Kairos Apartment Homes for the most uncompromised living experience in Kent.
Apartment for RentView All Details - $1,995
17306 119th Ln SE #M5
17306 119th Ln SE #M5, Renton, WA 98058
2 Beds • 1 Bath
1 Unit Available2 Beds, 1 Bath
$1,995
911 Sqft
1 Floor Plan
Top Amenities
- Dishwasher
Neighborhood
Benson
Renton House for Rent
Welcome home to this lovely 2 bedroom 1 bathroom condo - ready for move in now!! The condo is located in The Cascade Park Community - building M. Main floor unit with a lovely patio and storage area off the patio. The living and dining room are combined with new paint and new flooring - a lovely kitchen with all appliances ready for the chef in the home. Two bedrooms with good closet space. A full bathroom with access to the primary bedroom. Washer/Dryer is stackable in the units hallway. Great front door closet for some storage! A must see, please drive by the community if you are interested in a private showing please contact The Fletcher Group at: Reilly at 253-590-9591 or Leasing Cell (Marisa): 206-841-8527. TERMS: 12-month Lease. First Month's Rent and Deposit to move in. No pets and No smoking! $40 application fee per adult to apply. Apply on line at www.wpmsouth.com Please note that if you apply online the application fee is charged immediately and is non-refundable. Do not apply until you have seen the property and have spoken with me directly. Please drive by first then call to check availability and schedule an appointment to view. If you like the location, contact Reilly (253) 590-9591 to schedule viewing. Dawnette Fletcher, Property Manager Windermere Property Management/WPM South, LLC 13106 SE 240th Street, Suite 200 Kent, WA 98031 Email: dawnettefletcher@windermere.com Cell: (253) 261-7154 Office: (253) 638-9811 https://dawnette.mywindermere.com/ Leasing Cell (Marisa): 206-841-8527 Leasing Cell (Reilly): 253-590-9591
House for RentView All Details - $1,595
34024 1st Place South #F
34024 1st Place South #F, Federal Way, WA 98023
1 Bed • 1 Bath
1 Unit Available1 Bed, 1 Bath
$1,595
683 Sqft
1 Floor Plan
Top Amenities
- Dishwasher
Federal Way House for Rent
Welcome home to this remodeled charming 1-bedroom loft apartment condo. The Heritage condominiums are located in the heart of Federal way with a community room and swimming pool and athletic court onsite. Close to a bus line, shopping and easy access to the freeways. The condo is unique in the floor plan, a large living room area with dining area attached with a galley kitchen with all appliances. All remodeled. A nice balcony off the living area. Main floor full bathroom. The bedroom is located upstairs on the upper floor loft area with a nice closet. 1 carport parking space. Washer/Dryer in condo unit. Water/Sewer and Garbage included with the rent. Carport reserved for you. Visitor parking. A must see! Available NOW! Please drive by the Heritage Condominiums and call for a private showing once you have confirmed you like the location. Leasing Cell (Reilly): 253-590-9591or Marisa at 206-841-8527 . Terms are 1st & Deposit to move in; Sorry No Pets and No Smoking. 40.00 app fee per adult to apply. Apply online at wpmsouth.com. 12 month lease. Sorry - No showings Fridays at dusk to Saturday at dusk. Please note that if you apply online the application fee is charged immediately and is non-refundable. Do not apply until you have seen the property and have spoken with me directly. Please drive by first and then call Dawnette at 253-261-7154, Reilly at 253-590-9591 or Marisa at 206-841-8527 to schedule a showing. Dawnette Fletcher, Property Manager Windermere Property Management/WPM South, L.L.C. VERDI Group 13106 SE 240th St Suite 200, Kent WA 98031 Office Phone: 253-638-9811 Leasing Cell (Marisa) at 206-841-8527 Leasing Cell (Reilly): 253-590-9591 dawnettefletcher@windermere.com www.wpmsouth.com http://dawnette.mywindermere.com/
House for RentView All Details - $3,200
26230 171st Pl SE
26230 171st Pl SE, Covington, WA 98042
3 Beds • 2 Bath
1 Unit Available3 Beds, 2 Baths
$3,200
2,306 Sqft
1 Floor Plan
Top Amenities
- Washer & Dryer In Unit
- Dishwasher
Covington House for Rent
Living room, dining area and kitchen create an open environment great for entertaining. An additional room downstairs could be used as an office or formal dining room. Kitchen has beautiful counter tops with a breakfast bar and comes with stainless steel appliances and a large pantry. Enjoy cozy evenings in the living room with the warmth of the gas fireplace. Upstairs the large master suite includes a 5 piece bathroom with a soaking tub and a large walk-in closet. Two additional rooms with large closets, one full bathroom, open loft area that can be used as office or play area. Garage has room for 2 cars and additional storage space, back yard is fully fenced. NEW CARPET AND NEW PAINT THROUGHOUT. Please email arjitabansal@wpmsouth.com to schedule a viewing.Terms: First month's rent $3,200 and security deposit $3,200. Application fee of $40. Sorry no pets and no smoking. Please note that if you apply online, the $40 per adult 18 and over application fee is charged immediately and is non-refundable. Do not apply until you have seen the property and have spoken with me directly.
House for RentView All Details - $1,995
929 North 4th Ave
929 North 4th Ave, Kent, WA 98030
2 Beds • 1 Bath
1 Unit Available2 Beds, 1 Bath
$1,995
900 Sqft
1 Floor Plan
Top Amenities
- Dishwasher
Neighborhood
The Valley
Kent House for Rent
Welcome home to this nicely located 2-bedroom apartment on the 2nd floor with a 1 car garage on main floor. A must see, located in Lexington Condominiums in Downtown Kent area. The unit is the only residential unit in the building. The 2nd floor apartment is light and bright and offers an open concept living area! Great room living 0The living room, dining room and kitchen area and office den/nook are ready for you to bring in your furniture and enjoy your sanctuary. Nice kitchen with good solid cabinets and a great island! The two bedrooms are just down the hallway. A full bathroom and a Washer/Dryer hook up is off the hallway. One car garage is attached for your use! Application fee is 40.00/adult to apply. Please drive by first then call Reilly 253-590-9591 or 206-841-8527 to schedule a viewing. Terms are 1st & Deposit to move in; Sorry No Smoking. Pets on a Case-by-Case basis with an additional deposit. 40.00 app fee per adult to apply. Apply online at wpmsouth.com. 12-month lease. Please note that if you apply online the application fee is charged immediately and is non-refundable. Do not apply until you have seen the property and have spoken with me directly. Please drive by first and then call 206-841-8527 or Reilly 253-591-9591 to schedule a showing. Dawnette Fletcher, Property Manager Windermere Property Management/WPM South, L.L.C. VERDI Group 13106 SE 240th St Suite 200, Kent WA 98031 Office Phone: 253-638-9811 Leasing Cell: 206-841-8527 Leasing Cell (Reilly): 253-591-9591 dawnettefletcher@windermere.com www.wpmsouth.com http://dawnette.mywindermere.com/
House for RentView All Details - $1,695+
Arden Park
23817 108th Avenue Southeast, Kent, WA 98031
2 Beds • 1 Bath
2 Units Available2 Beds, 1 Bath
$1,695-$1,875
1,048 Sqft
1 Floor Plan
Top Amenities
- Washer & Dryer In Unit
- Air Conditioning
- Dishwasher
Pet Policy
Cats Allowed & Dogs Allowed
Neighborhood
East Hill
Kent Apartment for Rent
The quest for the perfect home base ends at Arden Park Apartments, your dream community where comfort, leisure, and entertainment are designed with your lifestyle in mind. With a prime location and top-tier amenities, our pet-friendly apartments for rent in Kent, WA, have everything you need to feel right at home. Whether you choose a one, two, or three-bedroom apartment, you'll benefit from a host of convenient features and services that will make your day a breeze. These include an in-unit washer/dryer, dishwasher, air conditioner, large closets, and oversized windows, and on-site management and maintenance teams ready to assist you. When you're ready to step out for some relaxation and recreation, come and enjoy our community amenities, including high-speed internet, reserved parking, and a courtyard. Take a look at our photo gallery and see why our apartment community near Seattle will make the perfect home. Get the full Arden Park Apartments experience with a personal visit. Schedule a tour today!
Apartment for RentView All Details - $1,900
850 2nd Ave N
850 2nd Ave N, Kent, WA 98032
2 Beds • 1 Bath
1 Unit Available2 Beds, 1 Bath
$1,900
825 Sqft
1 Floor Plan
Neighborhood
The Valley
Kent House for Rent
Updated 2 bedroom 1 bath duplex in downtown Kent, across from Kent Station. Enjoy vinyl hardwood floors through out. Spacious living room with large window for lots of natural light. Separate dining area opens up into kitchen with granite counter tops and stainless steel appliances. Large 2 bedrooms and updated bathroom. Washer and dryer in unit. Includes a 4x8 shed storage and dedicated ally parking lot. Flat $100 per month for water and sewer. Conveniently located close to light rail, bus stops, Hwy. 167, I-5 and I-405, restaurants, shopping and movie theater. Sorry no smoking, pets are case by case with a $40 monthly pet fee, per pet. First full months rent and $2000 deposit to move in. WPM South does not accept portable screening reports. Application fee is $40 per adult and applications can be accessed at www.wpmsouth.com. Please call Kymberlee Bruton 206-498-9980 or email kbruton@wpmsouth.comfor more information or to schedule a showing. Please note that if you apply online the application fee is charged immediately and is non-refundable.
House for RentView All Details - $4,200
207 Chelan Ct NE
207 Chelan Ct NE, Renton, WA 98058
4 Beds • 2 Bath
4 Beds, 2 Baths
$4,200
2,860 Sqft
1 Floor Plan
Top Amenities
- Air Conditioning
- Cable Ready
Pet Policy
Dogs Allowed
Neighborhood
Highlands
Renton House for Rent
This four-bedroom and two-bathroom single-family home is located in the South Union neighborhood in Renton. Nearby restaurants, grocery stores, pharmacies, coffee shops, and banks such as Starbucks, Jack in the Box, Walgreens, and Carl's Jr. are all within a ten-minute walking distance from the property. The lot boasts beautiful front and back yards and a spacious two-car garage for vehicle parking and/or extra storage. Inside, the home features rich hardwood flooring, with the upstairs bedrooms having full wall-to-wall carpeting for added comfort. If you love to cook, then you will definitely have a great time in this beautiful kitchen clad with classic yet stylish wooden cabinets and drawers, smooth granite countertops, custom tiled backsplash, and ready-to-use high-end stainless-steel appliances. The bedrooms are nice and cozy with plenty of storage space. Thanks to carefully placed lighting fixtures, chandeliers, and tall windows that allow ample natural light to enter, the home feels bright and sun-filled during the day and well-lit even at night. Nearby parks: Shamrock Community Park, Maplewood Park, and Ron Regis Park Nearby Schools: Maplewood Heights Elementary School - 0.52 miles, rated 7/10; Honey Dew Elementary School - 0.83 miles, rated 5/10; Rainier Christian Schools-Highlands Elementary - 0.83 miles, unrated; Children's Village CC - 0.32 miles, unrated Rent: $4200 Deposit: $4200 Nonrefundable $45 application fee, one-time $199 lease admin fee, +1% processing fee. 650+ credit score, verifiable minimum current household monthly income exceeding 3x monthly required for consideration. Prior evictions, service of notice, complaints from neighbors, or other evidence of poor rental history may result in rejection of application. Prior bankruptcies, bills in arrears, excessive debt service, or other evidence of poor management of credit may result in denial.
House for RentView All Details - $2,750
26631 Timberlane Dr SE
26631 Timberlane Dr SE, Covington, WA 98042
3 Beds • 2 Bath
1 Unit Available3 Beds, 2 Baths
$2,750
1,120 Sqft
1 Floor Plan
Top Amenities
- Washer & Dryer In Unit
- Dishwasher
Covington House for Rent
Welcome home to this fully remodeled, 3 bedroom 1.75 bath rambler. Easy care luxury vinyl plank flooring throughout home. Sunny living room with large window for added light. Dream kitchen with quartz countertops, lots of cabinets for storage and newer stainless steel appliances Enjoy a den/office off of kitchen with access to the backyard. Primary suite with private bathroom with oversized shower. Two more standard bedrooms and main hall bath complete the home. Spacious laundry room off of den/office. Two car garage. Sorry no smoking. Pets considered case by case with a $40 fee per month, per pet. WPM South does not accept portable screening reports. Application fee is $40 per adult and applications can be accessed at www.wpmsouth.com. Please call Kymberlee Bruton 206-498-9980 or email kbruton@wpmsouth.comfor more information or to schedule a showing. Please note that if you apply online the application fee is charged immediately and is non-refundable. Application fee is $40.00 per applicant and applications can be accessed at www.wpmsouth.com. Please note that if you apply online the application fee is charged immediately. Do not apply until you have seen the property and have spoken with me directly. Please drive by first and then call Kymberlee Bruton to schedule a showing. Kymberlee Bruton, Property Manager Windermere Property Management/WPM South, L.L.C. Verdi Management LLC Office Direct Phone: 206-498-9980 kbruton@wpmsouth.com www.wpmsouth.com.
House for RentView All Details - $1,550
1425 S Puget Dr
1425 S Puget Dr, Renton, WA 98055
1 Bed • 1 Bath
1 Unit Available1 Bed, 1 Bath
$1,550
950 Sqft
1 Floor Plan
Top Amenities
- Cable Ready
Pet Policy
No Pets
Neighborhood
Benson
Renton House for Rent
Call/Txt or email Jalen for showings :206-375-2176 (jmcferren@renterswareshouse.com) Welcome to this charming 1 bedroom, 1.5 bathroom apartment located at 1425 S Puget Dr, Apt I1, Renton 98055, WA. This cozy home features a spacious eat-in kitchen, stunning hardwood floors, and ample storage with walk-in closets. Enjoy the convenience of cable-ready connections and modern appliances including an oven range, dishwasher, garbage disposal, refrigerator, and stove. Take in the scenic views from the comfort of your own home or spend time relaxing by the pool. With 950 square feet of living space, this apartment is perfect for those seeking comfort and convenience. Presented by Renters Warehouse. $1550 refundable security deposit. No pets - This is firm. Minimum 620 credit score required for consideration. Verifiable, current household monthly net income exceeding 3x monthly income required for consideration. Prior evictions, service of notice, late payment of rent, complaints from neighbors, or poor landlord references may result in denial of application. Prior bankruptcies, past due bills or bills in collections, or monthly debt obligation bringing net income below 3x rent may result in denial of application. For more information on the criteria to qualify for this property cut and paste this link: https://renterswarehouse.com/seattle-applicant-packet into your browser.
House for RentView All Details - $3,995
425 Southwest 346th Place
425 Southwest 346th Place, Federal Way, WA 98023
4 Beds • 5 Bath
1 Unit Available4 Beds, 5 Baths
$3,995
3,750 Sqft
1 Floor Plan
Top Amenities
- Cable Ready
Pet Policy
No Pets
Federal Way House for Rent
Welcome to this stunning 4 bedroom, 5 bathroom home with over 3700 square feet of living space in Federal Way, Washington. This beautiful property boasts elegant hardwood floors, high ceilings, and a cozy fireplace in the living room. The spacious eat-in kitchen features a dining area, oven range, dishwasher, microwave, and plenty of storage. Relax in the luxurious indoor jacuzzi or retreat to one of the walk-in closets for privacy and convenience. Central heating, a washer, dryer, and refrigerator are also included for your comfort. Presented by Renters Warehouse. Rent $3995. Deposit $3995. Non refundable $45 application fee, one time $199 lease admin fee +1% processing fee. 650+ credit score, verifiable minimum current household monthly income exceeding 3x monthly required for consideration. Prior evictions, service of notice, complaints from neighbors, or other evidence of poor rental history may result in rejection of application. Prior bankruptcies, bills in arrears, excessive debt service, or other evidence of poor management of credit may result in denial.
House for RentView All Details - $2,370
311 9Th Ave N
311 9Th Ave N, Algona, WA 98001
3 Beds • 2 Bath
1 Unit Available3 Beds, 2 Baths
$2,370
1,120 Sqft
1 Floor Plan
Pet Policy
Cats Allowed & Dogs Allowed
Algona House for Rent
At Main Street Renewal, we provide our residents with an easy leasing experience starting with the flexibility to tour between 8 am-8 pm, applying for a home online, and our dedicated teams ready to assist with any needs. Our homes are pet friendly, but breed restrictions may apply. Main Street Renewal is a licensed Real Estate broker in this market. We do not advertise on Craigslist and will never ask you to wire money or request funds through a payment app on your mobile device. Nonrefundable pet fee of $250 and recurring pet fees of additional $35 monthly pet rent per pet (excluding service animals). Pool Fee - if the home includes a pool, the pool's maintenance will be provided, and the resident will be billed a $150 per month pool maintenance fee. Home may have additional HOA (Homeowner's Association) requirements. The appliances, fixtures and interior finishes in the property may be different from what is shown in the above photographs at the time of move-in.
House for RentView All Details - $3,895
2753 S 124Th Ln
2753 S 124Th Ln, Burien, WA 98168
4 Beds • 2 Bath
4 Beds, 2 Baths
$3,895
2,671 Sqft
1 Floor Plan
Burien House for Rent
Additional photography forthcoming- Call with any questions! This spacious 4-bedroom, 2 full bathroom and 1 half bathroom property is located in the convenient and desirable location of 2753 S 124th Ln, with a total of 2671 square feet of living space. The open kitchen with a breakfast bar, tile backsplashes, wooden cabinetry, and a full suite of stainless steel appliances, provides a stylish and functional space for cooking and entertaining. The spacious living room is filled with abundant natural light, making it a comfortable and inviting space. For those chilly nights, there is a gas fireplace to keep you warm and cozy. The comfortable bedrooms are nicely-sized and comes with multiple windows that let in lots of natural light. The property also boasts a beautifully landscaped fenced-in yard and a nice backyard vegetable garden where you can plant your own choice of vegetables. Additionally, there is a gas outlet outside for BBQ enthusiasts. Parking will never be a problem as this property comes with an attached garage with 2 covered spaces. With all these amenities, this property is the perfect place to call home. RENT WITH MYND -Fast Online Application -Mobile App to Pay Rent and Track Service -Affordable Renter's Insurance This is a pet-friendly property! Call for details. Lease term: 12 months. Section 8 vouchers accepted. $59.00 Application Fee Per Adult. Rental Insurance Required Resident responsible for all utilities; water, sewer billed back. HOA fees/deposits may apply. You can reach us directly at leasing@mynd.co, or call 971-265-6055, or text 971-403-2754 for more information. Mynd Property Management Equal Opportunity Housing License # WA DOL 20922 www.mynd.co Mynd Property Management does not advertise on Craigslist or Facebook Marketplace. We will never ask you to wire money or pay with gift cards. Please report any fraudulent ads to your Leasing Associate. Homes are rented in the condition at the time of viewing. Federal Occupancy Guidelines: 2 per bedroom 1 additional occupant; 2 per studio. Please contact us for move-in policy and available move-in date.
House for RentView All Details - $2,280
32210 14Th Ave Sw
32210 14Th Ave Sw, Federal Way, WA 98023
2 Beds • 2 Bath
1 Unit Available2 Beds, 2 Baths
$2,280
1,100 Sqft
1 Floor Plan
Top Amenities
- Washer & Dryer In Unit
- Balcony
- Dishwasher
Federal Way House for Rent
This property is available. Please inquire on this site to schedule a showing. This centrally located 2-bedroom home is AVAILABLE NOW!!!Only a 5-minute drive to the nearest restaurants, grocery stores, shopping mall, pharmacies, and parks.Enjoy an open floor plan with carpeted flooring in the living and dining area adjoining the kitchen, perfect for hosting intimate get-togethers with your guests. A balcony is directly accessible from the dining area where you can take in the views of the surrounding greenery. The kitchen is equipped with appliances, and features customized countertops and lots of storage space with its cabinetry. The primary bedroom boasts an ensuite bathroom and a closet with full-length mirror sliding doors. There are ample windows throughout the house as well, great for taking in that relaxing natural light!All utilities are the tenants responsibility.Heating ForcedAirCooling NoneAppliances Dishwasher, Washer, Dryer, Garbage Disposal, Range Oven, Refrigerator, Fireplace, Double Pane Windows, Large Closets, Balcony, Window CoveringsLaundry In UnitParking Carport, Attached Garage, 4 spacesPets Sorry, no pets allowedSecurity deposit 2,280.00Included Utilities NoneDisclaimer Ziprent is acting as the agent for the owner. Information Deemed Reliable but not Guaranteed. All information should be independently verified by renter.
House for RentView All Details - $3,465
24712 234th Way SE
24712 234th Way SE, Maple Valley, WA 98038
4 Beds • 2 Bath
1 Unit Available4 Beds, 2 Baths
$3,465
1 Floor Plan
Pet Policy
Dogs Allowed & Cats Allowed
Maple Valley House for Rent
Application fee is $20 per household for a limited time. Make this charming 4 bedroom 2.5 bathroom house your new home! This home features a bright and spacious kitchen and dining room perfect for entertaining! The inviting living room offers ample room to enjoy an evening in or take your night outside to relax on the back patio! Don't miss this opportunity to make this home yours. Contact our leasing agent for more information! Professionally managed by Pathlight Property Management, the exclusive property manager for Home Partners of America, offering excellent customer service, 24/7 emergency maintenance service, online application and payments, and pet-friendly options. HOA occupancy restrictions may apply. The listing agent offers competitive rental co-broke commissions depending on the standard in the metropolitan area. Once notified of approval you will be required to wire a security deposit equal to one month's rent within 48 business hours to secure the home. Please reach out to the agent to view the home before applying or use our self-touring option if available. To make your move-in smooth, trash, sewer, and water services are maintained in the owner's name and are available at the time of move-in. A utility service charge will be charged monthly, along with a one-time fee; all other utilities, such as electricity and gas, need to be maintained in the resident's name. To better serve our residents, Pathlight is pet-friendly with no breed restrictions. The lease agreement outlines applicable pet fees. There is an additional $30 monthly pet rent. Service and assistance animals are exempt from any restrictions or pet fees with proper documentation. If your home has a pool, there is a $100 monthly pool fee. To ensure the best care for your HVAC system and, in turn, the air quality in your home, Pathlight offers an optional $15 fee for bi-monthly filter service. Broker participation welcome, so please contact your leasing agent for more information. For additional information on our application process and lease fees, please visit our online help center. Advertised rental prices and promotions are subject to change at any time. The information contained herein has been obtained through sources deemed reliable but cannot be guaranteed as to its accuracy. Any information of special interest should be verified with Pathlight Property Management. **ALERT: If you see an ad for this home on Craigslist or Facebook Marketplace, please notify the listing agent. We do not advertise any of our homes on Craigslist or Facebook Marketplace and it is likely fraud.** This property allows self guided viewing without an appointment. Contact for details.
House for RentView All Details - $3,395
26305 Lake Wilderness Country Club Dr SE
26305 Lake Wilderness Country Club Dr SE, Maple Valley, WA 98038
3 Beds • 2 Bath
1 Unit Available3 Beds, 2 Baths
$3,395
2,120 Sqft
1 Floor Plan
Maple Valley House for Rent
Enjoy the sweet life on the Lake Wilderness Golf Course! Lake Wilderness is a highly sought-after community, and this home is located on hole #5. This home features a recently updated kitchen with new cabinets, quartz counters, gas range and stainless steel appliances (the refrigerator is brand new!). Hard surface flooring throughout the home (no carpets), vaulted ceilings in living area and cozy gas fireplace in the family room. There are 3 large bedrooms PLUS a nice-sized loft area at the top of the stairs that would make a perfect office space. The incredible primary suite features a giant walk-in shower, double vanity, and sizable walk-in closet. Secondary bedrooms have nice built-ins in the closet for convenience. Awesome backyard features big patio and fire pit. Covered side yard area great for those folks who like to garden! Oversized garage will accommodate up to 3 cars. Tenant to pay all utilities. Make an appointment to view this fantastic home today! BEWARE OF SCAMMERS! If you see another ad for this house at a lower price or an ad that does NOT mention RentLucky Property Management, SCAMMERS have posted the other ad. If you have been dealing with a SCAMMER, please reach out to RentLucky immediately at 206-923-8727. TIPS & TRICKS to a Successful Leasing Experience with RentLucky! ARRANGE A TOUR: Visit our website at https://www.rentlucky.com/schedule-showing to schedule a self-guided tour allowing you access, at your convenience. If this is not a self-tour property, you may reply to this ad, which emails our Touring Representative. RESPONSE TIME: We will answer all leads in the order received, and we do our best to respond within one business day. We respond to ALL inquiries, please be patient. We have a 'no-bullying' policy, and zero tolerance for verbal abuse towards our staff. HOW TO APPLY: Once you have toured the property and are ready to apply, visit https://www.rentlucky.com/rental-search to apply online. $55 per adult over the age of 18. Each person must fill out a separate application; there are no joint applications for married persons or co-signers. SCREENING CRITERIA: Please visit our website at https://www.rentlucky.com/screening-criteria for our detailed screening criteria. We DO NOT answer screening criteria qualification questions over the phone. ABOUT PETS: Most properties will consider pets on a case by case basis with additional deposit. Pet fee is $45 per pet. MOVE IN COSTS: A retainer deposit equal to one month's rent is required to take property off the market. This will be applied to your first full month's rent. Second month will be pro-rated less the move in days. Security and pet deposits are required at move in. Security deposit is equal to one month's rent. $250 onboarding fee (per group, not per individual, if there are multiple applicants in a group).
House for RentView All Details - $3,900
27503 216th Pl SE
27503 216th Pl SE, Maple Valley, WA 98038
3 Beds • 2 Bath
1 Unit Available3 Beds, 2 Baths
$3,900
1 Floor Plan
Maple Valley House for Rent
Brand new, modern, 3 bedroom 2.5 bath home with an office, located in Maple Valley. Open concept kitchen equipped with all new stainless steel appliances, island with quartz countertops, separate dining area that leads into a spacious living room with upgraded fireplace. This modern home has a separate office space downstairs as well as a 2 car garage. Upstairs features and additional family room, 3 spacious bedrooms, a large laundry room. Primary bedroom has a huge walk in closet, with tons of additional storage space. Fully fenced back yard with covered patio makes this home perfect for entertaining! With a park directly across the street, and on a quiet cul-de-sac, this home is ideal for families. First month's rent and deposit moves you in! Rent $3900 Deposit $3900 Call 425-257-2046 to schedule your showing today!
House for RentView All Details - $3,995
20708 SE 259th Pl
20708 SE 259th Pl, Covington, WA 98042
4 Beds • 3 Bath
1 Unit Available4 Beds, 3 Baths
$3,995
3,017 Sqft
1 Floor Plan
Top Amenities
- Air Conditioning
- Hardwood Flooring
Pet Policy
Dogs Allowed & Cats Allowed
Covington House for Rent
Welcome to Maple Hills, nestled amidst 110 acres of verdant forest and picturesque trails. This exquisite residence boasts 4 bedrooms and 3 baths, featuring premier designs such as a majestic two-story entrance, a main floor bedroom and bath, a formal dining room, chef's kitchen and a grand two-story great room. Meticulously crafted with luxury and grandeur in mind, this home showcases beautifully upgraded finishes throughout. Outside, a fenced backyard provides the ideal setting for outdoor entertaining, while a community playground offers joy for the little ones. Stay cozy year-round with central heat & A/C, complemented by elegant hardwood floors. Modern amenities include smart home technology and a ring security system for added peace of mind. Conveniently situated near HWY 18 and the anticipated Shops at LakePointe, this residence offers effortless access to amenities. *Interior Photos Coming Soon* *Interior Photos Coming Soon* *Interior Photos Coming Soon* -- Available for Move-In: May 1, 2024. School District: Kent School District Small pets *may* be considered, no more than 20lbs. Pet rent is $35/Mo, plus applicable deposits. Pet screening is a required part of the application process for all applicants with or without pets/animals. Non-refundable Tenant Onboarding Fee of $300 due upon lease signing. To schedule a showing, call our Leasing office or schedule online through our website at www.sevynpm.com. Please note that we cannot process applications through third party websites such as Zillow. Listed and Managed by Sevyn Property Management.
House for RentView All Details
- $2,500
414 2nd Ave S
414 2nd Ave S, Kent, WA 98032
3 Beds • 1 Bath
1 Unit Available3 Beds, 1 Bath
$2,500
1,630 Sqft
1 Floor Plan
Neighborhood
Downtown Kent
Kent House for Rent
This Downtown Kent home is is gorgeously appointed and tastefully remodeled with quality in mind. All the modern conveniences and no loss of charm! All new appliances, beautiful new cabinetry and vanities, quartz counters, marble backsplash and so much more. Main level home all new flooring and paint. The primary bedroom has terrific natural light and wood. The basement has endless possibilities. Office, theater, crafts, gym? yes to all of those! No smoking, pets case by case, 12-month lease term. First month and security deposit. Please contact agent to view.
House for RentView All Details - $1,895
17430 Ambaum Blvd S #2
17430 Ambaum Blvd S #2, Burien, WA 98148
2 Beds • 1 Bath
2 Beds, 1 Bath
$1,895
881 Sqft
1 Floor Plan
Neighborhood
Manhattan
Burien House for Rent
Available 5/1. 881 square foot, 2 bedrooms & 1 bath, large kitchen space with oak wood cupboards, Well kept, light & bright condo, all on one floor, separate dining area, wood burning fireplace, generous closet space, washer/dryer in unit w/pantry storage space, large covered balcony faces E for morning sun, storage closet on deck, full size bathroom tub/shower opens to hallway & master bedroom, electric heat, well managed Association, carport parking near unit, close to shopping, freeway & light rail, sport court. Contact agent to view. 12 month lease. No smoking, no pets. 1st and deposit.
House for RentView All Details - $5,000
16616 Southeast 261st Street
16616 Southeast 261st Street, Covington, WA 98042
5 Beds • 3 Bath
1 Unit Available5 Beds, 3 Baths
$5,000
3,370 Sqft
1 Floor Plan
Top Amenities
- Deck
- Dishwasher
- Washer & Dryer Connections
- Hardwood Flooring
Pet Policy
No Pets
Covington House for Rent
- A fully remodeled beautiful single-family home. The kitchen is large and open with white kitchen cabinets with quartz counters, coffee/tea section and breakfast nook and a walk-in pantry. All new appliances, 2 fireplaces. Spacious 6 bedrooms, huge loft, family room and living room. located right off the I -18 exit 277 St. The home offers an updated backyard. Ideal for families with kids given the number of bedrooms and available playgrounds. Complete with a 2-car garage, this home harmonizes comfort, modern style, and practicality for modern living. Access to shopping, restaurants and other amenities is ideal- 5 min to Costco, Target, Fred Meyer, Kohls, Ulta, Marshals, Home Depot, Walmart, LA Fitness and very close to a restaurant in Covington etc. If you are a biking enthusiast, there are several trails and parks in the area including Soos Creek Park trail, Covington Forest Hiking area and Jenkins Creek Park. For kids, there is Lake Meridian Park, several parks with playgrounds, walking distance to library, 5 min away for urgent care and 10 min away from MultiCare Covington Emergency Department and clinic. NOTE: Please do not visit the home/property without prior appointment and communication. Elementary School - Covington Elementary School Middle School - Mattson Middle School High School - Kentwood High School Renter pays for all utilities including water, sewer, trash, electricity, gas, lawn maintenance for regular upkeep. Last month's rent and security deposit due at signing. All appliances included (Stainless Steel Refrigerator, microwave, dishwasher, mini fridge). All renters have to go through background check before renting. The lease period will be for a year. Home available on April 1, 2024. Minimum credit score of 725 desired and a completed Zillow rental application required to schedule for viewings. All viewings will be by appointment only and appointments will only be with those that completed an application.
House for RentView All Details - $2,750
955 Anacortes Ct NE Unit A
955 Anacortes Ct NE Unit A, Renton, WA 98059
3 Beds • 2 Bath
1 Unit Available3 Beds, 2 Baths
$2,750
1,100 Sqft
1 Floor Plan
Top Amenities
- Cable Ready
Pet Policy
No Pets
Neighborhood
Highlands
Renton House for Rent
PLEASE NOTE THIS IS THE RENTAL OF THE MAIN FLOOR AND NOT THE WHOLE HOME, FLAT RATE $200 MONTHLY FOR UTILITIES INCLUDED- bottom level has a separate entrance and W/D, no shared appliances. This main floor unit has 3 beds, 2 baths and a nice bright Open floor plan & both living and dining access to deck. Relax, unwind or entertain on your extensive partial covered deck. Main level has garage parking. Minutes from The Landing, restaurants, shops, and freeway. Monthly rent $2750.00, security deposit $2750, $199 lease fee and a monthly processing fee of 1%. All adults over 18, living in the home will need to fill out an application, application fee of $45 per adult paid directly to Rental History Reports. Minimum 650 (can be lowered to 600 based on HO) credit score required for consideration. Verifiable, current household monthly net income exceeding 3x monthly income required for consideration. Prior evictions, service of notice, late payment of rent, complaints from neighbors, or poor landlord references may result in denial of application. Prior bankruptcies, past due bills or bills in collections, or monthly debt obligation bringing net income below 3x rent may result in denial of application. For more information on the criteria to qualify for this property cut and paste this link: https://renterswarehouse.com/seattle-applicant-packet into your browser.
House for RentView All Details But wait, there’s more!
Add apartments to view more properties.

- $3,295
4773 Whitworth Pl S #M-104
4773 Whitworth Pl S #M-104, Renton, WA 98055
3 Beds • 2 Bath
1 Unit Available3 Beds, 2 Baths
$3,295
1,915 Sqft
1 Floor Plan
Top Amenities
- Washer & Dryer In Unit
Neighborhood
Talbot
Renton House for Rent
Welcome home to this is an amazing townhome with great living space and is an end unit so neighbors on one side of the townhome. Let's do a virtual walk through - enter the main door into a foyer area, the full-size kitchen with upgraded appliances, granite countertops, great cabinets and is open to the dining area and living area. The Dining room will hold a 4/6 person table with a slider to a balcony area. The living room has a gas fireplace and will hold normal house size furniture. The top floor offers two-bedroom suites - the primary room is large enough for a king size bed and other pieces of furniture, a full bathroom with double sinks and great closet space. 2nd bedroom offers its own bathroom and nice closet space. The lower floor (daylight basement) has a nice recreation room with access to a patio area and fenced back yard. The 3rd bedroom/office is on this floor with a full size bathroom just down the hallway. Full size washer and dryer in a laundry area. A must see! The community is a gated property with a club house, gym and patio area all for use. Please drive by the property and confirm you like the location, please call Reilly at 253-590-9591 or Marisa at 206-841-8527 for a private showing. TERMS: 12-month Lease. First Month's Rent and Deposit to move in. No Pets. No smoking. $40 application fee per adult to apply. Apply on line at www.wpmsouth.com Please note that if you apply online the application fee is charged immediately and is non-refundable. Do not apply until you have seen the property and have spoken with me directly. Please drive by first then call to check availability and schedule an appointment to view. If you like the location, contact Reilly (253) 590-9591or Marisa at 206-841-8527 to schedule viewing. Dawnette Fletcher, Property Manager Windermere Property Management/WPM South, LLC 13106 SE 240th Street, Suite 200 Kent, WA 98031 Email: dawnettefletcher@windermere.com Cell: (253) 261-7154 Office: (253) 638-9811 https://dawnette.mywindermere.com/ Leasing Cell: (Marisa) 206-841-8527 Leasing Cell (Reilly): 253-590-9591
House for RentView All Details - $1,545+
Benson Village
10820 SE 211th Pl, Kent, WA 98031
1–2 Beds • 1 Bath
2 Units Available1 Bed, 1 Bath
$1,545-$1,695
615 Sqft
4 Floor Plans
2 Beds, 1 Bath
$1,745-$1,895
815 Sqft
5 Floor Plans
Top Amenities
- Washer & Dryer In Unit
- Dishwasher
- Cable Ready
- Hardwood Flooring
- Balcony, Patio, Deck
Pet Policy
Cats Allowed
Neighborhood
East Hill-Meridian
Kent Apartment for Rent
Thanks for checking out Benson Village Apartments. We are a locally owned and professionally managed community in Kent, WA. Benson Village is conveniently located near the ShoWare Center, Kent Station Movie Theater, Dave and Buster's, iFly Indoor Skydiving and a multitude of shopping and dining options. We have 1 & 2-bedroom apartments and 3 & 4-bedroom townhomes. Our newly renovated apartment homes are a great value, featuring spacious floor plans with energy efficient appliances and lighting, plank flooring, linen closet and additional storage space off the patio or balcony. Select units are fully renovated and include stainless steel appliances. We have a community clubhouse with featured monthly events, basketball, racquetball and tennis courts, fitness center and tanning bed.
Apartment for RentView All Details Find Homes
with AT&T Fiber® Internet

- $2,995
24823 43rd Ave S
24823 43rd Ave S, Kent, WA 98032
3 Beds • 2 Bath
1 Unit Available3 Beds, 2 Baths
$2,995
1,670 Sqft
1 Floor Plan
Neighborhood
West Hill North
Kent House for Rent
Welcome home to this west hill Kent rental home. Great location for the commuters to I5 or down to Hwy 167. The corner lot with a nice rambler home - 3 bedrooms and 2 bathrooms. Park in front of the 2 car garage or in the garage and enter inside the home. The entry has a large closet for all the coats and or shoes. The hardwood floors are beautiful! Living room with corner fireplace - wood burning. dining room off of living room. brand new kitchen with appliances ready for the chef to create great meals in! TV room off of the kitchen area with a slider to the back yard and BBQ area. The bedrooms are all down a hallway. Main bathroom off hallway with ample counter space. The main bedroom with a bathroom attached good closet space. Two more bedrooms that will hold a queen bed. This is a must see as recent renovations were done by landlord. Please drive by the home and confirm you like the location, once you have viewed the area, please call for a private showing to: Leasing Cell (Marisa): 206-841-8527 or Leasing Cell (Reilly): 253-590-9591. TERMS: 12-month Lease. First Month's Rent and Deposit to move in. Sorry no smoking. $40 application fee per adult to apply. Apply on line at www.wpmsouth.com Please note that if you apply online the application fee is charged immediately and is non-refundable. Do not apply until you have seen the property and have spoken with me directly. Please drive by first then call to check availability and schedule an appointment to view. If you like the location, contact Marisa (206) 841-8527 Or Reilly (253) 590-9591 to schedule viewing. Dawnette Fletcher, Property Manager Windermere Property Management/WPM South, LLC 13106 SE 240th Street, Suite 200 Kent, WA 98031 Email: dawnettefletcher@windermere.com Cell: (253) 261-7154 Office: (253) 638-9811 https://dawnette.mywindermere.com/ Leasing Cell (Marisa): 206-841-8527 Leasing Cell (Reilly): 253-590-9591
House for RentView All Details - $3,400
209 Northwest 6th Street
209 Northwest 6th Street, Renton, WA 98057
2 Beds • 2 Bath
2 Beds, 2 Baths
$3,400
1,420 Sqft
1 Floor Plan
Top Amenities
- Washer & Dryer In Unit
- Deck
- Dishwasher
Pet Policy
No Pets
Renton House for Rent
Impressive Mid-Century Rambler nestled in a tranquil cul-de-sac. This thoughtfully updated single-level home features an inviting open-concept layout. Upon entry, you'll be drawn to the dual-sided basalt stone fireplace in the cozy living room. Entertain effortlessly in the family dining area, which opens to a spacious deck overlooking the picturesque northwest landscape. The modern kitchen boasts sleek finishes. An extended deck off the kitchen enhances the indoor-outdoor flow. The spacious owner's suite, tucked away for privacy, includes a charming sitting area. The spa-like bath exudes a natural, organic vibe with beautiful tile details. The fenced yard offers RV parking, a delightful fire pit area, and a large shed for added convenience. Convinyently located just 15 minutes from the SeaTac airport, charming down town renton, and the all new Renton Landing which hosts great attractions such as a brand new Top Golf and of the popular Hyatt Waterfront.
House for RentView All Details - $1,250+
Summerwalk Villa
22440 Benson Rd SE, Kent, WA 98031
1–2 Beds • 1 Bath
1 Bed, 1 Bath
$1,250-$1,625
425-710 Sqft
3 Floor Plans
2 Beds, 1 Bath
$1,600-$1,800
850 Sqft
2 Floor Plans
Top Amenities
- Washer & Dryer In Unit
- Dishwasher
- Cable Ready
- Hardwood Flooring
- Balcony, Patio, Deck
Pet Policy
No Pets
Neighborhood
East Hill-Meridian
Kent Apartment for Rent
Welcome home to Summerwalk Villa. Located in East Hill-Meridian, Summerwalk Villa is a fantastic apartment community in a great location. We are close to Don E. Wickstrom Bridge and the Jimi Hendrix Memorial. You?ll love our location almost as much as you love your new home!
Apartment for RentView All Details - $3,195
21625 43rd Pl S
21625 43rd Pl S, Kent, WA 98032
4 Beds • 2 Bath
1 Unit Available4 Beds, 2 Baths
$3,195
1,800 Sqft
1 Floor Plan
Top Amenities
- Cable Ready
Pet Policy
No Pets
Neighborhood
Riverview
Kent House for Rent
Welcome to this stunning 4 bedroom, 2.5 bathroom home located at 21625 43rd Pl S in Kent, WA. With 1800 square feet of living space, this property offers a spacious layout perfect for families. The open concept kitchen and living area boasts plenty of natural light and is ideal for entertaining. All bedrooms are generously sized, providing ample space for relaxation and privacy. This home is presented by Renters Warehouse. Monthly rent $3195, security deposit $3195, $199 lease fee and a monthly processing fee of 1%. All adults over 18, living in the home will need to fill out an application, application fee of $45 per adult paid directly to Rental History Reports. Minimum 650 (can be lowered to 600 based on HO) credit score required for consideration. Verifiable, current household monthly net income exceeding 3x monthly income required for consideration. Prior evictions, service of notice, late payment of rent, complaints from neighbors, or poor landlord references may result in denial of application. Prior bankruptcies, past due bills or bills in collections, or monthly debt obligation bringing net income below 3x rent may result in denial of application. For more information on the criteria to qualify for this property cut and paste this link: https://renterswarehouse.com/seattle-applicant-packet into your browser.
House for RentView All Details - $1,360+
The BLVD
2136 S 272nd St, Kent, WA 98032
1–2 Beds • 1 Bath
9 Units Available1 Bed, 1 Bath
$1,360-$1,458
650 Sqft
1 Floor Plan
2 Beds, 1 Bath
$1,692-$1,712
950 Sqft
1 Floor Plan
Top Amenities
- Washer & Dryer In Unit
- Balcony
- Dishwasher
- Cable Ready
- Hardwood Flooring
Pet Policy
Cats Allowed & Dogs Allowed
Kent Apartment for Rent
Welcome home to The BLVD, a serene community nestled away in the middle of the beautiful Puget Sound Area! Minutes from Puget Sound and the Redondo Beach neighborhood, The BLVD inspires relaxation. We offer unique studio, one, and two-bedroom apartments in Kent, WA, that overlook Kent Valley. You are just minutes away from I-5, WA-99, WA-18, and 167. Commuting will be a breeze! Living at The BLVD, you'll be near beautiful Woodmont Beach, Starlake, and local light rail. The Blvd is central to metro lines, shopping, and I-5 Kent Station, or spend the day at Westfield Southcenter Mall. Our community is the perfect location for your busy schedule, with quick and easy access to highly-rated restaurants and shopping. Contact us today and schedule a tour of our vibrant community!
Apartment for RentView All Details - $1,500
955 Anacortes Ct NE Unit B
955 Anacortes Ct NE Unit B, Renton, WA 98059
1 Bed • 1 Bath
1 Unit Available1 Bed, 1 Bath
$1,500
800 Sqft
1 Floor Plan
Top Amenities
- Cable Ready
Pet Policy
No Pets
Neighborhood
Highlands
Renton House for Rent
PLEASE NOTE THIS IS THE RENTAL OF THE LOWER FLOOR AND NOT THE WHOLE HOME. FLAT RATE $200 MONTHLY FOR UTILITIES - main level has a separate entrance and W/D, no shared appliances. This lower level unit features 1 bed, 1 bath, and an open den. Separate entrance, kitchen, and laundry from upper unit. Private use of patio on lower level. Dedicated parking next to the unit. Minutes from The Landing, restaurants, shops, and freeway. Monthly rent $1500, security deposit $1500, $199 lease fee and a monthly processing fee of 1%. All adults over 18, living in the home will need to fill out an application, application fee of $45 per adult paid directly to Rental History Reports. Minimum 650 (can be lowered to 600 based on HO) credit score required for consideration. Verifiable, current household monthly net income exceeding 3x monthly income required for consideration. Prior evictions, service of notice, late payment of rent, complaints from neighbors, or poor landlord references may result in denial of application. Prior bankruptcies, past due bills or bills in collections, or monthly debt obligation bringing net income below 3x rent may result in denial of application. For more information on the criteria to qualify for this property cut and paste this link: https://renterswarehouse.com/seattle-applicant-packet into your browser.
House for RentView All Details - $1,400+
The Pines at Canyon Station
9626 S 252nd St, Kent, WA 98030
Studio–3 Beds • 1–2 Baths
6 Units AvailableStudio, 1 Bath
$1,400
580 Sqft
1 Floor Plan
1 Bed, 1 Bath
$1,500-$1,595
660-677 Sqft
2 Floor Plans
2 Beds, 1-2 Baths
$1,750-$1,900
880-923 Sqft
3 Floor Plans
3 Beds, 2 Baths
$2,550
1,011 Sqft
1 Floor Plan
Top Amenities
- Washer & Dryer In Unit
- Balcony
- Dishwasher
- Cable Ready
Pet Policy
Cats Allowed & Dogs Allowed
Neighborhood
East Hill
Kent Apartment for Rent
Two Bedroom/ One Bath Large Apartment - (RLNE5203282)
Apartment for RentView All Details - $4,500
13948 5Th Pl S
13948 5Th Pl S, Burien, WA 98168
5 Beds • 3 Bath
1 Unit Available5 Beds, 3 Baths
$4,500
2,500 Sqft
1 Floor Plan
Burien House for Rent
For interested prospects, please provide a mobile number so we can easily get back to you with answers on your inquiry.
House for RentView All Details - New Lower Price$1,675+
Kently Pointe
4724 S 272nd St, Kent, WA 98032
1–3 Beds • 1–2 Baths
10 Units Available1 Bed, 1 Bath
$1,675-$2,524
700 Sqft
1 Floor Plan
2 Beds, 1-2 Baths
$1,856-$2,957
800-935 Sqft
4 Floor Plans
3 Beds, 2 Baths
$2,195-$3,905
1,100 Sqft
1 Floor Plan
Top Amenities
- Washer & Dryer In Unit
- Balcony
- Dishwasher
- Cable Ready
Pet Policy
Cats Allowed & Dogs Allowed
Kent Apartment for Rent
Welcome home to a lovely rural setting, snug in the middle of the fabulous Puget Sound Area! With Mt. Rainier as an exhilarating back drop and our natural wooded, hilly landscape, Kently Pointe truly inspires relaxation and comfort. Here you'll feel a world apart. Nestled within a quiet residential neighborhood, overlooking Kent valley, you are still only Two minutes from I-5 and 167, centrally located within easy access to everything. Location, convenience, comfort, style, and service--it's all here at Kently Pointe. Call, email, or stop by today. Our friendly staff will be at your service! This community does not accept portable screening criteria.
Apartment for RentView All Details - $3,750
27026 228th Pl SE
27026 228th Pl SE, Maple Valley, WA 98038
4 Beds • 3 Bath
1 Unit Available4 Beds, 3 Baths
$3,750
2,910 Sqft
1 Floor Plan
Top Amenities
- Air Conditioning
Maple Valley House for Rent
Beautiful open floor plan with dramatic entry. This 4 bedroom +, 3 bathroom home features a gourmet kitchen with granite counters and stainless steel appliances. The kitchen opens to the family room and nook. Formal dining and living rooms. Incredible main suite complete with walk-in closet. Three additional bedrooms, bonus room, and office. Air conditioning. Fully fenced yard. Two-car garage with storage. Unbeatable quality and value in this highly desirable community. Award-winning Tahoma School District. Pets on a case-by-case basis. Utility and Maintenance Reduction Program Included: In addition to rent, there will be $10/month for quality filters to be conveniently sent to your door. This saves up to 15% on your utility bill, prevents costly HVAC repairs, and ensures a healthy home environment. We require both a completed application and an in-person showing of the property with our agent prior to processing any application. Visit our website's FAQ Page to review our minimum screening criteria. https://r2properties.com/faq/
House for RentView All Details - DealsSpecial Offer$1,434+
Vibe Apartments
25220 109th Pl SE, Kent, WA 98030
1–3 Beds • 1–2 Baths
2 Units Available1 Bed, 1 Bath
$1,434-$1,626
500-690 Sqft
3 Floor Plans
2 Beds, 1-2 Baths
$1,709-$1,915
800-925 Sqft
4 Floor Plans
3 Beds, 2 Baths
$2,030-$2,300
1,100 Sqft
1 Floor Plan
Top Amenities
- Washer & Dryer In Unit
- Balcony
- Dishwasher
- Cable Ready
- Hardwood Flooring
Pet Policy
Cats Allowed & Dogs Allowed
Neighborhood
East Hill
Kent Apartment for Rent
SPECIAL RATES!!!!WHILE APARTMENTS LAST1 Bedrooms $1,470-$1,684 2 Bedrooms $1,568-$1,8503 Bedrooms $2,199-$2,319 Contact Us for Details! **RESTRICTIONS APPLY. PRICING MAY CHANGE AT ANY TIME.
Apartment for RentView All Details - $900
27225 208th Ave SE
27225 208th Ave SE, Maple Valley, WA 98038
1 Bed • 1 Bath
1 Unit Available1 Bed, 1 Bath
$900
1 Floor Plan
Top Amenities
- Washer & Dryer In Unit
- Dishwasher
Maple Valley House for Rent
Property Id: 1456244 This property is 2 rooms in a house. There is one main room for sleeping, with a large closet. The other room has a built in desk, and can be used as an office space or more storage area. The house itself has a large fenced backyard, with a deck. It's really close to 2 large shopping centers, and a lot of restaurants. Property Id 1456244 Apply at TurboTenant: http://rental.turbotenant.com/p/27225-208th-ave-se-maple-valley-wa/1456244
House for RentView All Details - $1,165+
Washington Park
11020 SE Kent Kangley Rd, Kent, WA 98030
Studio–2 Beds • 1 Bath
Studio, 1 Bath
$1,165
448 Sqft
1 Floor Plan
1 Bed, 1 Bath
$1,260-$1,380
512-651 Sqft
2 Floor Plans
2 Beds, 1 Bath
$1,485-$1,675
712-870 Sqft
2 Floor Plans
Top Amenities
- Dishwasher
- Cable Ready
- Balcony, Patio, Deck
Pet Policy
Dogs Allowed & Cats Allowed
Neighborhood
East Hill
Kent Apartment for Rent
Located in Kent, Washington you'll find comfort and convenience in this beautiful apartment community. Washington Park Apartments offer spacious studio, one and two bedroom apartment homes that feature walk-in closets, private patios and balconies, new double pane windows and fully equipped kitchens. Residents can also enjoy our community clubhouse, fitness center, full size indoor basketball court, indoor and outdoor resort-style swimming pools and year-round Jacuzzi. Easy access to I-5 and 167 puts you in a great location where residents enjoy numerous shopping and dining venues nearby. Lease today!
Apartment for RentView All Details
Kent Houses Options
Average Rent in Kent, WA
| Avg. Rent | Annual Change |
|---|---|
| Kent Studio - $1,505 | -17% |
| Kent 1 Bed - $1,585 | -5% |
| Kent 2 Beds - $1,825 | -16% |
Search by Property Type
About
Kent, WA
Kent Neighborhood Guides
If you're trying to find the best neighborhood that meets your needs, checkout our Kent neighborhood guides. These guides walk you though what its like to live in these neighborhoods
Find Houses in Nearby Cities
| City | 1 Bed Price | 2 Beds Price |
|---|---|---|
| Seattle, WA • 16.2 miles | $2,217 | $2,970 |
| Federal Way, WA • 5.4 miles | $1,547 | $1,897 |
| Tacoma, WA • 13.2 miles | $1,542 | $1,775 |
| Renton, WA • 7.1 miles | $1,739 | $2,247 |
| Auburn, WA • 5.1 miles | $1,566 | $1,849 |
| Puyallup, WA • 13.4 miles | $1,600 | $1,750 |
| Des Moines, WA • 4.4 miles | $1,738 | $2,232 |
| Burien, WA • 8.1 miles | $1,725 | $2,119 |
| Bellevue, WA • 15.9 miles | $2,806 | $3,455 |
| Gig Harbor, WA • 16.6 miles | $1,862 | $1,657 |
Find Houses in Nearby Neighborhoods
Find Kent Houses by Max Price
Looking for more?
Popular Cities to Rent in
- Houses for rent in Lynnwood
- Houses for rent in Moses Lake
- Houses for rent in Bellevue
- Houses for rent in Marysville
- Houses for rent in Seattle
- Houses for rent in University Place
- Houses for rent in Spokane Valley
- Houses for rent in Sequim
- Houses for rent in Federal Way
- Houses for rent in Olympia
- Houses for rent in Bothell
- Houses for rent in Mount Vernon
Other Properties in Washington
- Copper Leaf Residence
- Glen Park at West Campus
- 2301 W Dean
- Panorama Apartments
- Hutchinson House
- 14436 Washington Ave SW
- Valentine Terrace
- 235 N Franklin Ave
- 2650 23rd Ave W
- 351 Martin St
- Center Court Apartments
- MOD 83
- 6829 Prism St SE
- 2 Northeast Hadley Way
- Harvard Court
- 133 SW Normandy Rd
- 8746 Phinney Ave N
- Westwood Apartments
- 6725 Highland Dr
- 8733 Hanna Ln NE
- Coventry Court
- 1020 High St
- 4715 SW Charlestown St
- 2840 NW Nahcotta St
- Pointe at Lake Steilacoom
- River Ridge Apartments
- 215 W 1st St
- 9002 NE 92nd St
- 1654 E Decatur Ave
- Serrano Apartments
