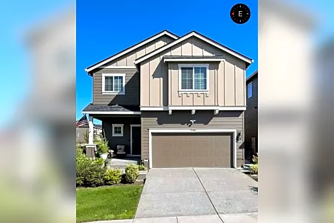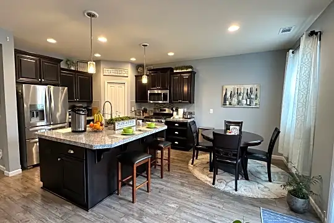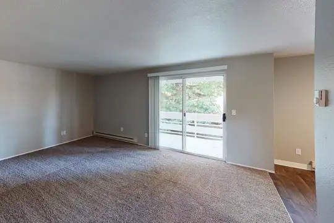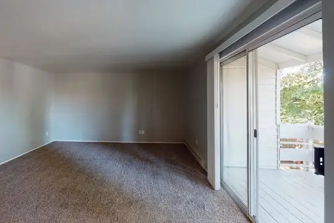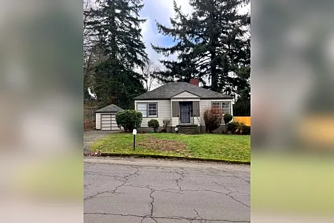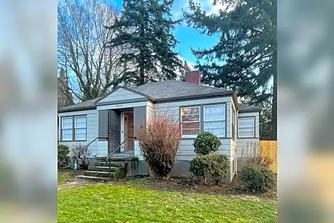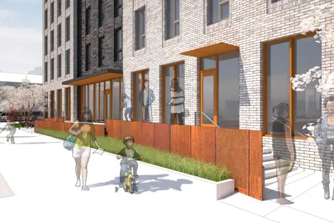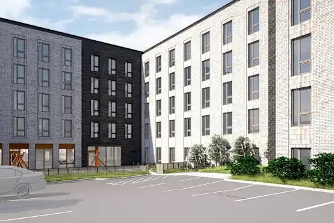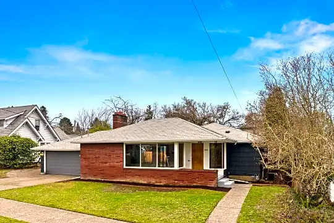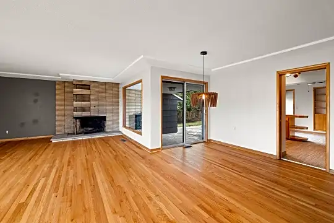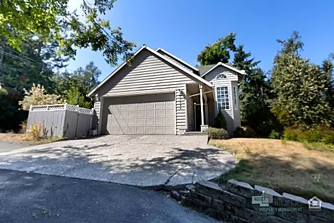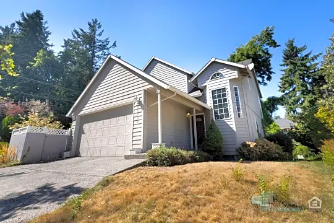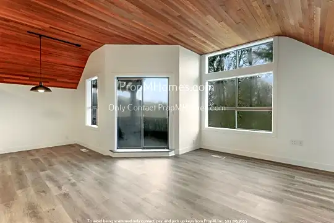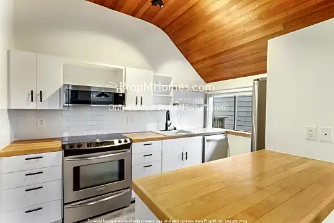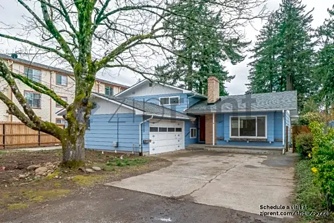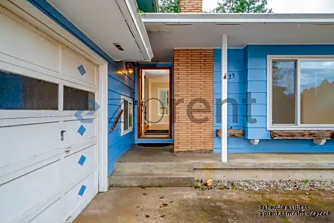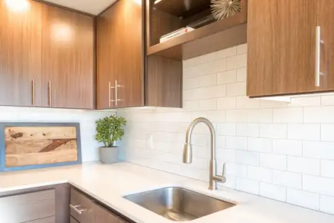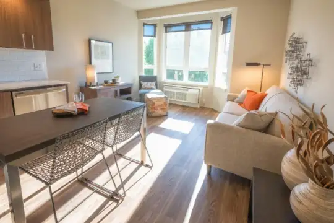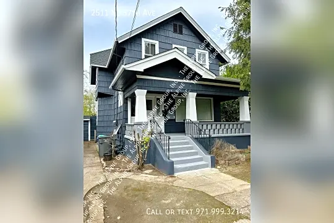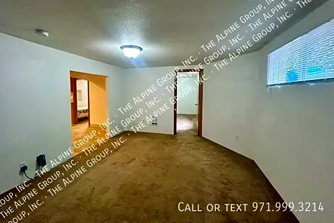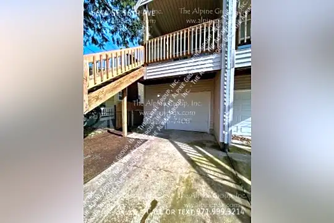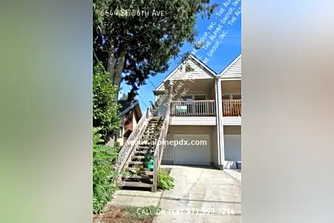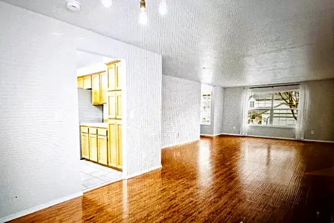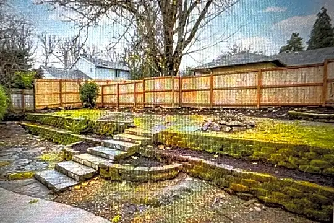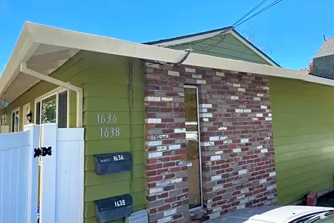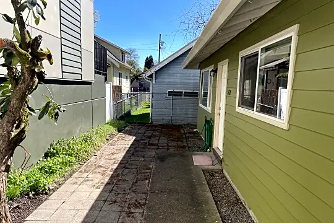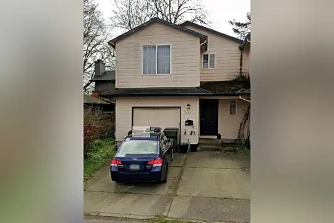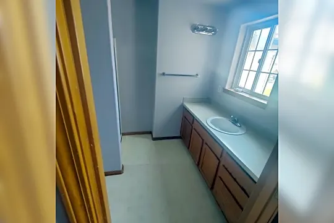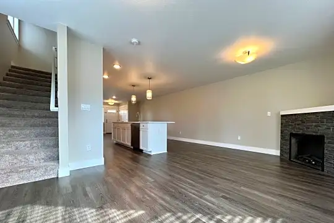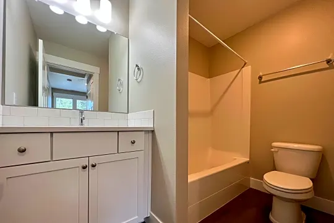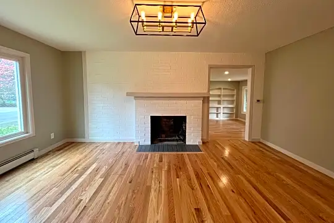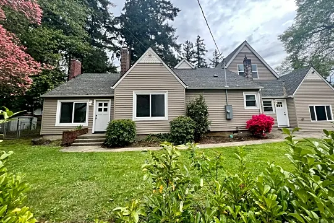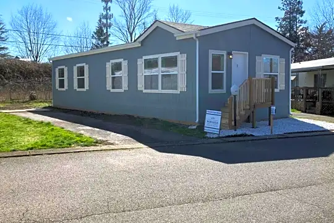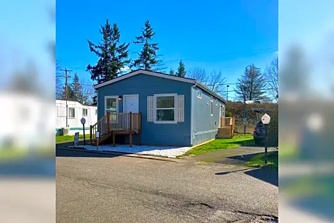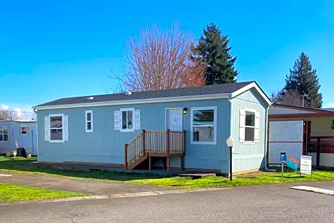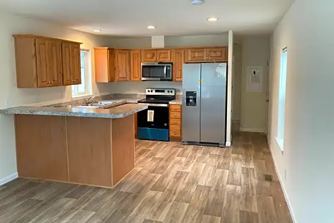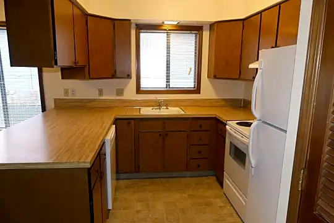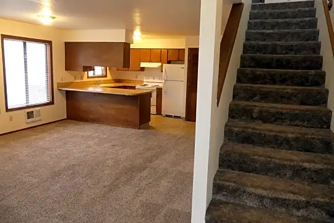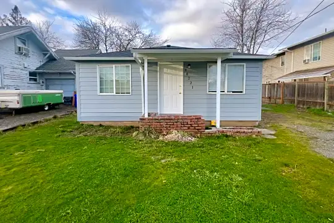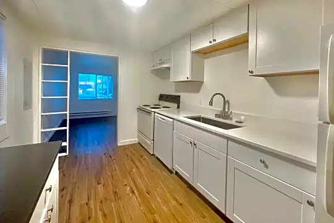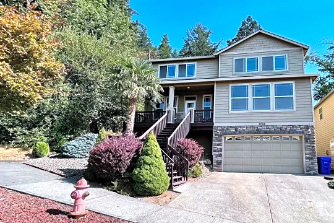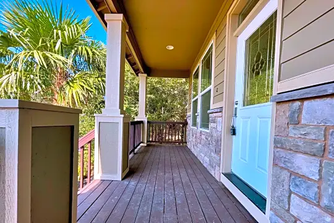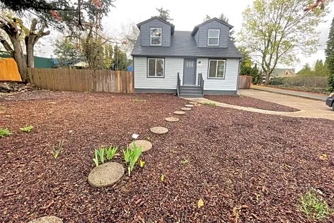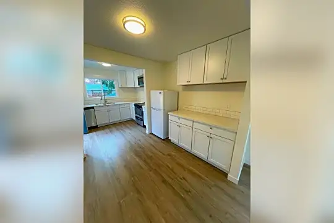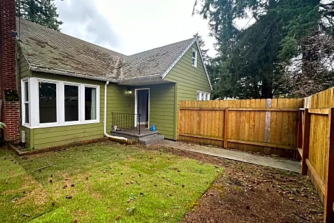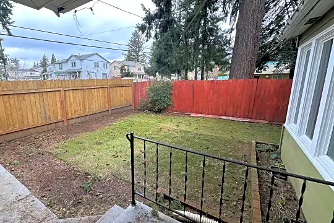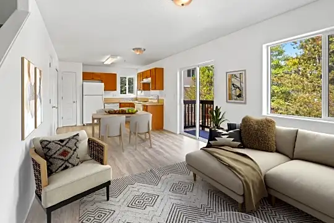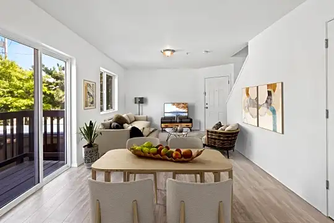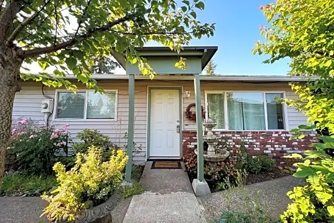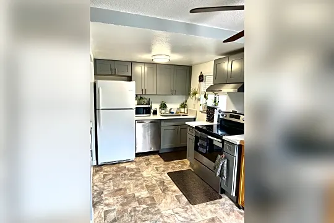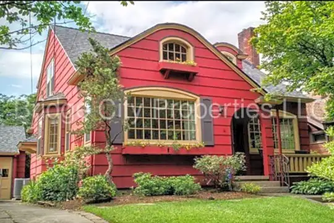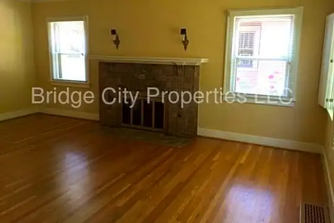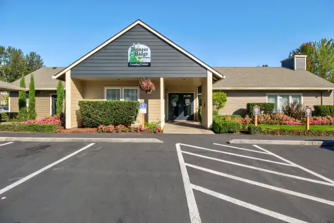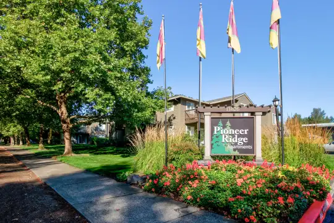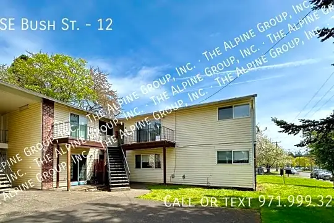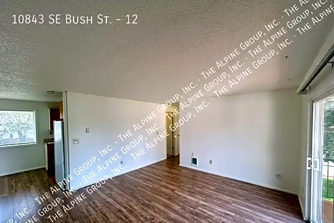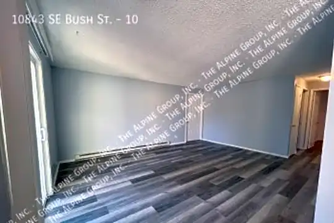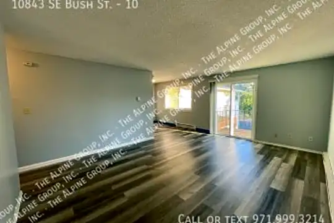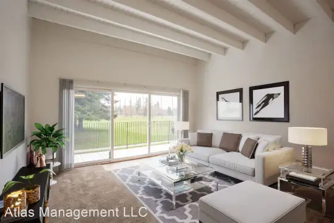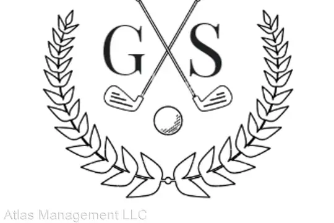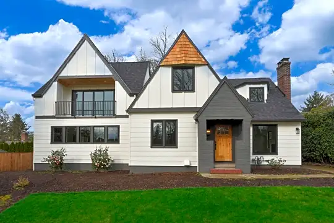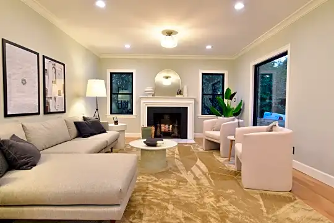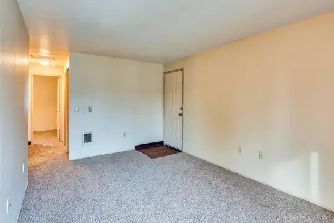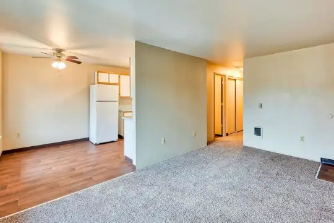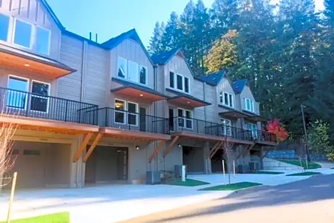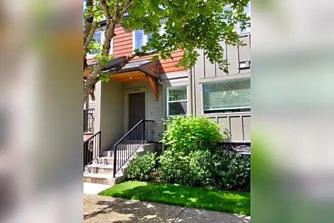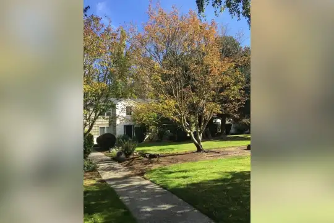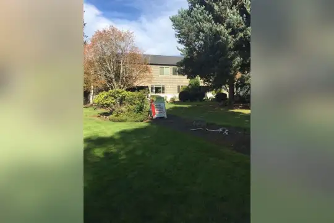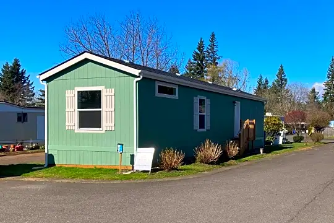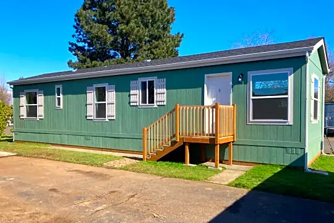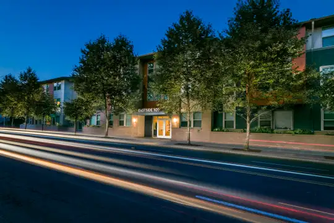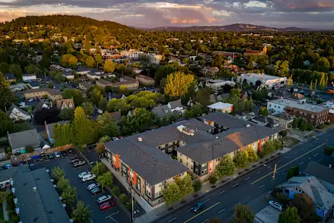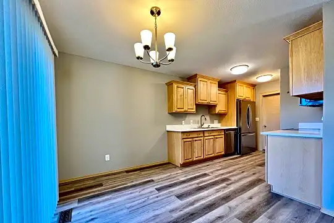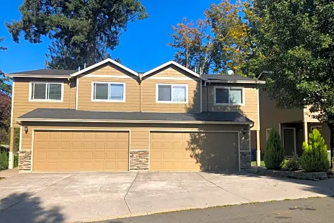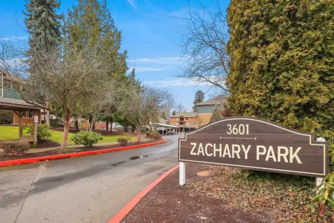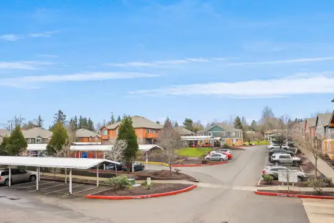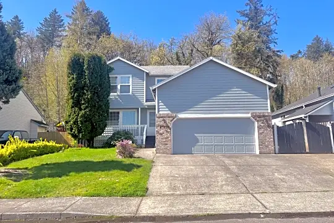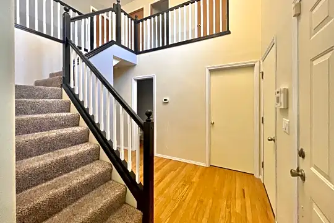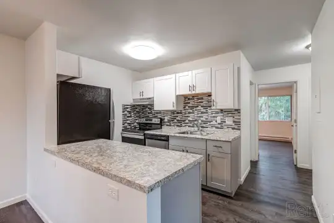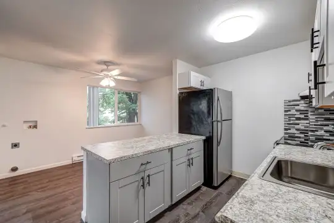411 Properties
- $3,695
12360 SE Yellowstone St
12360 SE Yellowstone St, Happy Valley, OR 97089
4 Beds • 2 Bath
4 Beds, 2 Baths
$3,695
2,360 Sqft
1 Floor Plan
Top Amenities
- Washer & Dryer In Unit
- Air Conditioning
- Dishwasher
Happy Valley House for Rent
Nestled in the heart of Happy Valley, this stunning 4-bedroom, 3.5-bathroom single-family home offers the epitome of comfort and style. Built in 2016, this modern abode boasts exquisite features that will make you fall in love at first sight! As you step inside, you're greeted by the warmth of laminate flooring that graces the main floor, while plush neutral carpeting adorns the rest of the home, creating a cozy ambiance throughout. The inviting living space features a gas fireplace, perfect for those chilly evenings spent with loved ones. The gourmet kitchen is a chef's delight, equipped with stainless steel appliances, a gas range, microwave, large pantry, and a charming eat-in kitchenette area where you can enjoy your morning coffee bathed in sunlight. Hosting dinners is a breeze in the spacious dining room, ideal for creating lasting memories with family and friends. Convenience meets functionality with a half bath on the main floor, ensuring your guests feel right at home. The expansive 2-car garage provides ample space for parking and storage, making organization a breeze. Upstairs, you'll discover a laundry room complete with a washer and dryer for added convenience. Four beautifully appointed bedrooms await, including a generous bonus room offering endless possibilities for entertainment or relaxation. Indulge in luxury within the master suite, boasting a lavish en suite bathroom featuring a large spa-like soaking tub with jets, perfect for unwinding after a long day. The oversized walk-in closet offers plenty of storage space, keeping your belongings organized and easily accessible. Outside, the large backyard beckons for outdoor gatherings and al fresco dining, featuring a concrete pad and a charming pergola that's perfect for enjoying sunny afternoons or starlit evenings. Please note, landscaping responsibilities fall to the tenant, and all utilities are to be covered by the tenant. Don't miss this opportunity to make this beautiful corner-lot home yours! Contact us today to schedule a tour and make your homeownership dreams a reality in Happy Valley!
House for RentView All Details - $1,544+
Eleven Pines
4777 SW 11th St, Gresham, OR 97080
1–3 Beds • 1–2 Baths
1 Bed, 1 Bath
Contact for Price
875 Sqft
1 Floor Plan
2 Beds, 2 Baths
$1,544-$2,640
985 Sqft
1 Floor Plan
3 Beds, 2 Baths
Contact for Price
1,100 Sqft
1 Floor Plan
Top Amenities
- Washer & Dryer In Unit
- Balcony
- Dishwasher
- Cable Ready
Pet Policy
Cats Allowed & Dogs Allowed
Gresham Apartment for Rent
Here you'll discover what makes our property stand out from the rest. Our pet-friendly apartments in Gresham, OR feature 1-, 2-, and 3-bedroom homes for you to choose what best fits your lifestyle. Enjoy the convenience of such apartment features as air conditioning, spacious floor plans, fully equipped kitchens, in-unit laundry, and high-speed internet access.Our beautiful community amenities also give you everything you need to live comfortably--including a swimming pool, hot tub, playground, 24-hour maintenance, and more! Living at Eleven Pines places you just east of Portland, giving you quick access to the 84 freeway and beyond. Schedule your tour of Eleven Pines in Gresham today!
Apartment for RentView All Details - $2,495
9230 SE Tenino Court
9230 SE Tenino Court, Portland, OR 97266
2 Beds • 1 Bath
1 Unit Available2 Beds, 1 Bath
$2,495
1,768 Sqft
1 Floor Plan
Neighborhood
East Portland
Portland House for Rent
Newly remodeled Kitchen and Bathroom. This cottage has all the great arches, hardwood floors and amazing finishes. With the new updates, that allows you to live in a fully functional charming bungalow. The mostly finished basement is a great bonus space for family room, office or gym. Laundry room and lots of storage area. Detached garage and sprawling yard with great freeway access. Close to shopping, bike bath and transit. This house has everything.
House for RentView All Details - Contact for Price
The Aurora
16025 Southeast Stark Street, Portland, OR 97233
1–3 Beds • 1–2 Baths
1 Bed, 1 Bath
Contact for Price
629 Sqft
1 Floor Plan
2 Beds, 1 Bath
Contact for Price
862 Sqft
1 Floor Plan
3 Beds, 2 Baths
Contact for Price
1,208 Sqft
1 Floor Plan
Top Amenities
- Air Conditioning
- Cable Ready
Pet Policy
No Pets
Neighborhood
Glenfair
Portland Apartment for Rent
The Aurora community consists of 93 newly constructed apartments in a state of the art 5-story building in East Portland's Rosewood neighborhood. This new affordable housing apartment building offers one, two, and three bedroom units. Apartments feature modern finishes, stainless steel energy efficient appliances and large windows providing bright interiors and great views of the surrounding neighborhood. Building amenities include controlled building access, on-site management, on-site resident services, family friendly resident programming, ground floor community room with kitchen and on-site laundry as well as secure indoor and outdoor play areas. Located a short walk to Max Light Rail Blue Line and Tri-Met High Frequency Lines 20 and 74, the Aurora also includes secure in-unit and on-site bike and vehicle parking allowing residents quick access to Gateway and Rockwood centers nearby.
Apartment for RentView All Details - $4,200
4329 NE 70th Ave
4329 NE 70th Ave, Portland, OR 97218
3 Beds • 3 Bath
3 Beds, 3 Baths
$4,200
2,284 Sqft
1 Floor Plan
Top Amenities
- Washer & Dryer In Unit
- Hardwood Flooring
Neighborhood
Central Northeast Portland
Portland House for Rent
Welcome to this beautiful 3-bedroom, 3-bathroom 2284 sf house located in the historic Roseway neighborhood! This home boasts stunning hard wood floors throughout, adding a touch of elegance to every room including TWO wood burning fireplaces. The kitchen is equipped with stainless steel appliances and the original mid century tilework. With three spacious bedrooms and three full bathrooms, there is plenty of space including a full partially finished lower level with a bonus rec room, laundry area and full bathroom. The exterior offers a two car attached garage with EV Charging station, larger outdoor space and private fenced yard. In this prime NE Portland location, you will have access to a wide range of amenities and activities, including shopping, dining, and entertainment options. Don't miss out on the opportunity to make this house your home. Schedule a tour today and experience the comfort and convenience this house has to offer.
House for RentView All Details - $2,800
20630 Willamette Dr
20630 Willamette Dr, West Linn, OR 97068
3 Beds • 2 Bath
3 Beds, 2 Baths
$2,800
2,280 Sqft
1 Floor Plan
Top Amenities
- Deck
- Hardwood Flooring
Neighborhood
West Lynn
West Linn House for Rent
PROPERTY ADDRESS: 20630 Willamette Drive, West Linn, OR 97068 COUNTY: Clackamas APPROX. SQ. FT.: 2280 BEDROOMS: 3 BATHROOMS: 2.5 SCREENING CHARGE: $55 per adult applicant DESCRIPTION: Single Family Home in a Great Location in the Bolton Neighborhood. Easy Access to Hwy 43. Great Location in West Linn close to freeways, bus line, shopping, restaurants and great parks. Three Level Home. 2 Car Garage. Oak Flooring on the Main Level in the Living Room, Dining Room, Kitchen, Entry and Powder Room. Tall Ceilings. Living Room includes a Gas Fireplace. Open Floor Plan in the Kitchen with Center Island Perfect for Entertaining. All Stainless Appliances Included. Breakfast Nook. Full finished Bonus/Basement Room is carpeted and includes washer and dryer. Spacious Bedrooms located on the second level. Master Suite includes a Master Bath. Landscaping is the responsibility of the resident. DIRECTIONS: Located on Willamette Drive. SCHOOLS: Cedar Oak Park Elementary Rosemont Middle West Linn High HEAT: Gas APPLIANCES: Refrigerator, Stove, Dishwasher, Microwave, Washer and Dryer, Garbage Disposal AMENITIES: Gas Fireplace, Outside Deck, Bonus Room UTILITIES INCLUDED IN RENT: None UTILITIES PAID BY RESIDENT: Water, Sewer, Garbage, Gas, and Electric PET POLICY: No pets preferred VEHICLE RESTRICTIONS: Two Car Garage and Driveway Parking. SPECIAL TERMS: No Smoking. Resident is required to show proof of renters insurance prior to move in. Landscaping is the responsibility of the resident. Information is deemed reliable but is not guaranteed.
House for RentView All Details - $3,699
1962 SE Eagle Street
1962 SE Eagle Street, Milwaukie, OR 97222
2 Beds • 2 Bath
1 Unit Available2 Beds, 2 Baths
$3,699
1,274 Sqft
1 Floor Plan
Top Amenities
- Washer & Dryer In Unit
- Air Conditioning
- Balcony
- Dishwasher
Pet Policy
Cats Allowed & Dogs Allowed
Milwaukie House for Rent
Enjoy 1 month rent-free living! Offer ends 4/30/24 A gem of a house inside a gem of a neighborhood, this charming 2-bedroom home in Milwaukie's coveted Island Station community offers everything you could want from a Portland-area home. Walk outside the front door, you are steps away from Kellogg Park and the Willamette River. Go the other direction and within minutes you're in Elk Rock Island Natural Area, crossing a 40 million-year-old land bridge via the Spring Park trailhead. Add to that the short walk to the Main St. MAX station that whisks you to Portland in 20 minutes, the historic charm of downtown Milwaukie, local restaurants and bars, a community-based neighborhood, and what you get is the ideal blend of city and nature. This location is a place where both the buzz of culture and the lure of the wild are moments away. As for the house, you want this house, you just haven't lived in it yet. Inside the home, youll be greeted by beautiful wood-curved ceilings illuminated by skylights and open open-concept floor plan. The kitchen is equipped with new stainless steel appliances, a brand new washer and dryer, original butcher block countertops, and updated flooring featuring elegant 6-inch baseboards. Both bedrooms include black-out shades and spacious closets for added privacy and comfort. Relax and replenish yourself in both newly renovated bathrooms with beautiful subway tiles, tile flooring, and modern finishes. The home includes a private office space with a private deck that has river and backyard views. Securely park your cars in the attached 2-door garage equipped with a second refrigerator, workbench, and multiple storage spaces. Finally, relax on the upstairs balcony with sweeping river views for an extra layer of allure to your sanctuary. Venture outdoors to your private fenced backyarda haven for entertaining guests, unwinding in style, and providing ample space for your furry companion to frolic. This home is not just a residence; it's an embodiment of luxury and comfort. Whether you work from home or need a tranquil nest to call homethis is for you. Available for a minimum one-year lease with the option to renew. Rental Criteria: https://www.propmhomes.com/rental-criteria Utilities you are responsible for: Electric, Garbage, Water/Sewer, Gas, Internet/Cable, and Landscaping Bring your fur babies! Your home allows for two pets, dogs or cats. Nearby Schools: Elementary: Oak Grove Middle: Alder Creek High: Putnam Special Terms: This home is offering one month free if you are approved and sign a lease before 4/30/2024. You must meet our screening criteria, pay in full, and sign before 4.30.2024. Disclaimer: All information, regardless of source, is not guaranteed and should be independently verified. Including paint, flooring, square footage, amenities, and more. Tenant(s) would be responsible for verification of these charges, rules, as well as associated costs. Applications are processed first-come, first-served. All homes have been lived in and are not new. The heating and cooling source needs to be verified by the applicant. Square footage may vary from website to website and must be independently verified. Please confirm the year the home was built so you are aware of the age of the home. A lived-in home will have blemishes, defects, and more. Homes are not required to have A/C. Please verify status before viewing/applying.
House for RentView All Details - $2,696
2235 Southeast 159Th Avenue
2235 Southeast 159Th Avenue, Portland, OR 97233
3 Beds • 1 Bath
1 Unit Available3 Beds, 1 Bath
$2,696
2,529 Sqft
1 Floor Plan
Top Amenities
- Washer & Dryer In Unit
- Dishwasher
Neighborhood
Centennial
Portland House for Rent
This property is available. Please inquire on this site to schedule a showing. Beautiful, custom built 3 bedroom, 1 bath home AVAILABLE NOW! This cozy home features a unique open floor plan with hardwood flooring that enhances the interior, large windows allowing an abundance of natural light, a spacious kitchen, and big backyard!The kitchen comes fully equipped with refrigerator, range oven, dishwasher, microwave, double bowl sink, stone countertops, and ample room for storage in timeless white cabinetry! Washer Dryer in-unit. Massive, private, fenced backyard to relax and entertain guests on the weekends. Attached 2-car garage. Book a Showing Today!Tenants assume responsibility for all utilities. Flat rate of 500 for utilities which include Electricity, Water, waste management, Gas, and Internet. Pet-friendly with a deposit of 500 per pet.Heating HeatPumpCooling WallAppliances Dishwasher, Washer, Dryer, Garbage Disposal, Microwave, Range Oven, Refrigerator, Large ClosetsLaundry In UnitParking Off Street, On Street, 2 spacesPets Dogs Allowed, Small Dogs Allowed, Large Dogs Allowed, Cats AllowedSecurity deposit 2,696.00Included Utilities NoneAdditional RentPerson Utility Flat Fee 300.00Additional DepositPet 500.00Disclaimer Ziprent is acting as the agent for the owner. Information Deemed Reliable but not Guaranteed. All information should be independently verified by renter.
House for RentView All Details - DealsSpecial Offer$1,265+
Tabor View Lofts
2655 SE 50th Ave, Portland, OR 97206
Studio–1 Beds • 1 Bath
4 Units AvailableStudio, 1 Bath
$1,265-$2,185
442-581 Sqft
10 Floor Plans
1 Bed, 1 Bath
Contact for Price
669-752 Sqft
4 Floor Plans
Top Amenities
- Washer & Dryer In Unit
- Air Conditioning
- Dishwasher
- Cable Ready
- Hardwood Flooring
Pet Policy
Cats Allowed & Dogs Allowed
Neighborhood
Richmond
Portland Apartment for Rent
Welcome home to Tabor View Lofts! This beautiful, brand-new apartment building offers studio, loft and one-bedroom homes in the in heart of the vivacious Richmond neighborhood. Each apartment home features brand new contemporary features like stainless steel appliances, quartz countertops, energy efficient full-size washer drier and all homes have A/C or A/C options! With fantastic views of Mt. Tabor and privacy-enhancing, off-Division location, it's easy to see why Tabor View is the perfect destination for both privacy and comfort. Tabor View Lofts offers many convenient modern amenities for our residents' comfort such as garage parking, large community room with streaming and Wi-Fi, covered outdoor grilling and lounge area, dedicated dog wash station, ample bike storage for every home and a large fully modern underground community access fitness room! We also have a full-time, friendly on-site staff and maintenance team who are ready to address your needs! The location of Tabor View Lofts is perfect for both convenience and socializing. Our community is discreetly located just off Division on SE 50th and Clinton Street and is blisteringly close to local favorites including Apizza Scholls, Avalon Theater, La Petite Provance, Clinton Park, Bar of the Gods, Good Coffee, Por Que No, Mt. Tabor Park and many other amazing places to shop, eat, hike, relax and socialize. Blocks away from Fred Meyer and New Seasons Market, Tabor View also welcomes the newly constructed Portland owned and operated Green Zebra Supermarket located just a stone's throw away! (Opening Fall 2018) Tabor View Lofts truly is the best possible location for comfort, privacy, and access to the amazing Richmond neighborhood. Please call or email us to set up a tour! We can't wait to welcome you home!
Apartment for RentView All Details - $1,795
2511 NE 57th Ave
2511 NE 57th Ave, Portland, OR 97213
2 Beds • 1 Bath
1 Unit Available2 Beds, 1 Bath
$1,795
1,010 Sqft
1 Floor Plan
Top Amenities
- Dishwasher
Pet Policy
Cats Allowed & Dogs Allowed
Neighborhood
Central Northeast Portland
Portland House for Rent
SCHEDULE A SHOWING ONLINE AT: http://showmojo.com/lre/53a76e50d8 Savor the ultimate urban living experience at this charming multiplex rental property in the heart of Portland. Nestled on NE 57th Avenue, this 2-bed, 1-bath unit offers 1010 SF of contemporary living space. The open floor plan is perfect for entertaining, while the kitchen provides ample storage. The unit has access to a private backyard. Step outside and enjoy the vibrant neighborhood, with easy access to local eateries, shops, and parks. Don't miss the chance to make this your new home sweet home! Basement tenant required to maintain yard Tenant will need to get a PO Box for mail. ONE additional outside storage shed available for rent - $60.00/mo. UTILITIES Electricity/Water/Sewer/Trash - Will be billed back based on actual cost. Heat Electric Washer Dryer As Is
House for RentView All Details - $2,395
6644 SE 56th Ave
6644 SE 56th Ave, Portland, OR 97206
3 Beds • 2 Bath
1 Unit Available3 Beds, 2 Baths
$2,395
1,344 Sqft
1 Floor Plan
Top Amenities
- Washer & Dryer In Unit
- Dishwasher
Pet Policy
Cats Allowed & Dogs Allowed
Neighborhood
Brentwood-Darlington
Portland House for Rent
SCHEDULE A SHOWING ONLINE AT: http://showmojo.com/lre/4e1c9770d8 Experience the best of Portland living in this charming 3-bedroom townhouse. With 2 full baths and 1344 SF of living space, this property offers a spacious and comfortable home for you and your family. The townhouse is located in a vibrant and friendly neighborhood, perfect for those looking for a close-knit community atmosphere. The open floor plan and large windows flood the home with natural light, creating a warm and inviting atmosphere. The secluded outdoor space is perfect for summer days. Conveniently located near shops, restaurants, and parks, this townhouse offers the best of city living with the tranquility of a residential neighborhood. Tenant pays for own water, sewer, gas, and electric. You will be billed back for trash at actual cost. Maximum of 2 pets allowed. $25/month per pet plus add'l deposit. Max deposit will be 1.5x the rent. Tenant to maintain landscaping. Carpeting Garage 1 Heat Gas Laminate Flooring Primary Bathroom Stove Electric Washer Dryer Hook Up Yard Fenced
House for RentView All Details - $3,450
16754 Southeast Austin Street
16754 Southeast Austin Street, Milwaukie, OR 97267
3 Beds • 2 Bath
1 Unit Available3 Beds, 2 Baths
$3,450
1,864 Sqft
1 Floor Plan
Top Amenities
- Air Conditioning
- Deck
- Dishwasher
- Washer & Dryer Connections
Pet Policy
No Pets
Milwaukie House for Rent
Nestled in the heart of picturesque Milwaukie, OR, the property at 16754 SE Austin St encapsulates the perfect blend of comfort, convenience, and modern luxury, now including the refined touch of stainless steel appliances and the indulgence of an outdoor hot tub. This beautiful residence merges the essence of modern living with the cozy warmth of a welcoming home, making it an impeccable sanctuary for those who prize both style and tranquility. As guests step onto the property, they are greeted by a lush, meticulously maintained lawn and an inviting facade that exudes curb appeal. Inside, the home reveals an open, airy layout bathed in abundant natural light from large windows, crafting a spacious and soothing atmosphere that beckons relaxation. This charming abode is home to three elegantly designed bedrooms, each a tranquil haven for rest and rejuvenation. The master suite, with its luxurious en-suite bathroom, offers a private retreat, adorned with contemporary fixtures and sophisticated finishes. The additional bedrooms boast versatility, perfectly suited for accommodating family, guests, or a home office. The heart of this residence is undoubtedly the kitchen, where the sleekness of stainless steel appliances complements the ample counter space and custom cabinetry. This modern culinary space seamlessly transitions into the dining area and living room, creating an ideal setting for hosting gatherings or enjoying serene evenings by the cozy fireplace, the centerpiece of the living area. The property's allure extends to the outdoors, featuring a meticulously landscaped backyard that hosts a luxurious outdoor hot tub, promising a private oasis for relaxation and enjoyment against the serene backdrop of Oregon's natural beauty. The patio area, ideal for al fresco dining and barbecues, further enhances this outdoor sanctuary, providing a secure and tranquil space for leisure or play. A standout feature of this home is its prime location within walking distance to Rex Putnam High School, making it exceptionally appealing to families. The convenience of proximity to a reputable school not only simplifies daily routines but also nurtures a sense of community and belonging. Situated in a friendly, peaceful neighborhood, 16754 SE Austin St benefits from easy access to local amenities, including shopping, dining, parks, and more, all while offering the peace and privacy of suburban living. This Milwaukie gem is more than just a house; it's a home waiting to be filled with new memories. With its blend of modern amenities, including stainless steel appliances and an outdoor hot tub, plus its desirable location near Rex Putnam High School, it invites you to embark on a lifestyle marked by comfort and luxury. Welcome home to 16754 SE Austin St - where your dream living experience awaits.
House for RentView All Details - $1,825
1638 Southeast Tacoma Street
1638 Southeast Tacoma Street, Portland, OR 97202
2 Beds • 1 Bath
1 Unit Available2 Beds, 1 Bath
$1,825
900 Sqft
1 Floor Plan
Top Amenities
- Dishwasher
- Washer & Dryer Connections
- Cable Ready
- Hardwood Flooring
Pet Policy
Dogs Allowed
Neighborhood
Westmoreland
Portland Duplex for Rent
AVAILIABLE NOW!! Location, Location, Location!! This duplex unit is smack dab in the middle of the glorious Sellwood neighborhood. It has 2 bedrooms and 1 bath plus off-street parking for 2 vehicles. Dishwasher, refrigerator and W/D hook ups in this 900 sq. ft. unit. Completely fenced in outdoor living space and very private back patio. This move in ready home was just painted, new kitchen floors and hardware, new fencing. Rent is $1825 and month and includes water/sewer and garbage/recycling/yard-compost services. First and last month's rent is due at signing plus and $700 refundable security deposit. $60 Application Screening Fee. Available NOW!! 1 year lease required.
Duplex for RentView All Details - $1,950
9180 Southeast Clark Street
9180 Southeast Clark Street, Clackamas, OR 97015
3 Beds • 2 Bath
1 Unit Available3 Beds, 2 Baths
$1,950
1,200 Sqft
1 Floor Plan
Pet Policy
Cats Allowed & Dogs Allowed
Neighborhood
Clackamas
Clackamas Duplex for Rent
End unit on triplex. Pets and Sec 8 ok. unit remodeled and entire bldg will be repainted in next few weeks. Close to shopping and schools NOT AVAILABLE TILL 4-15
Duplex for RentView All Details - $2,395
16756 Chula Vista Ave
16756 Chula Vista Ave, Sandy, OR 97055
3 Beds • 2 Bath
3 Beds, 2 Baths
$2,395
1,690 Sqft
1 Floor Plan
Top Amenities
- Dishwasher
Sandy House for Rent
Champion Village is one of the newer developments in Sandy Oregon! Perfectly situated near all the comforts of town, this location cannot be beat. Walking distance to restaurants, groceries, and entertainment! From HWY 26, take Champion Way, head straight passed the movie theater. You will fall in love with this home! The layout is well planned and highly functional! Very spacious, open concept main floor living. Enter in either the lower level or the main entrance. Lower level features garage entry. This home truly has it all! Tons of storage, beautiful landscape, gorgeous finishes! Come take a tour today! FEATURES: Laminate Floors through Kitchen, Dining and Living Room. Granite surfaces, Stainless Steel Appliances (Fridge to be installed prior to move in) and Gas Stove Covered Patio. Terms: 12-month lease County: Clackamas Pet Policy: One dog, under 40lbs will be considered with increased security deposit of $500 and monthly pet rent of $50. Pet approval is subject to breed restrictions and a pet screening fee of $35. The tenant is required to abide by HOA rules and regulations. Proof of renter's insurance is required prior to start of and throughout tenancy. Strict no smoking or vaping policy applies to this property. Waterbeds, hot tubs, trampolines, and aquariums are strictly prohibited. If Resident uses a barbecue, the use of a mat to protect the ground is required. Garage: Oversized 1 Car garage Vehicle Restrictions: Max 3 vehicles (No RV, boat, or trailer) Year Built: 2020 HOA Information: Champion Village HOA Utilities Included in Rent: None Utilities Paid by Tenant: PGE, NW Natural, Water/Sewer & Trash Heat: Gas Cooling: Heat Pump/Electric Landscaping: Landscaping is included in rent Appliances: Dishwasher, Disposal, Gas Oven/Range, Microwave, Refrigerator HOW TO APPLY: We screen applicants on a first-come, first-serve basis. We ask that all potential tenants see the property before applying. Rent must begin within 14 days after being accepted Rent must begin within 14 days after your approval date. To schedule tour email pdxleasing@utopiamanagement.com or call 503-914-1111 THIS PROPERTY IS MANAGED BY: Utopia Management, Inc. Prices can change regularly at the discretion of landlord. Please contact our office for the most up to date pricing. Information deemed reliable, but not guaranteed.
House for RentView All Details - $2,995
2500 SE Tarbell Ave</br>Unit A UNIT A
2500 SE Tarbell Ave</br>Unit A UNIT A, Milwaukie, OR 97267
4 Beds • 2 Bath
1 Unit Available4 Beds, 2 Baths
$2,995
2,190 Sqft
1 Floor Plan
Top Amenities
- Dishwasher
Neighborhood
Milwaukie Heights
Milwaukie Duplex for Rent
~~~MOVE IN SPECIAL!! $500/ first month's rent!~~~ Located right off of River Rd, this GORGEOUS home has just been fully remodeled! Charm and character with lovely features and amenities throughout, this home is top tier! Beautiful, contemporary upgrades! STUNNING primary suite! Additional amenities include: -Hardwood floors -Custom built ins -Quartz Counters -Stainless appliances -Contemporary lighting -Energy efficient heating/cooling -2 fireplaces with custom tile work! -Large yard -Vaulted, Extra Large Primary Suite! -Close to walk/bike trails -SO MUCH MORE! UTILITIES: Tenant to pay a flat fee of $375 in addition to rent, to cover ALL utilities (Electric, Gas, Water/Sewer, Garbage) LEASE TERM: 12-month lease at move-in. PETS: One dog, under 40lbs will be considered with increased security deposit of $500 and monthly pet rent of $50. Pets approval is subject to breed restrictions and a pet screening fee of $50. Special Conditions: -Shared Laundry area between Home and attached apartment -If Resident uses a barbecue, the use of a mat to protect the ground is required. -Waterbeds, hot tubs, trampolines, and aquariums are strictly prohibited. -Resident is responsible for watering the grass. -Renter's insurance required (100,000 liability) -Strict no smoking or vaping policy applies to this property. HOW TO APPLY: We screen applicants on a first-come, first-serve basis. We ask that all potential tenants see the property before applying. Rent must begin within 14 days after being accepted Rent must begin within 14 days after your approval date. To schedule tour email pdxleasing@utopiamanagement.com or call 503-914-1111 THIS PROPERTY IS MANAGED BY: Utopia Management, Inc. Prices can change regularly at the discretion of landlord. Please contact our office for the most up to date pricing. Information deemed reliable, but not guaranteed.
Duplex for RentView All Details - $1,895
16745 SE Division St #163
16745 SE Division St #163, Portland, OR 97236
3 Beds • 2 Bath
3 Beds, 2 Baths
$1,895
988 Sqft
1 Floor Plan
Top Amenities
- Air Conditioning
- Dishwasher
Neighborhood
Centennial
Portland House for Rent
Located in the Age-Qualified manufactured home community of Portland Mobile Estates, this brand new 2024 Fleetwood home has 3 bedrooms and 2 bathrooms and is approximately 988 sq. ft. This home comes with kitchen appliances, carpet and linoleum flooring, washer/dryer hook-ups, and has a great floor plan with a spacious layout, great location and much more! Portland Mobile Estates offers a friendly atmosphere, generously-sized home sites, wide streets made for easy walks with dogs and strolls around the neighborhood - you won't want to wait to call this place home! Must meet residency requirements. Contact us today to make this home yours! Serial # FLE210OR2323535AB.
House for RentView All Details - $1,395
16745 SE Division St #195
16745 SE Division St #195, Portland, OR 97236
1 Bed • 1 Bath
1 Bed, 1 Bath
$1,395
616 Sqft
1 Floor Plan
Top Amenities
- Air Conditioning
Neighborhood
Centennial
Portland House for Rent
Located in the Age-Qualified manufactured home community of Portland Mobile Estates, this brand new 2024 Fleetwood home has 1 bedroom and 1 bathroom and is approximately 616 sq. ft. This home comes with kitchen appliances, carpet and linoleum flooring, washer/dryer hook-ups, and has a great floor plan with a spacious layout, great location and much more! Portland Mobile Estates offers a friendly atmosphere, generously-sized home sites, wide streets made for easy walks with dogs and strolls around the neighborhood - you won't want to wait to call this place home! Must meet residency requirements. Contact us today to make this home yours! Serial # FLE210OR2323586A.
House for RentView All Details - $1,695
23131 NE Arata Rd
23131 NE Arata Rd, Wood Village, OR 97060
2 Beds • 1 Bath
1 Unit Available2 Beds, 1 Bath
$1,695
1,200 Sqft
1 Floor Plan
Top Amenities
- Deck
- Dishwasher
Neighborhood
West Village
Wood Village House for Rent
Private end unit condo with open floor plan and vaulted ceilings! The living room is open to the dining area and breakfast bar. There is a small yard and deck off of the living room. Spacious bedrooms and tons of extra storage throughout the property! Also included is a single vehicle carport and small storage closet. Terms: 12-month lease County: Multnomah Pet Policy: Up to two pets, under 40lbs will be considered with increased security deposit of $500 for first pet, $250 for second pet and monthly pet rent of $50/mo per pet. Pet approval is subject to breed restrictions and a pet screening fee of $35. utopiapdx.petscreening.com Special terms: All residents are required to abide by HOA rules and regulations. Proof of renter's insurance is required prior to start of and throughout tenancy. Strict no smoking or vaping policy applies to this property. Waterbeds, hot tubs, trampolines, and aquariums are strictly prohibited. If Resident uses a barbecue, the use of a mat to protect the ground is required. Garage: N/A Parking Restrictions: Space #3- Carport nearest unit door Year Built: 1980 HOA Information: East Village Condo Association Utilities Included in Rent: Garbage, Water/Sewer Utilities Paid by Tenant: PGE Cooling: N/A Landscaping: Resident is responsible for yard care in their own fenced backyard, HOA will provide yard care for the rest of the grounds Appliances: Dishwasher, Disposal, Oven/Range, Refrigerator HOW TO APPLY: We screen applicants on a first-come, first-serve basis. We ask that all potential tenants see the property before applying. All applicants must submit a petscreening.com profile with application. Rent must begin within 14 days after being accepted Rent must begin within 14 days after your approval date. To schedule tour email pdxleasing@utopiamanagement.com or call 503-914-1111 THIS PROPERTY IS MANAGED BY: Utopia Management, Inc. Prices can change regularly at the discretion of landlord. Please contact our office for the most up to date pricing. Information deemed reliable, but not guaranteed.
House for RentView All Details - $1,495
18221 SE Oak St
18221 SE Oak St, Portland, OR 97233
2 Beds • 1 Bath
1 Unit Available2 Beds, 1 Bath
$1,495
624 Sqft
1 Floor Plan
Neighborhood
Rockwood
Portland House for Rent
Welcome to this charming 2 bedroom, 1 bathroom house located in the heart of Portland, OR. This cute home is move-in ready with fresh paint and new flooring throughout. Enjoy the convenience of being close to shopping centers and amenities. The kitchen features granite countertops! Fresh paint Hard Surface Flooring throughout. Laundry room off of kitchen. Don't miss out on the opportunity to make this cozy house your new home! Terms: 12-month lease County: Multnomah Pet Policy: One dog, under 40lbs will be considered with increased security deposit of $500 and monthly pet rent of $50. Pet approval is subject to breed restrictions and a pet screening fee of $35. utopiapdx.petscreening.com Special terms: Proof of renter's insurance is required prior to start of and throughout tenancy. Strict no smoking or vaping policy applies to this property. Waterbeds, hot tubs, trampolines, and aquariums are strictly prohibited. If Resident uses a barbecue, the use of a mat to protect the ground is required. Please note: This lot will have future development in the side and back yard. Layout of development is provided, please reach out to management with questions Garage: N/A Vehicle Restrictions: Max 2 vehicles (No RV, boat, or trailer) Year Built: 1954 HOA Information: N/A Utilities Included in Rent: Garbage Utilities Paid by Tenant: Electric, Water/Sewer Heat: Electric Cooling: N/A Landscaping: Tenant responsible for yard care Appliances: Oven/Range, Refrigerator HOW TO APPLY: We screen applicants on a first-come, first-serve basis. We ask that all potential tenants see the property before applying. All applicants must submit a petscreening.com profile with application. Rent must begin within 14 days after being accepted Rent must begin within 14 days after your approval date. To schedule tour email pdxleasing@utopiamanagement.com or call 503-914-1111 THIS PROPERTY IS MANAGED BY: Utopia Management, Inc. Prices can change regularly at the discretion of landlord. Please contact our office for the most up to date pricing. Information deemed reliable, but not guaranteed.
House for RentView All Details - $2,999
5008 SE 141st Place
5008 SE 141st Place, Portland, OR 97236
4 Beds • 3 Bath
1 Unit Available4 Beds, 3 Baths
$2,999
2,517 Sqft
1 Floor Plan
Neighborhood
East Portland
Portland House for Rent
This 2,517 sq. ft. four bedroom three bath house next to Powell Butte Nature Park offers the following: -Large primary suite with soaking tub, walk-in shower, two walk-in closets, and an amazing view of -Full bathroom on first and second floor. -Large open kitchen with huge kitchen island! -Living room with gas fireplace -Large den with amazing views. -Fully fenced back yard -Two car garage with under stair storage -Gas forced air heating and gas hot water heater -Central air conditioning UTILITIES: Tenant: All utilities are tenant responsibility. LEASE TERM: 12-month lease at move-in. PETS: One dog, under 40lbs will be considered with increased security deposit of $500 and monthly pet rent of $35. Pets/animal approval is subject to breed restrictions and a pet screening fee of $35. Per City of Portland requirements: APPLICATIONS WILL BE AVAILABLE ONLINE AND WE WILL BEGIN PROCESSING THE FIRST COMPLETE APPLICATIONS AT 1 PM PST on April 4th, 2022. Applications received/submitted before then will have an automatic and mandatory 8 hour waiting period/delay. This home is not Type A To find all the required documents regarding the application process as per required by the City of Portland, please visit https://beta.portland.gov/phb/rental-services Special Conditions: -If Resident uses a barbecue, the use of a mat to protect the ground is required. -Waterbeds, hot tubs, trampolines, and aquariums are strictly prohibited. -Resident is responsible for watering the grass. -Resident is responsible to refill propane tank at move out. -Renter's insurance required (100,000 liability) -Strict no smoking or vaping policy applies to this property. HOW TO APPLY: We screen applicants on a first-come, first-serve basis. We ask that all potential tenants see the property before applying. Rent must begin within 14 days after being accepted Rent must begin within 14 days after your approval date. To schedule tour email pdxleasing@utopiamanagement.com or call 503-914-1111 THIS PROPERTY IS MANAGED BY: Utopia Management, Inc. All information deemed reliable but is not guaranteed. Prices can change regularly at the discretion of landlord. Please contact our office for the most up to date pricing.
House for RentView All Details
- $2,800
620 SE 146th Ave
620 SE 146th Ave, Portland, OR 97233
4 Beds • 2 Bath
1 Unit Available4 Beds, 2 Baths
$2,800
2,272 Sqft
1 Floor Plan
Top Amenities
- Dishwasher
Neighborhood
Centennial
Portland House for Rent
Completely remastered, four bedroom, two bath, trilevel single family home with bonus basement room, attached garage, and fenced in yard, Amenities; Remodeled, top to bottom! Luxury wood laminate flooring throughout the main level 4 Bedrooms with warm, plush carpeting 2 full baths Brand new kitchen boast; double stainless stink, dishwasher, glass top range, microhood and refrigerator Dining nook with butler station Brand new bathrooms with luxury laminate flooring, tiled shower/tub combo and vanity sink storage Bonus basement space with separate room, ideal for home office Attached, single car garage plus elongated driveway which can easily fit two additional vehicles Easy care landscaping Elementary School: Harold Oliver & Parklane Middle School: Centennial High School: Centennial Address: 620 SE 146th Ave. Portland, OR 97233 Bedrooms: 4 Bathrooms: 2 Sq Ft 2272 Monthly rent: $2800 Security Deposit: $2250 Utilities paid directly by tenant: Electric, gas, water/sewer, cable, internet, phone and monthly garbage reimbursement Laundry: Full size appliances included Parking: Attached garage, driveway and free neighborhood street parking Lease Option: 12 month Pets: One, mature, pet negotiable, Pet screening required: https://reliance.petscreening.com ,see landlord for details Terms: No smoking! Proof of renter's insurance is required prior to taking possession of the property. For tenant rights, application and screening laws you can visit the following link: https://beta.portland.gov/phb/rental-services/application-and-screening PLEASE READ BEFORE APPLYING PER CITY OF PORTLAND FAIR HOUSING ORDINANCE: Application Period is OPEN Leasing Agent: Monday-Friday Private tours and online tours with FaceTime and WhatsApp available Patricia May pmay@reliancepminc.com 503-869-1555 Terms, information and condition of property subject to change. Schools should be independently verified Independent school confirmation required
House for RentView All Details - $2,750
2406 SE 139th Ave
2406 SE 139th Ave, Portland, OR 97233
3 Beds • 1 Bath
1 Unit Available3 Beds, 1 Bath
$2,750
1,850 Sqft
1 Floor Plan
Top Amenities
- Washer & Dryer In Unit
- Dishwasher
Neighborhood
East Portland
Portland House for Rent
Applications accepted no sooner than 72 hours after this posting is live. Nestled on a sprawling lot, this charming 3-bedroom rental offers the perfect blend of comfort and tranquility. As you step inside, you're greeted by the timeless maple hardwood floors. Inside, abundant natural light pours in through numerous windows, illuminating the open layout with warmth and vitality. On chilly evenings, gather around the crackling wood-burning fireplace, creating a cozy ambiance for cherished memories with loved ones. The main floor boasts a well-appointed bathroom for convenience, while the airy kitchen beckons with sleek stainless steel appliances, inviting culinary adventures. With ample counter space and storage, meal preparation becomes a joyous affair. On the top floor, you'll discover a delightful bedroom adorned with ample storage and natural sunlight, offering a peaceful sanctuary for rest and rejuvenation. Pet lovers rejoice furry friends are welcome to share in the comforts of this abode, adding an extra layer of warmth and companionship to your home life. Tenants will delight in the freedom to personalize and maintain the lush yard according to their preferences, ensuring a vibrant outdoor space year-round. The heart of this home is its expansive backyard, a haven of serenity where you can unwind amidst nature's embrace. Picture yourself hosting gatherings or simply relishing quiet moments in this vast outdoor oasis, perfect for both relaxation and recreation. Located in a neighborhood, and conveniently close to amenities and transportation, this residence offers the perfect balance of seclusion and accessibility. Don't miss the opportunity to make this exceptional property your next home sweet home! Contact us today to schedule a viewing and embark on your journey to serenity and comfort. The City of Portland requires a notice to applicants of the Portland Housing Bureaus Statement of Applicant Rights. https://www.portland.gov/sites/default/files/2020-01/notice-30.01.086.c.3.c-application-and-screening-rights-and-responsibilities.pdf Additionally, Portland requires a notice to applicants relating to a Tenants right to request a Modification or Accommodation. https://www.portland.gov/sites/default/files/2021/notice30.01.086.c.3.b.v2.ved3jan2022-modification-or-accommodation.pdf
House for RentView All Details - $1,695
3317 SE 122nd Ave</br>#12
3317 SE 122nd Ave</br>#12, Portland, OR 97236
2 Beds • 1 Bath
1 Unit Available2 Beds, 1 Bath
$1,695
813 Sqft
1 Floor Plan
Neighborhood
East Portland
Portland House for Rent
CHECK OUT OUR VIRTUAL LINK!! https://my.matterport.com/show/?m=2vCgKHKzBju Introducing our newest listing in the heart of Portland, Oregon - the 2 bedroom 1.5 bath Condo! This charming home offers a convenient and comfortable living experience. With two spacious bedrooms and one and a half bathrooms, this condo is perfect for those seeking a cozy yet functional space. The highlight of this unit is the inclusion of a washer and dryer, making laundry days a breeze. Located close to bus stops, commuting around the city is a breeze. Additionally, the proximity to Safeway ensures that your grocery shopping needs are easily met. Enjoy the convenience of walking to local shops, where you can explore a variety of unique boutiques and cafes. The laminate flooring adds a touch of elegance to the living space, while the fenced balcony off the living room provides a private outdoor area to relax and unwind. We understand that pets are an important part of your family, which is why we welcome them with open arms. With a limit of two pets and a pet rent of $25.00 per month per pet, your furry friends will feel right at home. Our online rental payment and resident services make managing your tenancy a breeze. Please note that renters insurance is required for your peace of mind. Don't miss out on this incredible opportunity to call this condo your new home. Contact us today to schedule a viewing! $1695.00, Security deposit is $500.00. Depending on qualifications of the applicant(s), additional deposits may apply. Unit is not ADA PETS WELCOME! No smoking or vaping If you have a pet, a clear picture of each pet must be submitted with your rental application. Pet rent $25.00 per pet, required property will not allow any dog of a perceived vicious breed (or mixture thereof). Come visit us today! Call, email, click or drop by! We make it easy with convenient, flexible showing times! The information contained in this advertisement is deemed reliable, but no representation is made as to the accuracy thereof, and such information is subject to errors, omissions, changes in price, prior lease or withdrawal without notice. All square footage and dimensions are approximate. Available date may change without notice, prior to a lease being signed. Photos are representative of the property for rent but may not be the exact unit available. Applications will begin being accepted on 04/14/2024 at 8:00 am. Call today to tour at 503-664-4101
House for RentView All Details - $1,750
7447 SE 83rd 7447
7447 SE 83rd 7447, Portland, OR 97266
2 Beds • 1 Bath
1 Unit Available2 Beds, 1 Bath
$1,750
800 Sqft
1 Floor Plan
Top Amenities
- Washer & Dryer In Unit
Neighborhood
East Portland
Portland Duplex for Rent
Welcome to Cozy 2 Bedroom, located in the vibrant city of Portland, Oregon. This thoughtfully designed apartment offers a comfortable and convenient living experience. Step inside to discover a spacious 2 bedroom layout, perfect for those seeking a cozy yet functional space. The apartment features a modern full bath, ensuring your daily routines are met with ease. With the inclusion of a washer and dryer, laundry day becomes a breeze, saving you time and effort. The stainless steel appliances in the kitchen add a touch of sophistication, making meal preparation a pleasure. Rest easy knowing that your safety is a top priority, as the apartment is equipped with security cameras for added peace of mind. Private parking is also available, ensuring you always have a dedicated space for your vehicle. Additionally, the community courtyard provides a serene outdoor space where you can relax and unwind. Located in the heart of Portland, you'll have easy access to a wide array of dining, shopping, and entertainment options. Whether you're exploring the city or enjoying the comforts of your new home, this cozy 2 bedroom offers the perfect blend of convenience and comfort. Don't miss out on this opportunity to experience the best of Portland living. Contact us today to schedule a tour and make it your new home.
Duplex for RentView All Details But wait, there’s more!
Add apartments to view more properties.

- $3,595
944 NE Hazelfern Pl
944 NE Hazelfern Pl, Portland, OR 97232
4 Beds • 2 Bath
1 Unit Available4 Beds, 2 Baths
$3,595
2,500 Sqft
1 Floor Plan
Top Amenities
- Washer & Dryer In Unit
- Air Conditioning
- Dishwasher
Neighborhood
Laurelhurst
Portland House for Rent
NO PETS PLEASE This beautiful 1927 home is in absolute pristine condition. The exterior is beautifully landscaped and has tons of curb appeal! Just as you walk up to the front door, to the right there is a cute little sitting area perfect for that morning cup of Joe and taking in the tranquility of the neighborhood. Walking in, you enter the living room, which features a large wood-burning fireplace, beautiful newer double-pane windows that allow TONS of natural light, and beautifully refinished old growth oak hardwood floors. To the left of the entry way is the dining area which has been freshly painted a nice neutral color with white trim, and a vintage chandelier in the center. Toward the kitchen is a breakfast nook with large built-in cabinets and marble countertop that really sets it off. The gourmet kitchen is recently updated and features a gas range/stove, brand new French door refrigerator, BOSCH dishwasher and lots of counter space. The lighting is fantastic; all recessed and on a dimmer switch allowing for great mood lighting. The main floor also features a really great full size bathroom with a pedestal sink, toilet, shower and bathtub! The floor tile is original to the home. There is a large den/bedroom on the main floor that features a sliding glass door to the back patio! The backyard has a fantastic wood deck with plenty of room for a patio set and grill and two raised flower beds which are currently filled with tomatoes, basil and marigolds. Setting it all off is a calming water feature and atmospheric under-tree lighting. Just behind the garage and accessible from the back yard is a cool work or creative space that is fully enclosed by windows and a screen door. The ceiling also has a skylight which makes the space super bright and perfect for artistic creativity. Upstairs the home features 3 bedrooms, including the master which has two closets and is very large. The smallest of the 3 is a recent addition and features skylights, windows, hardwood floors and a good size closet. The third and most fun bedroom (in my opinion) sits just over the entry to the house. The room itself is a good size but the best part will bring out kid in you. There is a little nook area perfect for a little kid to play. It has a small window that is just above the entry way, and two little closets for storage. It's a cute, unique little space that's perfect for a kid or a kid at heart. Tenants pay all utilities Security deposit equal to one months rent Local schools are: Laurelhurst Elementary, Grant High school, Blossom House, All Saints. Super easy access to MAX line (Red, Green and Blue), I-84, I-5, I-205, Sandy Blvd. Tons of shopping in Hollywood district, walking distance to Hollywood farmers market. Fred Meyer, Starbucks and tons of great restaurants all nearby! Call Today for a showing! The City of Portland requires a notice to applicants of the Portland Housing Bureaus Statement of Applicant Rights. https://www.portland.gov/sites/default/files/2020-01/notice-30.01.086.c.3.c-application-and-screening-rights-and-responsibilities.pdf Additionally, Portland requires a notice to applicants relating to a Tenants right to request a Modification or Accommodation. https://www.portland.gov/sites/default/files/2021/notice30.01.086.c.3.b.v2.ved3jan2022-modification-or-accommodation.pdf
House for RentView All Details - $1,575+
Pioneer Ridge
13826 Meyers Rd, Oregon City, OR 97045
1–3 Beds • 1–2 Baths
3 Units Available1 Bed, 1 Bath
$1,575
757 Sqft
1 Floor Plan
2 Beds, 2 Baths
$1,750
1,037 Sqft
1 Floor Plan
3 Beds, 2 Baths
$2,100
1,247 Sqft
1 Floor Plan
Top Amenities
- Balcony
- Dishwasher
- Washer & Dryer Connections
- Cable Ready
Pet Policy
Cats Allowed & Dogs Allowed
Oregon City Apartment for Rent
Pioneer Ridge Apartments offers spacious one, two, and three-bedroom apartments homes in Oregon City, Oregon. Experience the beauty of being surrounded by nature with the added convenience of luxury apartment living. Let us find you the perfect home filled with comfort and convenience, don't wait call today!
Apartment for RentView All Details Find Homes
with AT&T Fiber® Internet

- $1,295
10843 SE Bush St - 12
10843 SE Bush St - 12, Portland, OR 97266
2 Beds • 1 Bath
1 Unit Available2 Beds, 1 Bath
$1,295
815 Sqft
1 Floor Plan
Top Amenities
- Balcony
- Dishwasher
Pet Policy
Cats Allowed
Neighborhood
East Portland
Portland House for Rent
SCHEDULE A SHOWING ONLINE AT: http://showmojo.com/lre/92d9ebe0de Cute 2-bedroom upper unit apartment with updated cabinets, countertops, appliances, and paint! Water, sewer, and trash are included in your rent! Laundry room on-site. One assigned parking spot. The complex is close to Earl Benedict Park and Kelly Butte Natural Area. Bus lines: 10 Harold St - 0.2 miles 17 Holgate/Broadway - 0.3 miles UTILITIES tenant to pay: Electric - PGE W/S/T - Included in rent Pets-One cat is allowed. $25/month W/S/T - Included in rent Petsonly 1 cat allowed. Pet rent is $25/month. Additional deposit of $500. Total deposit will not exceed 1.5 times the rent. Garbage included Sewage included Granite Countertops Laminate Flooring Stove Electric
House for RentView All Details - $1,295
10843 SE Bush St - 10
10843 SE Bush St - 10, Portland, OR 97266
2 Beds • 1 Bath
1 Unit Available2 Beds, 1 Bath
$1,295
815 Sqft
1 Floor Plan
Top Amenities
- Dishwasher
- Balcony, Patio, Deck
Pet Policy
Cats Allowed
Neighborhood
East Portland
Portland House for Rent
SCHEDULE A SHOWING ONLINE AT: http://showmojo.com/lre/b21cdf00d8 Cute 2-bedroom upper unit apartment with updated cabinets, countertops, appliances, and paint! Water, sewer, and trash are included in your rent! Laundry room on-site. One assigned parking spot. The complex is close to Earl Benedict Park and Kelly Butte Natural Area. Bus lines: 10 Harold St - 0.2 miles 17 Holgate/Broadway - 0.3 miles UTILITIES tenant to pay: Electric - PGE W/S/T - Included in rent Petsonly 1 cat allowed. Pet rent is $25/month. Additional deposit of $500. Total deposit will not exceed 1.5 times the rent. Garbage included Sewage included Heat Electric Laminate Flooring Stove Electric
House for RentView All Details - $1,595
Golfside
1999 NE Division St, Gresham, OR 97030
2 Beds • 1 Bath
1 Unit Available2 Beds, 1 Bath
$1,595
954 Sqft
1 Floor Plan
Top Amenities
- Balcony
- Dishwasher
- Washer & Dryer Connections
Pet Policy
Cats Allowed & Dogs Allowed
Neighborhood
Gresham-Northeast
Gresham Apartment for Rent
Welcome Home to Golfside! - The Golfside Apartments, located at 1999 NE Division Street Gresham, OR 97030, Gresham's golf side community of apartments. The Golfside features one and two -bedroom apartments homes. With only 54 homes on 1 acres, we were able to re-design floor plans that are spacious and efficient, offering our residents the best of both worlds. In addition to thoughtfully designed apartments, we also offer our residents access to ample parking, a seasonal pool, and outdoor sitting area. Security deposit is $500 on approved credit. Up to one month rent fully refundable. Parking; Uncovered - free assigned Utility bill back for water/sewer/gas We do allow pets with a monthly $35 pet rent, with a $300 Pet Deposit Golfside Features: Premium Flooring* Beautifully Updated Interiors* High Vaulted Ceilings* Walk-in Closets* Washer/Dryer* Private Balconies and Patios Central Location with East Freeway Access Large Floor Plans Spacious Bedrooms Functional Kitchens with Ample Cabinet Space Pet Friendly Smoke Free Pricing and Availability are subject to change daily. Photos may not be of the exact advertised unit. Please contact us today for the most up to date information! *Some features are included in select units only Call or Text : 503-673-8176 Location : 1999 NE Division St. Gresham, OR 97030 (RLNE7167297)
Apartment for RentView All Details - $9,500
3803 Southeast Carlton Street
3803 Southeast Carlton Street, Portland, OR 97202
5 Beds • 3 Bath
1 Unit Available5 Beds, 3 Baths
$9,500
3,662 Sqft
1 Floor Plan
Neighborhood
Eastmoreland
Portland House for Rent
Experience an elegant 5 bedroom / 3 bathroom Eastmoreland home blending classic charm with modern design. Remodeled with meticulous attention to detail, this luxurious home features a 2-story, 1,200 sqft addition, elevating living to new heights. The 600 sqft primary suite boasts soaring ceilings, panoramic views, and a private covered balcony. Indulge in the opulence of the primary bathroom, a lavish spa retreat with heated floors, a soaking tub, walk-in shower, and attached walk-in closet. Year-round comfort is ensured with two heating and cooling systems. The top floor has a separate heat-pump to keep summers cool and winters warm. The top floor offers four bedrooms and 2 full bathrooms, providing versatile spaces for bedrooms or offices. The chef's kitchen features a 48" Dacor gas/electric range, quartz waterfall island, microwave-drawer, and high-end Miele dishwasher. Entertain with ease using the full wet bar with a wine fridge and glass washing station. Additional highlights include double slider doors leading to a partially covered back deck, and an expansive garage with a 2nd-floor loft for storage. Close to Woodstock and Sellwood shops, restaurants, and grocery stores.
House for RentView All Details - $1,600
Bristol Court
7678 SE Michael Dr, Portland, OR 97222
2 Beds • 1 Bath
2 Beds, 1 Bath
$1,600
836 Sqft
1 Floor Plan
Top Amenities
- Washer & Dryer In Unit
- Dishwasher
- Washer & Dryer Connections
- Cable Ready
Pet Policy
Cats Allowed & Dogs Allowed
Neighborhood
Southgate
Portland Apartment for Rent
Welcome to Your New Home Location really is everything. Dozens of shops, restaurants, and grocery stores minutes away. Numerous nature areas & parks within walking distance. Just one mile from Clackamas Town Center, I-205 freeway access, and Tri Met bus and Max lines. Featuring 2-bed, 1-bath renovated apartment homes with washer & dryer, dishwasher, disposal, ample kitchen cabinets, and counter space. Come see for yourself what makes Bristol Court the perfect place to call home!
Apartment for RentView All Details - $2,395
16815 Champion Way
16815 Champion Way, Sandy, OR 97055
3 Beds • 2 Bath
1 Unit Available3 Beds, 2 Baths
$2,395
1,882 Sqft
1 Floor Plan
Top Amenities
- Dishwasher
Sandy House for Rent
Champion Village is one of the newer developments in Sandy Oregon! Perfectly situated near all the comforts of town, this location cannot be beat. Walking distance to restaurants, groceries, and entertainment! From HWY 26, take Champion Way, head straight passed the movie theater. You will fall in love with this home! The layout is well planned and highly functional! Very spacious, open concept main floor living. Enter in either the lower level or the main entrance. Lower level features oversized 2 car garage with an extra bonus room, storage nook and a covered entryway. This home truly has it all! Tons of storage, beautiful landscape, gorgeous finishes! Come take a tour today! FEATURES: Laminate Floors through Kitchen, Dining and Living Room. Granite surfaces, Stainless Steel Appliances and Gas Stove Covered Patio & Oversized 2 Car Garage Terms: 12-month lease County: Clackamas Pet Policy: One dog, under 40lbs will be considered with increased security deposit of $500 and monthly pet rent of $50. Pet approval is subject to breed restrictions and a pet screening fee of $35. The tenant is required to abide by HOA rules and regulations. Proof of renter's insurance is required prior to start of and throughout tenancy. Strict no smoking or vaping policy applies to this property. Waterbeds, hot tubs, trampolines, and aquariums are strictly prohibited. If Resident uses a barbecue, the use of a mat to protect the ground is required. Garage: 2 Car garage Vehicle Restrictions: Max 3 vehicles (No RV, boat, or trailer) Year Built: 2019 HOA Information: Champion Village HOA Utilities Included in Rent: None Utilities Paid by Tenant: PGE, NW Natural, Water/Sewer & Trash Heat: Gas Cooling: Heat Pump/Electric Landscaping: Landscaping is included in rent Appliances: Dishwasher, Disposal, Gas Oven/Range, Microwave, Refrigerator HOW TO APPLY: We screen applicants on a first-come, first-serve basis. We ask that all potential tenants see the property before applying. Rent must begin within 14 days after being accepted Rent must begin within 14 days after your approval date. To schedule tour email pdxleasing@utopiamanagement.com or call 503-914-1111 THIS PROPERTY IS MANAGED BY: Utopia Management, Inc. Prices can change regularly at the discretion of landlord. Please contact our office for the most up to date pricing. Information deemed reliable, but not guaranteed.
House for RentView All Details - $1,350+
Powell Gardens
3506 SE 33rd Ave, Portland, OR 97202
1–2 Beds • 1 Bath
2 Units Available1 Bed, 1 Bath
$1,350
505 Sqft
1 Floor Plan
2 Beds, 1 Bath
$1,700
798 Sqft
1 Floor Plan
Top Amenities
- Hardwood Flooring
Pet Policy
Cats Allowed
Neighborhood
Richmond
Portland Apartment for Rent
Our vintage community offers all the comforts of home including on-site laundry, free off-street parking, free additional storage, back and front door entries, professional landscaping, on site management and maintenance, small complex (only 40 units), access to public transportation and car sharing!
Apartment for RentView All Details - $1,695
16745 SE Division St #184
16745 SE Division St #184, Portland, OR 97236
2 Beds • 1 Bath
2 Beds, 1 Bath
$1,695
728 Sqft
1 Floor Plan
Top Amenities
- Air Conditioning
Neighborhood
Centennial
Portland House for Rent
Located in the Age-Qualified manufactured home community of Portland Mobile Estates, this brand new 2024 Fleetwood home has 2 bedrooms and 1 bathroom and is approximately 728 sq. ft. This home comes with kitchen appliances, carpet and linoleum flooring, washer/dryer hook-ups, and has a great floor plan with a spacious layout, great location and much more! Portland Mobile Estates offers a friendly atmosphere, generously-sized home sites, wide streets made for easy walks with dogs and strolls around the neighborhood - you won't want to wait to call this place home! Must meet residency requirements. Contact us today to make this home yours! Serial # FLE210OR2323536A.
House for RentView All Details - $1,495
Eastside 101
700 SE Cesar E Chavez Blvd, Portland, OR 97214
Studio–2 Beds • 1 Bath
Studio, 1 Bath
Contact for Price
320 Sqft
1 Floor Plan
1 Bed, 1 Bath
$1,495
465-488 Sqft
3 Floor Plans
2 Beds, 1 Bath
Contact for Price
685-1,041 Sqft
3 Floor Plans
Top Amenities
- Washer & Dryer In Unit
- Balcony
- Washer & Dryer Connections
- Elevator
Neighborhood
Sunnyside
Portland Apartment for Rent
For more information, or to schedule a visit, please call 503-726-7220 ext 1. Travel through the historic Sunnyside neighborhood and see an eclectic mix of the old and the new. From the 1927-built Bagdad Theater to Laurelhurst Park to 3 Doors Down Cafe, you will find much to love about this artsy close-in Eastside neighborhood. Go a bit farther and browse the best-sellers at Powell's bookstore, shop New Seasons Market, and enjoy a pint at the Horse Brass English-style pub. Located at 700 SE Cesar E. Chavez Boulevard, Eastside 101 features 101 units including 4 studios, 78 one-bedroom, and 17 two-bedroom apartments, plus 2 large duplex units. Inside, you will discover advanced energy-efficient windows, energy-star rated stainless steel appliances, and full-size front-loading washer & dryer.
Apartment for RentView All Details - $2,150
37975 Nettie Connett Dr 37975
37975 Nettie Connett Dr 37975, Sandy, OR 97055
3 Beds • 2 Bath
1 Unit Available3 Beds, 2 Baths
$2,150
1,450 Sqft
1 Floor Plan
Top Amenities
- Dishwasher
Sandy Duplex for Rent
This great duplex is located in the heart of Sandy near Bluff Rd! Clean, spacious, and wont last long! Fresh remodel of property brings it up to date with a bright, clean feel! New paint, flooring and kitchen! All bedrooms and laundry located on 2nd floor. Extra large master bedroom with walk in closet and bathroom! Backs to green space which makes for a lovely view while youre sitting out on the back porch this Fall! Terms: 12-month lease County: Clackamas Pet Policy: One dog, under 40lbs will be considered with increased security deposit of $500 and monthly pet rent of $50. Pet approval is subject to breed restrictions and a pet screening fee of $35. Proof of renter's insurance is required prior to start of and throughout tenancy. Strict no smoking or vaping policy applies to this property. Waterbeds, hot tubs, trampolines, and aquariums are strictly prohibited. If Resident uses a barbecue, the use of a mat to protect the ground is required. Furnace filter must be changed every 3 months. Photos included in this listing are of remodeled unit next door; Remodel of this unit will be similar. Garage: 2 Car garage Vehicle Restrictions: Max 3 vehicles (No RV, boat, or trailer) Year Built: 2002 Utilities Included in Rent: None Utilities Paid by Tenant: PGE, NW Natural, Water/Sewer & Trash Heat: Forced Air Gas Cooling: N/A Landscaping: Tenant to take care of landscaping Appliances: Dishwasher, Disposal, Oven/Range, Refrigerator HOW TO APPLY: We screen applicants on a first-come, first-serve basis. We ask that all potential tenants see the property before applying. Rent must begin within 14 days after being accepted Rent must begin within 14 days after your approval date. To schedule tour email pdxleasing@utopiamanagement.com or call 503-914-1111 THIS PROPERTY IS MANAGED BY: Utopia Management, Inc. Prices can change regularly at the discretion of landlord. Please contact our office for the most up to date pricing. Information deemed reliable, but not guaranteed. 12 month minimum lease Renters insurance required All information deemed reliable but not guaranteed
Duplex for RentView All Details - DealsSpecial Offer$1,475+
Zachary Park
3601 NE 162nd Ave, Portland, OR 97230
1–3 Beds • 1–2 Baths
3 Units Available1 Bed, 1 Bath
$1,475
532 Sqft
1 Floor Plan
2 Beds, 2 Baths
$1,880
968 Sqft
1 Floor Plan
3 Beds, 2 Baths
$1,985
1,044 Sqft
1 Floor Plan
Top Amenities
- Balcony
- Dishwasher
- Washer & Dryer Connections
- Cable Ready
- Hardwood Flooring
Pet Policy
Cats Allowed & Dogs Allowed
Neighborhood
Wilkes
Portland Apartment for Rent
Your new home at Zachary Park provides full, gourmet-style kitchens with dishwashers and garbage disposals along with plenty of closet space, oversized floor plans and your choice of patios or balconies. To make your morning commute easier we are close to public transportation and minutes from freeway access. Many of the floor plans in our beautifully landscaped community also offer fireplaces and... high ceilings.
Apartment for RentView All Details - $2,695
4713 SE Powell Butte Blvd
4713 SE Powell Butte Blvd, Portland, OR 97236
3 Beds • 3 Bath
1 Unit Available3 Beds, 3 Baths
$2,695
1,838 Sqft
1 Floor Plan
Top Amenities
- Balcony
- Dishwasher
Neighborhood
East Portland
Portland House for Rent
Welcome to the fantastic Powell Butte home in Portland, Oregon! This 3 bedroom, 3 bathroom house boasts a great layout with a formal living room perfect for entertaining guests. Enjoy the convenience of a patio/balcony overlooking the large fenced backyard, ideal for outdoor gatherings or simply relaxing in the fresh air. Located in a convenient area, this home offers easy access to nearby amenities. Don't miss out on this wonderful opportunity to make this Powell Butte home your own! Per City of Portland requirements: APPLICATIONS WILL BE AVAILABLE ONLINE AND WE WILL BEGIN PROCESSING THE FIRST COMPLETE APPLICATIONS AT 1:00PM PST ON APRIL 12, 2024. Applications received/submitted before then will have an automatic and mandatory 8 hour waiting period/delay. This home is not Type A To find all the required documents regarding the application process as per required by the City of Portland, please visit https://beta.portland.gov/phb/rental-services Terms: 12-month lease County: Multnomah Pet Policy: One dog, under 40lbs will be considered with increased security deposit of $500 and monthly pet rent of $50. Pet approval is subject to breed restrictions and a pet screening fee of $35. utopiapdx.petscreening.com Special terms: All residents are required to abide by HOA rules and regulations. Proof of renter's insurance is required prior to start of and throughout tenancy. Strict no smoking or vaping policy applies to this property. Waterbeds, hot tubs, trampolines, and aquariums are strictly prohibited. If Resident uses a barbecue, the use of a mat to protect the ground is required. Garage: 2 Car garage Vehicle Restrictions: Max 4 vehicles (RV, boat, or trailer parking subject to approval by management) Year Built: 1995 HOA Information: N/A Utilities Included in Rent: Garbage Utilities Paid by Tenant: PGE, NW Natural, Water/Sewer Heat: Forced Gas Heat Cooling: Central AC Landscaping: Tenant responsible for landscaping Appliances: Dishwasher, Disposal, Oven/Range, Refrigerator, microwave HOW TO APPLY: We screen applicants on a first-come, first-serve basis. We ask that all potential tenants see the property before applying. All applicants must submit a petscreening.com profile with application. Rent must begin within 14 days after being accepted Rent must begin within 14 days after your approval date. To schedule tour email pdxleasing@utopiamanagement.com or call 503-914-1111 THIS PROPERTY IS MANAGED BY: Utopia Management, Inc. Prices can change regularly at the discretion of landlord. Please contact our office for the most up to date pricing. Information deemed reliable, but not guaranteed.
House for RentView All Details - DealsSpecial Offer$1,775+
Images Columbia
13424 NE Sandy Blvd, Portland, OR 97230
2–3 Beds • 1 Bath
3 Units Available2 Beds, 1 Bath
$1,775-$1,810
930 Sqft
1 Floor Plan
3 Beds, 1 Bath
$2,080-$2,160
1,231 Sqft
1 Floor Plan
Top Amenities
- Washer & Dryer In Unit
- Dishwasher
- Washer & Dryer Connections
- Cable Ready
- Hardwood Flooring
Pet Policy
Cats Allowed & Dogs Allowed
Neighborhood
Argay
Portland Apartment for Rent
NEGATIVE CRITERIA DOES NOT NECESSARILY DISQUALIFY APPLICATIONS ARE REVIEWED AS A WHOLE COME SEE OUR NEW LOOK!! Same great location, now with stunning recently completed exterior renovations! NO PET RENT, PET DEPOSIT, OR BREED RESTRICTIONS! Bring your cats and dogs! Come live in one of the few most PET-FRIENDLY communities located in Portland. With no dog breed and size restrictions, we allow up to 3 pets! IN UNIT WASHER/DYER! Save time and avoid the hassles of going to the laundromat! ROOM TO GROW! Our exceptionally large apartment homes have loads of storage. ROOM TO PLAY! 3-bedroom town homes and lower level 2-bedroom units have large patios and privately fenced yards. ROOM TO MOVE! Outdoor swimming pool and a playground! Pathways throughout the complex feature lush landscapes. NEARBY FEATURES: - Shopping: Costco is only .6 MI away with other shopping and fine dining nearby including IKEA and Cascade Station - Parks: Argay Park Off-Leash Area (.5 MI), Lower Luuwit View Park (.5 MI), Luuwit View Dog Park (.9 MI) - Recreational trails: Columbia Slough (2 MI) and Wilkes Creek Headwaters (1.2 MI) - Golf: Glendoveer Golf Course (3 MI) - Easy access to highways 205 and 84 - Nearby Bus Line #21, Parkrose Transit Center Ask us about our Month-to-Month and 6 Month Leases options! Apply online at our website and learn more about our fantastic apartments! www.imagesproperties.com Special offers apply to select units. Prices are subject to change and can be withdrawn at any time. Special restrictions may apply. All promotions are based on specific screening criteria. Utilities (water/sewer/garbage) are an additional monthly cost billed separately. Pet interview and manager approval required for dogs prior to move in. 3 pet maximum. Photos are representational of similar units.
Apartment for RentView All Details
Sandy Houses Options
Average Rent in Sandy, OR
| Avg. Rent | Annual Change |
|---|---|
| Sandy 2 Beds - $1,485 | -1% |
Search by Property Type
Find Houses in Nearby Cities
| City | 1 Bed Price | 2 Beds Price |
|---|---|---|
| Portland, OR • 22 miles | $1,487 | $1,825 |
| Vancouver, WA • 25.6 miles | $1,682 | $1,850 |
| Oregon City, OR • 17 miles | $1,575 | $1,750 |
| Happy Valley, OR • 13.5 miles | $3,960 | $3,699 |
| Lake Oswego, OR • 19.9 miles | $1,600 | $1,900 |
| Gresham, OR • 10.8 miles | $1,240 | $1,627 |
| Camas, WA • 14.7 miles | $1,445 | $1,695 |
| Beaverton, OR • 27 miles | $1,500 | $1,775 |
| Tigard, OR • 24.9 miles | $1,595 | $1,600 |
| Estacada, OR • 8.2 miles | $1,799 | $1,799 |
Looking for more?
Popular Cities to Rent in
- Houses for rent in Albany
- Houses for rent in Corvallis
- Houses for rent in Eugene
- Houses for rent in Pendleton
- Houses for rent in Newport
- Houses for rent in Hillsboro
- Houses for rent in Seaside
- Houses for rent in Lake Oswego
- Houses for rent in Oregon City
- Houses for rent in Coos Bay
- Houses for rent in Sunriver
- Houses for rent in Grants Pass
Other Properties in Oregon
- 18550 Couch Market Rd
- Johnson Creek Village
- 2006 SE 162nd Ave
- 209 NE Azalea Dr
- 230 Beatty St
- Shenandoah Apartments
- Sierra Point Apartments
- Alpine Village
- 326 Fulton St
- 17924 SE Division St
- 11351 NE Glisan St
- 3807 SE Stephens St
- 5302 SE Logus Rd
- Englewood Terrace
- 63178 Riverstone Dr
- Eastman Heights
- 11964 NW Hibbard Dr
- The Lownsdale Apartments
- 354 NW Florida Ave
- 1551 Mill St
- Pointe West Apartment
- Celilo Court
- Orchards Plaza
- Villa 162 Apartments
- Gateway Terrace Apartments
- 3105 NE 74th Ave
- 346 Richmond Ave SE
- Clermont
- Lancaster Park
- 1956 South Second Street G330 1956-G330
