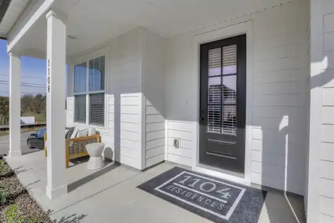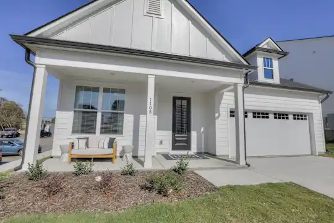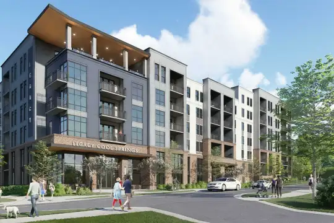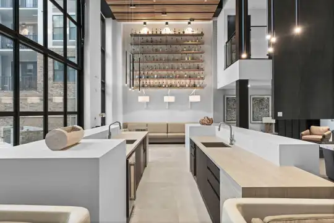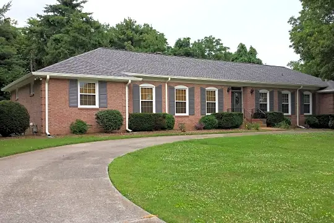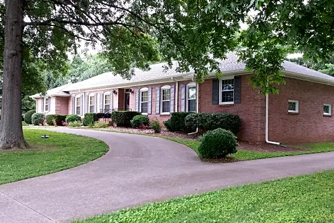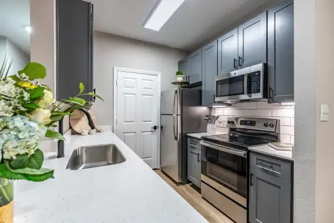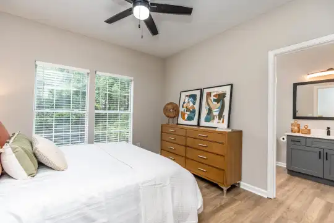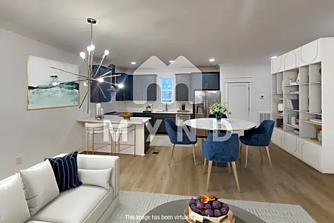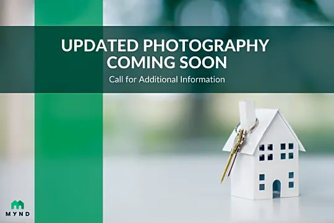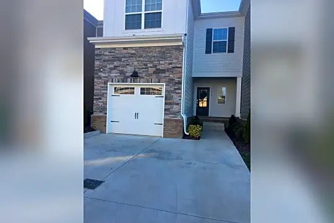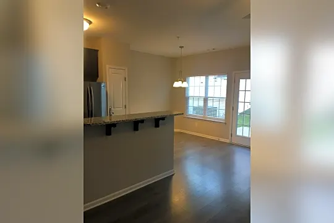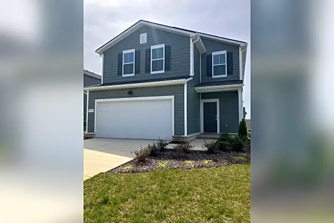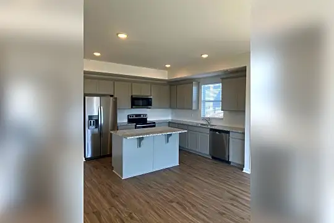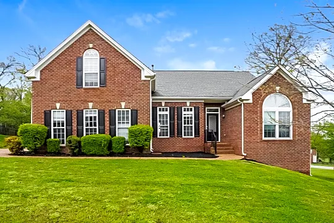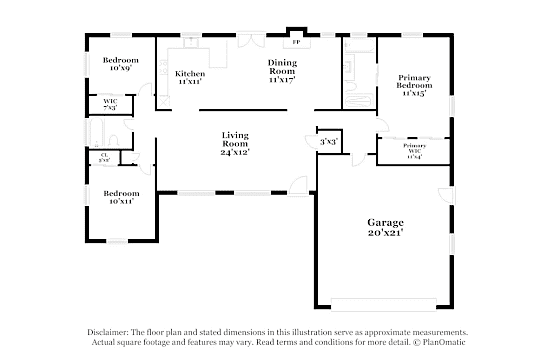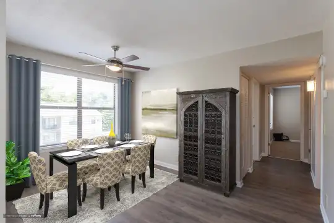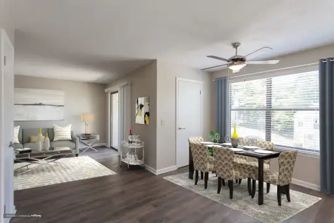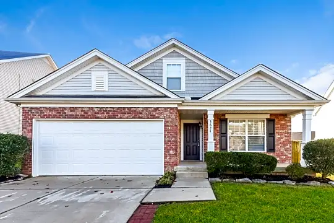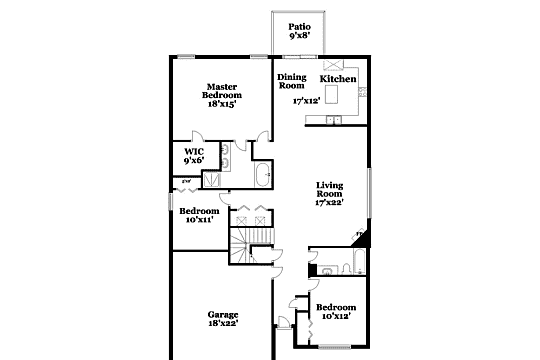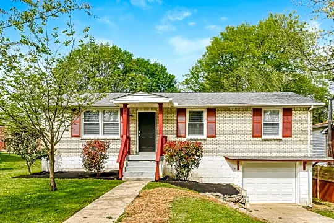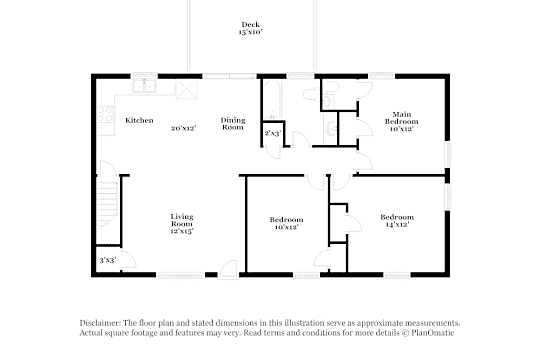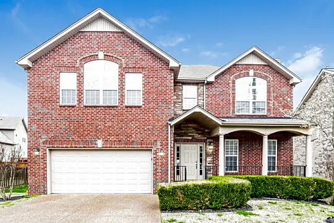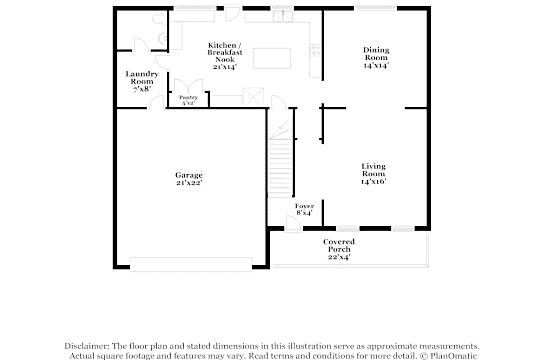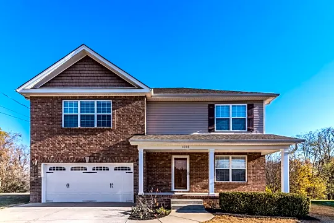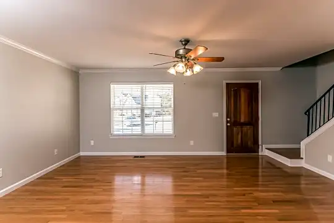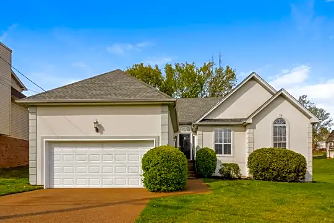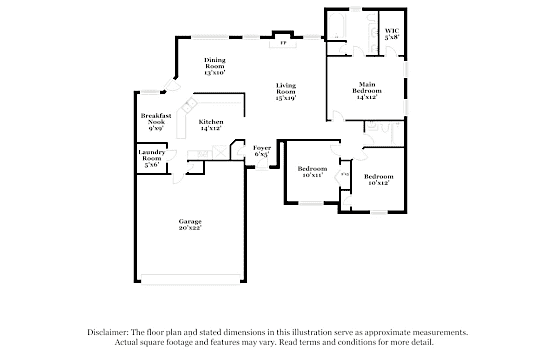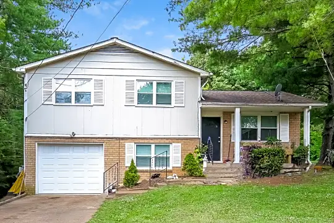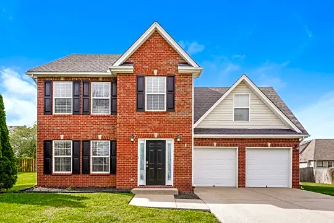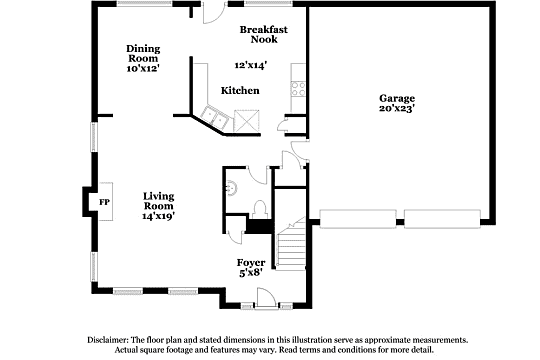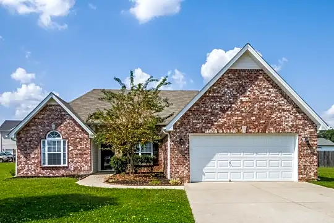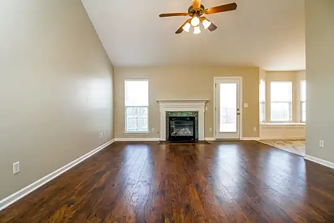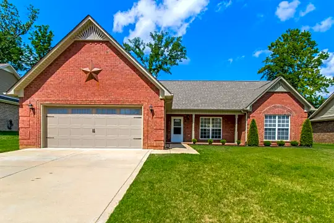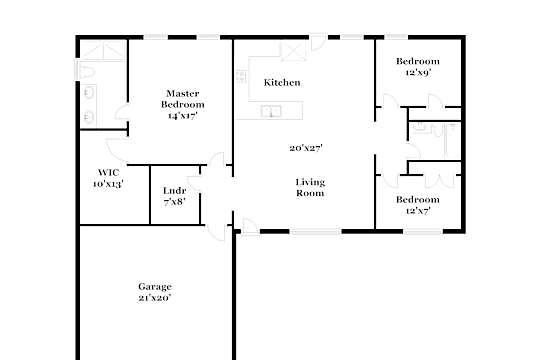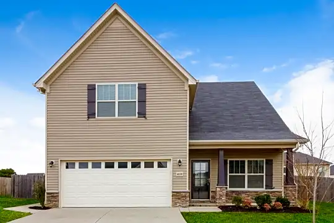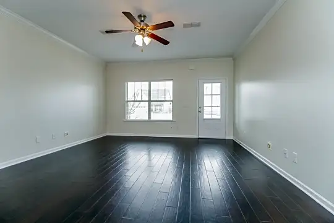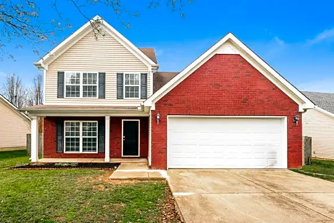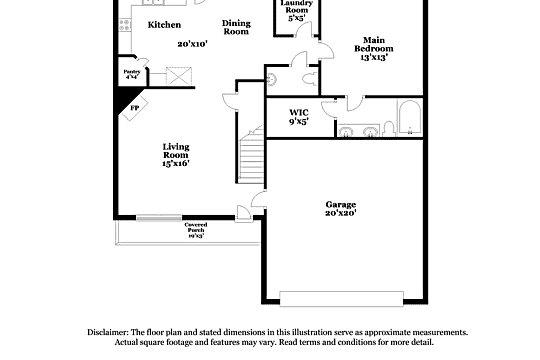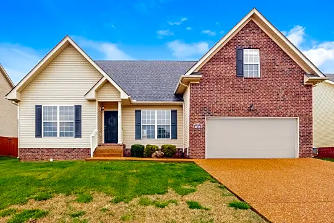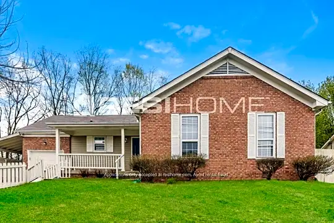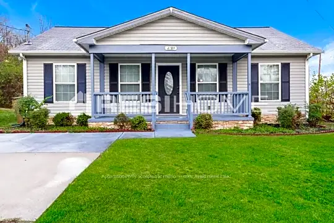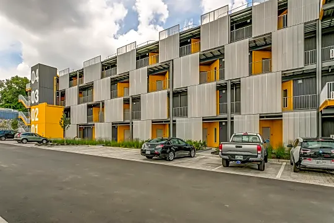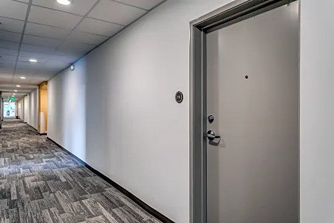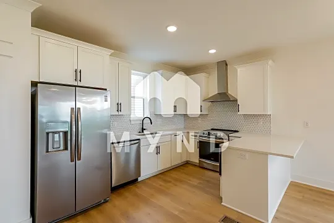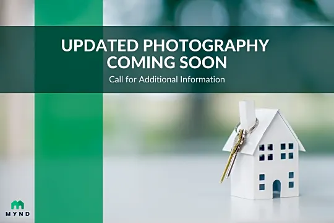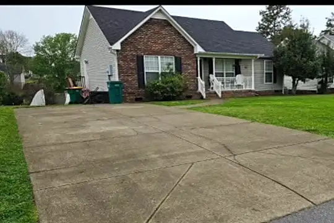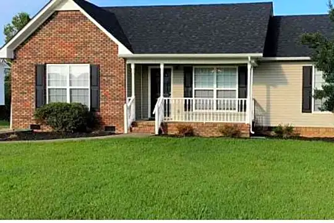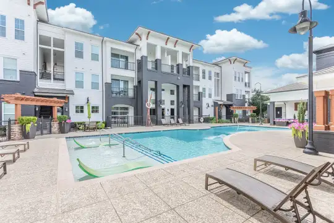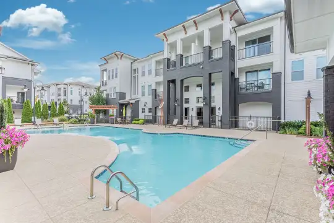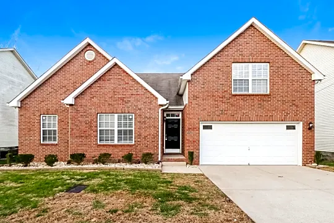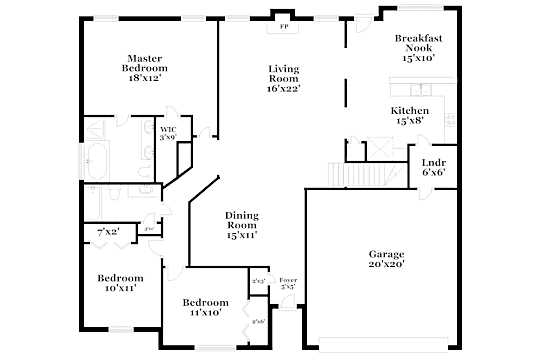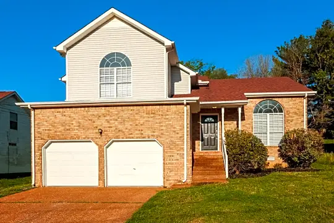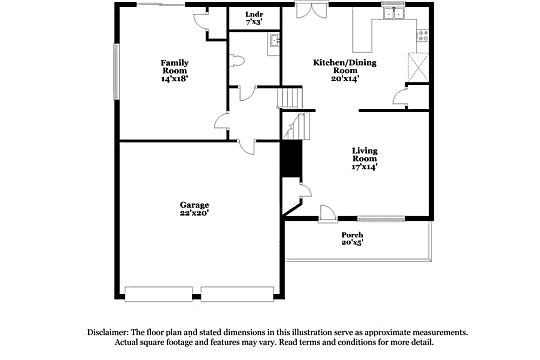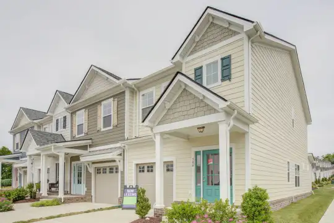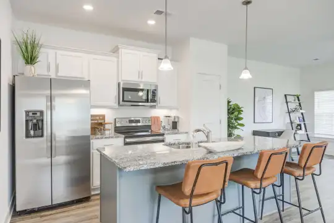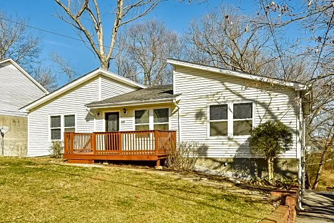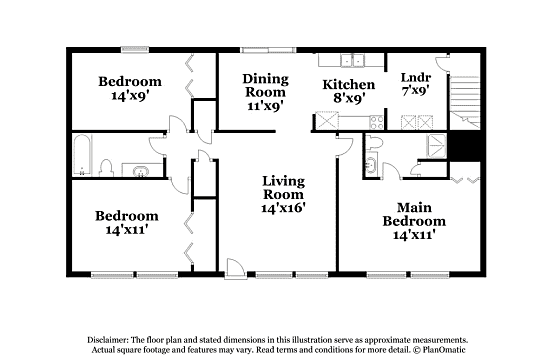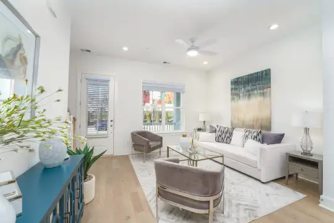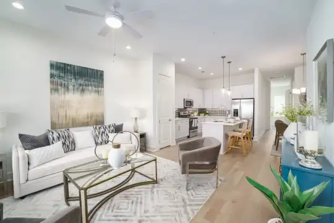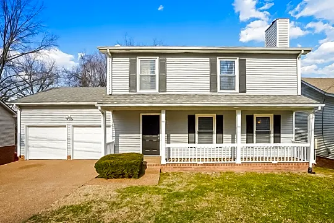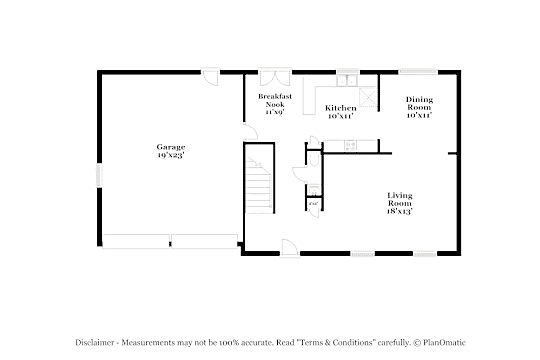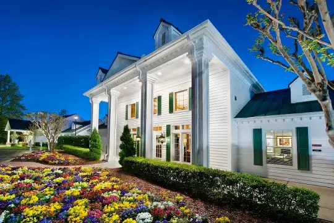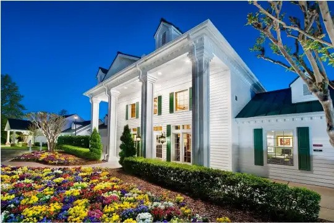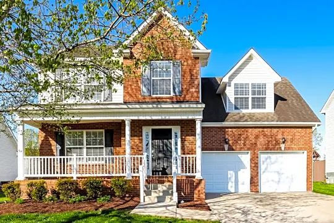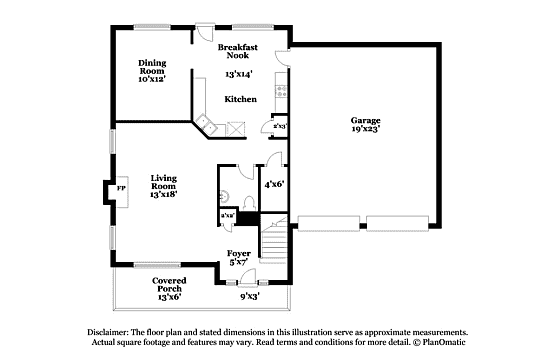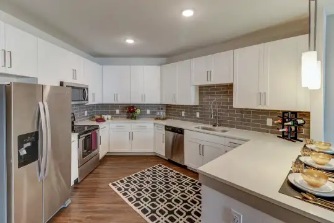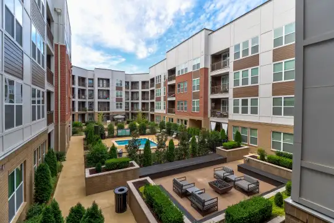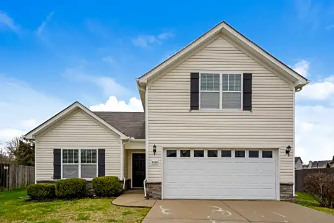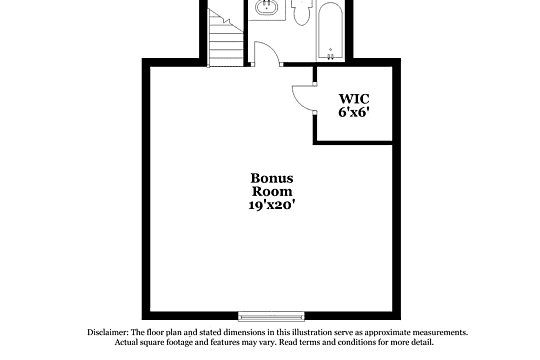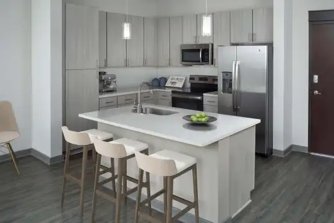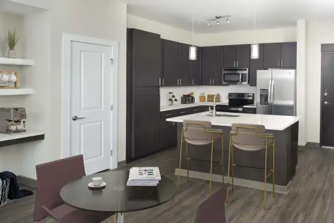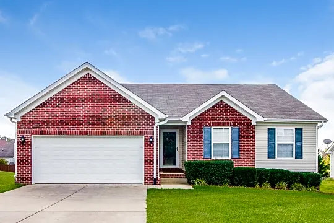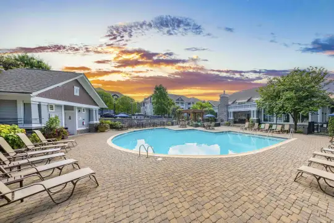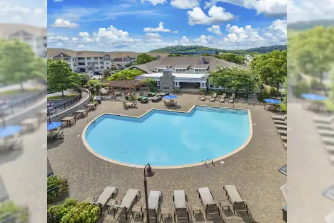230 Properties
- $2,549+
1104 Residences
1104 Spring Path Lane, Nashville, TN 37013
3–5 Beds • 2–3 Baths
1 Unit Available3 Beds, 2 Baths
$2,549-$2,649
1,725-1,816 Sqft
9 Floor Plans
4-5 Beds, 2-3 Baths
$2,815-$3,225
1,938-2,257 Sqft
16 Floor Plans
Top Amenities
- Washer & Dryer In Unit
- Air Conditioning
- Deck
- Dishwasher
- Cable Ready
Pet Policy
Dogs Allowed & Cats Allowed
Neighborhood
Southeast Nashville
Nashville House for Rent
Located in the heart of Century Farms, 1104 Residences is a new luxury rental community that offers the comfort and privacy of a single family home with the maintenance-free lifestyle of a rental.
House for RentView All Details - DealsSpecial Offer$1,900+
Legacy Cool Springs
2000 Aureum Dr., Franklin, TN 37067
1–3 Beds • 1–2 Baths
10+ Units Available1 Bed, 1 Bath
$1,900-$2,455
739-914 Sqft
4 Floor Plans
2 Beds, 2 Baths
$2,785-$3,160
1,273-1,375 Sqft
3 Floor Plans
3 Beds, 2 Baths
$4,300-$4,825
1,693-1,809 Sqft
2 Floor Plans
Top Amenities
- Air Conditioning
- Balcony
- Washer & Dryer Connections
- Cable Ready
- Hardwood Flooring
Pet Policy
Cats Allowed & Dogs Allowed
Neighborhood
McEwen
Franklin Apartment for Rent
Legacy Cool Springs includes 424 apartments on 13 scenic acres in the trendy Cool Springs area of Franklin, Tennessee. Our location is approximately 25 minutes from Nashville and is experiencing exciting growth with its array of exceptional retail, dining and entertainment options. The Franklin region is also the location of nationally ranked schools and historic landmarks dating back to the Civil War. Legacy Cool Springs features upscale one-, two- and three-bedroom apartments with premium finishes, a multi-story clubhouse with virtual golf simulator and putting green, gaming lounge, mini bowling, social kitchen, professional fitness studio with Peloton training, heated saltwater pool with cabanas, music studio, whiskey lounge, garage parking, access to 13 acres of trails and plenty of outdoor entertaining spaces. Are you ready to experience all that Legacy Cool Springs has to offer? Contact us today.
Apartment for RentView All Details - $3,999
310 Robinhood Rd
310 Robinhood Rd, Brentwood, TN 37027
3 Beds • 2 Bath
3 Beds, 2 Baths
$3,999
1,935 Sqft
1 Floor Plan
Neighborhood
Downtown
Brentwood House for Rent
3 Bedroom 2.5 bathrooms in this home in Meadow lake! Hardwood floors. Conveniently located to the Brentwood Business District! Circle Drive, Large Garage, Formal Dining. sorry No Pets
House for RentView All Details - DealsSpecial Offer$1,623+
Carrington Hills
3750 Carothers Pkwy, Franklin, TN 37067
1–3 Beds • 1–2 Baths
4 Units Available1 Bed, 1 Bath
$1,687
671 Sqft
1 Floor Plan
2 Beds, 2 Baths
$1,623-$2,096
961-1,072 Sqft
2 Floor Plans
3 Beds, 2 Baths
$2,159-$2,290
1,222 Sqft
1 Floor Plan
Top Amenities
- Air Conditioning
Pet Policy
Cats Allowed & Dogs Allowed
Neighborhood
McEwen
Franklin Apartment for Rent
Carrington Hills boasts stylish apartments in Franklin. Select apartment homes offer soaring 12-foot ceilings, modern appliances, large closets, and in-home stackable washer/dryer sets. Updated apartments feature quartz countertops, stainless steel appliances, and wood plank flooring. In addition to spacious floor plans and thoughtful finishes, our Franklin apartment community provides convenient on-site amenities. Residents enjoy our state-of-the-art fitness facility, professional tennis courts, premier resident services, and special events such as the Annual Easter Egg Hunt and Annual Pool Party. Located close to I-65, Carrington Hills provides convenient access to the best of Nashville. Enjoy the old-world charm of historic downtown Franklin, numerous shopping and dining options at Cool Springs Galleria, and close proximity to Franklin Special School District and Williamson County Schools. Residents enjoy convenient commutes to great schools as well as premier employers in the Cool
Apartment for RentView All Details - $2,909
428 38Th Ave N Unit 2
428 38Th Ave N Unit 2, Nashville, TN 37209
3 Beds • 3 Bath
3 Beds, 3 Baths
$2,909
1,721 Sqft
1 Floor Plan
Top Amenities
- Balcony
Neighborhood
Charlotte Pike
Nashville House for Rent
DO NOT MISS this gorgeous Sylvan Heights triplex with 3 bedrooms, 3.5 bathrooms, and 1,721 sqft of modern living space at 428 38th Ave N Unit 3. With an open-concept living space and abundant natural light, the pretty, on-trend kitchen features stainless steel appliances and center island. It's perfect for entertaining and offers access to a private balcony. In the spa-like primary bedroom suite is an en suite bathroom with a large walk-in shower, finished nicely with tile floors and walls. Enjoy living in this fantastic Nashville neighborhood that overflows with popular restaurants, bars, shopping, and more. Call to see this fabulous property today - and welcome to Nashville! Note, Additional Photography forthcoming - Call with any Questions! _____ RENT WITH MYND -Fast Online Application -Mobile App to Pay Rent and Track Service -Affordable Renter's Insurance This is a pet-friendly property! Call for details. Lease term: 12 months Rental Insurance Required $59.00 Application Fee Per Adult. $209 move-in fee; $30 utility move-in fee. Monthly admin fee equivalent to 1% of the current rent. Resident responsible for all utilities via Conservice in addition to a monthly service fee of $11.99; monthly $6 smart lock fee. HOA fees/deposits may apply. You can reach us directly at leasing@mynd.co, or call 629-222-9994 or text 629-219-5152 for more information. Mynd Property Management Equal Opportunity Housing License # 9009162 www.mynd.co Mynd Property Management does not advertise on Craigslist or Facebook. We will never ask you to wire money or pay with gift cards. Please report any fraudulent ads to your Leasing Associate. Homes are rented in the condition at the time of viewing. Federal Occupancy Guidelines: 2 per bedroom 1 additional occupant; 2 per studio. Please contact us for move-in policy and available move-in date.
House for RentView All Details - $1,899
413 Birr Drive
413 Birr Drive, Spring Hill, TN 37174
3 Beds • 2 Bath
3 Beds, 2 Baths
$1,899
1,370 Sqft
1 Floor Plan
Top Amenities
- Dishwasher
Spring Hill House for Rent
Granite counter tops in kitchen with Stainless steal appliances. 3 bedrooms and 2 bathrooms upstairs with carpet. Large Primary bedroom with large walk in Closet and doorway into the laundry room. Partially enclosed back patio with fence. 1 car garage with two parking spaces in the driveway. Sorry No Pets...
House for RentView All Details - $2,300
3905 Sadie St
3905 Sadie St, Columbia, TN 38401
3 Beds • 2 Bath
1 Unit Available3 Beds, 2 Baths
$2,300
1,923 Sqft
1 Floor Plan
Columbia House for Rent
3 bedroom, 2.5 baths. Open Flooring plan, SS appliances , island, granite countertops, LVP floor on lower level. All bedrooms on second floor with carpet. Washer / dryer included. Walking trails , Community pool and park.
House for RentView All Details - $3,400
1802 Cabe Ct
1802 Cabe Ct, Nolensville, TN 37135
4 Beds • 3 Bath
4 Beds, 3 Baths
$3,400
2,799 Sqft
1 Floor Plan
Pet Policy
Cats Allowed & Dogs Allowed
Nolensville House for Rent
Please note, our homes are available on a first-come, first-serve basis and are not reserved until the lease is signed by all applicants and security deposits are collected. This home features Progress Smart Home - Progress Residential's smart home app, which allows you to control the home securely from any of your devices. Learn more at rentprogress.com/smarthome. This home is priced to rent and won't be around for long. Apply now, while the current residents are preparing to move out, or call to arrange a meeting with your local Progress Residential leasing specialist today. Relax on the elevated wooden deck and enjoy the view when you choose this four-bedroom and three-bathroom rental home in Nolensville, TN. A row of four big windows treated with white wood-look blinds and a cozy white fireplace with a mantel welcomes you inside the family room of this two-story brick smart home. The kitchen offers several modern conveniences, including a breakfast bar, stainless steel appliances, a double-basin sink, and a built-in microwave. In the primary suite, you?ll love the elegant tray ceiling and the charming bay window. Plus, there?s a large walk-in wardrobe and a private bathroom with a bathtub and a shower. A two-car garage offers ample space for parking and storage. Call us today to book your in-person tour!
House for RentView All Details - DealsSpecial Offer$1,500+
Heritage Place
700 Westminster Dr, Franklin, TN 37067
2 Beds • 1 Bath
3 Units Available2 Beds, 1 Bath
$1,500-$1,600
921 Sqft
4 Floor Plans
Top Amenities
- Air Conditioning
- Dishwasher
- Washer & Dryer Connections
- Cable Ready
- Hardwood Flooring
Pet Policy
Cats Allowed & Dogs Allowed
Neighborhood
McEwen
Franklin Apartment for Rent
Heritage Place offers fully renovated 2-bedroom apartment homes. Our interior and exterior renovations include cedar plank hardwood style flooring inside your new home as well as balcony and patio areas. Recessed lighting and new lighting fixtures accent each apartment home. Homes include full size washer and dryer and ceiling fans with a light feature. New paint throughout and new carpet has been installed in the bedrooms. Your kitchen comes with brand new granite countertops that are also used in the bathrooms. Top to bottom renovations, nothing has been missed! Heritage Place Apartments is nestled in the historic Franklin neighborhood, our community is located just southwest of downtown Nashville. As a resident in our pet friendly community, you'll enjoy plenty of amenities. Whether lounging by our refreshing swimming pool or exploring one of our local parks, our convenient location gives you so much to do at home or nearby. Contact us today and see why Heritage Place Apartment Homes is a place you want to call home.
Apartment for RentView All Details - $2,470
3624 Coles Branch Dr
3624 Coles Branch Dr, Antioch, TN 37013
4 Beds • 2 Bath
4 Beds, 2 Baths
$2,470
1,883 Sqft
1 Floor Plan
Top Amenities
- Air Conditioning
Pet Policy
Cats Allowed & Dogs Allowed
Neighborhood
Hidden Creek
Antioch House for Rent
Please note, our homes are available on a first-come, first-serve basis and are not reserved until the lease is signed by all applicants and security deposits are collected. This home is priced to rent and won't be around for long. Apply now, while the current residents are preparing to move out, or call to arrange a meeting with your local Progress Residential leasing specialist today. Interested in this home? You clearly have exceptional taste. Like all our homes, this one features: a great location in a desirable neighborhood, a comfortable layout with good-sized bedrooms and bathrooms, a great kitchen with plenty of counter and cabinet space, many updated and upgraded features, central HVAC and programmable thermostat, garage and a spacious yard, and it's pet friendly. Call or click to schedule a tour or submit your application online at RentProgress.com today! At Progress Residential we're here to serve you and make your time in the home as convenient as possible. We offer: a safe and secure online portal where you can place maintenance requests and pay online, multiple payment options, 24/7 Emergency maintenance response team available even on weekends, and well-maintained homes with regular preventative maintenance.
House for RentView All Details - $2,400
4983 Karen Ray Dr
4983 Karen Ray Dr, Antioch, TN 37013
3 Beds • 1 Bath
3 Beds, 1 Bath
$2,400
1,848 Sqft
1 Floor Plan
Top Amenities
- Air Conditioning
- Deck
Pet Policy
Cats Allowed & Dogs Allowed
Neighborhood
Southeast Nashville
Antioch House for Rent
Please note, our homes are available on a first-come, first-serve basis and are not reserved until the lease is signed by all applicants and security deposits are collected. This home features Progress Smart Home - Progress Residential's smart home app, which allows you to control the home securely from any of your devices. Learn more at rentprogress.com/smarthome. This home is priced to rent and won't be around for long. Apply now, while the current residents are preparing to move out, or call to arrange a meeting with your local Progress Residential leasing specialist today. Check out this open, bright single-story three-bedroom, one-and-a-half-bathroom rental home in Antioch. The open layout living room, kitchen, and dining room have no shortage of natural light. The living room has a large window that overlooks the front yard. A sliding glass door in the dining room opens onto the expansive deck. New countertops and stainless steel appliances give the kitchen a sleek, modern appearance. All three bedrooms have beautiful wood-look flooring, and the main bedroom has an attached private half bathroom. The finished basement provides additional space. Windows on the basement level make the space perfect for use as a home office, exercise area, or playroom. This renovated rental home won't be available for long. Schedule a tour today!
House for RentView All Details - $3,655
7932 Kirkfield Dr
7932 Kirkfield Dr, Nashville, TN 37211
3 Beds • 2 Bath
3 Beds, 2 Baths
$3,655
2,526 Sqft
1 Floor Plan
Pet Policy
Cats Allowed & Dogs Allowed
Neighborhood
Southeast Nashville
Nashville House for Rent
Please note, our homes are available on a first-come, first-serve basis and are not reserved until the lease is signed by all applicants and security deposits are collected. This home features Progress Smart Home - Progress Residential's smart home app, which allows you to control the home securely from any of your devices. Learn more at rentprogress.com/smarthome. This home is priced to rent and won't be around for long. Apply now, while the current residents are preparing to move out, or call to arrange a meeting with your local Progress Residential leasing specialist today. This beautifully renovated Nashville rental home is a must-see! This pet-friendly two-story house has three bedrooms, two and a half bathrooms, and an elevated deck overlooking the fenced-in backyard. The eat-in kitchen has cabinets galore, exquisite countertops, and lovely pendant lights above the island and sink. The nearby cheerful breakfast nook with built-in seating is great for informal meals. Relax in the light-filled living room, which features gorgeous flooring and a cozy fireplace. Upstairs, the primary bedroom has plush carpeting and a vaulted ceiling you'll love waking to in the morning. The attached bathroom has a walk-in shower, a soaking tub, and a large walk-in closet. Schedule your tour today!
House for RentView All Details - $2,600
4088 Hollis Hill Dr
4088 Hollis Hill Dr, Nashville, TN 37211
3 Beds • 2 Bath
3 Beds, 2 Baths
$2,600
2,088 Sqft
1 Floor Plan
Top Amenities
- Washer & Dryer In Unit
- Air Conditioning
- Deck
- Hardwood Flooring
Pet Policy
Cats Allowed & Dogs Allowed
Neighborhood
Southeast Nashville
Nashville House for Rent
Please note, our homes are available on a first-come, first-serve basis and are not reserved until the lease is signed by all applicants and security deposits are collected. This home is priced to rent and won't be around for long. Apply now, while the current residents are preparing to move out, or call to arrange a meeting with your local Progress Residential leasing specialist today. Interested in this home? You clearly have exceptional taste. Like all our homes, this one features: a great location in a desirable neighborhood, a comfortable layout with good-sized bedrooms and bathrooms, a great kitchen with plenty of counter and cabinet space, many updated and upgraded features, central HVAC and programmable thermostat, garage and a spacious yard, and it's pet friendly. Call or click to schedule a tour or submit your application online at RentProgress.com today! At Progress Residential we're here to serve you and make your time in the home as convenient as possible. We offer: a safe and secure online portal where you can place maintenance requests and pay online, multiple payment options, 24/7 Emergency maintenance response team available even on weekends, and well-maintained homes with regular preventative maintenance.
House for RentView All Details - $2,660
6032 Bradford Hills Dr
6032 Bradford Hills Dr, Nashville, TN 37211
3 Beds • 2 Bath
1 Unit Available3 Beds, 2 Baths
$2,660
1,456 Sqft
1 Floor Plan
Top Amenities
- Air Conditioning
Pet Policy
Cats Allowed & Dogs Allowed
Neighborhood
Southeast Nashville
Nashville House for Rent
Please note, our homes are available on a first-come, first-serve basis and are not reserved until the lease is signed by all applicants and security deposits are collected. This home features Progress Smart Home - Progress Residential's smart home app, which allows you to control the home securely from any of your devices. Learn more at rentprogress.com/smarthome. Want to tour on your own? Click the Self Tour button on this homes RentProgress.com listing or call (615) 800-3366 to register for a self-guided showing at a time that works best for you. Beautiful one level home with nice kitchen offering a breakfast nook, fireplace in living room, large master bedroom with walk in closet. Homes this well-maintained and move-in ready so submit your application on line today as this home will lease quickly.
House for RentView All Details - $2,755
109 Regiment Court
109 Regiment Court, Franklin, TN 37064
4 Beds • 2 Bath
4 Beds, 2 Baths
$2,755
1,700 Sqft
1 Floor Plan
Neighborhood
Central Franklin
Franklin House for Rent
Please note, our homes are available on a first-come, first-serve basis and are not reserved until the lease is signed by all applicants and security deposits are collected. This home is priced to rent and won't be around for long. Apply now, while we make this home ready for you, or call to arrange a meeting with your local Progress Residential leasing specialist today. Interested in this home? You clearly have exceptional taste. Like all our homes, this one features: a great location in a desirable neighborhood, a comfortable layout with good-sized bedrooms and bathrooms, a great kitchen with plenty of counter and cabinet space, many updated and upgraded features, central HVAC and programmable thermostat, garage and a spacious yard, and it's pet friendly. Call or click to schedule a tour or submit your application online at RentProgress.com today! At Progress Residential we're here to serve you and make your time in the home as convenient as possible. We offer: a safe and secure online portal where you can place maintenance requests and pay online, multiple payment options, 24/7 Emergency maintenance response team available even on weekends, and well-maintained homes with regular preventative maintenance.
House for RentView All Details - $2,475
1317 Carmack Ct
1317 Carmack Ct, Spring Hill, TN 37174
4 Beds • 2 Bath
1 Unit Available4 Beds, 2 Baths
$2,475
1,836 Sqft
1 Floor Plan
Top Amenities
- Air Conditioning
- Dishwasher
- Hardwood Flooring
- Balcony, Patio, Deck
Pet Policy
Cats Allowed & Dogs Allowed
Spring Hill House for Rent
Please note, our homes are available on a first-come, first-serve basis and are not reserved until the lease is signed by all applicants and security deposits are collected. This home features Progress Smart Home - Progress Residential's smart home app, which allows you to control the home securely from any of your devices. Learn more at rentprogress.com/smarthome. This home is priced to rent and won't be around for long. Apply now, while we make this home ready for you, or call to arrange a meeting with your local Progress Residential leasing specialist today. Immaculate 4 bedroom, 2.5 bathroom rental home in Spring Hill, TN that boasts desirable features throughout! The entryway welcomes you into a beautiful family room with a fireplace and flows into the eat-in kitchen. The kitchen offers stainless steel appliances and a pantry. The master bedroom features a private en suite with an oversized tub and a separate shower. The laundry room is conveniently located upstairs with the bedrooms. You'll love entertaining and grilling on the patio in the backyard! Located in the Chapmans Retreat community, which offers a pool, clubhouse, park and a playground. Schedule your tour today to come take a look.
House for RentView All Details - $3,390
3804 Precept Ct
3804 Precept Ct, Spring Hill, TN 37174
3 Beds • 2 Bath
3 Beds, 2 Baths
$3,390
1,492 Sqft
1 Floor Plan
Top Amenities
- Air Conditioning
- Balcony
- Dishwasher
- Hardwood Flooring
Pet Policy
Cats Allowed & Dogs Allowed
Spring Hill House for Rent
Please note, our homes are available on a first-come, first-serve basis and are not reserved until the lease is signed by all applicants and security deposits are collected. This home features Progress Smart Home - Progress Residential's smart home app, which allows you to control the home securely from any of your devices. Learn more at rentprogress.com/smarthome. This home is priced to rent and won't be around for long. Apply now, while the current residents are preparing to move out, or call to arrange a meeting with your local Progress Residential leasing specialist today. Interested in this home? You clearly have exceptional taste. Like all our homes, this one features: a great location in a desirable neighborhood, a comfortable layout with good-sized bedrooms and bathrooms, a great kitchen with plenty of counter and cabinet space, many updated and upgraded features, central HVAC and programmable thermostat, garage and a spacious yard, and it's pet friendly. Call or click to schedule a tour or submit your application online at RentProgress.com today! At Progress Residential we're here to serve you and make your time in the home as convenient as possible. We offer: a safe and secure online portal where you can place maintenance requests and pay online, multiple payment options, 24/7 Emergency maintenance response team available even on weekends, and well-maintained homes with regular preventative maintenance.
House for RentView All Details - $2,310
1015 Neeleys Bnd
1015 Neeleys Bnd, Spring Hill, TN 37174
3 Beds • 2 Bath
3 Beds, 2 Baths
$2,310
1,700 Sqft
1 Floor Plan
Top Amenities
- Dishwasher
- Hardwood Flooring
Pet Policy
Cats Allowed & Dogs Allowed
Spring Hill House for Rent
Please note, our homes are available on a first-come, first-serve basis and are not reserved until the lease is signed by all applicants and security deposits are collected. This home features Progress Smart Home - Progress Residential's smart home app, which allows you to control the home securely from any of your devices. Learn more at rentprogress.com/smarthome. This home is priced to rent and won't be around for long. Apply now, while the current residents are preparing to move out, or call to arrange a meeting with your local Progress Residential leasing specialist today. This Spring Hill, TN rental home with 3 bedrooms and 2 bathrooms will leave you stunned! The 1,700 square foot floor plan includes a family room for entertaining guests and an open eat-in kitchen with stainless steel appliances and a dining area. Whether you choose to enjoy a movie night in the open family room or relax with a cup of coffee on the patio in the backyard, this home has everything your family has been looking for. The three bedrooms offer amazing natural light and plenty of room for your furniture. The master retreat is complete with a private bath. Schedule your tour and apply online at RentProgress.com today!
House for RentView All Details - $2,455
4008 Fox Run N
4008 Fox Run N, Spring Hill, TN 37174
3 Beds • 2 Bath
1 Unit Available3 Beds, 2 Baths
$2,455
1,947 Sqft
1 Floor Plan
Top Amenities
- Washer & Dryer In Unit
- Air Conditioning
- Dishwasher
- Hardwood Flooring
Pet Policy
Cats Allowed & Dogs Allowed
Spring Hill House for Rent
Please note, our homes are available on a first-come, first-serve basis and are not reserved until the lease is signed by all applicants and security deposits are collected. This home features Progress Smart Home - Progress Residential's smart home app, which allows you to control the home securely from any of your devices. Learn more at rentprogress.com/smarthome. Want to tour on your own? Click the Self Tour button on this homes RentProgress.com listing or call (615) 800-3366 to register for a self-guided showing at a time that works best for you. Gorgeous 3 bedroom, 2.5 bathroom home in Spring Hill, TN! You will love the eat-in kitchen, which features an island and a dining area with great natural light. The master suite boasts a huge walk-in closet and a luxurious bathroom with double sinks, a garden tub and a separate shower. The extended patio in the fenced-in backyard is ideal for entertaining! Schedule your tour today.
House for RentView All Details - $2,275
2125 Deer Valley Dr
2125 Deer Valley Dr, Spring Hill, TN 37174
3 Beds • 2 Bath
1 Unit Available3 Beds, 2 Baths
$2,275
1,490 Sqft
1 Floor Plan
Top Amenities
- Washer & Dryer In Unit
- Air Conditioning
Pet Policy
Cats Allowed & Dogs Allowed
Spring Hill House for Rent
Please note, our homes are available on a first-come, first-serve basis and are not reserved until the lease is signed by all applicants and security deposits are collected. This home features Progress Smart Home - Progress Residential's smart home app, which allows you to control the home securely from any of your devices. Learn more at rentprogress.com/smarthome. Want to tour on your own? Click the Self Tour button on this homes RentProgress.com listing or call (615) 800-3366 to register for a self-guided showing at a time that works best for you. Don?t miss this stunning 3 bedroom, 2.5 bathroom home for rent in Spring Hill, TN! From the moment you pull into the driveway, you?ll notice the stunning curb appeal. The inviting entryway welcomes you into a family room and a gorgeous kitchen with a full set of appliances. Enjoy the bright, natural light throughout the living spaces or head upstairs where you?ll find three bedrooms, including an elegant master suite with a private bath. The patio in the fenced backyard is perfect for both relaxing and outdoor entertaining. Schedule your tour today!
House for RentView All Details - $2,395
3978 Kristen St
3978 Kristen St, Spring Hill, TN 37174
3 Beds • 2 Bath
3 Beds, 2 Baths
$2,395
2,225 Sqft
1 Floor Plan
Spring Hill House for Rent
Please note, our homes are available on a first-come, first-serve basis and are not reserved until the lease is signed by all applicants and security deposits are collected. This home is priced to rent and won't be around for long. Apply now, while we make this home ready for you, or call to arrange a meeting with your local Progress Residential leasing specialist today. Interested in this home? You clearly have exceptional taste. Like all our homes, this one features: a great location in a desirable neighborhood, a comfortable layout with good-sized bedrooms and bathrooms, a great kitchen with plenty of counter and cabinet space, many updated and upgraded features, central HVAC and programmable thermostat, garage and a spacious yard, and it's pet friendly. Call or click to schedule a tour or submit your application online at RentProgress.com today! At Progress Residential we're here to serve you and make your time in the home as convenient as possible. We offer: a safe and secure online portal where you can place maintenance requests and pay online, multiple payment options, 24/7 Emergency maintenance response team available even on weekends, and well-maintained homes with regular preventative maintenance.
House for RentView All Details
- $2,725
4705 Reischa Drive
4705 Reischa Drive, Nashville, TN 37211
4 Beds • 3 Bath
4 Beds, 3 Baths
$2,725
1,995 Sqft
1 Floor Plan
Pet Policy
Cats Allowed & Dogs Allowed
Neighborhood
Southeast Nashville
Nashville House for Rent
Rent easily and live comfortably with ResiHome, a leader in single-family rentals. This newly renovated, pet-friendly home has all the features and space that you and your entire family will enjoy, including state-of-the-art -appliances, stylish kitchens and countertops, and ample outdoor space to call your own. Plus, our streamlined application process makes it easy to apply for your new home! STATUS:Coming Soon! NO SHOWING UNTIL MOVE IN READY DATE 06/09/2024. Home may still be occupied or under construction so please do not disturb. SMART HOME: Full package, including lock, thermostat, and security features. TOUR & APPLY NOW! Visit our ResiHome website to search for homes, schedule a self-tour, review qualifications, and apply online. 12-month lease term or greater required. Applications are approved on a first-come, first-served basis. Home availability dates are subject to change. One-time fees for application, administration, holding fees and pet deposits (if applicable) will apply. Additional monthly fees will apply to smart home/lock, utility management (excludes NC), pets (if applicable) and septic tank maintenance (if applicable). Please contact a ResiHome leasing agent for more details. Avoid rental fraud (we do NOT list on Craigslist, Facebook Marketplace, or Instagram). Renderings and/or photos may not represent actual property. All move-in fees must be paid in order to receive concession credit to tenant ledger. Concession credit only applies to rent payments. All advertised rates are subject to change daily. Advertised rates at the time a completed application will be honored but shall be subject to approval. Fireplace, if applicable, is decorative only. Schedule a viewing - https://homes.rently.com/homes-for-rent/properties/4183910?source=trulia&companyID=33692
House for RentView All Details - $2,040
4189 Providence Park Lane
4189 Providence Park Lane, Nashville, TN 37211
3 Beds • 1 Bath
1 Unit Available3 Beds, 1 Bath
$2,040
1,131 Sqft
1 Floor Plan
Pet Policy
Cats Allowed & Dogs Allowed
Neighborhood
Southeast Nashville
Nashville House for Rent
Rent easily and live comfortably with ResiHome, a leader in single-family rentals. This newly renovated, pet-friendly home has all the features and space that you and your entire family will enjoy, including state-of-the-art -appliances, stylish kitchens and countertops, and ample outdoor space to call your own. Plus, our streamlined application process makes it easy to apply for your new home! STATUS:Available Now SMART HOME: Full package, including lock, thermostat, and security features. TOUR & APPLY NOW! Visit our ResiHome website to search for homes, schedule a self-tour, review qualifications, and apply online. 12-month lease term or greater required. Applications are approved on a first-come, first-served basis. Home availability dates are subject to change. One-time fees for application, administration, holding fees and pet deposits (if applicable) will apply. Additional monthly fees will apply to smart home/lock, utility management (excludes NC), pets (if applicable) and septic tank maintenance (if applicable). Please contact a ResiHome leasing agent for more details. Avoid rental fraud (we do NOT list on Craigslist, Facebook Marketplace, or Instagram). Renderings and/or photos may not represent actual property. All move-in fees must be paid in order to receive concession credit to tenant ledger. Concession credit only applies to rent payments. All advertised rates are subject to change daily. Advertised rates at the time a completed application will be honored but shall be subject to approval. Fireplace, if applicable, is decorative only. Schedule a self tour - https://homes.rently.com/homes-for-rent/properties/4088119?source=trulia&companyID=33692
House for RentView All Details - $1,500
400 Herron Dr Unit 111
400 Herron Dr Unit 111, Nashville, TN 37210
1 Bed • 1 Bath
1 Unit Available1 Bed, 1 Bath
$1,500
748 Sqft
1 Floor Plan
Neighborhood
South Nashville
Nashville House for Rent
ADA Compliant ground floor unit in Alloy Building! Beautiful hardwood floors, expansive kitchen with all appliances, walk in closet, enclosed patio. Community amenities include a pool, outdoor grills, and clubhouse. Across the street to new MLS soccer stadium. Small pets welcome with pet fee and $125 admin fee due at approval.
House for RentView All Details - $2,909
428 38Th Ave N Unit 4
428 38Th Ave N Unit 4, Nashville, TN 37209
3 Beds • 3 Bath
3 Beds, 3 Baths
$2,909
1,721 Sqft
1 Floor Plan
Top Amenities
- Balcony
Neighborhood
Charlotte Pike
Nashville House for Rent
DO NOT MISS this gorgeous Sylvan Heights triplex with 3 bedrooms, 3.5 bathrooms, and 1,721 sqft of modern living space at 428 38th Ave N Unit 4. With an open-concept living space and abundant natural light, the pretty, on-trend kitchen features stainless steel appliances and center island. It's perfect for entertaining and offers access to a private balcony. In the spa-like primary bedroom suite is an en suite bathroom with a large walk-in shower, finished nicely with tile floors and walls. Enjoy living in this fantastic Nashville neighborhood that overflows with popular restaurants, bars, shopping, and more. Call to see this fabulous property today - and welcome to Nashville! Note, Additional Photography forthcoming - Call with any Questions! _____ RENT WITH MYND -Fast Online Application -Mobile App to Pay Rent and Track Service -Affordable Renter's Insurance This is a pet-friendly property! Call for details. Lease term: 12 months Rental Insurance Required $59.00 Application Fee Per Adult. $209 move-in fee; $30 utility move-in fee. Monthly admin fee equivalent to 1% of the current rent. Resident responsible for all utilities via Conservice in addition to a monthly service fee of $11.99; monthly $6 smart lock fee. HOA fees/deposits may apply. You can reach us directly atleasing@mynd.co, or call512-229-9099, or text737-315-3750for more information. Mynd Property Management Equal Opportunity Housing License # 9009162 www.mynd.co Mynd Property Management does not advertise on Craigslist or Facebook. We will never ask you to wire money or pay with gift cards. Please report any fraudulent ads to your Leasing Associate. Homes are rented in the condition at the time of viewing. Federal Occupancy Guidelines: 2 per bedroom 1 additional occupant; 2 per studio. Please contact us for move-in policy and available move-in date.
House for RentView All Details But wait, there’s more!
Add apartments to view more properties.

- $1,995
2819 Faith Lane
2819 Faith Lane, Spring Hill, TN 37174
3 Beds • 2 Bath
1 Unit Available3 Beds, 2 Baths
$1,995
1,200 Sqft
1 Floor Plan
Top Amenities
- Air Conditioning
- Deck
- Dishwasher
- Washer & Dryer Connections
Pet Policy
Dogs Allowed
Spring Hill House for Rent
One level home, open floor plan new upgraded Laminated Hardwood Floor, new Tile, Granite in kitchen counters and bathrooms, new sink and facet hardware in Kitchen and Bathroom. Spacious fenced yard. Williamson County Schools - - Move in ready. One small pet allowed at Owner's Discretion with additional $50 fees per month for pets; $500 nonrefundable pet security deposit; $48 Non-Refundable Background Ck Fee per person; Showings by Appointment M-F after 4:30 and after 3PM on Sundays. All property management functions to be done thru the Landlord. No Smoking.
House for RentView All Details - DealsSpecial Offer$1,699+
The Everly at Historic Franklin
413 Brick Path Ln, Franklin, TN 37064
1–3 Beds • 1–2 Baths
10+ Units Available1 Bed, 1 Bath
$1,699-$2,099
720-839 Sqft
3 Floor Plans
2 Beds, 2 Baths
$2,099-$2,699
1,014-1,336 Sqft
4 Floor Plans
3 Beds, 2 Baths
$3,599-$4,299
1,827 Sqft
1 Floor Plan
Top Amenities
- Washer & Dryer In Unit
- Air Conditioning
- Dishwasher
- Cable Ready
- Hardwood Flooring
Pet Policy
Cats Allowed & Dogs Allowed
Neighborhood
Central Franklin
Franklin Apartment for Rent
Elegant floor plans. Upscale amenities. Unrivaled location. You get this and so much more at The Everly at Historic Franklin. Located in the prestigious city of Franklin, just steps from picturesque Downtown, our luxury apartment community offers a one-of-a-kind living experience you won't find anywhere else. Our spacious one-, two- and three-bedroom apartments and townhomes feature modern floor plans complete with elegant, designer finishes. Beautiful wood-style plank floors, gorgeous granite countertops, and chef-inspired kitchens combine to create an atmosphere of sophistication and comfort ideal for any lifestyle. At our apartments for rent in Franklin, true luxury extends beyond your home. Our residents enjoy a wide array of resort-inspired amenities designed to enhance your lifestyle. Relax at the sparkling resort-style pool. Make fitness a focus on your schedule at the 24-hour fitness center. Discover the contagious excitement and charming beauty of Downtown Franklin just steps from your door. Your options are endless. The lifestyle you desire and deserve awaits. Come home to The Everly at Historic Franklin today.
Apartment for RentView All Details Find Homes
with AT&T Fiber® Internet

- $2,215
1217 Canyon Ridge Ct
1217 Canyon Ridge Ct, Antioch, TN 37013
3 Beds • 2 Bath
3 Beds, 2 Baths
$2,215
2,170 Sqft
1 Floor Plan
Top Amenities
- Washer & Dryer In Unit
- Deck
Pet Policy
Cats Allowed & Dogs Allowed
Antioch House for Rent
Please note, our homes are available on a first-come, first-serve basis and are not reserved until the lease is signed by all applicants and security deposits are collected. This home is priced to rent and won't be around for long. Apply now, while the current residents are preparing to move out, or call to arrange a meeting with your local Progress Residential leasing specialist today. Interested in this home? You clearly have exceptional taste. Like all our homes, this one features: a great location in a desirable neighborhood, a comfortable layout with good-sized bedrooms and bathrooms, a great kitchen with plenty of counter and cabinet space, many updated and upgraded features, central HVAC and programmable thermostat, garage and a spacious yard, and it's pet friendly. Call or click to schedule a tour or submit your application online at RentProgress.com today! At Progress Residential we're here to serve you and make your time in the home as convenient as possible. We offer: a safe and secure online portal where you can place maintenance requests and pay online, multiple payment options, 24/7 Emergency maintenance response team available even on weekends, and well-maintained homes with regular preventative maintenance.
House for RentView All Details - $2,255
2908 Split Oak Trl
2908 Split Oak Trl, Antioch, TN 37013
3 Beds • 2 Bath
1 Unit Available3 Beds, 2 Baths
$2,255
1,699 Sqft
1 Floor Plan
Top Amenities
- Washer & Dryer In Unit
- Deck
- Dishwasher
- Hardwood Flooring
Pet Policy
Cats Allowed & Dogs Allowed
Antioch House for Rent
Please note, our homes are available on a first-come, first-serve basis and are not reserved until the lease is signed by all applicants and security deposits are collected. This home features Progress Smart Home - Progress Residential's smart home app, which allows you to control the home securely from any of your devices. Learn more at rentprogress.com/smarthome. Want to tour on your own? Click the Self Tour button on this homes RentProgress.com listing or call (615) 800-3366 to register for a self-guided showing at a time that works best for you. You will be blown away by the stunning finishes in this 3 bedroom, 2 bathroom rental home in Antioch, TN! Not only does this home boast incredible curb appeal, but it also includes an open floor plan. Entertain guests in the inviting family room or out on the deck overlooking the grassy backyard. The eat-in kitchen is a chef?s dream, complete with a dining area and a full appliance package. There is no shortage of closet space in each of the three bedrooms and the elegant master bedroom also includes a private bath. This home will rent quickly; apply online at RentProgress.com today!
House for RentView All Details - DealsWeeks FreeContact for Price
Simmons Ridge
500 Black Tea Way, Franklin, TN 37064
3 Beds • 2–3 Baths
10+ Units Available3 Beds, 2-3 Baths
Contact for Price
1,657-1,802 Sqft
6 Floor Plans
Top Amenities
- Air Conditioning
- Balcony
- Dishwasher
- Washer & Dryer Connections
- Cable Ready
Pet Policy
Cats Allowed & Dogs Allowed
Neighborhood
Seward Hall
Franklin Apartment for Rent
Welcome to Simmons Ridge, your luxury townhome rentals in the heart of Franklin, TN. The refined living community provides comfort and convenience through thoughtfully designed floorplans, modern finishes, spacious living areas, attached garages, and more. Here is where suburbia and city life meet, offering you curated living space for an unmatched, well-balanced life. Minutes from the charm of Historic Downtown Franklin, youre surrounded by local eateries, boutique shops, grocery stores, and a variety of events and festivals hosted by the city. Beautiful Williamson County is home to some of Tennessees best parks, golf courses, and nature trails just take our word for it! At Simmons Ridge, youre a short drive from downtown Nashville, Arlington Vineyards, the Natchez Trace, and Nashvilles International Airport. Renting reimagined welcome to a home like no other.
Apartment for RentView All Details - $2,765
108 Cedarmont Circle
108 Cedarmont Circle, Nashville, TN 37211
3 Beds • 2 Bath
3 Beds, 2 Baths
$2,765
1,844 Sqft
1 Floor Plan
Top Amenities
- Washer & Dryer In Unit
- Air Conditioning
- Hardwood Flooring
Pet Policy
Cats Allowed & Dogs Allowed
Neighborhood
Southeast Nashville
Nashville House for Rent
Please note, our homes are available on a first-come, first-serve basis and are not reserved until the lease is signed by all applicants and security deposits are collected. This home features Progress Smart Home - Progress Residential's smart home app, which allows you to control the home securely from any of your devices. Learn more at rentprogress.com/smarthome. This home is priced to rent and won't be around for long. Apply now, while the current residents are preparing to move out, or call to arrange a meeting with your local Progress Residential leasing specialist today. Fall in love with this Nashville, Tennessee rental home that provides three bedrooms and two bathrooms in 1,844 square feet of space. Walk across the front porch to the sunny living room with its beautiful flooring. The dining room is lit by a chandelier with bell-shaped glass shades, and its door opens to the multi-level deck. You'll love the galley-style kitchen's brown and tan tile backsplash, double sink, and plentiful storage and counter space. It opens to the laundry room and the staircase to the basement, whose doors open to the backyard. The sun-filled main bedroom sports a ceiling fan light and an en suite bathroom with a walk-in shower and closet for linens. Apply for this home now.
House for RentView All Details - $3,300+
Avondale Cottages
302 Avondale Dr, Franklin, TN 37064
2–4 Beds • 2–3 Baths
2 Beds, 2 Baths
Contact for Price
1,602 Sqft
1 Floor Plan
3 Beds, 2 Baths
$3,300
1,594-2,613 Sqft
6 Floor Plans
4 Beds, 3 Baths
$3,950
2,597 Sqft
1 Floor Plan
Top Amenities
- Washer & Dryer In Unit
- Air Conditioning
- Dishwasher
- Cable Ready
- Hardwood Flooring
Pet Policy
Cats Allowed & Dogs Allowed
Neighborhood
Southall
Franklin Apartment for Rent
Welcome home to Avondale. Your private oasis is nestled in a park like setting with convenient access to downtown Franklin. Impressive floor plans with private entries invite you in.
Apartment for RentView All Details - $2,665
5428 Village Way
5428 Village Way, Nashville, TN 37211
3 Beds • 2 Bath
1 Unit Available3 Beds, 2 Baths
$2,665
1,650 Sqft
1 Floor Plan
Top Amenities
- Air Conditioning
- Deck
Pet Policy
Cats Allowed & Dogs Allowed
Neighborhood
Southeast Nashville
Nashville House for Rent
Please note, our homes are available on a first-come, first-serve basis and are not reserved until the lease is signed by all applicants and security deposits are collected. This home features Progress Smart Home - Progress Residential's smart home app, which allows you to control the home securely from any of your devices. Learn more at rentprogress.com/smarthome. Want to tour on your own? Click the Self Tour button on this homes RentProgress.com listing or call (615) 800-3366 to register for a self-guided showing at a time that works best for you. Along with its charming front porch and attached two-car garage, this renovated Nashville, TN rental home boasts three bedrooms, two and a half bathrooms, and an elevated wooden deck in back. Inside, you'll find a spacious living room with a convenient coat closet. Two big windows provide plenty of natural light, and a charming fireplace adds ambiance and style. The kitchen has quartz countertops and matching all-white cabinetry, stainless-steel appliances, and an adjoining breakfast nook. Head into the primary suite to find luxury vinyl plank flooring, a ceiling fan, and a walk-in closet. You?ll appreciate the dual vanity sinks in the en suite bathroom. Come tour this pet-friendly smart home today!
House for RentView All Details - $1,543+
Ashton Brook
100 Gillespie Drive, Franklin, TN 37067
1–3 Beds • 1–2 Baths
10+ Units Available1 Bed, 1 Bath
$1,543-$1,686
880-910 Sqft
2 Floor Plans
2 Beds, 2 Baths
$1,920-$2,004
1,225-1,300 Sqft
2 Floor Plans
3 Beds, 2 Baths
$2,241-$2,291
1,430 Sqft
1 Floor Plan
Top Amenities
- Washer & Dryer In Unit
- Air Conditioning
- Dishwasher
- Washer & Dryer Connections
- Cable Ready
Pet Policy
Cats Allowed & Dogs Allowed
Neighborhood
McEwen
Franklin Apartment for Rent
Welcome to Ashton Brook. Select your dream home from a diverse collection of thoughtfully designed luxury homes available with us, which includes a variety of arrangements for each home with access to world-class amenities and is finished to reflect your unique personal taste. Looking for an apartment that aligns with your unique style? Our apartments were designed with you in mind! Check out our available apartments with detailed information about the units, amenities, and more.
Apartment for RentView All Details - $2,590
1251 Chapmans Retreat Drive
1251 Chapmans Retreat Drive, Spring Hill, TN 37174
3 Beds • 2 Bath
3 Beds, 2 Baths
$2,590
1,820 Sqft
1 Floor Plan
Pet Policy
Cats Allowed & Dogs Allowed
Spring Hill House for Rent
Please note, our homes are available on a first-come, first-serve basis and are not reserved until the lease is signed by all applicants and security deposits are collected. This home features Progress Smart Home - Progress Residential's smart home app, which allows you to control the home securely from any of your devices. Learn more at rentprogress.com/smarthome. This home is priced to rent and won't be around for long. Apply now, while the current residents are preparing to move out, or call to arrange a meeting with your local Progress Residential leasing specialist today. Interested in this home? You clearly have exceptional taste. Like all our homes, this one features: a great location in a desirable neighborhood, a comfortable layout with good-sized bedrooms and bathrooms, a great kitchen with plenty of counter and cabinet space, many updated and upgraded features, central HVAC and programmable thermostat, garage and a spacious yard, and it's pet friendly. Call or click to schedule a tour or submit your application online at RentProgress.com today! At Progress Residential we're here to serve you and make your time in the home as convenient as possible. We offer: a safe and secure online portal where you can place maintenance requests and pay online, multiple payment options, 24/7 Emergency maintenance response team available even on weekends, and well-maintained homes with regular preventative maintenance.
House for RentView All Details - $1,692+
Paxton Cool Springs
2007 Knoll Top Lane, Franklin, TN 37067
Studio–2 Beds • 1–2 Baths
7 Units AvailableStudio, 1 Bath
$1,692-$2,844
576 Sqft
1 Floor Plan
1 Bed, 1 Bath
$1,852-$3,176
654-830 Sqft
3 Floor Plans
2 Beds, 2 Baths
$2,250-$4,419
1,049-1,280 Sqft
3 Floor Plans
Top Amenities
- Washer & Dryer In Unit
- Air Conditioning
- Balcony
- Dishwasher
- Washer & Dryer Connections
Pet Policy
Cats Allowed & Dogs Allowed
Neighborhood
McEwen
Franklin Apartment for Rent
4 weeks free on select 1 & 2 bedroom floor plans. Call for details!
Apartment for RentView All Details - $2,495
6006 Ten Bears Way
6006 Ten Bears Way, Spring Hill, TN 37174
4 Beds • 3 Bath
1 Unit Available4 Beds, 3 Baths
$2,495
1,811 Sqft
1 Floor Plan
Top Amenities
- Washer & Dryer In Unit
- Air Conditioning
- Dishwasher
- Hardwood Flooring
Pet Policy
Cats Allowed & Dogs Allowed
Spring Hill House for Rent
Please note, our homes are available on a first-come, first-serve basis and are not reserved until the lease is signed by all applicants and security deposits are collected. This home features Progress Smart Home - Progress Residential's smart home app, which allows you to control the home securely from any of your devices. Learn more at rentprogress.com/smarthome. Want to tour on your own? Click the Self Tour button on this homes RentProgress.com listing or call (615) 800-3366 to register for a self-guided showing at a time that works best for you. Stunning and inviting, this 4 bedroom, 3 bathroom rental home in Spring Hill, TN has it all! Boasting an open floor plan, the vaulted family room has a fireplace and continues into the heart of the home: the eat-in kitchen, which offers stainless steel appliances and a dining area with great natural light. Enjoy two master suites, one upstairs and one downstairs, both with a private en suite and walk-in closet. The patio in the grassy backyard is the perfect place to enjoy a cup of coffee in the morning! Schedule your tour today.
House for RentView All Details - DealsSpecial Offer$1,619+
Camden Franklin Park
6300 Tower Cir, Franklin, TN 37067
1–3 Beds • 1–2 Baths
3 Units Available1 Bed, 1 Bath
$1,619
704-767 Sqft
5 Floor Plans
2 Beds, 2 Baths
$2,449
1,056-1,257 Sqft
6 Floor Plans
3 Beds, 2 Baths
$3,309
1,555 Sqft
1 Floor Plan
Top Amenities
- Washer & Dryer In Unit
- Air Conditioning
- Dishwasher
- Cable Ready
- Hardwood Flooring
Pet Policy
Cats Allowed & Dogs Allowed
Neighborhood
McEwen
Franklin Apartment for Rent
We offer self-guided, live video, and team member tour options. Please call 24 x 7 to schedule. Camden Franklin Park features modern one, two, and three-bedroom apartment homes in the heart of Franklin. Surrounded by both green space and a growing business park, Camden Franklin Park apartments are right where you want to be. Just a quick drive from our apartments in Franklin, enjoy trendy restaurants and endless shopping options in Thoroughbred Village or Cool Springs Galleria. Head over to nearby coffee shop, Honest Coffee Roasters, explore Historic Downtown Franklin, or catch some local live music at Gray's on Main or one of the many "back porch" venues around Franklin and Williamson County. Conveniently located off I-65, Camden Franklin Park apartments are only a 20-minute drive to Nashville if you're commuting. Get some fresh air and take in Franklin's natural beauty at nearby Liberty Park and Marcella Vivrette Smith Park or explore the 3+ miles of walking trails and boardwalks just across the street in Franklin Park. Camden residents can take advantage of an exclusive discount with CORT to rent furniture and accessories for your apartment home. Pricing and availability are subject to change until a quote is saved. Call or visit camdenliving.com to save a quote.
Apartment for RentView All Details - $2,260
2213 Dewey Dr
2213 Dewey Dr, Spring Hill, TN 37174
3 Beds • 2 Bath
3 Beds, 2 Baths
$2,260
1,389 Sqft
1 Floor Plan
Top Amenities
- Washer & Dryer In Unit
- Air Conditioning
Pet Policy
Cats Allowed & Dogs Allowed
Spring Hill House for Rent
Please note, our homes are available on a first-come, first-serve basis and are not reserved until the lease is signed by all applicants and security deposits are collected. This home features Progress Smart Home - Progress Residential's smart home app, which allows you to control the home securely from any of your devices. Learn more at rentprogress.com/smarthome. This home is priced to rent and won't be around for long. Apply now, while the current residents are preparing to move out, or call to arrange a meeting with your local Progress Residential leasing specialist today. Single story living at its finest! Spacious open floor plan with vaulted ceilings, a beautiful kitchen, nice living room with a fireplace, nice master suite and huge walk in closet, and master bathroom with double vanity sink. To complete this home you will find a large backyard with a deck to enjoy and relax the evening away! Homes this well-maintained and move-in ready lease quickly. Schedule your tour and submit your application online today!
House for RentView All Details - DealsSpecial Offer$1,878+
MAA Cool Springs
1001 Midwood St, Franklin, TN 37067
1–3 Beds • 1–2 Baths
10+ Units Available1 Bed, 1 Bath
$1,878-$4,008
775-907 Sqft
3 Floor Plans
2 Beds, 2 Baths
$1,943-$4,123
1,079-1,188 Sqft
3 Floor Plans
3 Beds, 2 Baths
$2,178-$5,108
1,368-1,401 Sqft
2 Floor Plans
Top Amenities
- Air Conditioning
- Balcony
- Dishwasher
Pet Policy
Cats Allowed & Dogs Allowed
Neighborhood
McEwen
Franklin Apartment for Rent
TOUR YOUR WAY! We have a tour to fit your needs- virtual, self-guided, or agent-guided. Find your next home at MAA Cool Springs in Franklin, TN. This community is a Green Certified Site, featuring stunning one-, two-, and three-bedroom Craftsman-style homes. Beautiful interiors include designer finishes like granite surfaces, hardwood floors, and stainless steel appliances. Make new friends around one of our six grilling stations, each with picnic-style seating. The clubhouse features a chef's demo kitchen, and the pool area includes gas fireplaces. We also offer MAA Smart Homes as an amenity at MAA Cool Springs. With remote access, 24/7 customer care, self-monitored security, and smart notifications, you can get real-time information about your new home. Our community is located right off I-65 and convenient to Cool Springs Galleria with abundant shopping and dining options.
Apartment for RentView All Details
Franklin Houses Options
Average Rent in Franklin, TN
| Avg. Rent | Annual Change |
|---|---|
| Franklin Studio - $1,535 | -32% |
| Franklin 1 Bed - $1,754 | -18% |
| Franklin 2 Beds - $2,129 | -22% |
Search by Property Type
About
Franklin, TN
Franklin Neighborhood Guides
If you're trying to find the best neighborhood that meets your needs, checkout our Franklin neighborhood guides. These guides walk you though what its like to live in these neighborhoods
Find Houses in Nearby Cities
| City | 1 Bed Price | 2 Beds Price |
|---|---|---|
| Nashville, TN • 17.3 miles | $1,813 | $2,160 |
| Murfreesboro, TN • 27.4 miles | $1,411 | $1,634 |
| Brentwood, TN • 8.9 miles | $1,819 | $2,323 |
| Spring Hill, TN • 12.5 miles | $1,324 | $1,514 |
| Smyrna, TN • 20 miles | $1,466 | $1,533 |
| Columbia, TN • 23.4 miles | $1,500 | $1,727 |
| Antioch, TN • 14.4 miles | $1,332 | $1,578 |
| Hendersonville, TN • 29.7 miles | $2,221 | $1,399 |
| La Vergne, TN • 17.2 miles | --- | $1,359 |
| Hermitage, TN • 23.2 miles | $1,425 | $1,639 |
Find Houses in Nearby Neighborhoods
| Neighborhood | 1 Bed Price | 2 Beds Price |
|---|---|---|
| Downtown | --- | --- |
| Fieldstone Farms | --- | --- |
| West Harpeth | --- | --- |
Find Franklin Houses by Max Price
Looking for more?
Popular Cities to Rent in
- Houses for rent in Cleveland
- Houses for rent in Johnson City
- Houses for rent in Oak Ridge
- Houses for rent in Germantown
- Houses for rent in Nashville
- Houses for rent in Gatlinburg
- Houses for rent in Kingsport
- Houses for rent in Chattanooga
- Houses for rent in Columbia
- Houses for rent in Bristol
- Houses for rent in Knoxville
- Houses for rent in Spring Hill
Other Properties in Tennessee
- 4806 Blanding Cove
- 208 General Roberts Dr
- Gallatin Park Apartments
- 602 S 2nd St
- The Luxe at Raleigh
- 2110 Portland Ave
- 306 Martin St
- Maple Crest
- 1464 Rochester Drive
- 347 Fountain Lake Dr
- 2244 Webbing Dr
- Knob Hill Apartments
- The Club at Hickory Hollow
- The Oaks at Paddock Place
- 2385 Forrest Ave
- 4437 Damas Rd
- 745 E Main St #115
- 2111 Evelyn Ave
- 2102 Adams Ave
- Trenton Village Townhomes
- 1017 Creston Ave
- 1871 Cedarhurst Ave
- 155 Midway Dr
- 87 O'Kelley Cove
- Sterling Townhomes & Apartments
- 715 Woodland
- 3683 Oak Walk Cove
- Gernert Studio/Carleen Waller
- 9025 Ristau Dr
- Brentwood Hills
