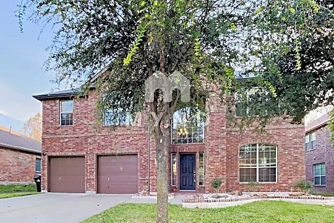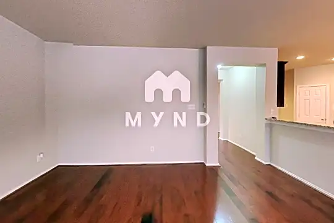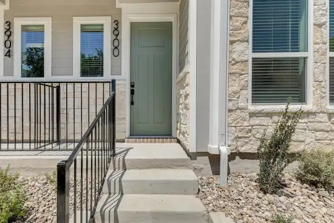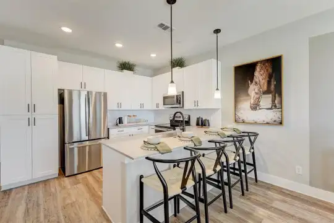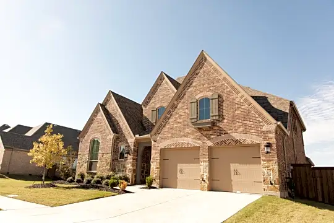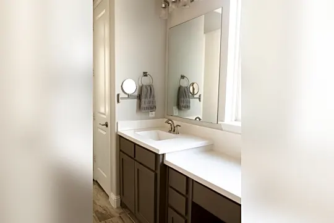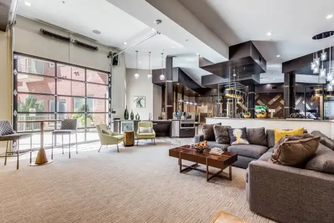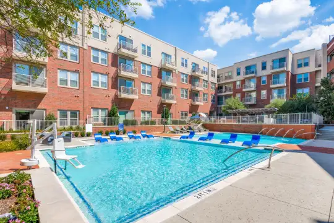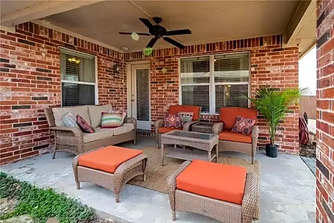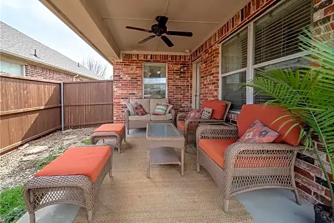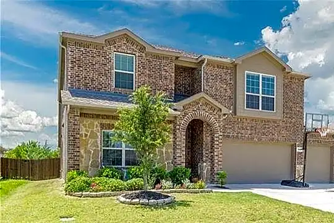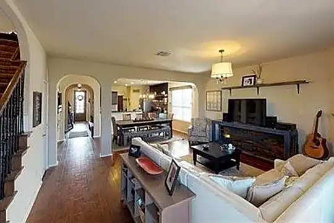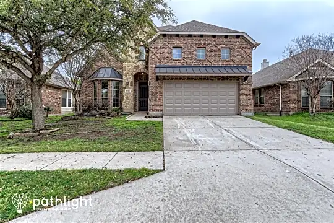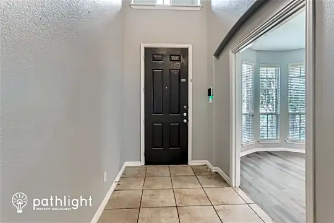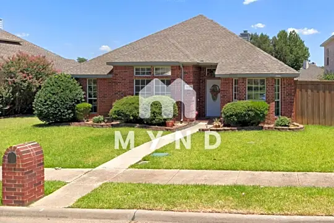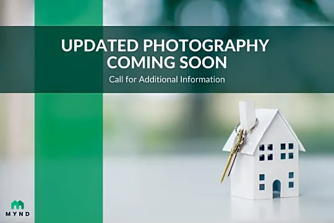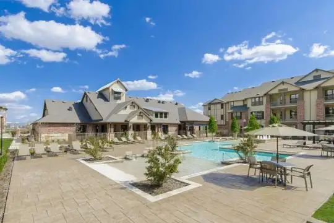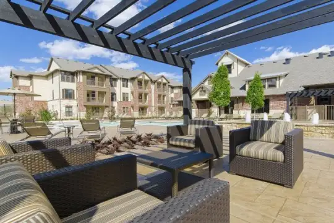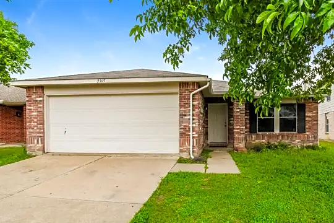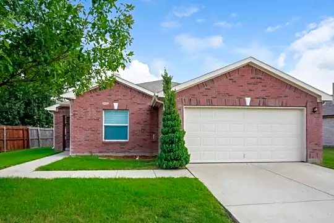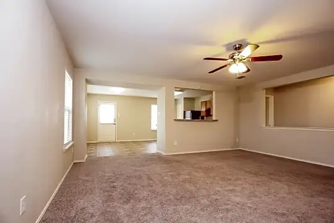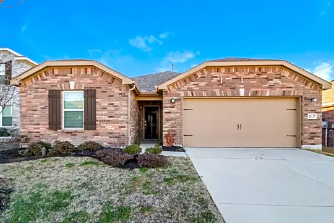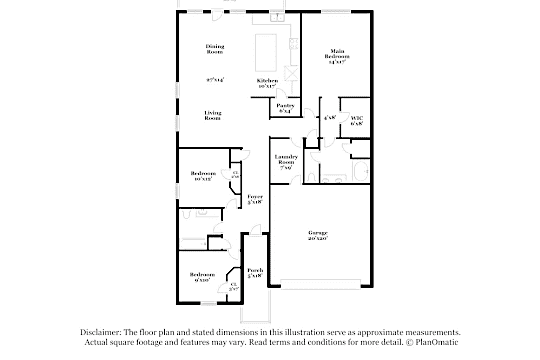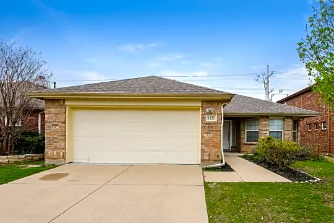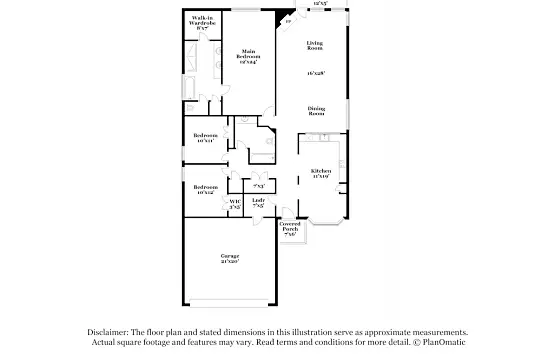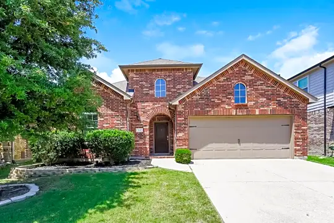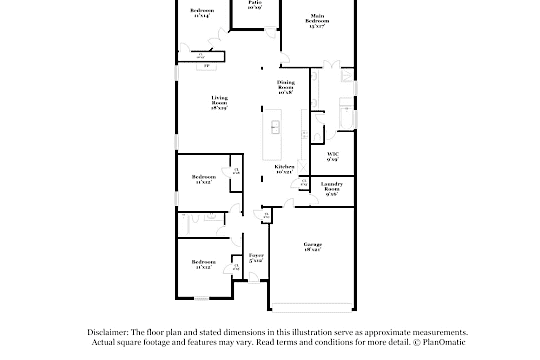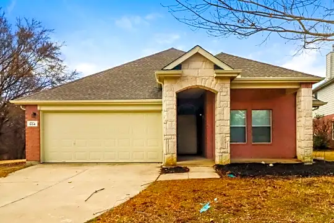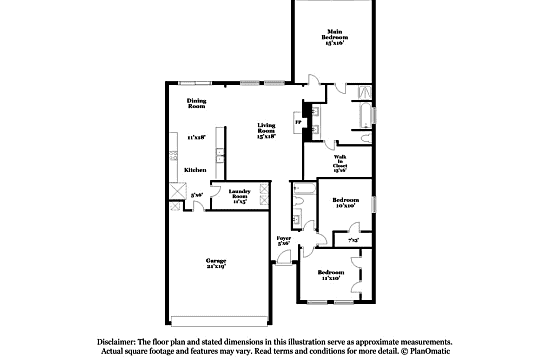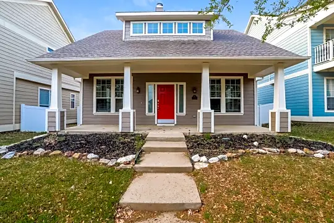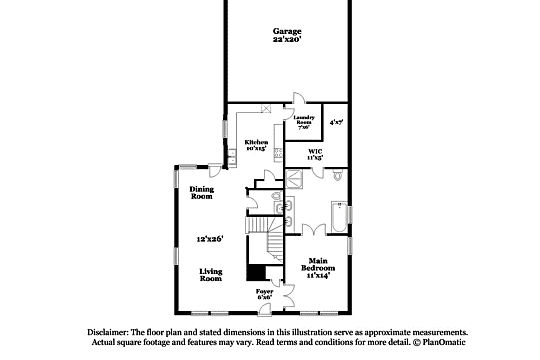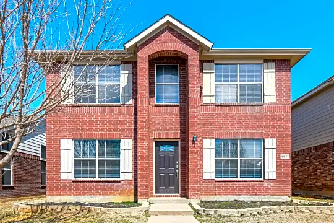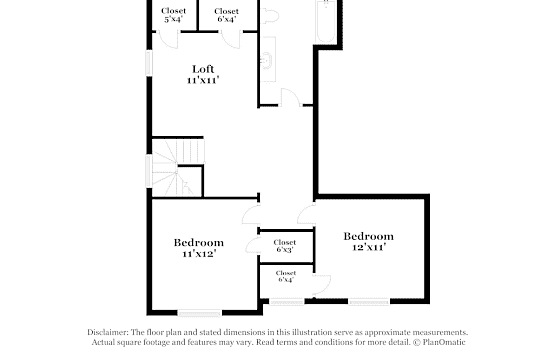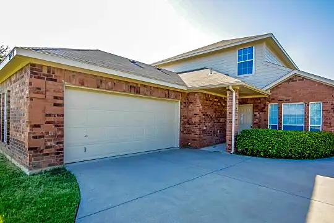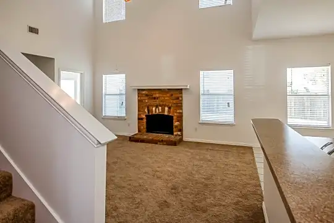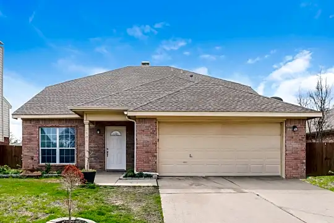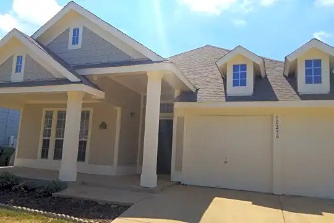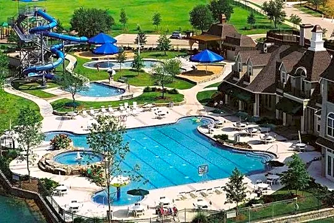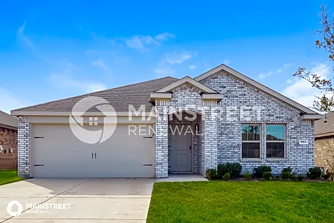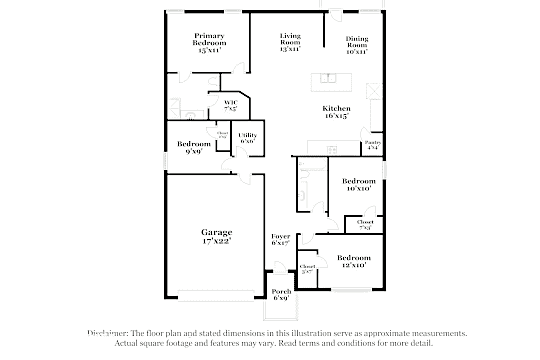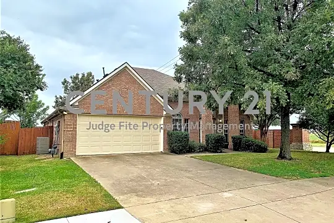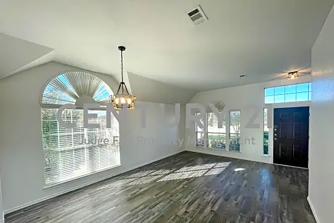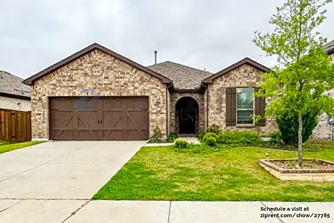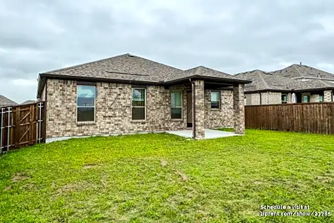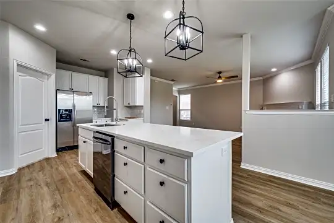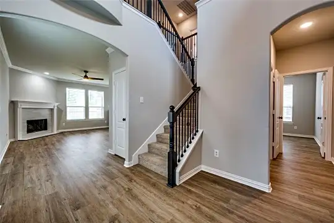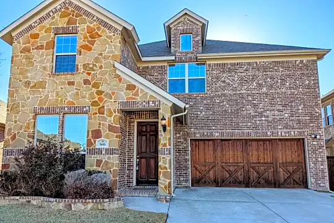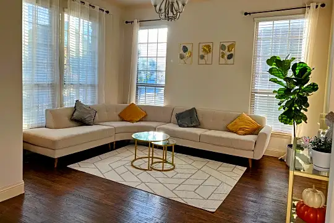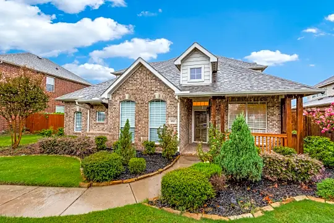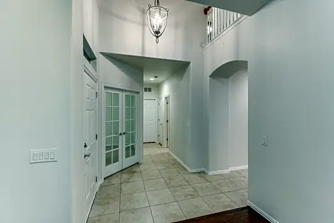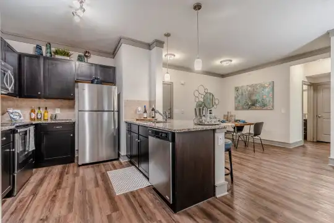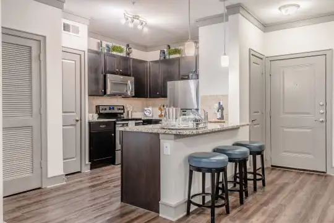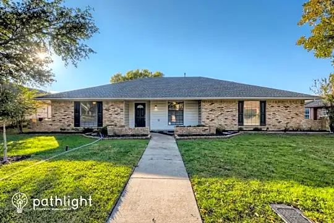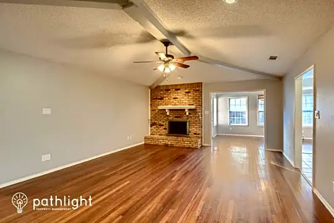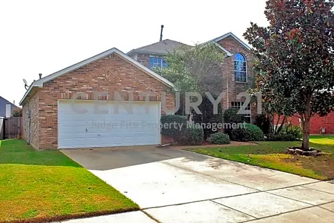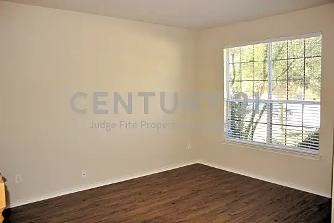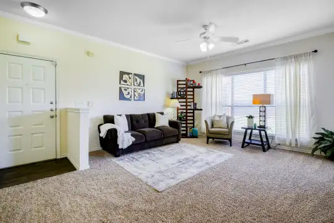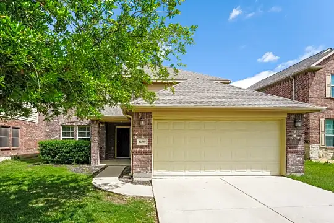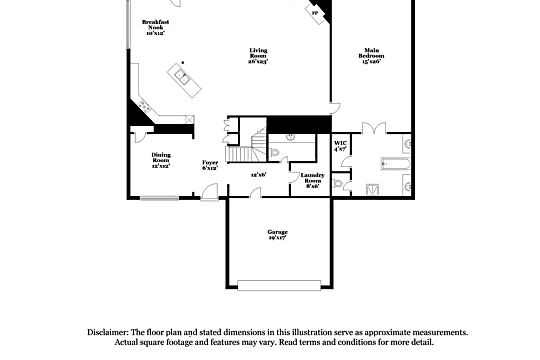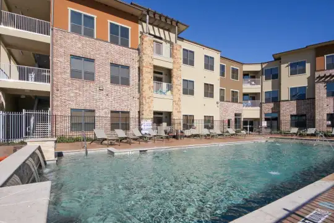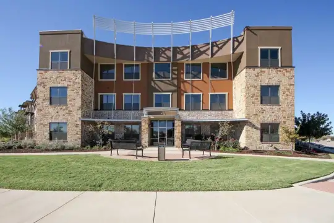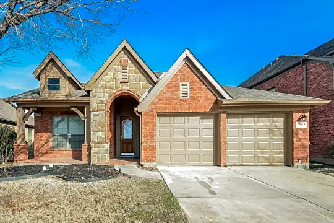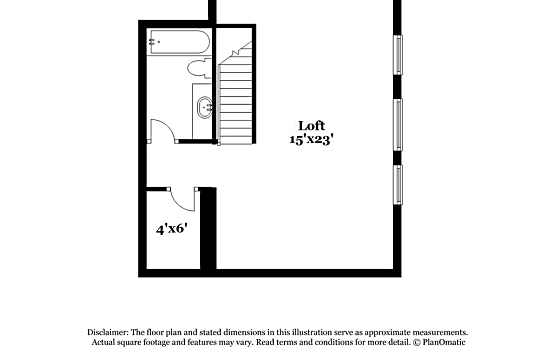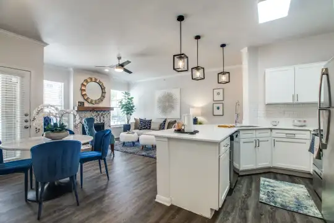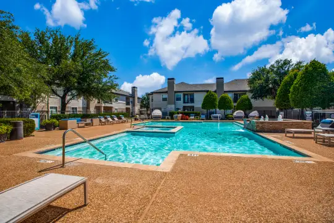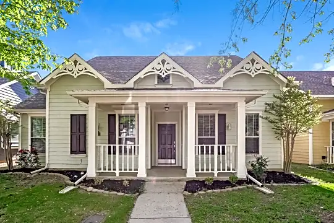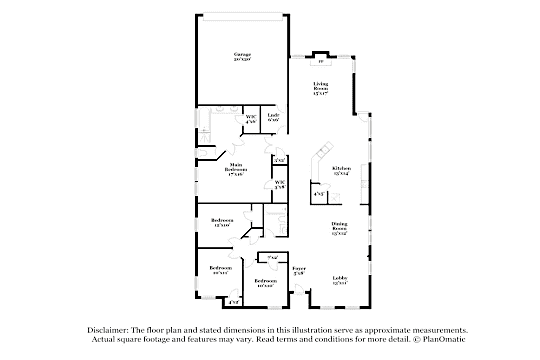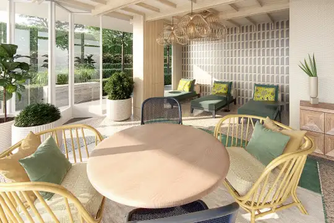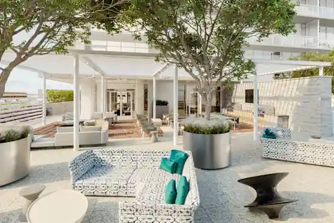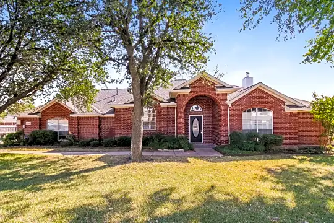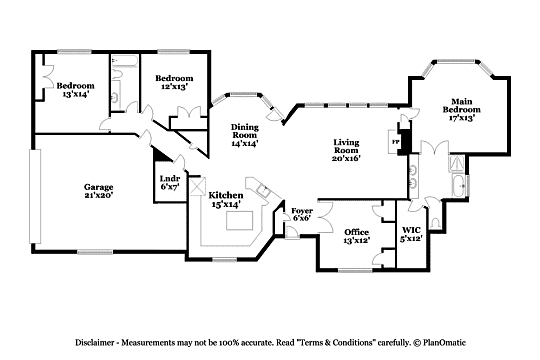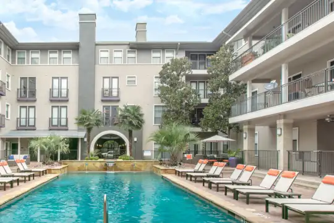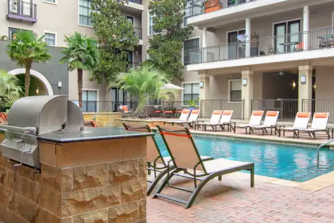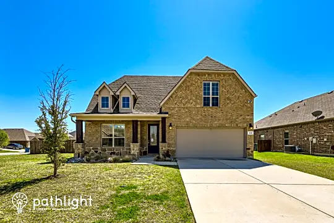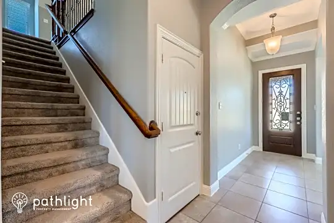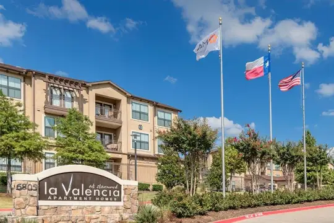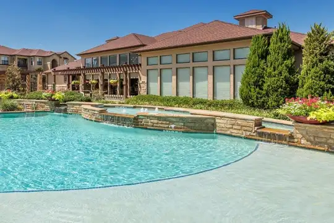563 Properties
- $3,795
11801 Kingsville Dr
11801 Kingsville Dr, Frisco, TX 75035
5 Beds • 3 Bath
5 Beds, 3 Baths
$3,795
4,272 Sqft
1 Floor Plan
Frisco House for Rent
So much space! you'll love the fantastic 4 bedroom, 3.5 bath. 4272 sq ft house at 11801 Kingsville Drive. The kitchen has storage space and comes equipped with a full suite of appliances for your cooking convenience. You'll certainly love the gas fireplace on those chilly nights. Primary bedroom has an attached bath with dual sinks and walk-in closet. Outside, the nice-sized backyard/patio offers a perfect spot to relax and entertain. Washer and dryer hookups are included in the home; attached 2-car garage. Community amenities include a pool. Located near restaurants, shopping, schools, parks, and more. Call us today! Rental terms: $59.00 Application Fee Per Adult. Resident is responsible for all utilities. Rental Insurance Required. HOA fees/deposits may apply. Lease term: 12 months. Monthly admin fee equivalent to 1% of the current rent. One Time Move In Fee $199. Pet fees and restrictions apply: Pet Move In Fee $199 per pet; 4 Pets Max. Pet Rent per pet varies based on Paw Score. All pets must be registered at www.petscreening.com Breed restrictions apply. Please visit our Leasing FAQ's at www.mynd.co for details. Having an unauthorized pet can result in fines up to $500. Homes are rented in the condition at the time of viewing. Federal Occupancy Guidelines: 2 per bedroom 1 additional occupant; 2 per studio. Please contact us for move-in policy and available move-in date. You can reach us directly at leasing@mynd.co, or call 512-229-9099, or text 737-315-3750 for more information. Mynd Property Management Equal Opportunity Housing License # 9009162 -Fast Online Application -Mobile App to Pay Rent and Track Service -Affordable Renter's Insurance www.mynd.co Mynd Property Management does not advertise on Craigslist or Facebook. We will never ask you to wire money or pay with gift cards. Please report any fraudulent ads to your Leasing Associate.
House for RentView All Details - DealsSpecial Offer$2,145+
Carmel Villas
3705 East Pockrus Page Road, Denton, TX 76208
2–3 Beds • 2 Baths
10+ Units Available2 Beds, 2 Baths
$2,167
1,148 Sqft
1 Floor Plan
3 Beds, 2 Baths
$2,145-$2,295
1,148-1,184 Sqft
2 Floor Plans
Top Amenities
- Washer & Dryer In Unit
- Air Conditioning
- Dishwasher
Pet Policy
Cats Allowed & Dogs Allowed
Denton Apartment for Rent
At Carmel Villas, you'll find luxurious 2 and 3 bedroom townhomes with private garages attached to every home. Enjoy the luxury of a new townhome with the convenience of renting. Carmel Villas is conveniently located on Pockrus Page Rd. with convenient access to I-35. Located just minutes from the shores of beautiful Lake Lewisville and the trending dining, shopping, and entertainment district of downtown Denton, you'll find the perfect place to call home at Carmel Villas. Contact our leasing team to learn more about leasing your dream home today!
Apartment for RentView All Details - $5,500
760 Agave Drive
760 Agave Drive, Prosper, TX 75078
5 Beds • 5 Bath
1 Unit Available5 Beds, 5 Baths
$5,500
3,268 Sqft
1 Floor Plan
Top Amenities
- Washer & Dryer In Unit
- Air Conditioning
- Deck
- Dishwasher
- Washer & Dryer Connections
Pet Policy
No Pets
Neighborhood
Windsong Ranch
Prosper House for Rent
Beautiful New Highland Home (2021) built in the sought-after Windsong Ranch Master planned community. Enjoy the lagoon, miles of trails, gym, community activities, open play spaces, and much more! Zoned for Windsong Ranch Elementary, Rushing Middle School, and Prosper High School in the Prosper ISD. Master bedroom and adjoining mudroom on the living floor along with 3 other bedrooms (each with private ensuite 3/4 or full bathrooms), an office, and a large loft/den with an additional bonus room and bonus full bathroom upstairs. Semi-private corner lot with only 1 adjoining neighbor and trail access behind the home looking out to lush green spaces and spectacular sunsets. Bright kitchen with spacious pantry and GE/Upgraded GE Profile stainless steel appliances with modern custom finishes. This home is perfect for working, living large, and hosting! Master Spa Bath is total zen relaxation with plenty of storage and natural light. Triple Car Tandem Garage. Pets will be considered on a case-by-case basis. Close to PGA, Home Depot, and a stone's throw from the new HEB (Opening soon at 423/380). ***VERY IMPORTANT -Ease of access to 380 via 423 (Gee Road) and Fishtrap (also called Main St. in Prosper). Many restaurants and plenty of nearby shopping (Target at Gates of Prosper) available.
House for RentView All Details - DealsSpecial Offer$1,233+
Central Square at Frisco
6235 Main St, Frisco, TX 75034
Studio–3 Beds • 1–3 Baths
6 Units AvailableStudio, 1 Bath
$1,233-$1,363
572-641 Sqft
4 Floor Plans
1 Bed, 1 Bath
$1,393-$1,521
632-753 Sqft
10 Floor Plans
2 Beds, 2 Baths
$1,899-$2,344
1,088-1,428 Sqft
8 Floor Plans
3 Beds, 3 Baths
Contact for Price
1,418-2,288 Sqft
3 Floor Plans
Pet Policy
Cats Allowed & Dogs Allowed
Neighborhood
Downtown
Frisco Apartment for Rent
Welcome to Central Square at Frisco, where modern luxury and resort-style living meet perfectly harmoniously. Our beautiful apartments feature white quartz countertops, an in-home washer/dryer, and ample storage space. Choose from a range of studio, one-, two-, and three-bedroom floor plans designed to offer the utmost comfort and style. Enjoy breathtaking views of the city, pool, stadium, or courtyard from your private patio or balcony. Indulge in our state-of-the-art amenities, including a co-working lounge, swimming pool with cabanas, fitness center, and dog spa. Central Square is the ideal place to call home, with a prime location in Frisco and easy access to shopping, dining, and major roads. Come and experience the best of Frisco living today!
Apartment for RentView All Details - $2,700
2757 Cascade Cove Drive
2757 Cascade Cove Drive, Little Elm, TX 75068
4 Beds • 2 Bath
1 Unit Available4 Beds, 2 Baths
$2,700
1,786 Sqft
1 Floor Plan
Pet Policy
No Pets
Neighborhood
Sunset Pointe
Little Elm House for Rent
Beautifully updated home on a premium canal view lot! Zoned for award winning Frisco ISD schools! Open floor plan with 4 bedrooms, 2 baths with all recent updates to include upgraded bathrooms, new flooring throughout living areas, kitchen and all bedrooms, granite counter tops in kitchen and all bathrooms, stainless steel appliances, newly painted, epoxy flooring in garage and much more!Allergy friendly with no carpet throughout! Year round entertaining in the spacious backyard with covered & extended patio spaces. Great place to relax and enjoy evenings!
House for RentView All Details - $3,050
910 English Ivy Drive
910 English Ivy Drive, Prosper, TX 75078
4 Beds • 3 Bath
4 Beds, 3 Baths
$3,050
2,996 Sqft
1 Floor Plan
Top Amenities
- Washer & Dryer In Unit
- Air Conditioning
- Dishwasher
Pet Policy
Cats Allowed & Dogs Allowed
Prosper House for Rent
Two story home built in 2014! This house has been wonderfully maintained and features 4 bedrooms, 3.5 bathrooms and open floorplan. The kitchen has granite counters, breakfast bar and walk-in pantry. The kitchen features 42inch cabinets and overlooks the second dining area and large living room w beautiful fireplace The isolated master on the first floor features an en-suite with dual sinks, garden tub & separate shower. Neighborhood amenities include the community swimming pool and playground. Close to schools, shopping and 380.
House for RentView All Details - $3,145
1025 Lake Hollow Drive
1025 Lake Hollow Drive, Little Elm, TX 75068
4 Beds • 3 Bath
4 Beds, 3 Baths
$3,145
3,555 Sqft
1 Floor Plan
Little Elm House for Rent
Application fee is $20 per household for a limited time. Experience modern living with this technologically advanced smart home, featuring intuitive automation, energy efficiency, and enhanced security, all seamlessly integrated for your convenience and peace of mind. Make this charming 4 bedroom 3.5 bathroom house your new home! This home features a bright and spacious kitchen and dining room perfect for entertaining! The inviting living room offers ample room to enjoy an evening in or take your night outside to relax on the back patio! Dont miss this opportunity to make this home yours. Contact our leasing agent for more information! Professionally managed by Pathlight Property Management, the exclusive property manager for Home Partners of America, offering excellent customer service, 24/7 emergency maintenance service, online application and payments, and pet-friendly options. HOA occupancy restrictions may apply. The listing agent offers competitive rental co-broke commissions depending on the standard in the metropolitan area. Once notified of approval you will be required to wire a security deposit equal to one months rent within 48 business hours to secure the home. Please reach out to the agent to view the home before applying or use our self-touring option if available. To make your move-in smooth, trash, sewer, and water services are maintained in the owners name and are available at the time of move-in. A utility service charge will be charged monthly, along with a one-time fee; all other utilities, such as electricity and gas, need to be maintained in the residents name. To better serve our residents, Pathlight is pet-friendly with no breed restrictions. The lease agreement outlines applicable pet fees. In most states, there is a one-time $300 non-refundable pet deposit and $30 monthly pet rent. Service and assistance animals are exempt from any restrictions or pet fees with proper documentation. If your home has a pool, there is a $225 monthly pool fee. To ensure the best care for your HVAC system and, in turn, the air quality in your home, Pathlight offers an optional $15 fee for bi-monthly filter service. Smart home technology is $24.95 month. Broker participation welcome, so please contact your leasing agent for more information. For additional information on our application process and lease fees, please visit our online help center. Advertised rental prices and promotions are subject to change at any time. The information contained herein has been obtained through sources deemed reliable but cannot be guaranteed as to its accuracy. Any information of special interest should be verified with Pathlight Property Management. ALERT: If you see an ad for this home on Craigslist or Facebook Marketplace, please notify the listing agent. We do not advertise any of our homes on Craigslist or Facebook Marketplace and it is likely fraud.
House for RentView All Details - $2,900
1257 Christopher Ln
1257 Christopher Ln, Lewisville, TX 75077
4 Beds • 2 Bath
4 Beds, 2 Baths
$2,900
1,782 Sqft
1 Floor Plan
Top Amenities
- Hardwood Flooring
Lewisville House for Rent
Updated photography forthcoming - please call with questions. This beautiful residence located in a prime Lewisville area features 4 bedrooms and 2 bathrooms, providing a generous living space of 1782 square feet. The sophisticated flooring in the living room establishes a warm ambiance, perfect for relaxing after a busy day. The kitchen is furnished with granite countertops, ample white cabinetry, and modern stainless steel appliances. Delight in the luxury of a private pool, offering year-round enjoyment. In addition, the property includes a private patio, perfect for leisure and hosting gatherings, as well as a recently renovated shower, pool deck, and pergola, showcasing both space and style. Positioned near a public walking trail, and dog park, and with convenient access to the highway, this location caters to various lifestyles. Just 4 miles from Hwy 121, this property provides easy reach to dining, shopping, schools, and entertainment options. With an individual garage featuring 2 covered spaces, residents can enjoy hassle-free parking. Seize this remarkable opportunity - contact us today for more details on this exceptional residence! RENT WITH MYND -Fast Online Application -Mobile App to Pay Rent and Track Service -Affordable Renter's Insurance This is a pet-friendly property! Call for details. Lease term: 12 months. $59.00 Application Fee Per Adult; One Time Move In Fee $199 Rental Insurance Required Trash is included in the rent; the Resident is responsible for all other utilities. The monthly admin fee is equivalent to 1% of the current rent. You can reach us directly at leasing@mynd.co, or call 512-229-9099, or text 737-315-3750 for more information. Mynd Property Management Equal Opportunity Housing License # 9009162 www.mynd.co Mynd Property Management does not advertise on Craigslist or Facebook Marketplace. We will never ask you to wire money or pay with gift cards. Please report any fraudulent ads to your Leasing Associate. Homes are rented in the condition at the time of viewing. Federal Occupancy Guidelines: 2 per bedroom 1 additional occupant; 2 per studio. Please contact us for the move-in policy and available move-in date.
House for RentView All Details - New Lower Price$1,246+
Platinum Castle Hills
5200 Windhaven Pkwy, The Colony, TX 75056
1–3 Beds • 1–2 Baths
10 Units Available1 Bed, 1 Bath
$1,246
635-943 Sqft
6 Floor Plans
2 Beds, 2 Baths
$1,719
969-1,278 Sqft
4 Floor Plans
3 Beds, 2 Baths
Contact for Price
1,446-1,727 Sqft
2 Floor Plans
Top Amenities
- Washer & Dryer In Unit
- Air Conditioning
- Dishwasher
- Cable Ready
- Hardwood Flooring
Pet Policy
Cats Allowed & Dogs Allowed
The Colony Apartment for Rent
Platinum Castle Hills combines modern sophistication and excellent service in one of the most prestigious communities in Lewisville, Texas. Offering one, two and three bedroom apartment homes, Platinum Castle Hills is where you will want to call home.Situated in a prime location just blocks from Nebraska Furniture Mart and within the prominent Lewisville ISD, Platinum Castle Hills is perfect for any lifestyle. With top-notch amenities, you can take advantage of our outdoor cabana, or relax in our sparkling swimming pool. Contact our friendly staff today to learn more about our community.
Apartment for RentView All Details - $2,295
2365 White Pine Dr
2365 White Pine Dr, Little Elm, TX 75068
3 Beds • 2 Bath
3 Beds, 2 Baths
$2,295
1,868 Sqft
1 Floor Plan
Top Amenities
- Washer & Dryer In Unit
- Air Conditioning
Pet Policy
Cats Allowed & Dogs Allowed
Neighborhood
The Villages of Woodlake
Little Elm House for Rent
Please note, our homes are available on a first-come, first-serve basis and are not reserved until the lease is signed by all applicants and security deposits are collected. This home features Progress Smart Home - Progress Residential's smart home app, which allows you to control the home securely from any of your devices. Learn more at rentprogress.com/smarthome. This home is priced to rent and won't be around for long. Apply now, while we make this home ready for you, or call to arrange a meeting with your local Progress Residential leasing specialist today. Interested in this home? You clearly have exceptional taste. Like all our homes, this one features: a great location in a desirable neighborhood, a comfortable layout with good-sized bedrooms and bathrooms, a great kitchen with plenty of counter and cabinet space, many updated and upgraded features, central HVAC and programmable thermostat, garage and a spacious yard, and it's pet friendly. Call or click to schedule a tour or submit your application online at RentProgress.com today! At Progress Residential we're here to serve you and make your time in the home as convenient as possible. We offer: a safe and secure online portal where you can place maintenance requests and pay online, multiple payment options, 24/7 Emergency maintenance response team available even on weekends, and well-maintained homes with regular preventative maintenance.
House for RentView All Details - $2,690
1991 Bishop Hl
1991 Bishop Hl, Frisco, TX 75034
4 Beds • 2 Bath
4 Beds, 2 Baths
$2,690
1,873 Sqft
1 Floor Plan
Top Amenities
- Washer & Dryer In Unit
- Air Conditioning
Pet Policy
Cats Allowed & Dogs Allowed
Frisco House for Rent
Please note, our homes are available on a first-come, first-serve basis and are not reserved until the lease is signed by all applicants and security deposits are collected. This home features Progress Smart Home - Progress Residential's smart home app, which allows you to control the home securely from any of your devices. Learn more at rentprogress.com/smarthome. This home is priced to rent and won't be around for long. Apply now, while we make this home ready for you, or call to arrange a meeting with your local Progress Residential leasing specialist today. Interested in this home? You clearly have exceptional taste. Like all our homes, this one features: a great location in a desirable neighborhood, a comfortable layout with good-sized bedrooms and bathrooms, a great kitchen with plenty of counter and cabinet space, many updated and upgraded features, central HVAC and programmable thermostat, garage and a spacious yard, and it's pet friendly. Call or click to schedule a tour or submit your application online at RentProgress.com today! At Progress Residential we're here to serve you and make your time in the home as convenient as possible. We offer: a safe and secure online portal where you can place maintenance requests and pay online, multiple payment options, 24/7 Emergency maintenance response team available even on weekends, and well-maintained homes with regular preventative maintenance.
House for RentView All Details - $2,395
2637 Wayne Ave
2637 Wayne Ave, Aubrey, TX 76227
3 Beds • 2 Bath
1 Unit Available3 Beds, 2 Baths
$2,395
1,791 Sqft
1 Floor Plan
Top Amenities
- Washer & Dryer In Unit
- Air Conditioning
- Deck
Pet Policy
Cats Allowed & Dogs Allowed
Aubrey House for Rent
Please note, our homes are available on a first-come, first-serve basis and are not reserved until the lease is signed by all applicants and security deposits are collected. This home features Progress Smart Home - Progress Residential's smart home app, which allows you to control the home securely from any of your devices. Learn more at rentprogress.com/smarthome. Want to tour on your own? Click the Self Tour button on this homes RentProgress.com listing or call (214) 972-0975 to register for a self-guided showing at a time that works best for you. You?ll love this three-bedroom, two-bath Aubrey, TX rental home with an open floor plan and vinyl plank flooring. The attractive landscaping and attached two-car garage provide curb appeal. The living room is an open space that has two windows and a ceiling fan offering comfort and light. You?ll enjoy preparing food in the kitchen with its walk-in pantry, granite countertops, and stainless steel appliances. A large island separates this area from the dining room where you?ll serve meals under a beautiful pendant light. A door allows access to a covered patio in the fenced-in backyard. The main bedroom has a walk-in closet and an attached bathroom with a garden tub and dual sinks. Book a tour today.
House for RentView All Details - $2,280
1825 Shoebill Dr
1825 Shoebill Dr, Little Elm, TX 75068
3 Beds • 2 Bath
3 Beds, 2 Baths
$2,280
1,720 Sqft
1 Floor Plan
Top Amenities
- Washer & Dryer In Unit
- Air Conditioning
Pet Policy
Cats Allowed & Dogs Allowed
Little Elm House for Rent
Please note, our homes are available on a first-come, first-serve basis and are not reserved until the lease is signed by all applicants and security deposits are collected. This home features Progress Smart Home - Progress Residential's smart home app, which allows you to control the home securely from any of your devices. Learn more at rentprogress.com/smarthome. This home is priced to rent and won't be around for long. Apply now, while the current residents are preparing to move out, or call to arrange a meeting with your local Progress Residential leasing specialist today. Interested in this home? You clearly have exceptional taste. Like all our homes, this one features: a great location in a desirable neighborhood, a comfortable layout with good-sized bedrooms and bathrooms, a great kitchen with plenty of counter and cabinet space, many updated and upgraded features, central HVAC and programmable thermostat, garage and a spacious yard, and it's pet friendly. Call or click to schedule a tour or submit your application online at RentProgress.com today! At Progress Residential we're here to serve you and make your time in the home as convenient as possible. We offer: a safe and secure online portal where you can place maintenance requests and pay online, multiple payment options, 24/7 Emergency maintenance response team available even on weekends, and well-maintained homes with regular preventative maintenance.
House for RentView All Details - $2,550
1737 Shoebill Dr
1737 Shoebill Dr, Little Elm, TX 75068
3 Beds • 2 Bath
3 Beds, 2 Baths
$2,550
2,139 Sqft
1 Floor Plan
Top Amenities
- Washer & Dryer In Unit
- Air Conditioning
Pet Policy
Cats Allowed & Dogs Allowed
Little Elm House for Rent
Please note, our homes are available on a first-come, first-serve basis and are not reserved until the lease is signed by all applicants and security deposits are collected. This home features Progress Smart Home - Progress Residential's smart home app, which allows you to control the home securely from any of your devices. Learn more at rentprogress.com/smarthome. This home is priced to rent and won't be around for long. Apply now, while we make this home ready for you, or call to arrange a meeting with your local Progress Residential leasing specialist today. Interested in this home? You clearly have exceptional taste. Like all our homes, this one features: a great location in a desirable neighborhood, a comfortable layout with good-sized bedrooms and bathrooms, a great kitchen with plenty of counter and cabinet space, many updated and upgraded features, central HVAC and programmable thermostat, garage and a spacious yard, and it's pet friendly. Call or click to schedule a tour or submit your application online at RentProgress.com today! At Progress Residential we're here to serve you and make your time in the home as convenient as possible. We offer: a safe and secure online portal where you can place maintenance requests and pay online, multiple payment options, 24/7 Emergency maintenance response team available even on weekends, and well-maintained homes with regular preventative maintenance.
House for RentView All Details - $1,995
904 Starling Ln
904 Starling Ln, Aubrey, TX 76227
3 Beds • 2 Bath
1 Unit Available3 Beds, 2 Baths
$1,995
1,563 Sqft
1 Floor Plan
Top Amenities
- Washer & Dryer In Unit
- Air Conditioning
- Deck
Pet Policy
Cats Allowed & Dogs Allowed
Aubrey House for Rent
Please note, our homes are available on a first-come, first-serve basis and are not reserved until the lease is signed by all applicants and security deposits are collected. This home features Progress Smart Home - Progress Residential's smart home app, which allows you to control the home securely from any of your devices. Learn more at rentprogress.com/smarthome. Want to tour on your own? Click the Self Tour button on this homes RentProgress.com listing or call (214) 972-0975 to register for a self-guided showing at a time that works best for you. Interested in this home? You clearly have exceptional taste. Like all our homes, this one features: a great location in a desirable neighborhood, a comfortable layout with good-sized bedrooms and bathrooms, a great kitchen with plenty of counter and cabinet space, many updated and upgraded features, central HVAC and programmable thermostat, garage and a spacious yard, and it's pet friendly. Call or click to schedule a tour or submit your application online at RentProgress.com today! At Progress Residential we're here to serve you and make your time in the home as convenient as possible. We offer: a safe and secure online portal where you can place maintenance requests and pay online, multiple payment options, 24/7 Emergency maintenance response team available even on weekends, and well-maintained homes with regular preventative maintenance.
House for RentView All Details - $2,210
10200 Cedar Lake Dr
10200 Cedar Lake Dr, Providence Village, TX 76227
3 Beds • 2 Bath
3 Beds, 2 Baths
$2,210
1,493 Sqft
1 Floor Plan
Top Amenities
- Washer & Dryer In Unit
- Air Conditioning
- Deck
Pet Policy
Cats Allowed & Dogs Allowed
Neighborhood
Providence
Providence Village House for Rent
Please note, our homes are available on a first-come, first-serve basis and are not reserved until the lease is signed by all applicants and security deposits are collected. This home features Progress Smart Home - Progress Residential's smart home app, which allows you to control the home securely from any of your devices. Learn more at rentprogress.com/smarthome. This home is priced to rent and won't be around for long. Apply now, while the current residents are preparing to move out, or call to arrange a meeting with your local Progress Residential leasing specialist today. This Providence Village, TX rental home will impress you with its charming exterior. Enjoy a front porch, a rear-loading garage, and a pet-friendly enclosed yard. Along with three bedrooms and two and a half bathrooms, you?ll love how the open layout lends a modern feel to the living room, which features stylish wood-look flooring and neutral-colored walls. Find modern conveniences in the kitchen, including quartz countertops, a wall oven, and stainless steel appliances. In the adjoining dining area, a glass door leads outside to a small covered patio. A lighted ceiling fan brightens the downstairs primary suite. Follow the double doors into the en suite bathroom with a luxurious garden tub, separate walk-in shower, and extra-long vanity. Call today to tour this two-story smart home in person.
House for RentView All Details - $2,660
8837 Stewart St
8837 Stewart St, Cross Roads, TX 76227
3 Beds • 2 Bath
3 Beds, 2 Baths
$2,660
2,069 Sqft
1 Floor Plan
Top Amenities
- Washer & Dryer In Unit
- Air Conditioning
Pet Policy
Cats Allowed & Dogs Allowed
Cross Roads House for Rent
Please note, our homes are available on a first-come, first-serve basis and are not reserved until the lease is signed by all applicants and security deposits are collected. This home features Progress Smart Home - Progress Residential's smart home app, which allows you to control the home securely from any of your devices. Learn more at rentprogress.com/smarthome. This home is priced to rent and won't be around for long. Apply now, while we make this home ready for you, or call to arrange a meeting with your local Progress Residential leasing specialist today. Interested in this home? You clearly have exceptional taste. Like all our homes, this one features: a great location in a desirable neighborhood, a comfortable layout with good-sized bedrooms and bathrooms, a great kitchen with plenty of counter and cabinet space, many updated and upgraded features, central HVAC and programmable thermostat, garage and a spacious yard, and it's pet friendly. Call or click to schedule a tour or submit your application online at RentProgress.com today! At Progress Residential we're here to serve you and make your time in the home as convenient as possible. We offer: a safe and secure online portal where you can place maintenance requests and pay online, multiple payment options, 24/7 Emergency maintenance response team available even on weekends, and well-maintained homes with regular preventative maintenance.
House for RentView All Details - $2,625
2407 Creekwood St
2407 Creekwood St, Corinth, TX 76210
4 Beds • 3 Bath
4 Beds, 3 Baths
$2,625
2,247 Sqft
1 Floor Plan
Top Amenities
- Washer & Dryer In Unit
- Air Conditioning
Pet Policy
Cats Allowed & Dogs Allowed
Corinth House for Rent
Please note, our homes are available on a first-come, first-serve basis and are not reserved until the lease is signed by all applicants and security deposits are collected. This home features Progress Smart Home - Progress Residential's smart home app, which allows you to control the home securely from any of your devices. Learn more at rentprogress.com/smarthome. This home is priced to rent and won't be around for long. Apply now, while we make this home ready for you, or call to arrange a meeting with your local Progress Residential leasing specialist today. Interested in this home? You clearly have exceptional taste. Like all our homes, this one features: a great location in a desirable neighborhood, a comfortable layout with good-sized bedrooms and bathrooms, a great kitchen with plenty of counter and cabinet space, many updated and upgraded features, central HVAC and programmable thermostat, garage and a spacious yard, and it's pet friendly. Call or click to schedule a tour or submit your application online at RentProgress.com today! At Progress Residential we're here to serve you and make your time in the home as convenient as possible. We offer: a safe and secure online portal where you can place maintenance requests and pay online, multiple payment options, 24/7 Emergency maintenance response team available even on weekends, and well-maintained homes with regular preventative maintenance.
House for RentView All Details - $2,450
2500 Briar Forest Dr
2500 Briar Forest Dr, Denton, TX 76210
4 Beds • 2 Bath
1 Unit Available4 Beds, 2 Baths
$2,450
2,518 Sqft
1 Floor Plan
Denton House for Rent
Please note, our homes are available on a first-come, first-serve basis and are not reserved until the lease is signed by all applicants and security deposits are collected. This home features Progress Smart Home - Progress Residential's smart home app, which allows you to control the home securely from any of your devices. Learn more at rentprogress.com/smarthome. Want to tour on your own? Click the Self Tour button on this homes RentProgress.com listing or call (214) 972-0975 to register for a self-guided showing at a time that works best for you. Interested in this home? You clearly have exceptional taste. Like all our homes, this one features: a great location in a desirable neighborhood, a comfortable layout with good-sized bedrooms and bathrooms, a great kitchen with plenty of counter and cabinet space, many updated and upgraded features, central HVAC and programmable thermostat, garage and a spacious yard, and it's pet friendly. Call or click to schedule a tour or submit your application online at RentProgress.com today! At Progress Residential we're here to serve you and make your time in the home as convenient as possible. We offer: a safe and secure online portal where you can place maintenance requests and pay online, multiple payment options, 24/7 Emergency maintenance response team available even on weekends, and well-maintained homes with regular preventative maintenance.
House for RentView All Details - $2,095
10236 Nantucket Dr
10236 Nantucket Dr, Providence Village, TX 76227
3 Beds • 2 Bath
1 Unit Available3 Beds, 2 Baths
$2,095
1,976 Sqft
1 Floor Plan
Top Amenities
- Air Conditioning
- Dishwasher
- Washer & Dryer Connections
- Cable Ready
Neighborhood
Providence
Providence Village House for Rent
DO YOU WANT TO LIVE IN A RESORT? SHOWING - TEXT or CALL TOM 214-529-8787 FOR SHOWING! SHOWING - TEXT or CALL TOM 714-209-6000 FOR SHOWING! This Is Resort Style Living!!! This House Is A Place You Can Really Call Home!! IT HAS NEW CARPET & WOOD FLOORING!!!! BONUS - It's Always Better To Rent Straight From The Owners! ! ! It Has 3 Bedrooms 2 Baths And A 2 Car Attached Garage With House Access, Large Open Kitchen With Island, Family Room, Living Room, High Ceilings, Utility Room, Central Air & Heat, Large Master Bedroom With Walk-In Closet, Large Master Bathroom With Separate Bath & Shower, Nice Front Porch To Sit On And Nice Size Backyard. The Driveway Is In The Front Of The Home Which Is Very Unique To This Community; This Make The Backyard Much Larger Than Most Of The Other Houses In This Community. It's Time You Treat Yourself To Live In A Resort - You Will Really Feel At Home Here! ! ! This Home Is In An Outstanding Family Community With Many Amenities: It Has It's Own Elementary School, Clubhouse, Pool, Water Slides, Lakes, Fishing, Parks, Sauna, Exercise Room, Basketball Courts, Bar-B-Ques and Many Community Events. It Is Also In An Excellent Location: Only about 100 Yards From The Clubhouse (Pool, Slides, Park And Most Of The Amenities) And No Houses Built Behind It Which Gives A Very Big And Open Feeling To The Backyard. SHOWING - TEXT or CALL TOM 214-529-8787 FOR SHOWING! SHOWING - TEXT or CALL TOM 714-209-6000 FOR SHOWING!
House for RentView All Details - $2,450
824 English Drive
824 English Drive, Aubrey, TX 76227
4 Beds • 2 Bath
1 Unit Available4 Beds, 2 Baths
$2,450
1,567 Sqft
1 Floor Plan
Pet Policy
Cats Allowed & Dogs Allowed
Aubrey House for Rent
Looking for your dream home? This newly renovated home will inspire you to make it your own. Through our seamless leasing process, this beautifully designed home is move-in ready. Our spacious layout is perfect for comfortable living that you can enjoy with your pets too; were proud to be pet friendly. Our homes are built using high-quality, eco-friendly materials with neutral paint colors, updated fixtures, and energy-efficient appliances. Enjoy the backyard and community to unwind after a long day, or simply greet neighbors, enjoy the fresh air, and gather for fun-filled activities. Ready to make your next move your best move? Apply now.Main Street Renewal offers flexible home tour scheduling between 8 a.m. and 8 p.m., 7 days a week. Main Street Renewal is a licensed real estate broker and does not advertise on Craigslist. Well never ask you to wire money or request funds through a payment app via mobile. The fixtures and finishes of this property may differ slightly from what is pictured.
House for RentView All Details
- $2,975
10519 Robincreek Lane
10519 Robincreek Lane, Frisco, TX 75035
4 Beds • 2 Bath
1 Unit Available4 Beds, 2 Baths
$2,975
2,211 Sqft
1 Floor Plan
Top Amenities
- Air Conditioning
- Dishwasher
- Washer & Dryer Connections
Frisco House for Rent
4/2/2 or could be a 3 bedroom with a study located in a wonderful location in Frisco. Some features include, corner fireplace in living, 2 primary walk-in closets, neutral colors throughout, great sized backyard, corner lot and so much more. Spacious floorplan with 2 living and 2 dining areas. Front entry opens to the formal living & dining combo area. Island kitchen comes equipped with a built-in microwave, dishwasher, disposal, gas cooktop with separate oven and walk-in pantry. Your primary suite features separate vanities, jetted garden tub and separate shower. Frisco schools. Hurry this will not last long!
House for RentView All Details - $2,750
3512 Highland Bayou Dr
3512 Highland Bayou Dr, Prosper, TX 75078
4 Beds • 2 Bath
1 Unit Available4 Beds, 2 Baths
$2,750
1,864 Sqft
1 Floor Plan
Top Amenities
- Washer & Dryer In Unit
- Dishwasher
Prosper House for Rent
This property is available. Please inquire on this site to schedule a showing. Come see this modern, Tuscan-style brick 4 bedroom 2 bath house located in an idyllic neighborhood in Prosper, Texas!This house features 3 well-sized bedrooms and a fully equipped shared bathroom across the hall from the spacious primary bedroom. The primary bathroom features a dual vanity, spa-style tub, glass-enclosed shower, and separate toilet room for added privacy. The living room and kitchen area feature an open layout design perfect for entertaining. Equipped with a pantry, kitchen island, and surrounding tobacco brown cabinetry the kitchen is optimized for storage and workflow when cooking. The house includes a large garage for ample storage and parking and a big backyard perfect for enjoying the outdoors or hosting cookouts.Heating ForcedAirCooling CentralAppliances Dishwasher, Garbage Disposal, Microwave, Range Oven, Ceiling Fan, Double Pane Windows, Large Closets, Patio, Vaulted CeilingLaundry Hook-upsParking Attached Garage, 2 spacesPets Case by CaseSecurity deposit 2,750.00Included Utilities NoneAdditional DepositPet 500.00Disclaimer Ziprent is acting as the agent for the owner. Information Deemed Reliable but not Guaranteed. All information should be independently verified by renter.
House for RentView All Details - $3,300
1709 Belton Drive
1709 Belton Drive, Prosper, TX 75078
3 Beds • 2 Bath
3 Beds, 2 Baths
$3,300
2,025 Sqft
1 Floor Plan
Top Amenities
- Air Conditioning
- Dishwasher
- Washer & Dryer Connections
- Hardwood Flooring
Pet Policy
Cats Allowed & Dogs Allowed
Prosper House for Rent
ASAP- ready to move in NOW! A BRAND NEW-REMODELED Home- you will be the first one move in this Stunning, freshly renovated home in the sought-after Artesia community. Boasting new wooden floors, plush new carpeting, modern fixtures, new paints, and a bright, airy living space. The kitchen features sleek white quartz countertops, a double-sided fridge, walk-in pantry, and ample cabinetry. A bonus office downstairs adds versatility. Upstairs, the master suite impresses with a tray ceiling, luxurious ensuite bath with garden tub, separate shower, dual sinks, and a spacious closet. Updates include new carpet, interior/exterior paint, and a garage door. Enjoy community amenities like a pool, dog park, gym, playground, and walking trails. Located in the top-rated Proper ISD, with easy access to highways DNT and 380, and Dallas Parkway.
House for RentView All Details - $4,850
5611 Lightfoot Lane
5611 Lightfoot Lane, Frisco, TX 75036
5 Beds • 4 Bath
5 Beds, 4 Baths
$4,850
3,595 Sqft
1 Floor Plan
Top Amenities
- Washer & Dryer In Unit
- Air Conditioning
- Dishwasher
- Washer & Dryer Connections
- Cable Ready
Neighborhood
Phillips Creek Ranch
Frisco House for Rent
East facing home with perfect layout, 2 bedrooms + office in first floor and 3 bedroom + game room + large media room on 2nd floor. High ceiling, hardwood floor in the living room, large pantry, quartz countertop and stainless steel appliances with smart refrigerator. Located in highly sought-after Phillips Creek Ranch community that has lots and lots of parks and walking trails, 2 community centers with total of 4 pools, fitness center, open-air pavilion, sand volleyball, grills, bocce ball, fire pits. Active HOA that regular conducts concerts, movie nights, seasonal, kids friendly events. 2 shopping centers in less than 5 mins drive to shop for nearly everything that you need. Close to 121 and Dallas North Tollway. Frisco ISD, outstanding assigned schools. Also, available as fully furnished for additional negotiable rate. The house is even more impressive in person.
House for RentView All Details But wait, there’s more!
Add apartments to view more properties.

- $3,100
592 Burning Oak Drive
592 Burning Oak Drive, Frisco, TX 75036
4 Beds • 3 Bath
1 Unit Available4 Beds, 3 Baths
$3,100
2,788 Sqft
1 Floor Plan
Top Amenities
- Air Conditioning
- Dishwasher
- Washer & Dryer Connections
- Cable Ready
- Hardwood Flooring
Frisco House for Rent
Immaculate home ready to move-in. Open floor plan features large kitchen with granite,42-inch cabinets Stainless appliances and walk in pantry. Large family room with gas starter fireplace. Private Master down. Master bath features garden tub, walk in closets. Large game room with built in desk. Spacious secondary bedroom. Nice backyard with covered patio. House features plenty of storage space, 3 car garage and updated fence. Lots of storage. A Must-See Home! Apply with standard TAR application on Transaction Des, $100 app fee for 18 years and up applicants (see other attachments as well). Available June 10th.
House for RentView All Details - DealsSpecial Offer$1,214+
Sorrel at Phillips Creek Ranch
5050 Fm 423, Frisco, TX 75036
1–3 Beds • 1–2 Baths
10 Units Available1 Bed, 1 Bath
$1,214-$1,589
660-1,013 Sqft
6 Floor Plans
2 Beds, 2 Baths
$1,554-$2,044
1,102-1,458 Sqft
7 Floor Plans
3 Beds, 2 Baths
$1,969-$2,705
1,391-1,583 Sqft
4 Floor Plans
Top Amenities
- Balcony
Pet Policy
Cats Allowed & Dogs Allowed
Neighborhood
Phillips Creek Ranch
Frisco Apartment for Rent
Nestled under vast Texas blue skies, near beautiful Lewisville Lake, Sorrel Phillips Creek Ranch offers luxury apartments for rent in Frisco, Texas. Our contemporary apartment homes offer open floor plans complete with plank wood-style flooring, soaring 9-foot ceilings, and sophisticated crown molding. Enjoy a relaxing bath in your oversized soaking tub, or take your relaxation to the next level at the resort-style swimming pool. Push your limits on the cardio and weight-lifting equipment in the state-of-the-art fitness center, or meet friends for a game of billiards in the media center. Complete with beautiful courtyard grounds, a luxury clubhouse, and a professional onsite management team, Sorrel Phillips Creek Ranch helps you reach new heights.
Apartment for RentView All Details Find Homes
with AT&T Fiber® Internet

- $2,670
1914 Ruidoso Run
1914 Ruidoso Run, Lewisville, TX 75077
3 Beds • 2 Bath
3 Beds, 2 Baths
$2,670
2,092 Sqft
1 Floor Plan
Lewisville House for Rent
Application fee is $20 per household for a limited time. Experience modern living with this technologically advanced smart home, featuring intuitive automation, energy efficiency, and enhanced security, all seamlessly integrated for your convenience and peace of mind. Fantastic three-bedroom, one-story home located in the Highlands of Lewisville. The house features an open floor plan with soaring ceilings and a cozy brick fireplace. Additionally, there is a flex room that could serve as a study or formal dining area. The primary bedroom is split from the large secondary bedrooms. Outside, there is a big backyard with a pavestone patio and a storage shed. The property is conveniently located near parks, bike trails, and shopping. Won't last long! Dont miss this opportunity to make this home yours. Contact our leasing agent for more information! Professionally managed by Pathlight Property Management, the exclusive property manager for Home Partners of America, offering excellent customer service, 24/7 emergency maintenance service, online application and payments, and pet-friendly options. HOA occupancy restrictions may apply. The listing agent offers competitive rental co-broke commissions depending on the standard in the metropolitan area. Once notified of approval you will be required to wire a security deposit equal to one months rent within 48 business hours to secure the home. Please reach out to the agent to view the home before applying or use our self-touring option if available. To make your move-in smooth, trash, sewer, and water services are maintained in the owners name and are available at the time of move-in. A utility service charge will be charged monthly, along with a one-time fee; all other utilities, such as electricity and gas, need to be maintained in the residents name. To better serve our residents, Pathlight is pet-friendly with no breed restrictions. The lease agreement outlines applicable pet fees. In most states, there is a one-time $300 non-refundable pet deposit and $30 monthly pet rent. Service and assistance animals are exempt from any restrictions or pet fees with proper documentation. If your home has a pool, there is a $225 monthly pool fee. To ensure the best care for your HVAC system and, in turn, the air quality in your home, Pathlight offers an optional $15 fee for bi-monthly filter service. Smart home technology is $24.95 month. Broker participation welcome, so please contact your leasing agent for more information. For additional information on our application process and lease fees, please visit our online help center. Advertised rental prices and promotions are subject to change at any time. The information contained herein has been obtained through sources deemed reliable but cannot be guaranteed as to its accuracy. Any information of special interest should be verified with Pathlight Property Management. ALERT: If you see an ad for this home on Craigslist or Facebook Marketplace, please notify the listing agent. We do not advertise any of our homes on Craigslist or Facebook Marketplace and it is likely fraud.
House for RentView All Details - $2,695
1502 Nightingale Lane
1502 Nightingale Lane, Corinth, TX 76210
4 Beds • 2 Bath
4 Beds, 2 Baths
$2,695
2,714 Sqft
1 Floor Plan
Top Amenities
- Air Conditioning
- Dishwasher
- Washer & Dryer Connections
Corinth House for Rent
Beautiful 2-story 4/2.5/2 in Corinth! Home is located in Guyer High School district and features 3 living areas and 2 dining areas. Front entry leads to the formal living and dining areas. Family room features a WBFP and is open to the kitchen and breakfast area. Large kitchen with island, built-in microwave, dishwasher, disposal and stove. Split bedroom design with your primary suite on the main floor and secondary bedrooms upstairs with 3rd living area and full bath. Primary suite features a garden tub with separate shower and a walk-in closet. Large fenced backyard with covered patio. Full size utility area, fenced backyard, alarm system, sprinkler system and more! This is a MUST SEE!!!
House for RentView All Details - DealsSpecial Offer$1,315+
Kensington Park Apartments
3150 Garrison Rd, Denton, TX 76210
1–3 Beds • 1–2 Baths
10+ Units Available1 Bed, 1 Bath
$1,315-$1,560
659-926 Sqft
4 Floor Plans
2 Beds, 2 Baths
$1,665-$2,027
1,030-1,290 Sqft
3 Floor Plans
3 Beds, 2 Baths
$2,210-$2,260
1,390 Sqft
1 Floor Plan
Top Amenities
- Air Conditioning
- Balcony
- Dishwasher
- Washer & Dryer Connections
- Cable Ready
Pet Policy
Cats Allowed & Dogs Allowed
Denton Apartment for Rent
Country and Urban living all in one! Kensington Park Apartment Homes offer planned exceptional resident activities and convenient community amenities for all of our residents to enjoy. For those seeking the rare combination of convenience and features, we are a rare jewel in the crown of Denton County! With its location just a short distance from the Dallas area, making choices between activities will be difficult. You will be spoiled by our lodge inspired clubhouse with gourmet kitchen, billiard table, shuffleboard table and a movie theater. Community Amenities include a Refreshing Swimming Pool & Spa, Cardio and Strength Center with Indoor Basketball Court, Golf Putting Green, Sand Volley Ball Court and a convenient On Site Car Wash.
Apartment for RentView All Details - $3,065
12305 Sailboat Way
12305 Sailboat Way, Frisco, TX 75034
4 Beds • 2 Bath
1 Unit Available4 Beds, 2 Baths
$3,065
2,778 Sqft
1 Floor Plan
Top Amenities
- Air Conditioning
- Dishwasher
Pet Policy
Cats Allowed & Dogs Allowed
Neighborhood
Hidden Cove
Frisco House for Rent
Please note, our homes are available on a first-come, first-serve basis and are not reserved until the lease is signed by all applicants and security deposits are collected. This home features Progress Smart Home - Progress Residential's smart home app, which allows you to control the home securely from any of your devices. Learn more at rentprogress.com/smarthome. Want to tour on your own? Click the Self Tour button on this homes RentProgress.com listing or call (214) 972-0975 to register for a self-guided showing at a time that works best for you. This immaculate single family home is located in one of Frisco's sought after neighborhoods. The home is approximately 2,778 square feet with 4-bedrooms and 2.5-bathrooms. Downstairs, there's a HUGE master suite with a walk-in closet and master bath that includes dual vanities, separate shower, and an over-sized garden tub. The interior amenities include: ceiling fans throughout, vaulted ceilings, eat-in kitchen with ample cabinetry and Corian counter tops along with an entertaining island and pantry. The home also includes entertaining sized living room with fireplace, media room, and spacious bedrooms. The exterior includes 2-car garage and an enclosed yard with lush landscaping. Call us today to schedule a tour and submit your application online at RentProgress.com today!
House for RentView All Details - $1,325+
Urban Square
3202 Unicorn Lake Blvd, Denton, TX 76210
1–3 Beds • 1–2 Baths
10+ Units Available1 Bed, 1 Bath
$1,325-$1,425
628-748 Sqft
4 Floor Plans
2 Beds, 2 Baths
$1,695-$1,725
909-1,219 Sqft
9 Floor Plans
3 Beds, 2 Baths
Contact for Price
1,230-1,401 Sqft
7 Floor Plans
Top Amenities
- Washer & Dryer In Unit
- Air Conditioning
- Balcony
- Dishwasher
- Cable Ready
Pet Policy
Cats Allowed & Dogs Allowed
Denton Apartment for Rent
Located in the heart of one of Denton's most up and coming developments, Urban Square at Unicorn Lake brings together modern styling and an exciting combination of features to create an exceptional environment to call home. This stunning, upscale apartment community offers unique one, two, and three bedroom floor plans featuring a harmonious blend of high end finishes including granite countertops, designer lighting fixtures, mosaic tile backsplashes, and faux wood or stained concrete flooring. Our gourmet kitchens are equipped with top of the line appliances such as flat top stoves, built in microwaves, stainless steel refrigerators with ice makers, and a washer and dryer included in every apartment. Shape up in our 24 Hour Fitness Center or enjoy some rest and relaxation in our clubroom which features a large, flat screen TV and a billiards table for a little friendly competition.
Apartment for RentView All Details - $2,900
1409 Mockingbird Dr
1409 Mockingbird Dr, Aubrey, TX 76227
4 Beds • 3 Bath
4 Beds, 3 Baths
$2,900
2,657 Sqft
1 Floor Plan
Top Amenities
- Washer & Dryer In Unit
- Air Conditioning
Pet Policy
Cats Allowed & Dogs Allowed
Aubrey House for Rent
Please note, our homes are available on a first-come, first-serve basis and are not reserved until the lease is signed by all applicants and security deposits are collected. This home features Progress Smart Home - Progress Residential's smart home app, which allows you to control the home securely from any of your devices. Learn more at rentprogress.com/smarthome. This home is priced to rent and won't be around for long. Apply now, while the current residents are preparing to move out, or call to arrange a meeting with your local Progress Residential leasing specialist today. Interested in this home? You clearly have exceptional taste. Like all our homes, this one features: a great location in a desirable neighborhood, a comfortable layout with good-sized bedrooms and bathrooms, a great kitchen with plenty of counter and cabinet space, many updated and upgraded features, central HVAC and programmable thermostat, garage and a spacious yard, and it's pet friendly. Call or click to schedule a tour or submit your application online at RentProgress.com today! At Progress Residential we're here to serve you and make your time in the home as convenient as possible. We offer: a safe and secure online portal where you can place maintenance requests and pay online, multiple payment options, 24/7 Emergency maintenance response team available even on weekends, and well-maintained homes with regular preventative maintenance.
House for RentView All Details - DealsSpecial Offer$1,244+
The Brook
7549 Stonebrook Pkwy, Frisco, TX 75034
1–3 Beds • 1–2 Baths
10 Units Available1 Bed, 1 Bath
$1,244-$1,634
716-817 Sqft
3 Floor Plans
2 Beds, 1-2 Baths
$1,574-$1,924
967-1,176 Sqft
6 Floor Plans
3 Beds, 2 Baths
$1,954
1,300 Sqft
1 Floor Plan
Top Amenities
- Air Conditioning
- Dishwasher
Neighborhood
Downtown
Frisco Apartment for Rent
Active lifestyle, stylish appointments, and a convenient Frisco location. Experience peaceful, cozy living complete with a sparkling swimming pool and spa, and a pet friendly Bark Park. Conveniently situated near Caddo Trail, you can hike and bike along the creek, then return home to all the modern amenities, like stainless steel appliances, and garden tubs, that The Brook provides!
Apartment for RentView All Details - $2,705
1042 Devonshire Dr
1042 Devonshire Dr, Providence Village, TX 76227
4 Beds • 2 Bath
4 Beds, 2 Baths
$2,705
1,971 Sqft
1 Floor Plan
Top Amenities
- Washer & Dryer In Unit
- Air Conditioning
- Deck
Pet Policy
Cats Allowed & Dogs Allowed
Neighborhood
Providence
Providence Village House for Rent
Please note, our homes are available on a first-come, first-serve basis and are not reserved until the lease is signed by all applicants and security deposits are collected. This home features Progress Smart Home - Progress Residential's smart home app, which allows you to control the home securely from any of your devices. Learn more at rentprogress.com/smarthome. This home is priced to rent and won't be around for long. Apply now, while the current residents are preparing to move out, or call to arrange a meeting with your local Progress Residential leasing specialist today. Interested in this home? You clearly have exceptional taste. Like all our homes, this one features: a great location in a desirable neighborhood, a comfortable layout with good-sized bedrooms and bathrooms, a great kitchen with plenty of counter and cabinet space, many updated and upgraded features, central HVAC and programmable thermostat, garage and a spacious yard, and it's pet friendly. Call or click to schedule a tour or submit your application online at RentProgress.com today! At Progress Residential we're here to serve you and make your time in the home as convenient as possible. We offer: a safe and secure online portal where you can place maintenance requests and pay online, multiple payment options, 24/7 Emergency maintenance response team available even on weekends, and well-maintained homes with regular preventative maintenance.
House for RentView All Details - DealsSpecial Offer$2,983+
The Monarch HALL Park
3101 Gaylord Pkwy, Frisco, TX 75034
1–3 Beds • 1–3 Baths
4 Units Available1 Bed, 1 Bath
$2,983-$4,771
802-1,036 Sqft
14 Floor Plans
2 Beds, 2 Baths
$4,175-$18,454
1,167-2,372 Sqft
12 Floor Plans
3 Beds, 2-3 Baths
$7,321-$28,889
1,833-3,239 Sqft
3 Floor Plans
Top Amenities
- Washer & Dryer In Unit
- Air Conditioning
- Balcony
- Dishwasher
- Cable Ready
Pet Policy
Cats Allowed & Dogs Allowed
Neighborhood
Stonebriar
Frisco Apartment for Rent
The Monarch is in the heart of the bustle and energy of Frisco within HALL Park and will have direct access to the newly-programmed Kaleidoscope Park. With unparalleled views, residents will experience the duality of a serene green space and a walkable oasis of nearby shops, restaurants, and world-class art. Experience balance at The Monarch, where comfort, well-being, and a connection to the outdoors are at the heart of the property. With curated amenities and premium services, The Monarch will take personalization to the next level. The seasoned staff, including concierge, engineering, housekeeping, valet and security team members, will provide an array of services to take care of your needs while you are home or away. Call the office today for more information. Find your perfect match with our custom designed homes and penthouses. Find your new home at The Monarch at HALL Park.
Apartment for RentView All Details - $2,605
5204 Tartan Cir
5204 Tartan Cir, Denton, TX 76208
4 Beds • 2 Bath
4 Beds, 2 Baths
$2,605
2,046 Sqft
1 Floor Plan
Top Amenities
- Washer & Dryer In Unit
- Air Conditioning
- Deck
Pet Policy
Cats Allowed & Dogs Allowed
Denton House for Rent
Please note, our homes are available on a first-come, first-serve basis and are not reserved until the lease is signed by all applicants and security deposits are collected. This home features Progress Smart Home - Progress Residential's smart home app, which allows you to control the home securely from any of your devices. Learn more at rentprogress.com/smarthome. This home is priced to rent and won't be around for long. Apply now, while the current residents are preparing to move out, or call to arrange a meeting with your local Progress Residential leasing specialist today. Interested in this home? You clearly have exceptional taste. Like all our homes, this one features: a great location in a desirable neighborhood, a comfortable layout with good-sized bedrooms and bathrooms, a great kitchen with plenty of counter and cabinet space, many updated and upgraded features, central HVAC and programmable thermostat, garage and a spacious yard, and it's pet friendly. Call or click to schedule a tour or submit your application online at RentProgress.com today! At Progress Residential we're here to serve you and make your time in the home as convenient as possible. We offer: a safe and secure online portal where you can place maintenance requests and pay online, multiple payment options, 24/7 Emergency maintenance response team available even on weekends, and well-maintained homes with regular preventative maintenance.
House for RentView All Details - DealsSpecial Offer$1,195+
MAA Legacy
5741 Martin Rd, Plano, TX 75024
Studio–2 Beds • 1–2 Baths
10+ Units AvailableStudio, 1 Bath
$1,195-$2,695
500-786 Sqft
5 Floor Plans
1 Bed, 1 Bath
$1,355-$2,680
667-961 Sqft
3 Floor Plans
2 Beds, 2 Baths
$1,815-$3,770
1,024-1,302 Sqft
3 Floor Plans
Top Amenities
- Balcony
- Hardwood Flooring
Pet Policy
Cats Allowed & Dogs Allowed
Neighborhood
Legacy Town Center South
Plano Apartment for Rent
TOUR YOUR WAY! We have a tour to fit your needs- virtual, self-guided, or agent-guided. Find your next home at MAA Legacy in Plano, TX. The luxury studio, one-bedroom, and two-bedroom apartments and townhomes feature fireplaces, hardwood or stained concrete floors, and stainless steel appliances. The two peaceful Mediterranean-style courtyards feature trickling fountains and fireplaces. The swimming pool is a perfect place to unwind and relax, and you can work up a sweat in the 24-hour fitness center. MAA Legacy is within a short distance of some of the best shopping and dining in the area. Residents also enjoy having direct access to the Dallas North Tollway and Sam Rayburn Tollway.
Apartment for RentView All Details - $2,745
576 Winnetka Drive
576 Winnetka Drive, Oak Point, TX 75068
4 Beds • 3 Bath
4 Beds, 3 Baths
$2,745
2,652 Sqft
1 Floor Plan
Oak Point House for Rent
Application fee is $20 per household for a limited time. Experience modern living with this technologically advanced smart home, featuring intuitive automation, energy efficiency, and enhanced security, all seamlessly integrated for your convenience and peace of mind. Oversized corner lot in Woodridge estates...minutes from lake Lewisville! Greeted by a covered front porch and loads of natural light, this open concept home ideal for entertaining boasts granite, stainless steel appliances, double ovens, butlers pantry & walkin pantry open to large living area with custom fireplace. Primary retreat downstairs and split from secondary bedrooms, feature recessed ceiling, his-her vanities, separate oversized shower and walkin closet. 2 secondary bedrooms and full bath downstairs. Generous size gameroom, 4th bedroom & 3rd full bath upstairs. Spacious covered backporch with outdoor kitchen-grill. Dont miss this opportunity to make this home yours. Contact our leasing agent for more information! Professionally managed by Pathlight Property Management, the exclusive property manager for Home Partners of America, offering excellent customer service, 24/7 emergency maintenance service, online application and payments, and pet-friendly options. HOA occupancy restrictions may apply. The listing agent offers competitive rental co-broke commissions depending on the standard in the metropolitan area. Once notified of approval you will be required to wire a security deposit equal to one months rent within 48 business hours to secure the home. Please reach out to the agent to view the home before applying or use our self-touring option if available. To make your move-in smooth, trash, sewer, and water services are maintained in the owners name and are available at the time of move-in. A utility service charge will be charged monthly, along with a one-time fee; all other utilities, such as electricity and gas, need to be maintained in the residents name. To better serve our residents, Pathlight is pet-friendly with no breed restrictions. The lease agreement outlines applicable pet fees. In most states, there is a one-time $300 non-refundable pet deposit and $30 monthly pet rent. Service and assistance animals are exempt from any restrictions or pet fees with proper documentation. If your home has a pool, there is a $225 monthly pool fee. To ensure the best care for your HVAC system and, in turn, the air quality in your home, Pathlight offers an optional $15 fee for bi-monthly filter service. Smart home technology is $24.95 month. Broker participation welcome, so please contact your leasing agent for more information. For additional information on our application process and lease fees, please visit our online help center. Advertised rental prices and promotions are subject to change at any time. The information contained herein has been obtained through sources deemed reliable but cannot be guaranteed as to its accuracy. Any information of special interest should be verified with Pathlight Property Management. ALERT: If you see an ad for this home on Craigslist or Facebook Marketplace, please notify the listing agent. We do not advertise any of our homes on Craigslist or Facebook Marketplace and it is likely fraud.
House for RentView All Details - DealsSpecial Offer$1,133+
MAA Starwood
6805 Lebanon Rd, Frisco, TX 75034
1–3 Beds • 1–2 Baths
10+ Units Available1 Bed, 1 Bath
$1,133-$2,248
744-897 Sqft
5 Floor Plans
2 Beds, 2 Baths
$1,818-$3,708
1,074 Sqft
1 Floor Plan
3 Beds, 2 Baths
$2,493-$6,153
1,450 Sqft
1 Floor Plan
Top Amenities
- Air Conditioning
- Dishwasher
Pet Policy
Cats Allowed & Dogs Allowed
Frisco Apartment for Rent
TOUR YOUR WAY! We have a tour to fit your needs- virtual, self-guided, or agent-guided. Come explore our friendly community at MAA Starwood in Frisco, TX. This gated community offers gorgeous one-, two-, and three-bedroom apartment homes. Many units include attached garages, and are pre-wired for surround sound and satellite service. The sparkling pool is beautifully designed and a great place to relax. The fitness center is open around the clock, and our dog park is a great place for pets of all breeds and sizes to enjoy. Our community is conveniently located off of the Dallas North Tollway, just minutes away from Hwy. 121. Plano, McKinney, and downtown Frisco are nearby, and MAA Starwood is situated in the highly rated Frisco school system.
Apartment for RentView All Details
Little Elm Houses Options
Average Rent in Little Elm, TX
| Avg. Rent | Annual Change |
|---|---|
| Little Elm 1 Bed - $915 | 0% |
| Little Elm 2 Beds - $1,295 | -28% |
Search by Property Type
About
Little Elm, TX
Little Elm Neighborhood Guides
If you're trying to find the best neighborhood that meets your needs, checkout our Little Elm neighborhood guides. These guides walk you though what its like to live in these neighborhoods
Find Houses in Nearby Cities
| City | 1 Bed Price | 2 Beds Price |
|---|---|---|
| Frisco, TX • 6.6 miles | $1,726 | $2,303 |
| Dallas, TX • 27.4 miles | $1,402 | $1,842 |
| Denton, TX • 11.9 miles | $1,277 | $1,480 |
| Lewisville, TX • 8.7 miles | $1,615 | $2,311 |
| Plano, TX • 17 miles | $1,592 | $2,123 |
| McKinney, TX • 18.8 miles | $1,542 | $2,119 |
| The Colony, TX • 5.9 miles | $3,332 | $4,944 |
| Carrollton, TX • 14.7 miles | $1,515 | $2,186 |
| Allen, TX • 16 miles | $1,291 | $1,760 |
| Grand Prairie, TX • 29 miles | $1,354 | $1,924 |
Find Houses in Nearby Neighborhoods
| Neighborhood | 1 Bed Price | 2 Beds Price |
|---|---|---|
| Downtown | $915 | --- |
| Sunset Pointe | --- | --- |
| The Villages of Woodlake | --- | --- |
Find Little Elm Houses by Max Price
Looking for more?
Popular Cities to Rent in
- Houses for rent in Denton
- Houses for rent in Amarillo
- Houses for rent in Waco
- Houses for rent in Texarkana
- Houses for rent in Grand Prairie
- Houses for rent in Houston
- Houses for rent in Killeen
- Houses for rent in Longview
- Houses for rent in Fort Worth
- Houses for rent in Corpus Christi
- Houses for rent in San Angelo
- Houses for rent in San Antonio
Other Properties in Texas
- 2324 Browning Dr
- 2928 Parker Rd
- 4717 Gaston Ave
- Firewheel
- Spicewood Springs
- 1215 Breezewood Dr
- 1101 W Sherer St
- 1661 Hermann Dr
- Campeche Cove
- Gia III @ Bellaire
- Bel Air West
- 5625 Belfast Ln
- Oakwood
- Sandcastle
- Casa Hills at Wolf Creek
- InTown Suites - Arlington - Oak Village (ZAS)
- MacKenzie Pointe
- 450 Everett Avenue
- Azalea Place
- Vistas At Vance Jackson
- 3703 Roseland St
- 200 Supreme Ct
- 7816 Purdue Ave
- 821 Wisteria Way
- 408 Paluxy Dr
- Las Villas
- The Park at Salerno
- 19010 Brownstone Mills Drive
- The Edge
- 10421 Deerwood Rd
