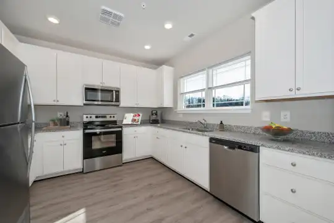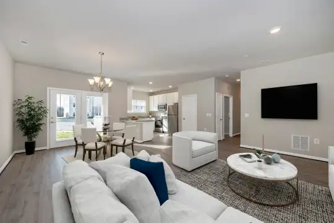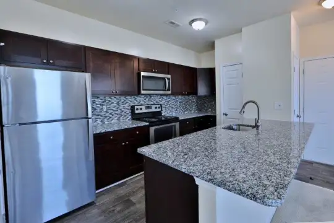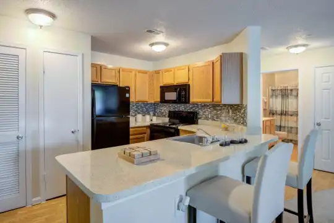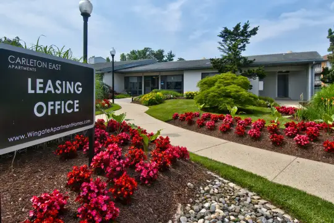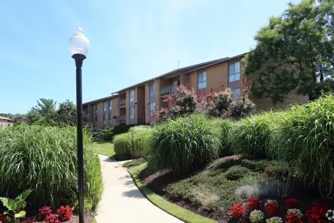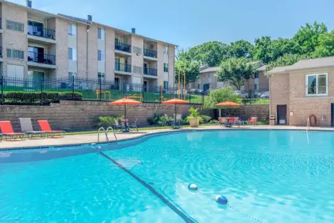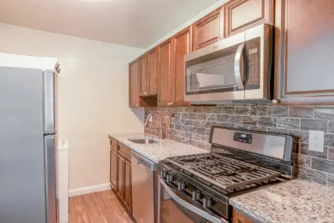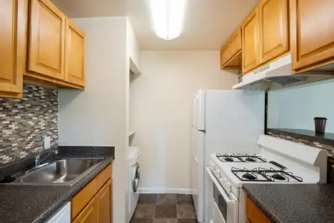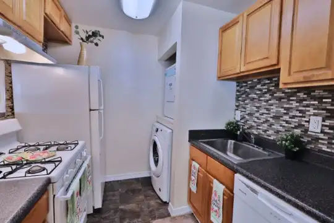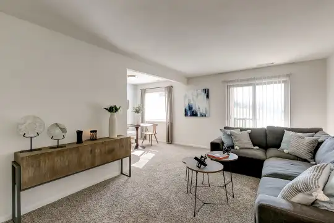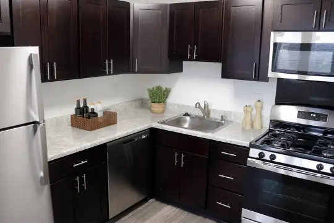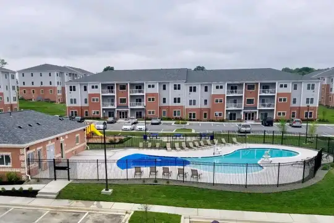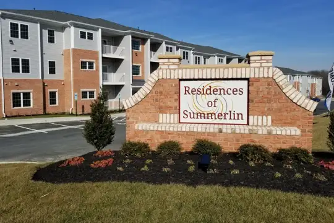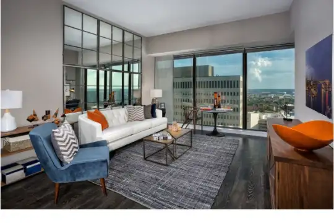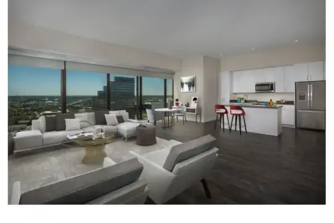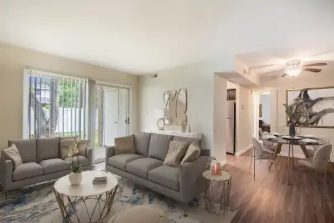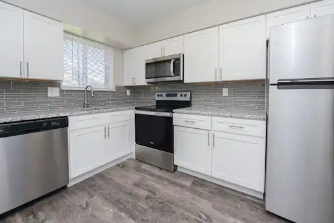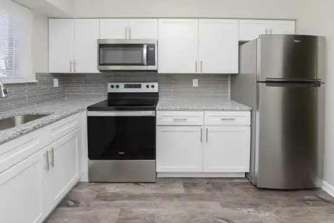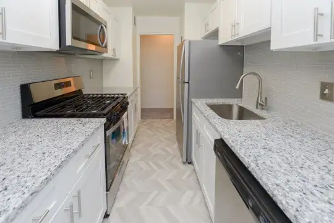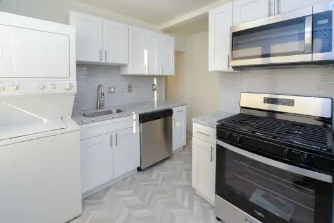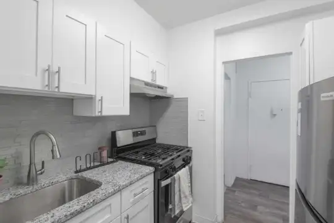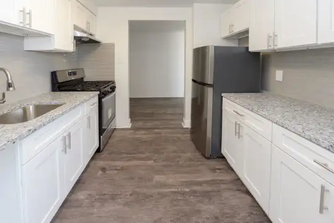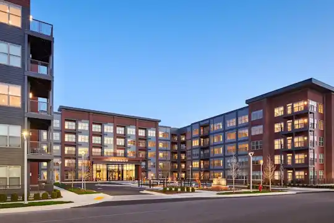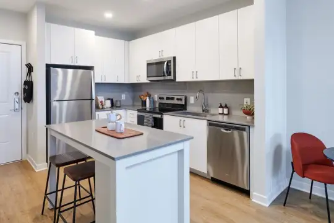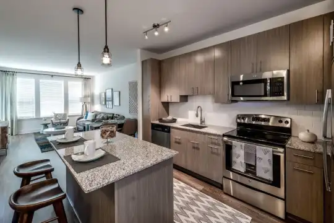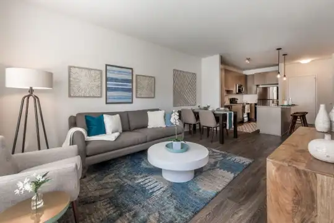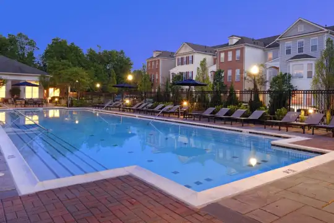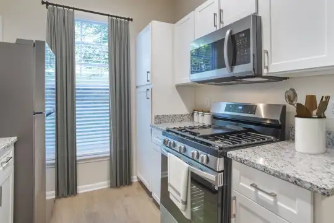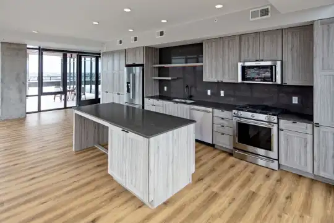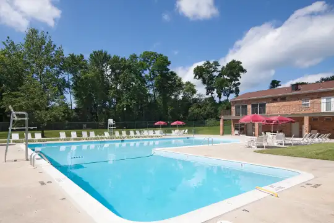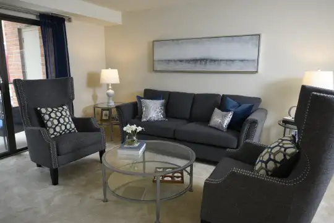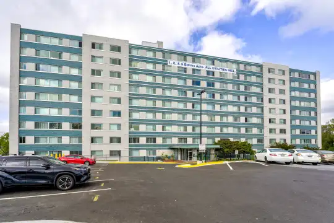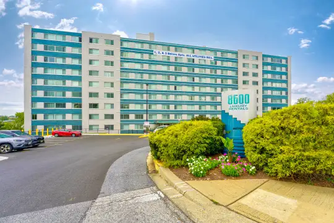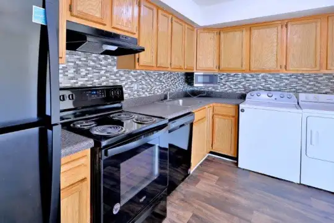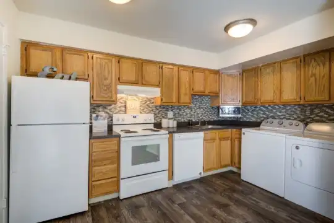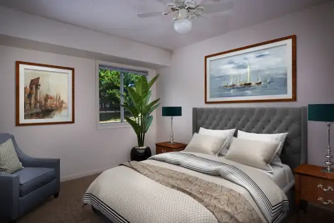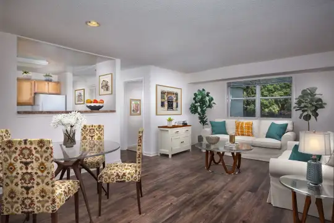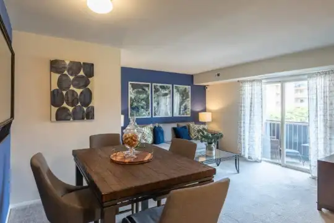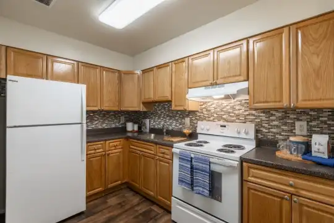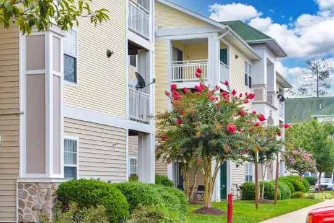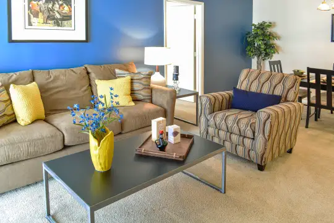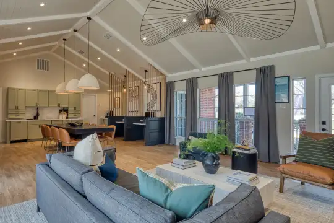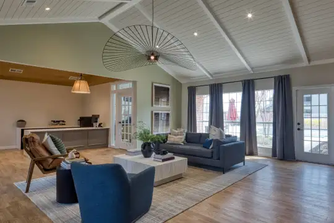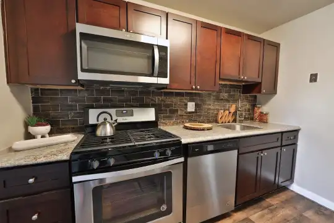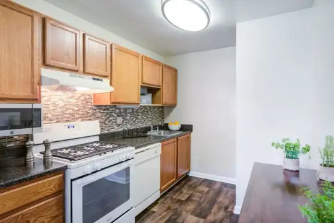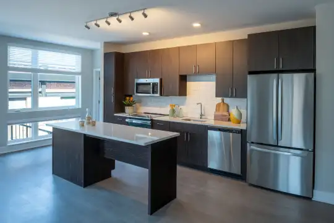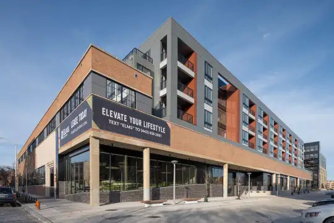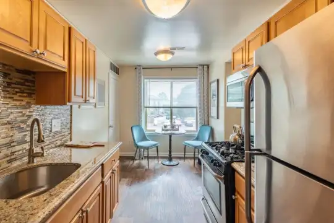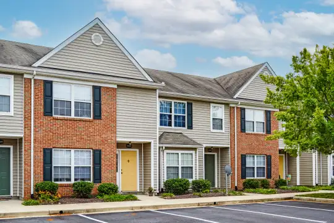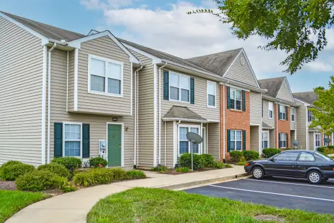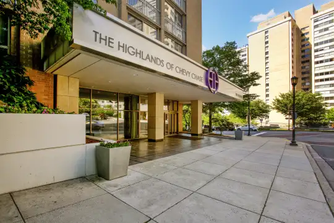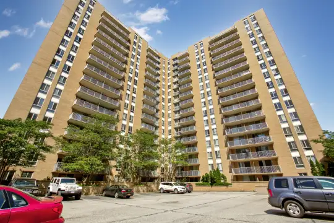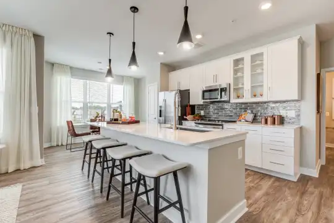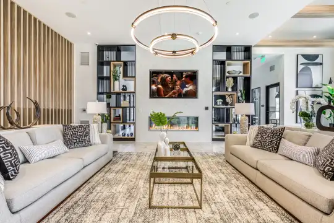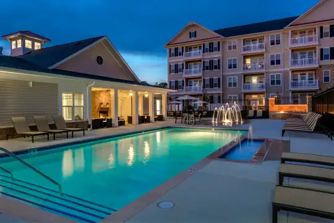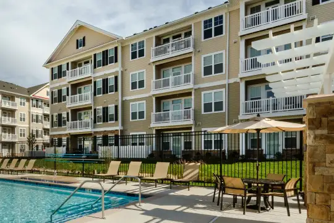- $1,842+
Fairway Vista Apartments
100 Riverwalk Place, Frederick, MD 21701
1–3 Beds • 1–2 Baths
Available Now1 Bed, 1 Bath
$1,842-$2,087
833-1,225 Sqft
4 Floor Plans
2 Beds, 2 Baths
$2,042-$2,322
961-1,396 Sqft
4 Floor Plans
3 Beds, 2 Baths
$2,287-$2,417
1,183-1,379 Sqft
2 Floor Plans
Top Amenities
- Washer & Dryer In Unit
- Air Conditioning
- Balcony
- Dishwasher
- Cable Ready
Pet Policy
Dogs Allowed & Cats Allowed
Frederick Apartment for Rent
Come discover what Fairway Vista has to offer! Our apartment homes in Frederick overlook a beautiful golf course in a fantastic location with close proximity to five state parks. Fairway Vista is located in a quiet country like setting, but only 2 miles from Market Square & Clemson Corner. Enjoy year round crafts and art shows, music and wine festivals, garden tours and historic events! Call us home.
Apartment for RentView All Details - DealsSpecial Offer$1,400+
The Apartments at Diamond Ridge
2420 Bibury Ln, Windsor Mill, MD 21244
1–3 Beds • 1–2 Baths
Available Now1 Bed, 1 Bath
$1,400-$2,604
751-834 Sqft
2 Floor Plans
2 Beds, 1-2 Baths
$1,525-$3,205
867-1,208 Sqft
7 Floor Plans
3 Beds, 2 Baths
$1,915-$4,989
1,208 Sqft
1 Floor Plan
Top Amenities
- Washer & Dryer In Unit
- Air Conditioning
- Dishwasher
- Cable Ready
- Balcony, Patio, Deck
Pet Policy
Cats Allowed & Dogs Allowed
Windsor Mill Apartment for Rent
Welcome to The Apartments at Diamond Ridge in Baltimore, MD, where you'll experience total satisfaction day in and day out. From luxurious interior amenities, like private balconies, fully-equipped modern kitchens and washers & dryers in every unit, to shared perks, like an Olympic-size swimming pool, stylish community clubhouse and two tennis courts, our gorgeous community of apartments for rent in Baltimore, MD. With extra features like spacious living rooms with cozy fireplaces, beautifully landscaped community picnic areas and a playground for the kids. Conveniently located near the I-695 freeway and just a quick 20-minute drive from the heart of the city. The Apartments at Diamond Ridge is surrounded by an abundance of retail shops and grocery stores, as well as a wide variety of theaters restaurants and nightlife options, so convenience and entertainment are always within easy reach.
Apartment for RentView All Details - New Lower Price$1,380+
Carleton East
9747 Good Luck Rd, Lanham, MD 20706
1–3 Beds • 1–2 Baths
Available Now1 Bed, 1 Bath
$1,380-$1,667
845-938 Sqft
2 Floor Plans
2 Beds, 2 Baths
$1,735-$1,870
1,039-1,130 Sqft
2 Floor Plans
3 Beds, 2 Baths
$1,705
1,233 Sqft
1 Floor Plan
Top Amenities
- Air Conditioning
- Balcony
- Dishwasher
Pet Policy
Cats Allowed & Dogs Allowed
Lanham Apartment for Rent
Carleton East offers newly renovated apartment homes with spacious interior upgrades designed for both luxury and convenience.Located moments to downtown Washington DC, you can enjoy the excitement of the city, while coming home to a lush, green landscaped community that has a suburban feel. Out totally renovated apartment homes offer modern kitchens with stainless steel appliances, granite countertops, and a beautiful tumbled marble backsplash. The updated bathrooms provide ample storage as well as have a stylish granite countertop. In addition our apartment homes offer spacious layouts, have large windows, and private balconies that make you feel at home.Relax in the sparkling swimming pool, work out in the fully equipped fitness center, and enjoy the picnic areas and playground. Surrounded by endless opportunities for shopping, dining and entertainment that are just moments away. Hop on the Metro and you are in Downtown DC within moments!
Apartment for RentView All Details - $1,380+
Quail Hollow Apartment Homes
7930 Silver Leaf Ct, Glen Burnie, MD 21061
1–2 Beds • 1–2 Baths
Available Now1 Bed, 1 Bath
$1,380-$2,479
659-924 Sqft
1 Floor Plan
2 Beds, 1-2 Baths
$1,655-$2,874
985-1,084 Sqft
2 Floor Plans
Top Amenities
- Air Conditioning
- Balcony
- Dishwasher
- Cable Ready
Pet Policy
Cats Allowed & Dogs Allowed
Neighborhood
South Gate
Glen Burnie Apartment for Rent
This garden community is located in Glen Burnie, Maryland providing residents a suburban location with easy access to Baltimore and Annapolis giving you a variety of activities, dining, and retail options. If you want to work in Baltimore and play in Annapolis or the other way around, Quail Hollow is the home you've been looking for. In addition to our incredible location, value is what you will find at Quail Hollow. Our residents enjoy superb customer service and a quality home that includes spacious floor plans with fully equipped kitchens, patios or balconies, and optional walk-in closets. Tree-lined sidewalks that run through the community and neighboring housing community are perfect for a morning run or evening stroll with the dog - yes, we're also pet-friendly. We offer a courteous, professional staff to serve you and a serene country-like setting to make you feel proud to call Quail Hollow "home".
Apartment for RentView All Details - $1,440+
Harbor Place Apartment Homes
1101 Palmer Rd, Fort Washington, MD 20744
1–3 Beds • 1 Bath
Available Now1 Bed, 1 Bath
$1,440-$2,880
717 Sqft
1 Floor Plan
2 Beds, 1 Bath
$1,795-$3,546
935-989 Sqft
1 Floor Plan
3 Beds, 1 Bath
$2,145-$4,548
1,053 Sqft
1 Floor Plan
Top Amenities
- Washer & Dryer In Unit
- Air Conditioning
- Balcony
- Dishwasher
- Cable Ready
Pet Policy
Cats Allowed & Dogs Allowed
Fort Washington Apartment for Rent
In the heart of the Washington DC Metropolitan area and only minutes to the area's superb shopping, dining, recreation, schools and entertainment, urban chic meets neighborhood charm at Harbor Place Apartments. Harbor Place offers the excitement and culture of Washington, DC paired with the quiet charm of the suburbs. Located minutes to Gaylord National Harbor and Convention Center, Old Towne Alexandria, Reagan Airport, Bolling AFB, Naval Yard, Andrews AFB, Rosecroft Raceway, Six Flags, FedEx Field, I-495, I-95, I-295 and 210.
Apartment for RentView All Details - $1,250+
Doncaster Village
1 Dalmeny Ct, Parkville, MD 21234
1–3 Beds • 1 Bath
Available Now1 Bed, 1 Bath
$1,250-$1,950
645 Sqft
2 Floor Plans
2 Beds, 1 Bath
$1,320-$2,105
826 Sqft
2 Floor Plans
3 Beds, 1 Bath
Contact for Price
1,029 Sqft
2 Floor Plans
Top Amenities
- Washer & Dryer In Unit
- Air Conditioning
- Balcony
- Dishwasher
- Cable Ready
Pet Policy
Cats Allowed & Dogs Allowed
Parkville Apartment for Rent
Looking for your next home? Look no further! Doncaster Village Apartments offers unique one and two-bedroom apartment homes and three-bedroom townhomes with unbeatable amenities. From in-home conveniences like dishwashers, large closets, and patios/balconies to community features like a gorgeous picnic area, tennis courts, and an Olympic-sized swimming pool, your new community offers everything you need to unwind after a long day! (+more) Safeway, Weis Markets, and Shoppers are all located within a few miles of Doncaster Village Apartments, making cooking at home easy. Tired of cooking? Grab a bite at El Salto Mexican Restaurant, McFaul's Ironhorse Tavern, or Remo's of New York; these are just a few of the many restaurants within 5 minutes of the community. Situated near Towson Town Center, Target, and Bed Bath & Beyond, Doncaster Village Apartments offers easy access to over 180 specialty and department stores, restaurants, and entertainment opportunities with convenient access to the Baltimore Beltway (I-695). High-quality living and a pet-friendly community are available at this incredible location. Please browse through our photo gallery and schedule an appointment for your personal tour. We can't wait to show you why Doncaster Village Apartments will be your new home!
Apartment for RentView All Details - DealsSpecial Offer$1,709+
Residences of Summerlin-A Village Development Property
801 Olympic Sq, Aberdeen, MD 21001
1–3 Beds • 1–2 Baths
Available Now1 Bed, 1 Bath
$1,709-$1,789
1,070-1,240 Sqft
2 Floor Plans
2 Beds, 2 Baths
$1,849-$2,079
1,244-1,442 Sqft
2 Floor Plans
3 Beds, 2 Baths
$2,097
1,445 Sqft
1 Floor Plan
Top Amenities
- Balcony, Patio, Deck
Pet Policy
Cats Allowed & Dogs Allowed
Aberdeen Apartment for Rent
A brand new community Summerlin Apartments provides upscale living in the heart of Aberdeen Maryland. Located in the prominent area of Harford County with easy access to Route 95 and Pulaski Highway, Summerlin offers a wide variety of amenities and spacious living. Offering one, two and three bedroom apartments ranging from 1070 to 1440 sq. ft. with granite countertops, stainless steel appliances, hardwood plank flooring, full size washer and dryer and so much more. Amenities include an expansive clubhouse, business center, state of the art fitness center, Billiard room, playground and a sparkling outdoor pool with splash pad. Summerlin Apartments brings the ultimate in luxury rental living. Come home to Summerlin apartments.
Apartment for RentView All Details - New Lower Price$1,499+
2Hopkins Apartments
2 Hopkins Pl, Baltimore, MD 21201
Studio–2 Beds • 1–2 Baths
Available NowStudio, 1 Bath
$1,499-$1,660
498-543 Sqft
4 Floor Plans
1 Bed, 1 Bath
$1,865-$2,193
633-828 Sqft
7 Floor Plans
2 Beds, 2 Baths
$2,718-$3,088
1,258-1,372 Sqft
4 Floor Plans
Top Amenities
- Washer & Dryer In Unit
- Air Conditioning
- Dishwasher
- Cable Ready
- Elevator
Pet Policy
Cats Allowed & Dogs Allowed
Neighborhood
Downtown
Baltimore Apartment for Rent
It's time for brand new apartments to stop using the same old design. 2Hopkins is ending the trend. Your apartment here is set inside a historic building designed in an era when architects respected the way we actually move and use our space. This isn't a place where everything is crammed together and then ornamented to hide the flaws. This is where spaces flow. Where sightlines reach to the skyline. Where light, geometry and utility achieve a timeless aesthetic. And where a few, unique residences are proving the beauty of simplicity. It's an old idea becoming a new way to live
Apartment for RentView All Details - DealsSpecial Offer$1,305+
Glen Ridge Apartment Homes
57 Glen Ridge Rd, Glen Burnie, MD 21061
1–2 Beds • 1 Bath
Available Now1 Bed, 1 Bath
$1,305-$2,790
681-769 Sqft
1 Floor Plan
2 Beds, 1 Bath
$1,480-$3,355
907-931 Sqft
2 Floor Plans
Top Amenities
- Washer & Dryer In Unit
- Air Conditioning
- Balcony
- Dishwasher
- Cable Ready
Pet Policy
Cats Allowed & Dogs Allowed
Glen Burnie Apartment for Rent
Glen Ridge Apartment Homes have been specifically designated for today's contemporary life styles. Each home offers a blend of convenience and charm. You will be delighted with the outstanding comfort and efficiency of our over-sized rooms, eat-in kitchens and the fabulous closet space. All apartments boast a list of features and amenities to make your life easier. Our award winning community is proud to offer updated appliances, new energy-efficient windows, and private balconies. Glen Ridge is a prime location for your busy lifestyle! We are conveniently located with access to all major highways, shopping, and entertainment. Our community is just minutes to Marley Station and the Glen Burnie Mall and a quick commute to downtown Baltimore, the Inner Harbor, BWI Airport and the Light Rail. In addition, we are directly adjacent to the bus line. Come visit us and discover why Glen Ridge is the perfect place to call home.
Apartment for RentView All Details - DealsSpecial Offer$1,395+
Taylor Park Apartment Homes
35 Mopec Cir, Nottingham, MD 21236
2 Beds • 1 Bath
Available Now2 Beds, 1 Bath
$1,395-$2,274
1,100 Sqft
1 Floor Plan
Top Amenities
- Washer & Dryer In Unit
- Air Conditioning
- Balcony
- Dishwasher
- Cable Ready
Pet Policy
Cats Allowed & Dogs Allowed
Neighborhood
Northeastern Baltimore
Nottingham Apartment for Rent
Welcome to the best-kept secret in Baltimore! At Taylor Park, you will find your own oasis with tree-lined courtyards, blue spruce trees, and rolling hills. Escape from the hustle of city life yet find yourself conveniently located to 695, I-95, and all surrounding areas of Baltimore. Taylor Park is centrally located 5 miles from Towson and 5 minutes from White Marsh. Taylor Park offers the largest size floor plans in Baltimore, lowest car insurance rates, and is tucked away in a quiet and serene park-like setting at an affordable price.
Apartment for RentView All Details - DealsSpecial Offer$1,440+
The Carlyle Apartment Homes
500 W University Pkwy, Baltimore, MD 21210
Studio–4 Beds • 1–3 Baths
Available NowStudio, 1 Bath
$1,440-$2,235
340-713 Sqft
3 Floor Plans
1 Bed, 1 Bath
$1,760-$2,670
688-970 Sqft
3 Floor Plans
2 Beds, 2 Baths
$2,335-$3,255
938-1,315 Sqft
3 Floor Plans
3 Beds, 2-3 Baths
$2,915-$4,080
1,066-1,571 Sqft
3 Floor Plans
4 Beds, 2 Baths
Contact for Price
1,755 Sqft
1 Floor Plan
Top Amenities
- Washer & Dryer In Unit
- Air Conditioning
- Balcony
- Dishwasher
- Cable Ready
Pet Policy
Cats Allowed & Dogs Allowed
Neighborhood
Northern Baltimore
Baltimore Apartment for Rent
Come see our awesome new look at The Carlyle Apartments, where you will have it all from the convenience of having your own personal washer & dryer to the fabulous Roland Park location, one of Baltimore's most desirable neighborhoods. Come fall in love with our newly updated Resident Lounge with wireless internet and cool off in our roof top pool with a beautifully decorated Sun Room! We are just minutes away from all that the city has to offer and within walking distance to Johns Hopkins University and Union Memorial Hospital. Enjoy fine dining at the Inner Harbor or Fell's Point, take in a game at Camden Yards or Raven's Stadium or take a tour of one of Baltimore's fine museums. You will have everything the city has to offer is right at your doorstep! The Carlyle offers an impressive range of luxurious amenities, providing residents with comfort and conveniences offered no place else! Our renovated apartment homes offer hardwood floors, designer kitchens, washer and dryer, spacious floor plans, oversize closets and breath taking views of the city. Come home and stay home. Also, stay fit in our amazing fitness center and enjoy lunch at our Carlyle Cafe. There is even garage parking available. Take comfort in knowing that our emergency maintenance service is available to you 24-hours a day. Our dedication to service distinguishes us from all other.
Apartment for RentView All Details - $1,225+
The Marylander Apartment Homes
3501 Saint Paul St, Baltimore, MD 21218
Studio–3 Beds • 1–2 Baths
Available NowStudio, 1 Bath
$1,225-$2,130
412-463 Sqft
1 Floor Plan
1 Bed, 1 Bath
$1,480-$2,535
584-716 Sqft
1 Floor Plan
2 Beds, 1 Bath
$2,060-$3,210
748-1,815 Sqft
1 Floor Plan
3 Beds, 1-2 Baths
Contact for Price
1,029-1,420 Sqft
2 Floor Plans
Top Amenities
- Washer & Dryer In Unit
- Air Conditioning
- Dishwasher
- Cable Ready
- Hardwood Flooring
Pet Policy
Cats Allowed & Dogs Allowed
Neighborhood
Charles Village
Baltimore Apartment for Rent
Entertainment, shopping & all the luxuries of living are all right at your fingertips when you choose The Marylander Apartments. All of The Marylander's efficiencies, one & two bedroom apartments come with fully equipped air conditioning & heating units, brand new windows & wall-to-wall carpeting. We proudly provide a Courtesy Patrol Officer for our residents. Feel comfortable knowing there is an indoor attached parking garage available. We have a fabulous courtyard for you to enjoy. When you are ready to exercise, The Marylander offers complimentary use of our fitness center. All were designed to suit our resident's lifestyles. Exceptional services include 24-hour emergency maintenance. Take comfort knowing that our award-winning management team is on site 7 days a week to assist you. We invite you to visit and let us welcome you to your new home.
Apartment for RentView All Details - New Lower Price$1,635+
Avalon Foundry Row
9830 Reisterstown Road, Owings Mills, MD 21117
Studio–3 Beds • 1–2 Baths
Available NowStudio, 1 Bath
$1,635-$1,710
514-594 Sqft
4 Floor Plans
1 Bed, 1 Bath
$1,755-$2,115
647-851 Sqft
14 Floor Plans
2 Beds, 2 Baths
$2,320-$2,665
1,019-1,297 Sqft
15 Floor Plans
3 Beds, 2 Baths
Contact for Price
1,335 Sqft
3 Floor Plans
Top Amenities
- Washer & Dryer In Unit
- Air Conditioning
- Balcony
- Dishwasher
- Cable Ready
Pet Policy
Dogs Allowed & Cats Allowed
Owings Mills Apartment for Rent
We believe elevating where you live is about blending it seamlessly with how you live. We go to great lengths designing amenities and choosing locations that put everything within reach. Located in the heart of Owings Mills, Avalon Foundry Row offers brand new studio, one-, two-, and three-bedroom apartment homes for lease. Live effortlessly with amenities that include a pool, fitness center, and garage parking with electric charging stations. Our technology package, AvalonConnect, offers pre-installed high-speed and community-wide WiFi, powered by WhiteSky, providing instant internet access for residents and guests. Our package also includes smart entry locks and Google Nest Thermostat E, allowing residents to manage their entire home comfort system through the Nest app. There's also plenty of room for your furry best friend with two WAG pet parks to choose from and a WAG pet spa. Avalon Foundry Row is located minutes from Stevenson University and the Metro, with convenient access to the Northwest Expressway (I-795) and the Baltimore Beltway (I-695). The community is surrounded by restaurants, shops, and entertainment in the Foundry Row shopping center. Wegmans, Panera, LA Fitness, and Starbucks are just a few minutes away, providing the ultimate convenience. This is not just apartment living. This is living up.
Apartment for RentView All Details - DealsSpecial Offer$1,709+
Avalon Arundel Crossing
820 Concorde Circle, Linthicum Heights, MD 21090
Studio–3 Beds • 1–2 Baths
Available NowStudio, 1 Bath
$1,709-$1,936
587-668 Sqft
5 Floor Plans
1 Bed, 1 Bath
$1,855-$2,050
732-1,069 Sqft
15 Floor Plans
2 Beds, 2 Baths
$2,350-$2,659
999-1,326 Sqft
15 Floor Plans
3 Beds, 2 Baths
$3,315-$3,510
1,265-1,464 Sqft
2 Floor Plans
Top Amenities
- Air Conditioning
- Dishwasher
- Washer & Dryer Connections
- Hardwood Flooring
- Balcony, Patio, Deck
Pet Policy
Cats Allowed & Dogs Allowed
Linthicum Heights Apartment for Rent
We believe elevating where you live is about blending it seamlessly with how you live. We go to great lengths designing amenities and choosing locations that put everything within reach. Where you live, is where you come alive. In an area flourishing with convenience and possibility, Avalon Arundel Crossing East features one- and two-bedroom apartment homes for lease. Imagine entertaining in modern kitchens with granite or quartz stone countertops, stainless steel appliances, and hard surface plank flooring. Live your life effortlessly with amenities that include a state-of-the-art fitness center, swimming pool, and landscaped courtyards with barbecue grills and fire pit. Our community is conveniently located adjacent to the BWI Airport, near I-195 and I-295, and the MARC Station, making commuting to downtown Baltimore, Fort Meade, and Washington, D.C. a breeze. This is not just apartment living. This is living up.
Apartment for RentView All Details - DealsSpecial Offer$2,020+
Avalon at Traville
14240 Alta Oaks Dr, Rockville, MD 20850
Studio–3 Beds • 1–2 Baths
Available NowStudio, 1-2 Baths
Contact for Price
907-1,592 Sqft
3 Floor Plans
1 Bed, 1 Bath
$2,020-$2,470
711-994 Sqft
10 Floor Plans
2 Beds, 1-2 Baths
$2,335-$3,395
985-1,328 Sqft
8 Floor Plans
3 Beds, 2 Baths
$4,165
1,289-1,394 Sqft
4 Floor Plans
Top Amenities
- Air Conditioning
- Deck
Pet Policy
Dogs Allowed & Cats Allowed
Rockville Apartment for Rent
Nestled in prestigious North Potomac, Avalon at Traville is close to everything yet comfortably removed. This scenic community offers spacious one, two and three bedroom apartment homes within a mix of townhome, duplex, and manor style buildings reminiscent of Charleston South Carolina. With all that we have to offer, you'll see why living with us is Time Well Spent.
Apartment for RentView All Details - $1,861+
Avalon 555 President
555 President St, Baltimore, MD 21202
Studio–3 Beds • 1–3 Baths
Available NowStudio, 1 Bath
$1,861-$2,455
348-543 Sqft
21 Floor Plans
1 Bed, 1 Bath
$2,339-$3,375
684-902 Sqft
62 Floor Plans
2 Beds, 2 Baths
$3,598-$4,845
1,071-1,514 Sqft
29 Floor Plans
3 Beds, 2-3 Baths
$4,570-$8,375
1,504-2,357 Sqft
9 Floor Plans
Top Amenities
- Washer & Dryer In Unit
- Air Conditioning
- Balcony
- Dishwasher
- Hardwood Flooring
Pet Policy
Cats Allowed & Dogs Allowed
Neighborhood
Inner Harbor
Baltimore Apartment for Rent
We believe elevating where you live is about blending it seamlessly with how you live. We go to great lengths designing amenities and choosing locations that put everything within reach. Where you live, is where you come alive. In an area flourishing with convenience, entertainment, and possibility, Avalon 555 President will feature brand new studio, one-, two-, and three-bedroom apartment homes, penthouses, and micro-units for lease. Imagine entertaining in modern kitchens with stainless steel appliances and quartz countertops. Live your life effortlessly with amenities that will include a 24th floor rooftop infinity-edge pool, state-of-the-art fitness center with separate fitness studios, and rooftop terrace with grilling stations. We will also have a pet park and pet spa for our four-legged residents. Our high-rise community will be conveniently located along Baltimore?s Harbor East, giving you direct access to onsite shopping and dining. Centrally located between the Inner Harbor, Little Italy, Harbor East, and Fells Point, Avalon 555 President will provide easy access to I-83 and I-395, making commuting a breeze.
Apartment for RentView All Details
- $1,558+
Cromwell Valley Apartments
15 Treeway Ct, Towson, MD 21286
1–3 Beds • 1–2 Baths
Available Now1 Bed, 1 Bath
$1,558-$2,003
700 Sqft
1 Floor Plan
2 Beds, 2 Baths
$1,558-$2,164
1,100-1,200 Sqft
1 Floor Plan
3 Beds, 2 Baths
$2,218-$2,887
1,500 Sqft
1 Floor Plan
Top Amenities
- Air Conditioning
- Balcony
- Dishwasher
- Cable Ready
Pet Policy
Cats Allowed & Dogs Allowed
Towson Apartment for Rent
Blending modern functionality and style, Cromwell Valley Apartments features recently renovated one, two, and three-bedroom apartments with sleek slate appliances, granite countertops, bathroom subway tile, new faucets with pull down sprayer, plank flooring, digital thermostats, interior panel doors, new lighting, USB outlets, in-home washer and dryer (in select homes) and more! Located in the heart of Towson on Treeway Court, and just a short ride away from Baltimore, our homes come with the latest features and fixtures, so you can lead the carefree life you deserve. Enjoy the warm embrace of our meticulously groomed landscapes, relax by the pool or lounge on the sundeck. Also, don't forget to check out the Resident Fitness Center, or take Fido for a stroll on our pet-friendly grounds. When you want to call it a day, enhanced designs such as extra-large rooms and closets, eat-in kitchens with pantries, and luxury vinyl plank flooring are there to welcome you home. Offering superior services, Cromwell Valley Apartments allows you to breathe easy and unwind knowing our on-site management team, emergency maintenance crew, package receiving, laundry facilities, and recycling options are there to ensure a worry-free lifestyle. Discover how much of an impact a well-located community can make in your life. Enjoy easy access to numerous attractions, including hotspots such as Pastore's Italian Deli, ALDI, Guitar Center, Walmart, and AMF Towson Lanes.
Apartment for RentView All Details - DealsSpecial Offer$1,925+
8600
8600 16th St, Silver Spring, MD 20910
Studio–3 Beds • 1 Bath
Available NowStudio, 1 Bath
Contact for Price
650 Sqft
1 Floor Plan
1 Bed, 1 Bath
$1,925
730-740 Sqft
2 Floor Plans
2 Beds, 1 Bath
$2,200
890-950 Sqft
2 Floor Plans
3 Beds, 1 Bath
Contact for Price
1,040 Sqft
1 Floor Plan
Top Amenities
- Air Conditioning
- Dishwasher
- Cable Ready
- Hardwood Flooring
- Elevator
Pet Policy
Cats Allowed & Dogs Allowed
Neighborhood
Downtown
Silver Spring Apartment for Rent
How would you like more time to yourself and more ways to enjoy it? Well, it's a way of life for the residents of 8600. From the convenience of a Metro Bus stop at the front of the community that services Silver Spring Metro Station, to the fabulous shopping spots in downtown Silver Spring, to the great local entertainment like the movie theater, brand new ice skating rink and outdoor concerts, to the huge windows bursting with natural light, these special apartment homes will spoil you. Our spectacular beautiful community will fit your lifestyle just the way you want! But wait, there is more, 8600 is located in one of the most central areas with the District, Bethesda, the beltway and even Capitol Hill all just a few miles away. Choose from our beautiful one, two and three bedroom apartment homes which offer spacious floor plans with individually controlled heat and A/C, richly refinished hardwood floors and a large laundry facility that is located on-site. Stay fit year round and work out in our state of the art fitness center, or swim laps in the summer in our sparkling pool. We are a pet friendly community; cats are welcomed. Proudly managed by Dreyfuss Management where our caring and knowledgeable maintenance staff is available 24 hours a day- 7 days a week, for an emergency if it should arise. Come to 8600 for affordable prices where ALL utilities are included in our spacious apartment homes and a caring and dedicated management team with beautifully landscaped grounds awaits you. You'll feel right at home! And, of course, we love pets because they love you! Cats and service animals are welcome. Please inquire into our pet-friendly policy for further details. Come and visit us today or call to schedule an appointment with one of our on-site professional consultants. Housing choice vouchers welcome. Vales de Eleccion de Vivienda Bienvenidos. Service & Other Assistance Animals Welcome.
Apartment for RentView All Details - DealsSpecial Offer$1,270+
The Townhomes at Diamond Ridge
2531 Sarrington Cir, Windsor Mill, MD 21244
Studio–3 Beds • 1–2 Baths
Available NowStudio, 1 Bath
Contact for Price
420 Sqft
1 Floor Plan
2 Beds, 1-2 Baths
$1,270-$3,055
920-1,048 Sqft
4 Floor Plans
3 Beds, 1 Bath
$1,600-$3,071
1,062-1,080 Sqft
3 Floor Plans
Top Amenities
- Washer & Dryer In Unit
- Air Conditioning
- Balcony
- Dishwasher
- Cable Ready
Pet Policy
Cats Allowed & Dogs Allowed
Windsor Mill Apartment for Rent
The Townhomes at Diamond Ridge invites you to find your ideal home at the perfect community of apartments for rent in Baltimore, MD. With three unique layouts to choose from, featuring stylishly designed contemporary kitchens, spacious sun-filled living rooms and bedrooms and private balconies and patios, our Baltimore apartments are perfectly suited to every lifestyle. And with an amazing offering of luxurious amenities, you'll never want to leave. Lounge on the sundeck or take a refreshing dip in the sparkling swimming pool, get your heart rate up in our state-of-the-art fitness center or just relax with friends and neighbors in our plush community clubhouse and TV lounge. Relaxation and entertainment are always on hand at The Townhomes at Diamond Ridge in Baltimore, MD.Also, when you make The Townhomes at Diamond Ridge your home, you put yourself in the perfect location to fulfill your every need. Whether you're sampling the local flavors at one of the many delicious nearby restaurants, enjoying the exciting local nightlife, spending a day off at one of Baltimore's many museums, galleries, and pristine public parks, or just running a few errands, it's all within easy reach at the Townhomes at Diamond Ridge. Plus, with our convenient location near the I-695 and I-70 freeways and only 20 minutes from the city center, your daily commute will always be smooth sailing. It's all at your fingertips at The Townhomes at Diamond Ridge in Baltimore, MD.
Apartment for RentView All Details - New Lower Price$1,808+
The Ivy Club
1127 Ivy Club Ln, Hyattsville, MD 20785
1–2 Beds • 1–2 Baths
Available Now1 Bed, 1 Bath
$1,808-$2,148
714 Sqft
1 Floor Plan
2 Beds, 2 Baths
$1,886-$2,735
803-939 Sqft
2 Floor Plans
Top Amenities
- Washer & Dryer In Unit
- Air Conditioning
- Dishwasher
- Cable Ready
Pet Policy
Cats Allowed & Dogs Allowed
Hyattsville Apartment for Rent
We've taken this convenient address and created a look and feel that is exclusive, yet still quite affordable. Gourmet kitchens, full size in-unit washers/dryers, walk-in closets and ceiling fans are only a few of the many design considerations and thoughtful details that you will appreciate. Quality and exclusivity continue throughout our gated community. Access control systems are featured at each building entrance. Each individual apartment includes an intrusion alert system that is monitored 24 hours a day, every day of the year. While living at The Ivy Club, you'll enjoy a complimentary membership to Planet Fitness and the indoor swimming pool located at the Prince George's Sports and Learning complex, the premier health, fitness and swimming facility in the Washington Metropolitan area. If you are familiar with Landover, you already appreciate our location - easy access to Washington D.C., moments from the Beltway and public transportation, nearby quality shopping and within walking distance to new schools.
Apartment for RentView All Details Find Homes
with AT&T Fiber® Internet

- New Lower Price$1,240+
The Willows Apartment Homes
116 Warwickshire Lane, Glen Burnie, MD 21061
1–3 Beds • 1 Bath
Available Now1 Bed, 1 Bath
$1,240-$1,813
664 Sqft
1 Floor Plan
2 Beds, 1 Bath
$1,410-$2,548
731-791 Sqft
2 Floor Plans
3 Beds, 1 Bath
$1,635-$2,456
898-936 Sqft
2 Floor Plans
Top Amenities
- Air Conditioning
- Balcony
- Dishwasher
- Cable Ready
Pet Policy
Cats Allowed & Dogs Allowed
Glen Burnie Apartment for Rent
Welcome to The Willows Apartments in Glen Burnie, a community nestled in a residential setting. The Willows offers a convenient lifestyle at an exceptional value. You'll love our superb location close to the MTA bus line, Ritchie Highway, BWI Airport, I-95, I-295, I-895, and I-695. Once you've experienced The Willows Apartments, you've experienced the charm of Glen Burnie.
Apartment for RentView All Details - New Lower Price$1,542+
Park Villas
21295 Mayfaire Ln, Lexington Park, MD 20653
1–2 Beds • 1–2 Baths
Upcoming Availability1 Bed, 1 Bath
$1,542-$1,682
756 Sqft
1 Floor Plan
2 Beds, 2 Baths
$1,825-$2,060
1,012 Sqft
1 Floor Plan
Top Amenities
- Washer & Dryer In Unit
- Air Conditioning
- Balcony
- Dishwasher
Pet Policy
Cats Allowed & Dogs Allowed
Lexington Park Apartment for Rent
Park Villas is an apartment community offering a comfortable environment with a staff dedicated to resident satisfaction. We offer one and two bedroom apartments with an optional gas fireplace. Enjoy a barbeque with friends and family in our outdoor lounge area with stone firepit and fountain or an intense workout in our 24-hour fitness center. We are close to shopping, grocery, dining, and only 3 miles away from Pax River Naval Station.
Apartment for RentView All Details - $1,585+
The Crest on Hampton Hollow
3408 Hampton Hollow Dr, Silver Spring, MD 20904
1–2 Beds • 1–2 Baths
Available Now1 Bed, 1 Bath
$1,585-$1,820
531-734 Sqft
3 Floor Plans
2 Beds, 1-2 Baths
$2,435
875-1,025 Sqft
4 Floor Plans
Top Amenities
- Washer & Dryer In Unit
- Air Conditioning
- Balcony
- Dishwasher
- Cable Ready
Pet Policy
Cats Allowed & Dogs Allowed
Silver Spring Apartment for Rent
The Crest on Hampton Hollow offers the perfect combination of spaciousness and casual comfort. Our one and two-bedroom Briggs Chaney apartments are ideally suited to today's on-the-go lifestyle. Walk through your front door to savor finishes that pop, kitchens that perform, and private patios that restore. Leave home and you are set to maneuver easily between nearby Baltimore and D.C. In response to the coronavirus, we are offering virtual tours of our community. We invite you to schedule a tour and one of our team members will follow up to arrange a virtual tour option that works best for you.
Apartment for RentView All Details - $1,320+
Cedar Creek Apartment Homes
215 Woodhill Dr, Glen Burnie, MD 21061
1–2 Beds • 1 Bath
Available Now1 Bed, 1 Bath
$1,320-$2,364
659-763 Sqft
3 Floor Plans
2 Beds, 1 Bath
$1,485-$2,798
898-975 Sqft
2 Floor Plans
Top Amenities
- Washer & Dryer In Unit
- Air Conditioning
- Balcony
- Dishwasher
- Cable Ready
Pet Policy
Cats Allowed & Dogs Allowed
Glen Burnie Apartment for Rent
Welcome to Cedar Creek Apartments located in Glen Burnie, MD. Cedar Creek Apartments is only minutes to Arundel Mills Mall, Southdale Shopping Center, Marley Station, Harundale Plaza, Quarterfield Shopping Center, Target and more. Perfectly situated between Baltimore and Annapolis, with easy access to major routes, endless shopping, and entertainment options just minutes away, you cannot beat this location! We offer spacious one and two bedroom floor plans coupled with endless amenities. Your new home offers air conditioning, dishwasher, eat-in kitchen, and plenty of closet space. Escape to our beautiful pool for a day of relaxation or take your pet for a walk around the community. We value our residents and are available to take care of your home, whenever you need us! Feel right at home with our courteous and professional on-site staff.
Apartment for RentView All Details - DealsSpecial Offer$1,815+
Elms Fells Point
2001 Aliceanna St, Baltimore, MD 21231
Studio–2 Beds • 1–3 Baths
Available NowStudio, 1 Bath
$1,815-$1,940
555 Sqft
2 Floor Plans
1 Bed, 1-2 Baths
$2,105-$3,345
702-1,133 Sqft
10 Floor Plans
2 Beds, 2-3 Baths
$3,495-$4,980
1,188-1,617 Sqft
8 Floor Plans
Top Amenities
- Washer & Dryer In Unit
- Air Conditioning
- Balcony
- Dishwasher
- Hardwood Flooring
Pet Policy
Cats Allowed & Dogs Allowed
Neighborhood
Fells Point
Baltimore Apartment for Rent
Step up to exceptional waterfront living at Elms Fells Point, a brand new premier apartment community in the lively-hip Fells Point district of Baltimore, Maryland. Fabulously roomy homes and resort-style luxury amenities combine to make this a truly unique living destination with harbor and city views from every corner. Step out into the historic-meets-artsy neighborhood and enjoy some of the city?s trendiest shops and restaurants right outside your door. This is the laid-back urban lifestyle you?ve been looking for.
Apartment for RentView All Details - New Lower Price$1,570+
Chesapeake Glen Apartment Homes
8034 Greenleaf Terrace, Glen Burnie, MD 21061
1–3 Beds • 1 Bath
Available Now1 Bed, 1 Bath
$1,570-$2,868
709-880 Sqft
3 Floor Plans
2 Beds, 1 Bath
$1,610-$3,244
898-1,087 Sqft
5 Floor Plans
3 Beds, 1 Bath
$2,000-$3,620
1,075 Sqft
1 Floor Plan
Top Amenities
- Washer & Dryer In Unit
- Air Conditioning
- Balcony
- Dishwasher
- Cable Ready
Pet Policy
Cats Allowed & Dogs Allowed
Neighborhood
South Gate
Glen Burnie Apartment for Rent
Chesapeake Glen Apartments feature remarkable amenities, stylish finishes, and a desirable location. Our 1,2 and 3 bedroom apartment homes(some with dens) feature full-size washers and dryers, modern kitchens with granite countertops, stainless steel appliances, eat-in kitchens, and separate dining areas. For your convenience, our beautiful community offers convenient on-site amenities such as a resort-style swimming pool, on-site barbecue grill areas, new State-of-the-art Fitness Center, Tennis Court, and playgrounds. This community also offers quick access to Downtown Baltimore, Annapolis, Baltimore Washington Airport (BWI), I-97, I-695, Route 100, Route 32 and Veterans Highway and is just minutes from shopping, entertainment, and dining. Visit us today and see where top-notch apartment living and exceptional customer service become one at Chesapeake Glen Apartments!
Apartment for RentView All Details - $2,094+
Villas at Greenview
45660 Jillian Ct, Great Mills, MD 20634
2–3 Beds • 2 Bath
Available Now2 Beds, 2 Baths
$2,094-$2,469
1,145-1,320 Sqft
2 Floor Plans
3 Beds, 2 Baths
$2,231-$2,287
1,445-1,455 Sqft
2 Floor Plans
Top Amenities
- Washer & Dryer In Unit
- Air Conditioning
- Balcony
- Dishwasher
- Cable Ready
Pet Policy
Cats Allowed & Dogs Allowed
Great Mills Townhome for Rent
Villas at Greenview is a beautiful residential community offering a comfortable, easy living environment. We offer two and three bedroom townhomes that can appeal to every need. Come and enjoy our relaxing pool or get a great workout in our 24-hour access fitness center. We are conveniently located near shopping, grocery, and dining and are only 4 miles from Pax River Naval Station.
Townhome for RentView All Details - New Lower Price$1,868+
The Highlands of Chevy Chase
4450 S Park Ave, Chevy Chase, MD 20815
Studio–3 Beds • 1–2 Baths
Available NowStudio, 1 Bath
$1,868-$6,397
479-572 Sqft
2 Floor Plans
1 Bed, 1 Bath
$2,115-$9,849
791-1,023 Sqft
5 Floor Plans
2 Beds, 2 Baths
$2,786-$10,000
1,133-1,440 Sqft
4 Floor Plans
3 Beds, 2 Baths
$4,041-$10,000
1,590 Sqft
1 Floor Plan
Top Amenities
- Air Conditioning
- Dishwasher
- Cable Ready
- Elevator
- Balcony, Patio, Deck
Pet Policy
Cats Allowed & Dogs Allowed
Neighborhood
Downtown
Chevy Chase Apartment for Rent
Welcome to The Highlands of Chevy Chase, an apartment community with luxury apartments and outstanding resident services. We take pride in the details; with high ceilings and sophisticated appointments, you'll love the contemporary look and modern conveniences of our apartments. Come take a personal tour around our community to experience how welcoming and elegant our apartments really are. Oversized floor plans will give you the space and comfort you expect from a luxury apartment. With generous amenities such as a beautifully landscaped courtyard and a rooftop pool with stunning views of Chevy Chase, you'll love everything about our communities and your new apartment.
Apartment for RentView All Details - DealsSpecial Offer$1,942+
Bainbridge Market Commons
550 Stanton St, Frederick, MD 21701
1–3 Beds • 1–2 Baths
Available Now1 Bed, 1 Bath
$1,942-$4,001
585-980 Sqft
5 Floor Plans
2 Beds, 2 Baths
$2,237-$3,917
1,052-1,229 Sqft
6 Floor Plans
3 Beds, 2 Baths
$2,961-$4,773
1,341-1,370 Sqft
2 Floor Plans
Top Amenities
- Washer & Dryer In Unit
- Balcony
- Dishwasher
- Hardwood Flooring
Pet Policy
Cats Allowed & Dogs Allowed
Frederick Apartment for Rent
Tour today, move in today! Bainbridge Market Commons is officially leasing for immediate move-ins! Available in a wide array of one-, two-, and three-bedroom floor plans, you're sure to find a home of sophistication that reflects your lifestyle. Stylish with an opulent flair and convenient sensibilities, Bainbridge Market Commons offers upscale urban living in comfortably modern spaces.
Apartment for RentView All Details - DealsSpecial Offer$1,995+
TGM Creekside Village
303 Maple Tree Dr, Glen Burnie, MD 21060
1–3 Beds • 1–2 Baths
Available Now1 Bed, 1 Bath
$1,995-$2,245
728-861 Sqft
3 Floor Plans
2 Beds, 2 Baths
$2,245-$2,590
1,040-1,239 Sqft
4 Floor Plans
3 Beds, 2 Baths
$2,750-$2,890
1,250 Sqft
1 Floor Plan
Top Amenities
- Washer & Dryer In Unit
- Air Conditioning
- Balcony
- Dishwasher
- Cable Ready
Pet Policy
Cats Allowed & Dogs Allowed
Glen Burnie Apartment for Rent
TGM Creekside Village boasts a beautiful setting and a well-established neighborhood just minutes from everything that you need! TGM Creekside Village is ideally located near shopping, dining, grocery stores, and entertainment. Designed with elegance, beauty, and all the comforts of easy living, our expansive 1, 2, and 3-bedroom apartment homes offer generous design value and surroundings that make life richer. All apartments have real maple kitchen cabinets. Enjoy double stud walls for extra noise reduction - savor the quiet and privacy in your new Glen Burnie apartment. Select apartments also have 9 foot ceilings, balconies, granite countertops and full-size washers and dryers. On-site storage and carports are available as well. Residents enjoy some of the finest services and amenities available such as a refreshing swimming pool, splash pad, clubhouse with business center, a 24-hour athletic club, barbecue area, and much more!
Apartment for RentView All Details
Looking for more?
Other Properties in Maryland
- 2404 Wynfield Court
- Villages At Marley Station
- 7402 Monona Terrace
- 1710 St Paul St
- Little Brook Apartments
- The Preston
- 7510 Shadywood Rd
- 1013 Fawn St #A
- 3612 Melfa Ln
- The Fox Building
- 9416 Vineyard Haven Dr
- 9245 Christo Ct
- Londonderry
- Mill Creek Gardens
- 1422 Steuart St
- Wayne Manchester Towers
- 694 Custis St
- Tabco Towers
- 12 W Read St
- 1255 Sargeant St
- 2134 W Fayette St
- 349 Homeland Southway
- 11430 Flowerton Pl
- 2430 Steamboat Wy
- Williston Apartments & Townhomes
- Tapestry Largo Station
- 21 Crofton Hill Ct
- 203 Greenway St NW
- 706 Gladstone Ave
- 1517 Park Avenue
